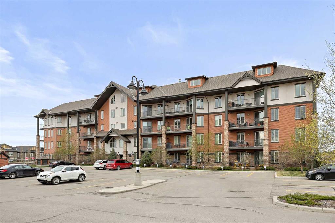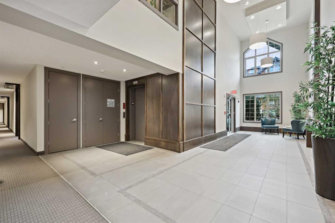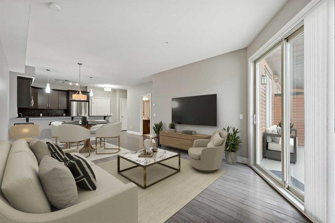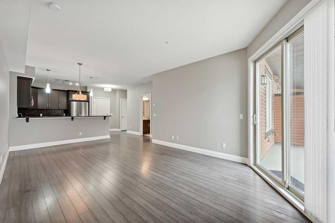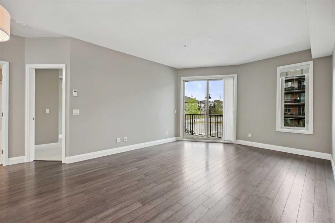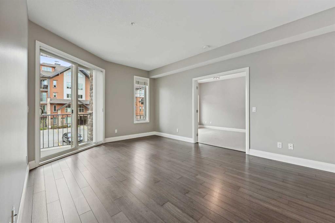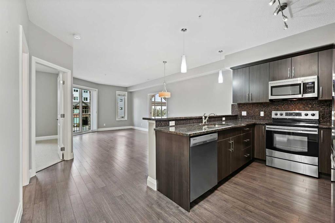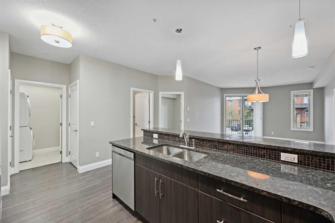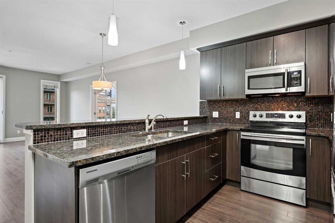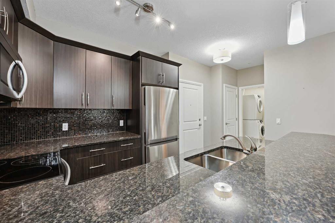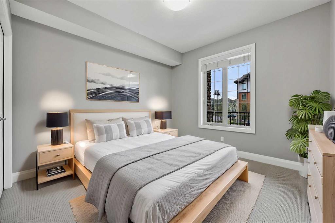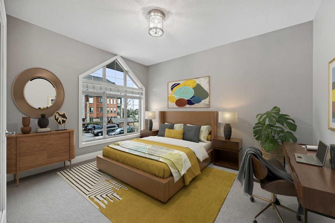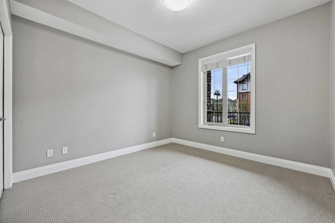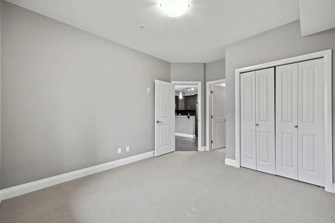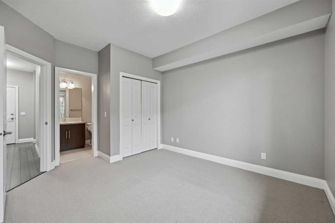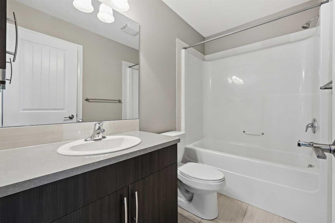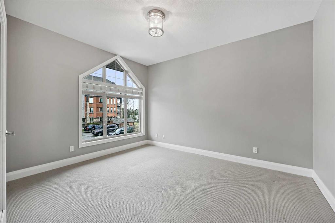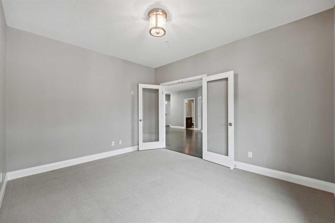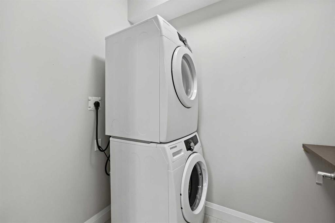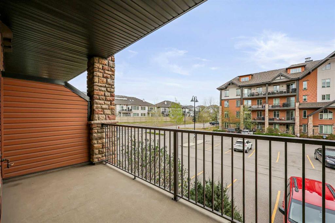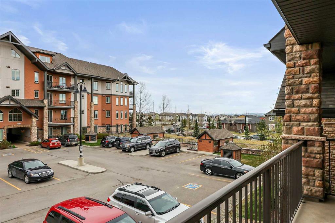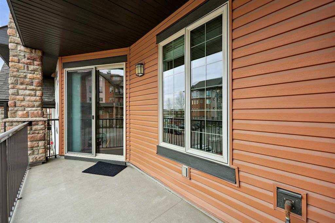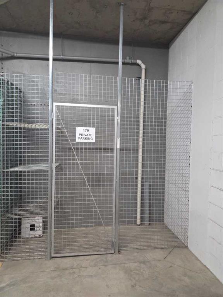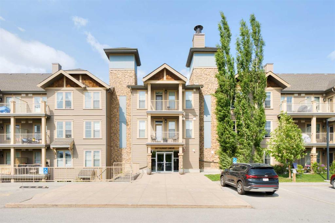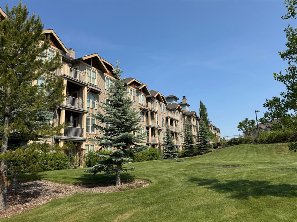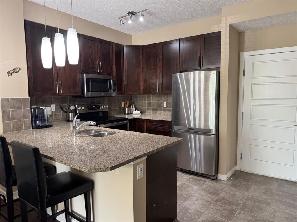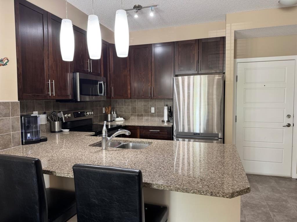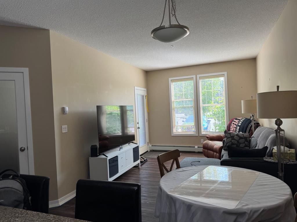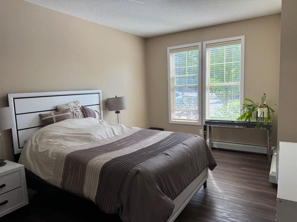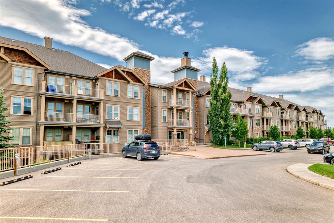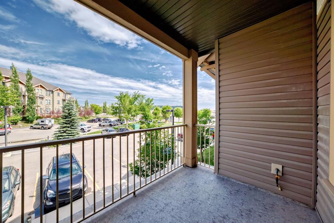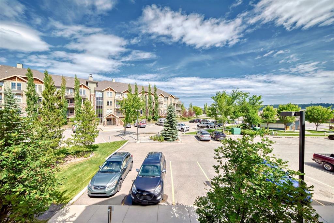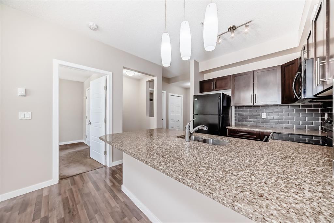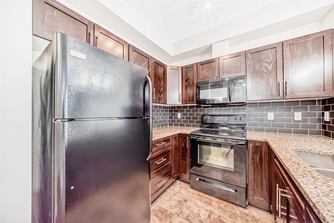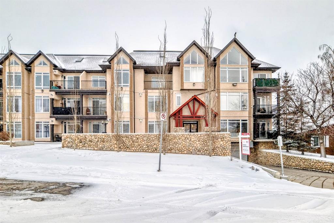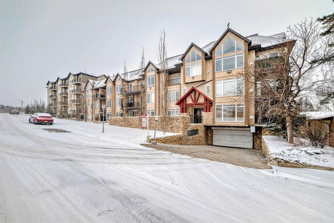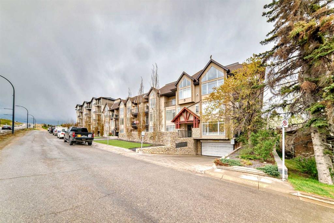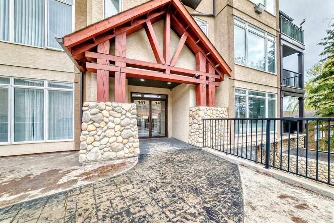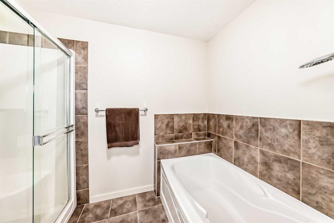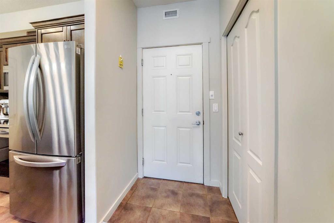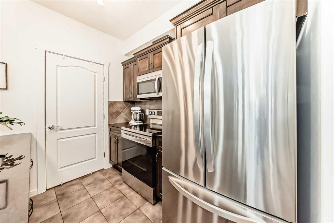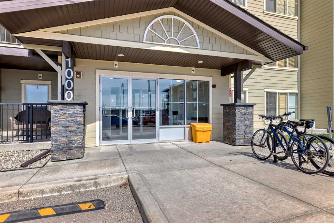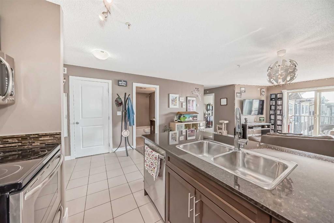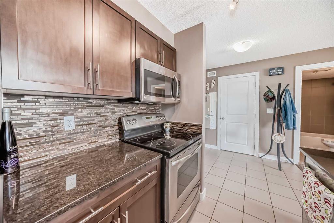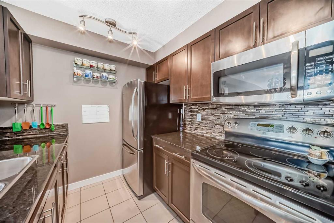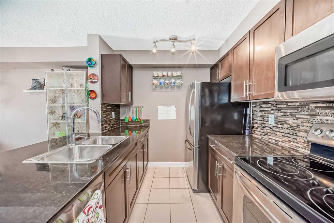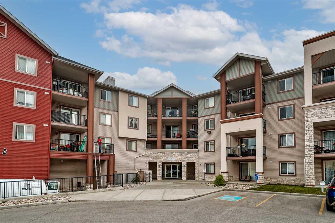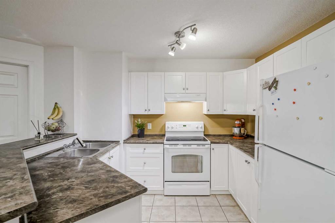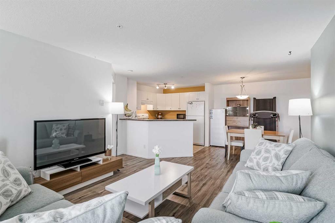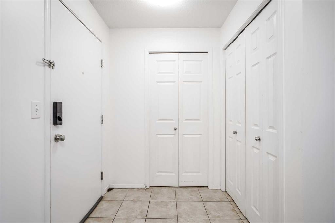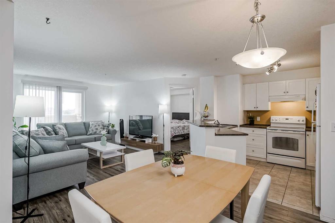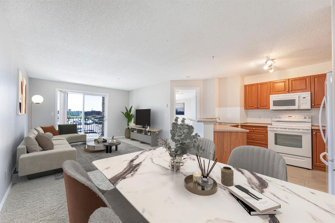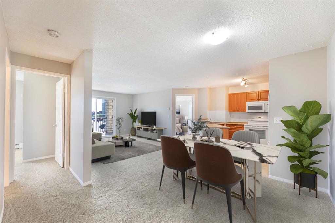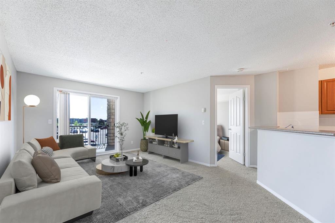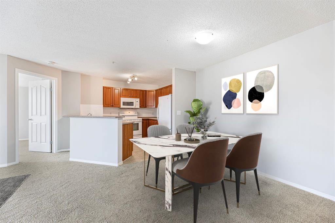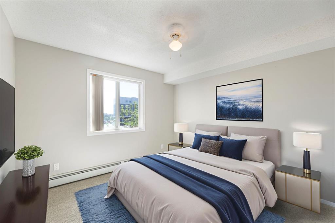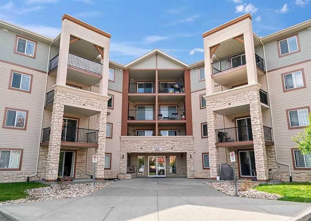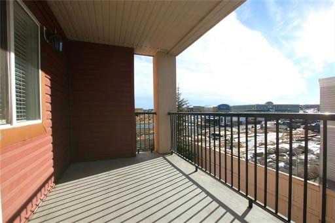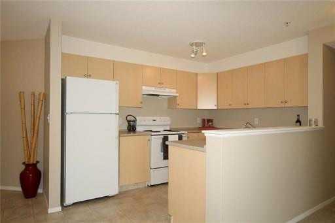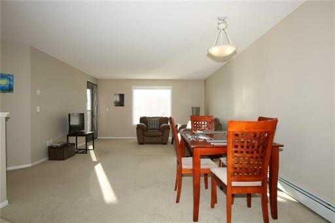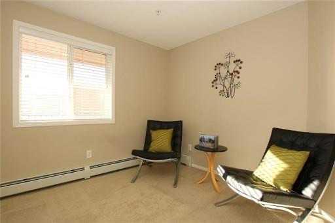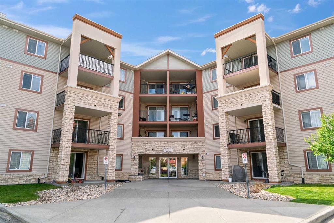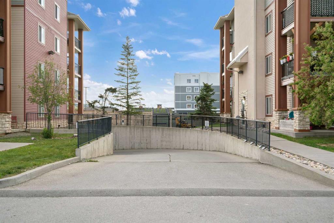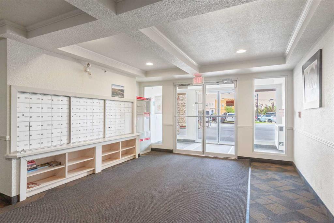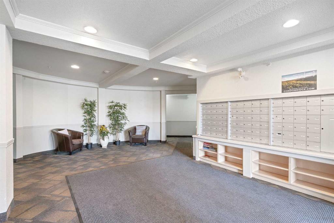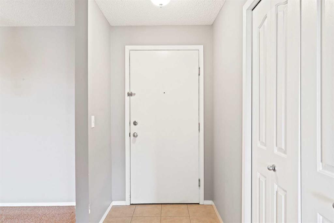2206, 15 Sunset Square
Cochrane T4C 0E7
MLS® Number: A2219530
$ 299,900
2
BEDROOMS
1 + 0
BATHROOMS
2009
YEAR BUILT
Sunset Ridge welcomes you to the desirable, secure and peaceful Homestead Village Condo complex. This lovely, immaculately kept 2 Bdrm unit, located on the 2nd floor w/ elevator access, features an East facing unit allowing you to enjoy morning & early afternoon sun while enjoying your coffee and partial mountain views to the south. Open concept floorplan w/ good size dining space & comfortable cozy living area. Galley kitchen, beautiful granite counter tops, large raised eating bar, dark wood cabinetry, plenty of cupboard & counter space & stainless steel appliances. Primary Bdrm offers walkin closet & “cheater door” access to main 4pc Bath. Large 2nd Bdrm enhanced w/ glass French doors & custom character window offers variety of uses. Convenient In-suite laundry & storage, also included 1 underground titled parking stall & assigned cage storage . Subject to availability, additional oversized storage can be rented, as well as communal bike storage. This building offers easily accessible garbage chutes on each floor & convenient recycling station in basement. Building pet policy allows up to 2 pets each under 10kg (35cm to shoulder max) No short term rentals allowed & 85% owner occupied. Convenient location with variety of amenities just steps away,including gas station, restaurant, medical clinic, pharmacy, veterinary clinic & more. Quaint community with variety of scenic walking & bike paths connecting to downtown and rivervalley. This is the one, move in ready!
| COMMUNITY | Sunset Ridge |
| PROPERTY TYPE | Apartment |
| BUILDING TYPE | Low Rise (2-4 stories) |
| STYLE | Single Level Unit |
| YEAR BUILT | 2009 |
| SQUARE FOOTAGE | 821 |
| BEDROOMS | 2 |
| BATHROOMS | 1.00 |
| BASEMENT | |
| AMENITIES | |
| APPLIANCES | Dishwasher, Electric Stove, Microwave, Refrigerator, Washer/Dryer Stacked, Window Coverings |
| COOLING | None |
| FIREPLACE | N/A |
| FLOORING | Carpet, Ceramic Tile, Laminate |
| HEATING | In Floor |
| LAUNDRY | In Unit |
| LOT FEATURES | Other |
| PARKING | Underground |
| RESTRICTIONS | Board Approval, Pet Restrictions or Board approval Required |
| ROOF | Asphalt Shingle |
| TITLE | Fee Simple |
| BROKER | CIR Realty |
| ROOMS | DIMENSIONS (m) | LEVEL |
|---|---|---|
| Living/Dining Room Combination | 22`3" x 12`5" | Suite |
| Kitchen | 9`8" x 9`3" | Suite |
| Bedroom - Primary | 11`2" x 10`9" | Suite |
| Bedroom | 13`2" x 11`0" | Suite |
| Laundry | 7`2" x 4`11" | Suite |
| 4pc Bathroom | 8`4" x 4`11" | Suite |

