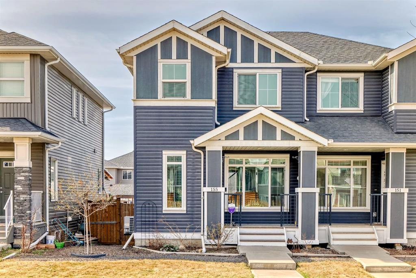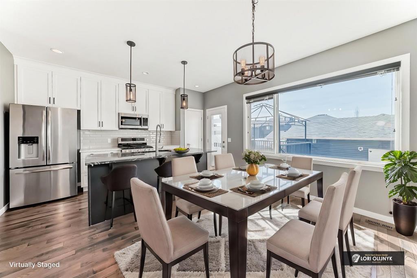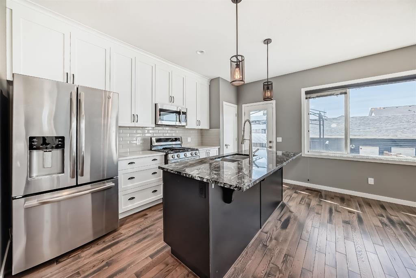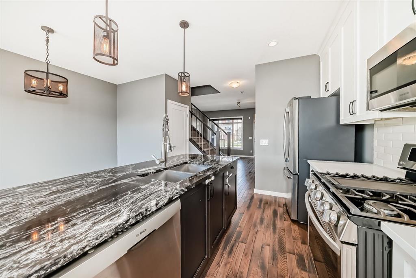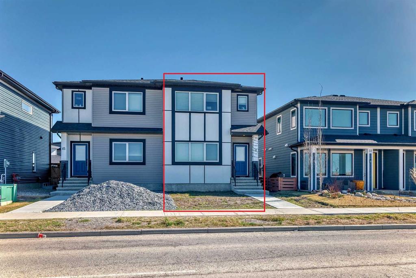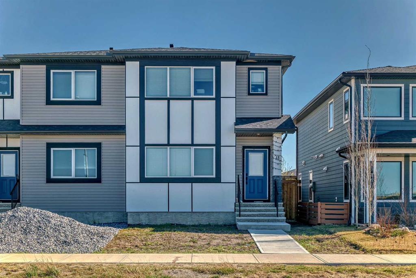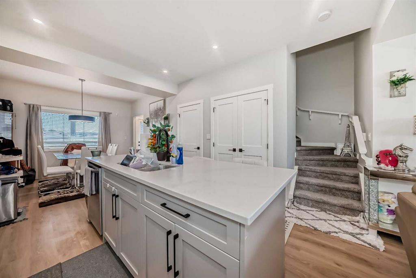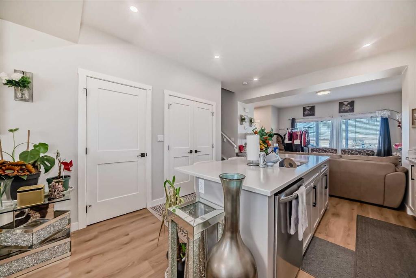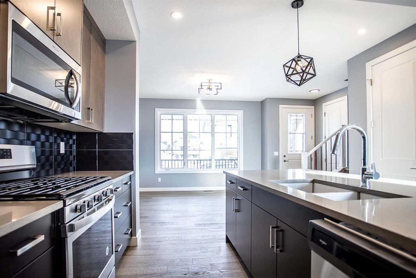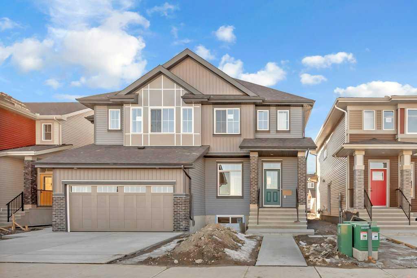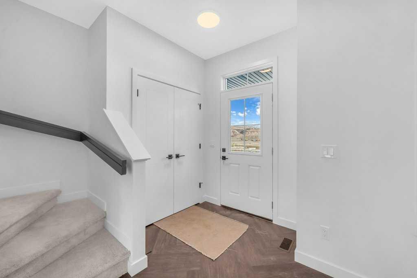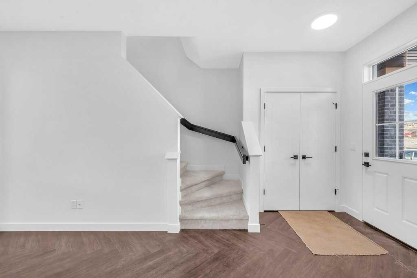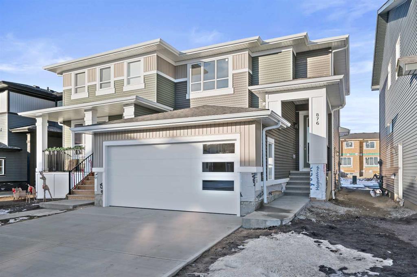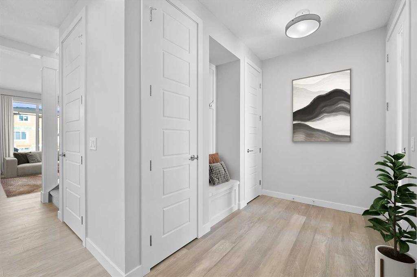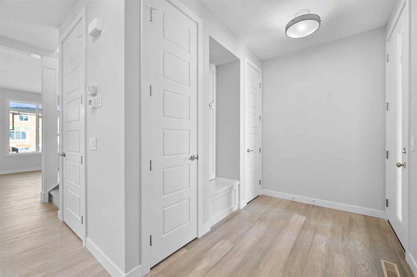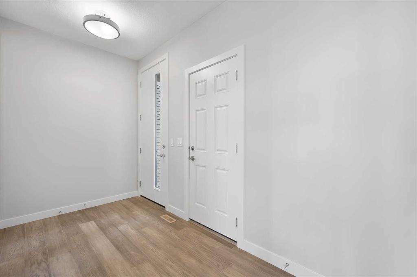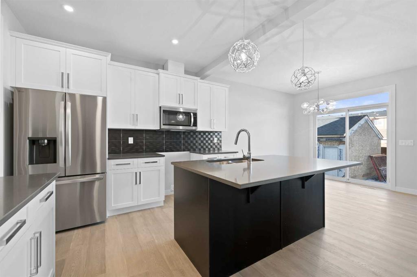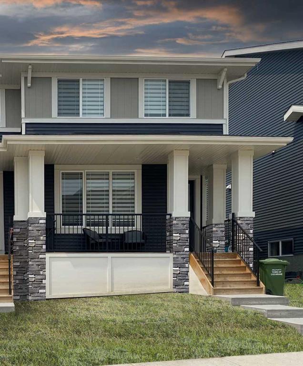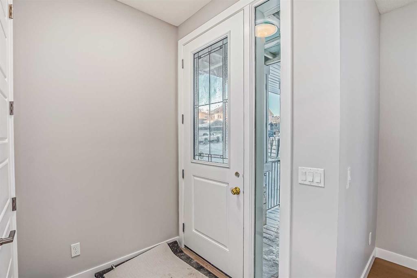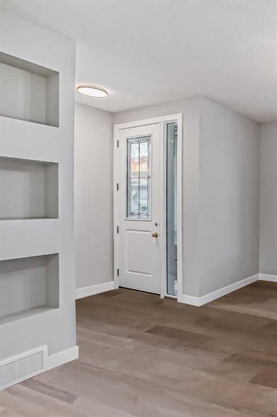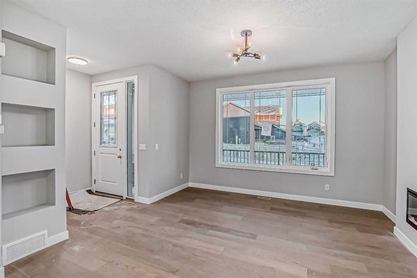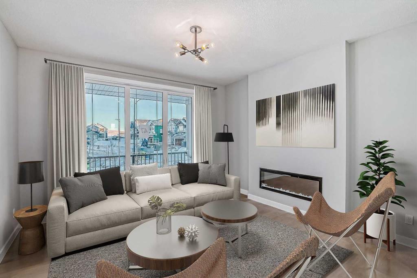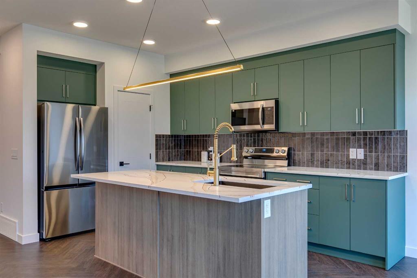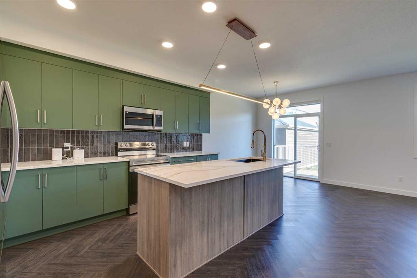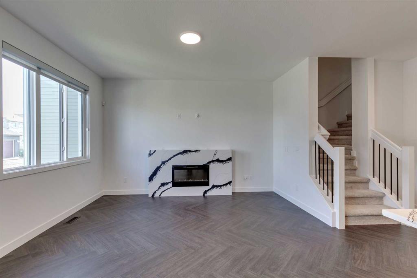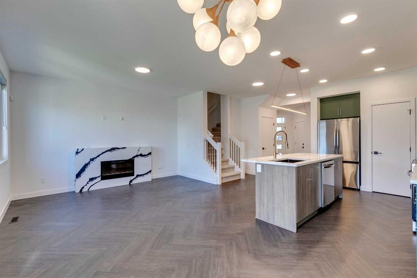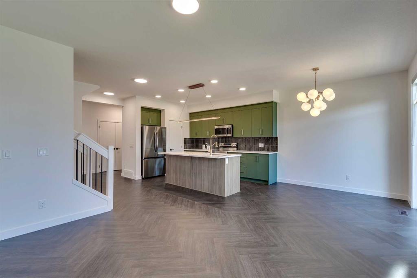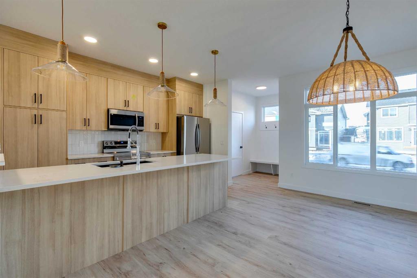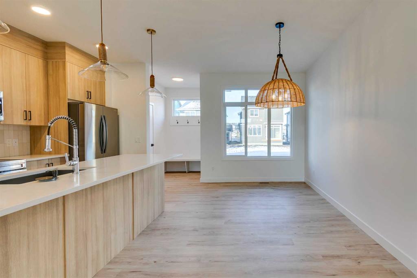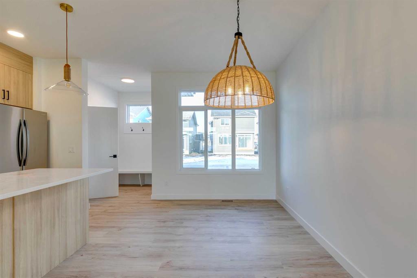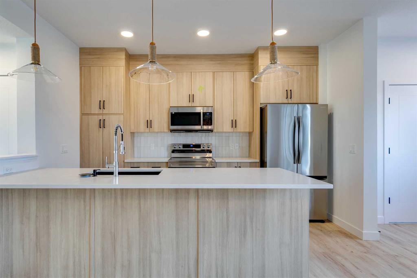155 River Heights Drive
Cochrane T4C0Y1
MLS® Number: A2215657
$ 510,000
2
BEDROOMS
2 + 1
BATHROOMS
1,161
SQUARE FEET
2014
YEAR BUILT
Looking for a home that’s move-in ready and full of thoughtful upgrades? This beautifully updated semi-detached home blends modern style with everyday functionality — and it’s priced to impress. Step inside and you’ll instantly feel the fresh, contemporary vibe. Newly painted with gleaming hardwood floors and 9-foot ceilings, the open-concept main floor is perfect for entertaining or relaxing after a busy day. The cozy living room features a sleek built-in fireplace with custom shelving — perfect for movie nights or displaying your favorite pieces. Love to cook (or at least love the idea of it)? The kitchen has you covered with a show-stopping dark wood island, full-height two-tone cabinetry, quartz countertops, and a classic subway tile backsplash. Plus, you’ll get a full suite of brand-new, high-end appliances: French door fridge with water/ice, gas stove, microwave, and a whisper-quiet Bosch dishwasher. The dining area looks out to the sunny, landscaped backyard — ideal for summer BBQs or sipping your morning coffee on the raised deck. Upstairs, you'll find two spacious bedrooms, each with their own private ensuite and walk-in closet — a rare dual primary layout that’s perfect for roommates, guests, or a home office setup. Bonus: There’s also a full laundry room on this level (no more hauling baskets up and down stairs!). The basement is ready for your personal touch with electrical completed, a roughed-in bathroom, and an egress window — great for adding extra living space or a future media room. You’ll also enjoy the comfort of central A/C and a built-in vacuum system. Outside, enjoy your own private, fenced backyard with a raised deck, garden space, and a detached double garage with paved alley access. Everything’s been well cared for and permitted, giving you peace of mind and low maintenance for years to come. Why settle for builder-basic when you can have upgraded, stylish, and affordable — all in one?
| COMMUNITY | The Willows |
| PROPERTY TYPE | Semi Detached (Half Duplex) |
| BUILDING TYPE | Duplex |
| STYLE | 2 Storey, Side by Side |
| YEAR BUILT | 2014 |
| SQUARE FOOTAGE | 1,161 |
| BEDROOMS | 2 |
| BATHROOMS | 3.00 |
| BASEMENT | Full, Unfinished |
| AMENITIES | |
| APPLIANCES | Central Air Conditioner, Dishwasher, Garage Control(s), Microwave Hood Fan, Refrigerator, Stove(s), Washer/Dryer, Window Coverings |
| COOLING | Central Air |
| FIREPLACE | Gas |
| FLOORING | Carpet, Ceramic Tile, Laminate |
| HEATING | Forced Air |
| LAUNDRY | Upper Level |
| LOT FEATURES | Back Lane, Back Yard, City Lot, Gazebo, Landscaped, Lawn, Level, Rectangular Lot |
| PARKING | Double Garage Detached |
| RESTRICTIONS | None Known |
| ROOF | Asphalt Shingle |
| TITLE | Fee Simple |
| BROKER | Stonemere Real Estate Solutions |
| ROOMS | DIMENSIONS (m) | LEVEL |
|---|---|---|
| Living Room | 17`6" x 11`2" | Main |
| Kitchen | 14`0" x 8`4" | Main |
| Dining Room | 12`5" x 9`2" | Main |
| 2pc Bathroom | 4`10" x 4`5" | Main |
| Bedroom - Primary | 12`5" x 12`3" | Second |
| 3pc Ensuite bath | 10`9" x 4`11" | Second |
| Bedroom | 12`3" x 11`2" | Second |
| 4pc Ensuite bath | 7`11" x 7`5" | Second |

