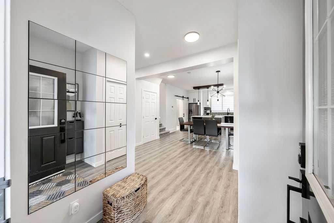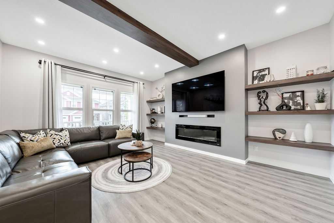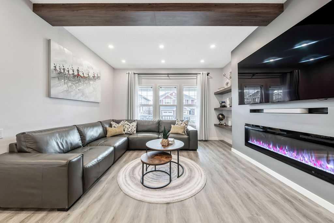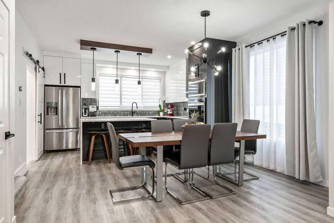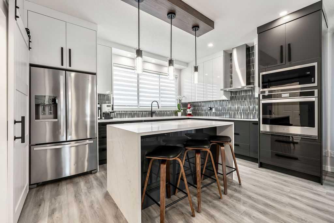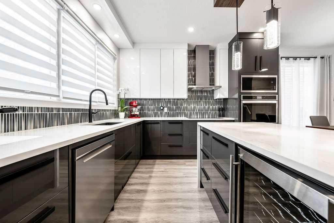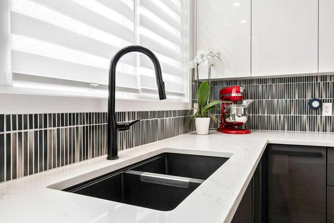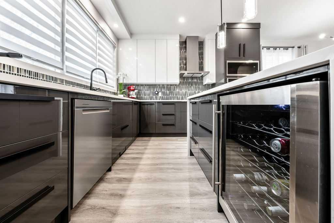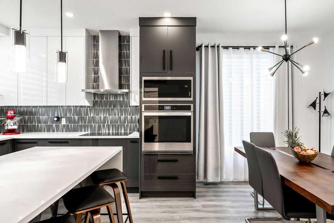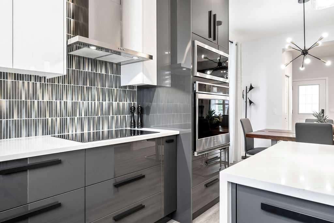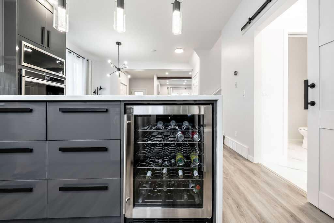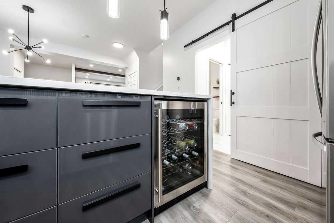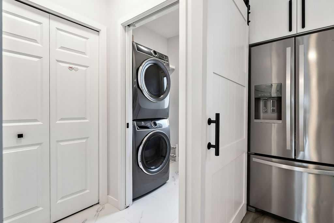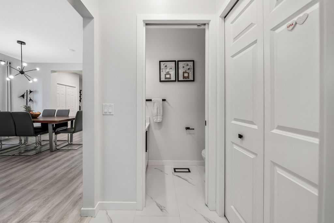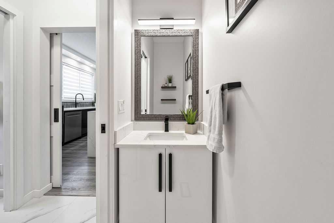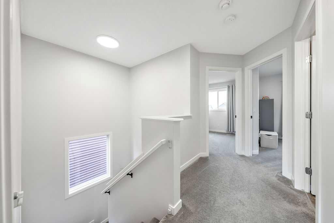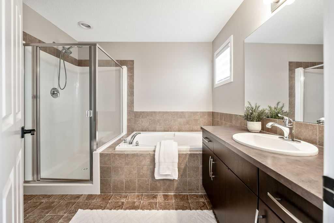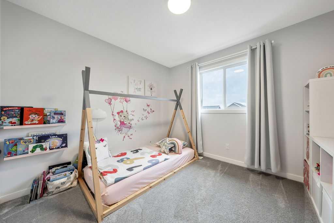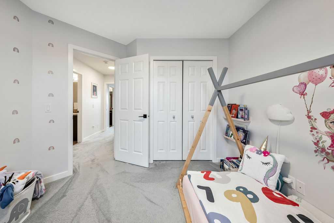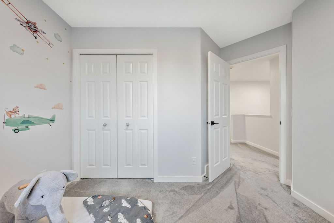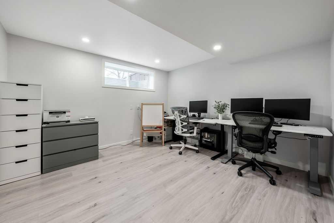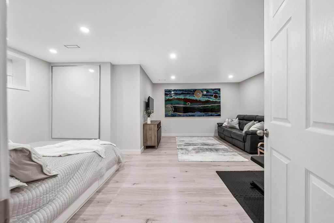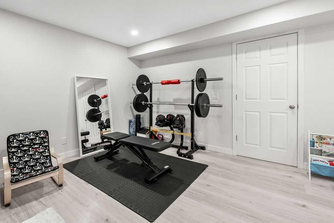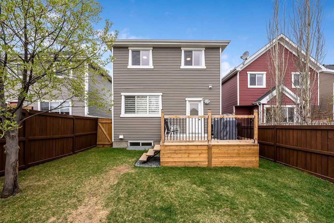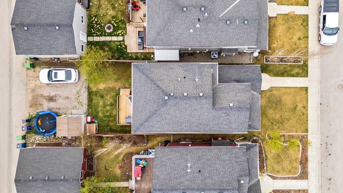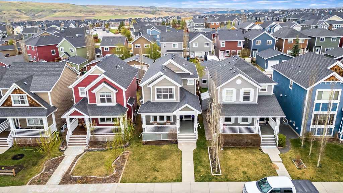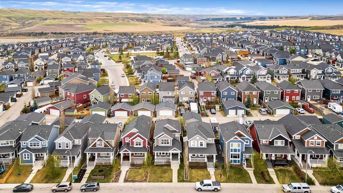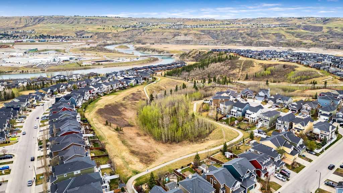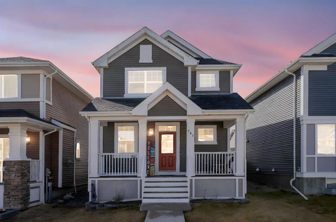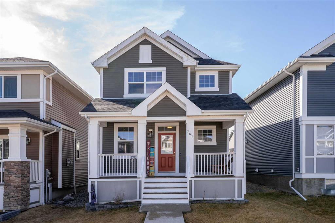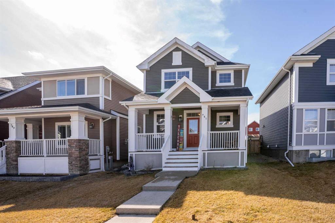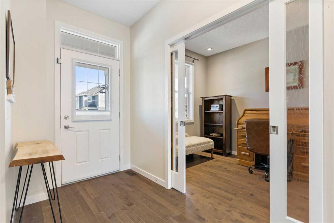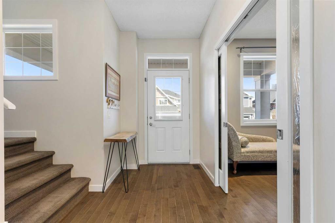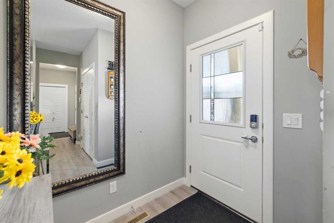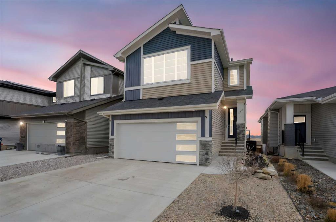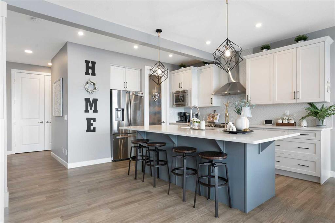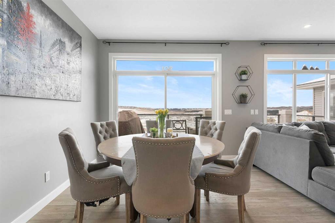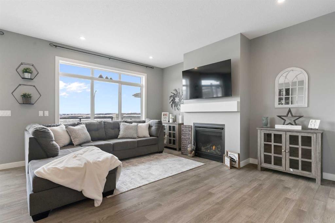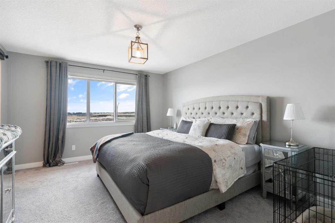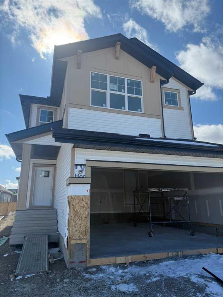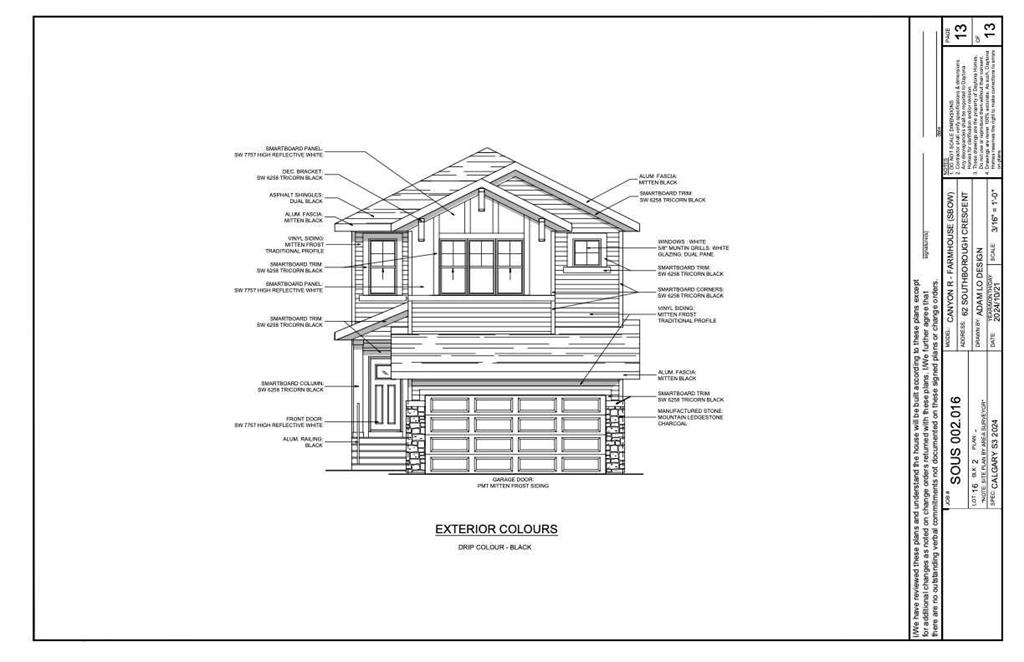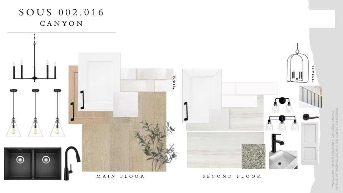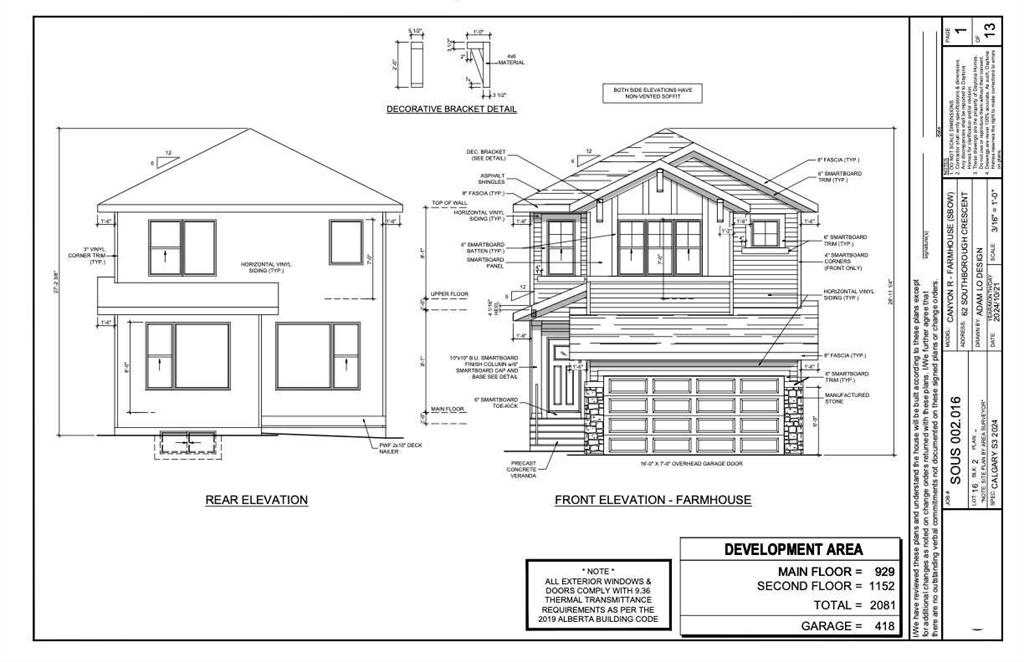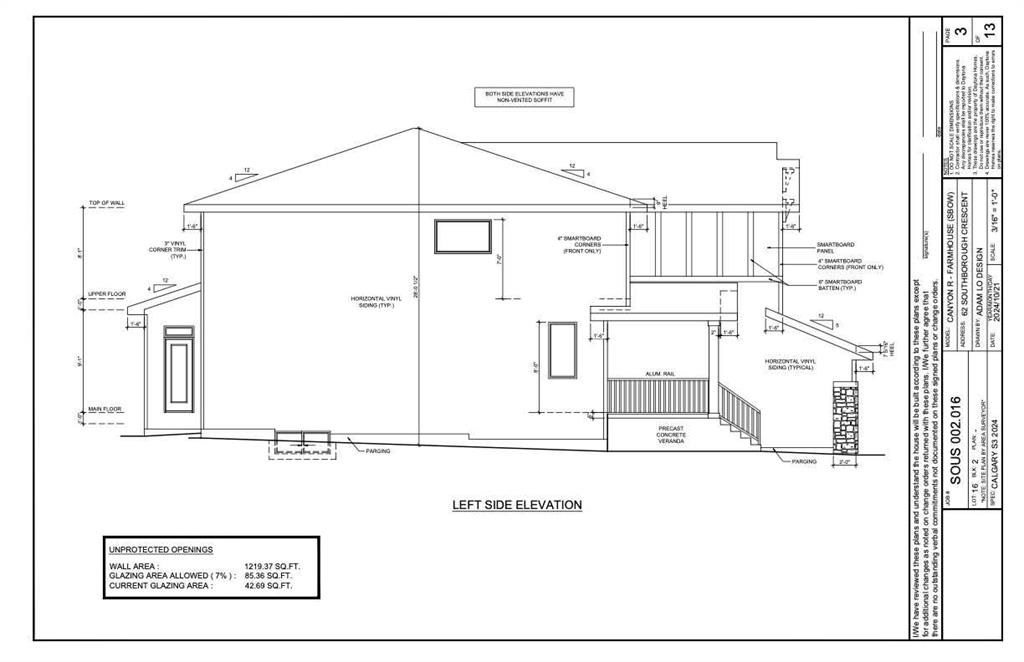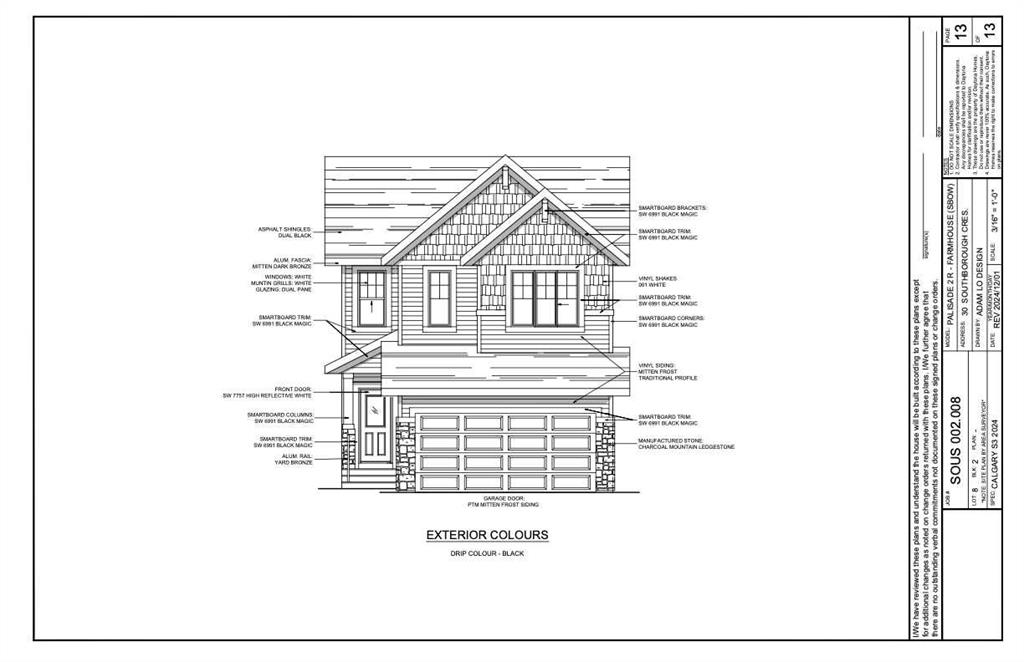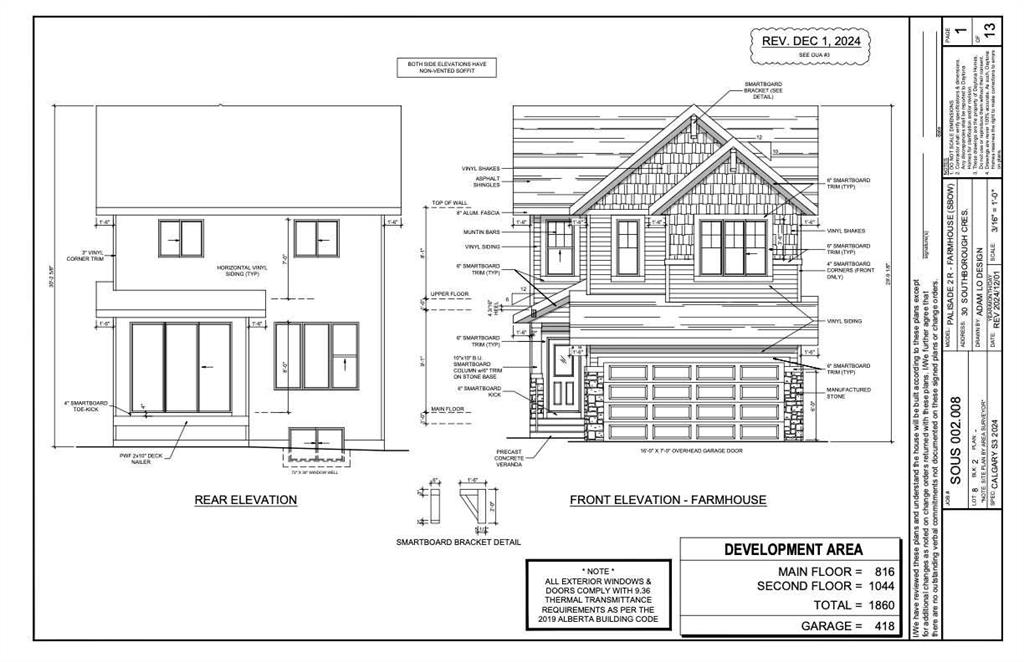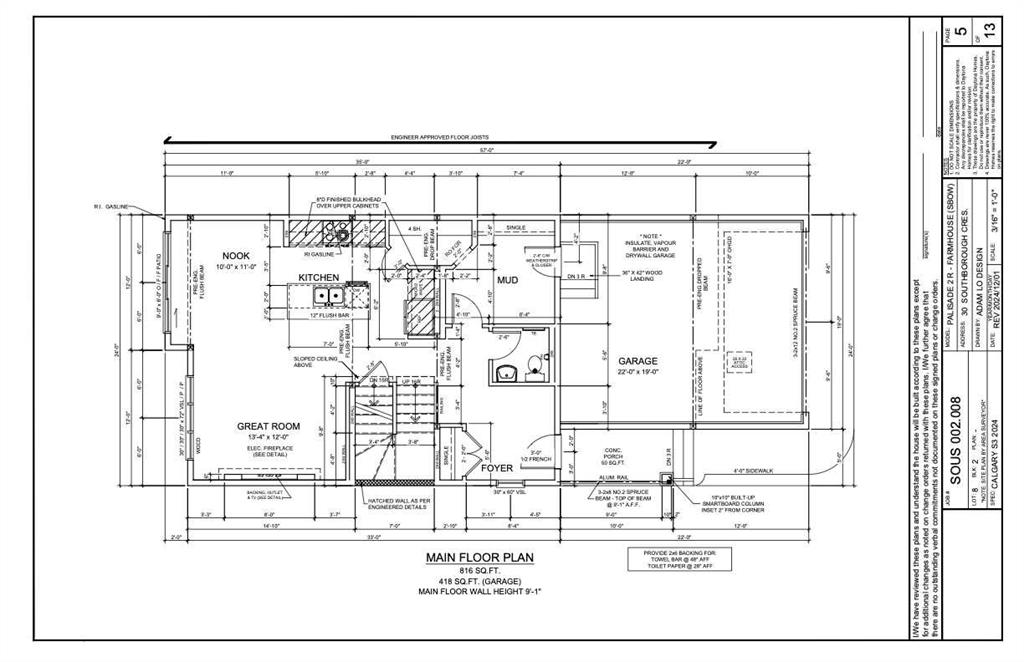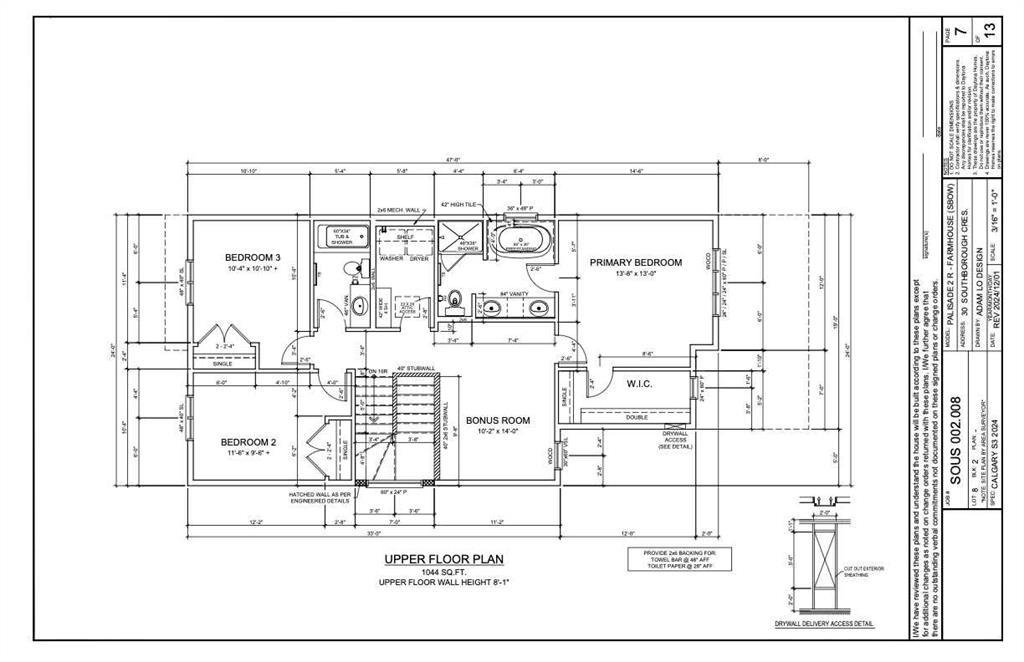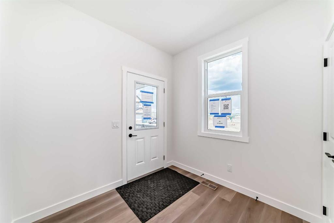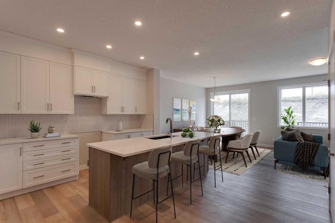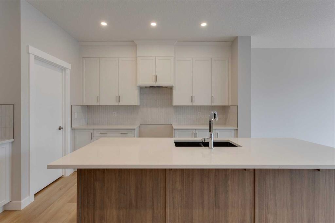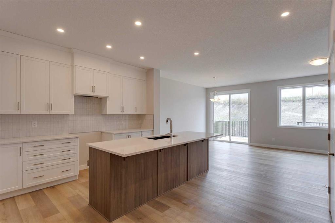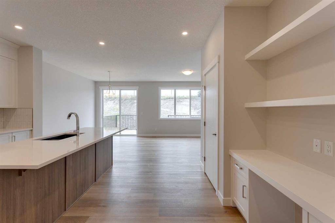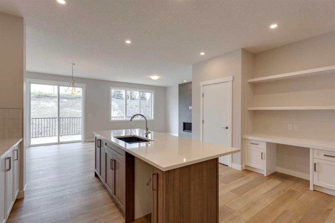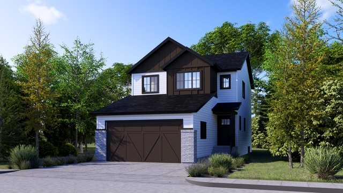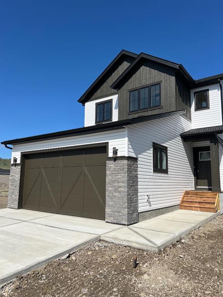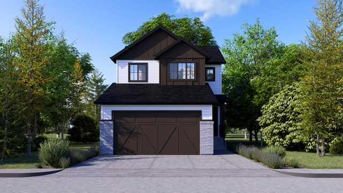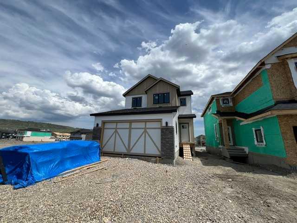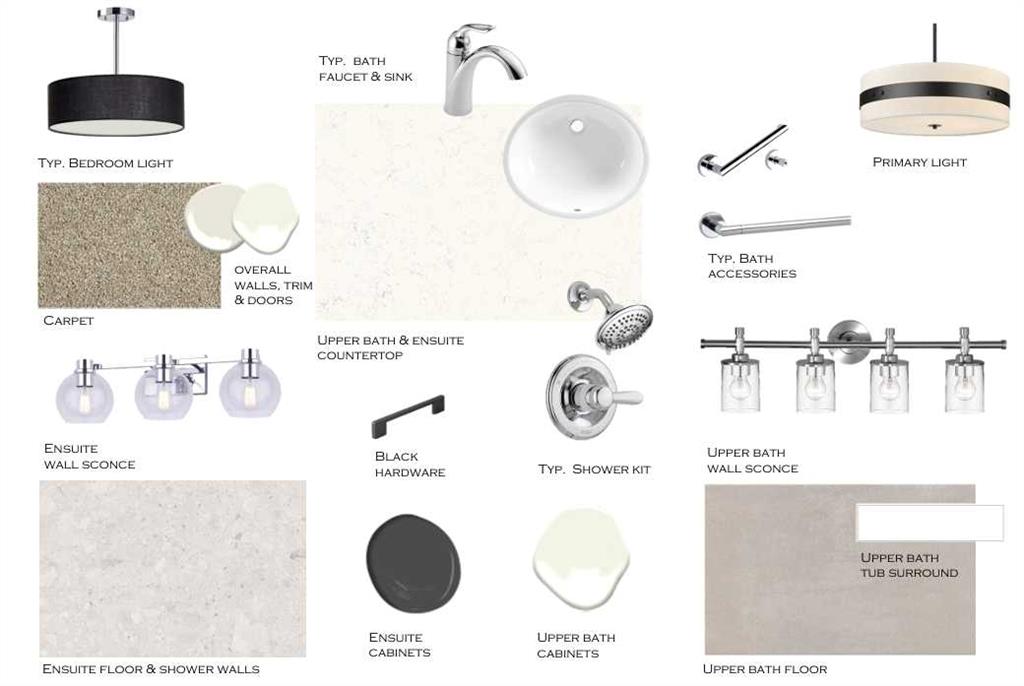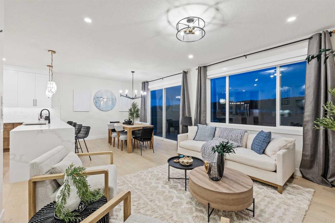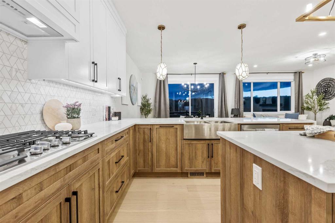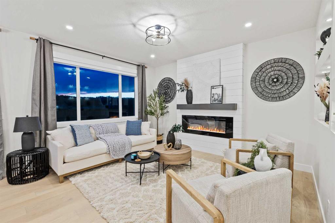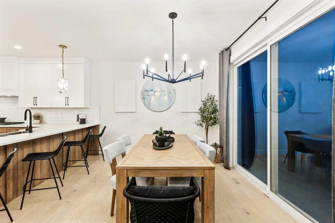117 River Heights Crescent
Cochrane T4C 0J5
MLS® Number: A2219289
$ 634,990
3
BEDROOMS
2 + 1
BATHROOMS
1,556
SQUARE FEET
2009
YEAR BUILT
Welcome to a RARE GEM, in the desirable community of River Heights- This extensively renovated main floor is a showstopper—boasting a sleek, modern chef-inspired kitchen, stylish dining area, and an inviting living room that will impress even the most discerning buyer! Be captivated by the quality of finishings throughout, including brand new luxury vinyl plank flooring across the entire main level. The living room features a stunning floor-to-ceiling fireplace wall mantle, complete with a modern electric fireplace offering both ambiance and heat, flanked by custom built-in shelving—perfect for cozy evenings or stylish entertaining. The spacious dining room comfortably accommodates a large table, ideal for hosting gatherings. At the heart of the home is the elevated, high-end kitchen—a culinary dream. Enjoy new high-gloss cabinetry, a gorgeous waterfall-edge island, eye-catching mosaic backsplash, and top-tier appliances including an induction cooktop and built-in convection oven with air-fry capabilities, and a conveniently located wine fridge. A functional mudroom leads to the main-floor laundry with newer stacked washer & dryer and a newly updated 2-piece powder room. Step outside to your private backyard with an extended deck and brand-new fencing completed in 2024. The rear parking pad offers ample space and future potential for a garage build. Upstairs, you’ll find newer plush carpeting throughout. The bright and spacious primary suite is flooded with natural light and features a generous walk-in closet and a luxurious 5-piece ensuite with a deep soaker tub and separate shower. Two additional bedrooms and a full bathroom complete the upper level. The developed lower level offers incredible flexibility with two large living spaces—ideal for a home office, guest bedroom, family room, or recreation area- with a dedicated space is framed and roughed-in for future bathroom development. Located just steps from Bow Valley High School, scenic pathways, the Bow River, and Spray Lake Sawmills Family Sports Centre, this home combines modern living with an unbeatable location. Don't miss this opportunity—book your showing and fall in love with everything this home has to offer!
| COMMUNITY | River Heights |
| PROPERTY TYPE | Detached |
| BUILDING TYPE | House |
| STYLE | 2 Storey |
| YEAR BUILT | 2009 |
| SQUARE FOOTAGE | 1,556 |
| BEDROOMS | 3 |
| BATHROOMS | 3.00 |
| BASEMENT | Finished, Full |
| AMENITIES | |
| APPLIANCES | Built-In Oven, Dishwasher, Induction Cooktop, Microwave, Range Hood, Refrigerator, Washer/Dryer Stacked, Window Coverings, Wine Refrigerator |
| COOLING | None |
| FIREPLACE | Gas |
| FLOORING | Carpet, Linoleum, Vinyl Plank |
| HEATING | Forced Air |
| LAUNDRY | Main Level |
| LOT FEATURES | Back Yard |
| PARKING | Off Street |
| RESTRICTIONS | Utility Right Of Way |
| ROOF | Asphalt Shingle |
| TITLE | Fee Simple |
| BROKER | CIR Realty |
| ROOMS | DIMENSIONS (m) | LEVEL |
|---|---|---|
| Office | 11`8" x 12`0" | Basement |
| Game Room | 16`4" x 19`8" | Basement |
| Storage | 7`6" x 11`10" | Basement |
| Furnace/Utility Room | 7`0" x 7`7" | Basement |
| 2pc Bathroom | 2`8" x 6`7" | Main |
| Entrance | 4`4" x 7`0" | Main |
| Living Room | 12`6" x 16`4" | Main |
| Dining Room | 8`1" x 13`0" | Main |
| Kitchen | 11`5" x 14`0" | Main |
| Laundry | 5`2" x 6`3" | Main |
| Bedroom - Primary | 13`0" x 13`7" | Upper |
| Bedroom | 10`0" x 10`3" | Upper |
| Bedroom | 8`9" x 10`4" | Upper |
| 4pc Bathroom | 4`11" x 8`6" | Upper |
| 4pc Ensuite bath | 8`5" x 9`6" | Upper |



