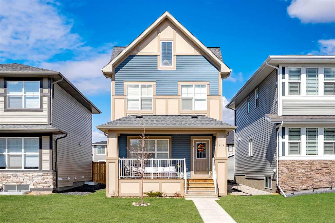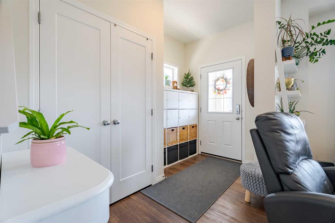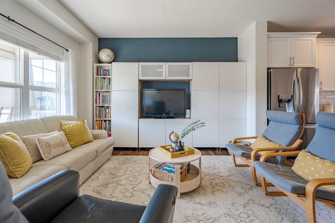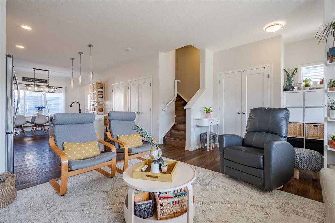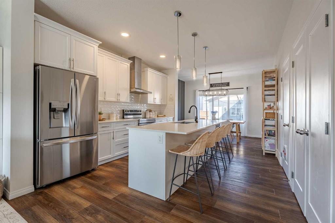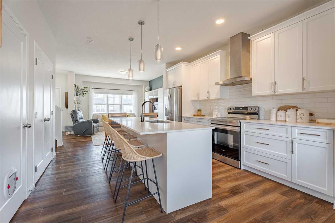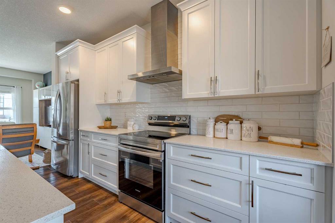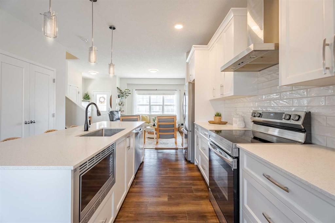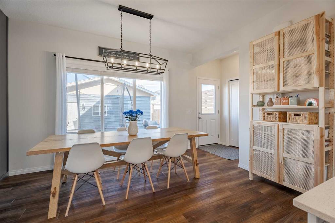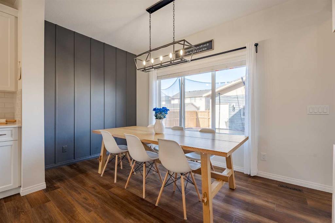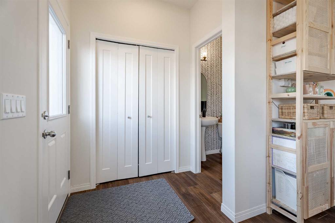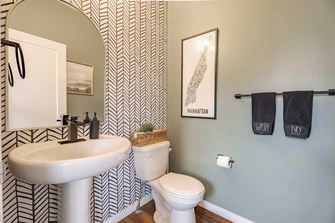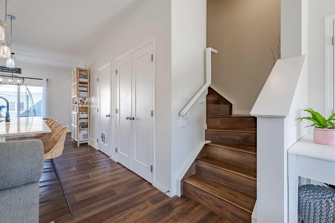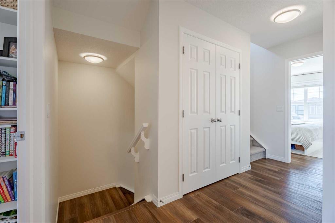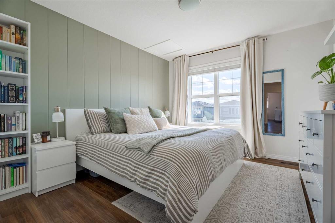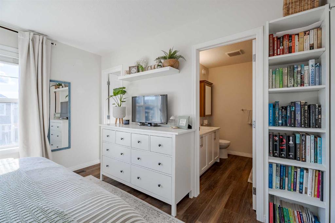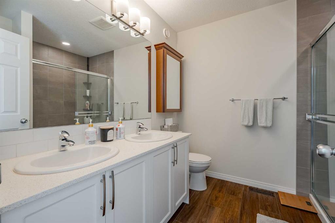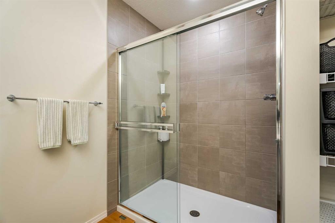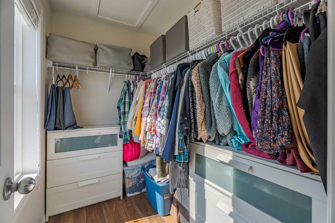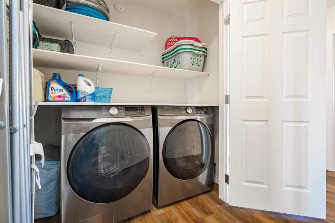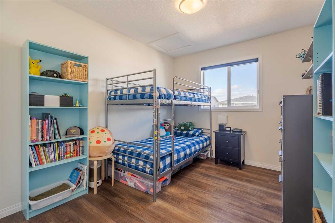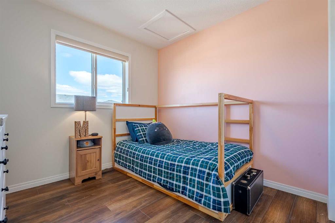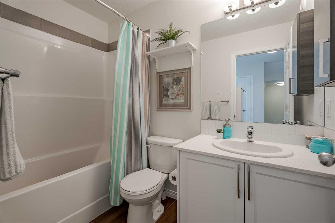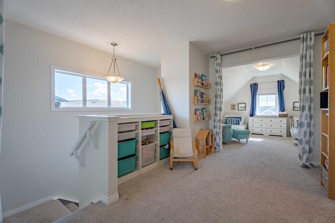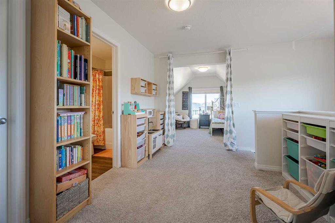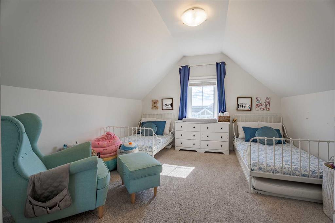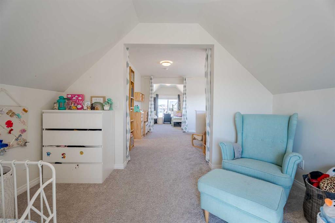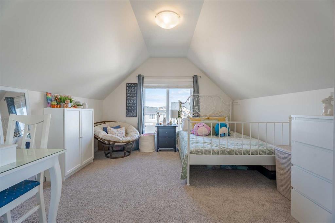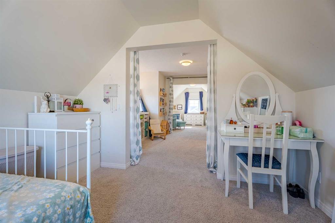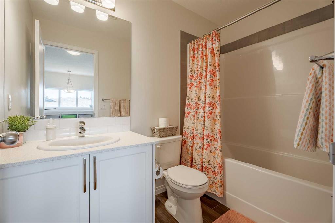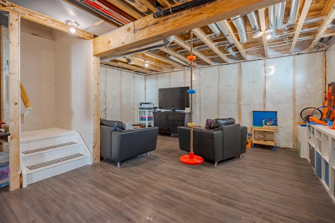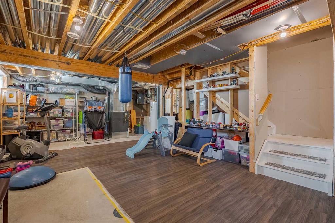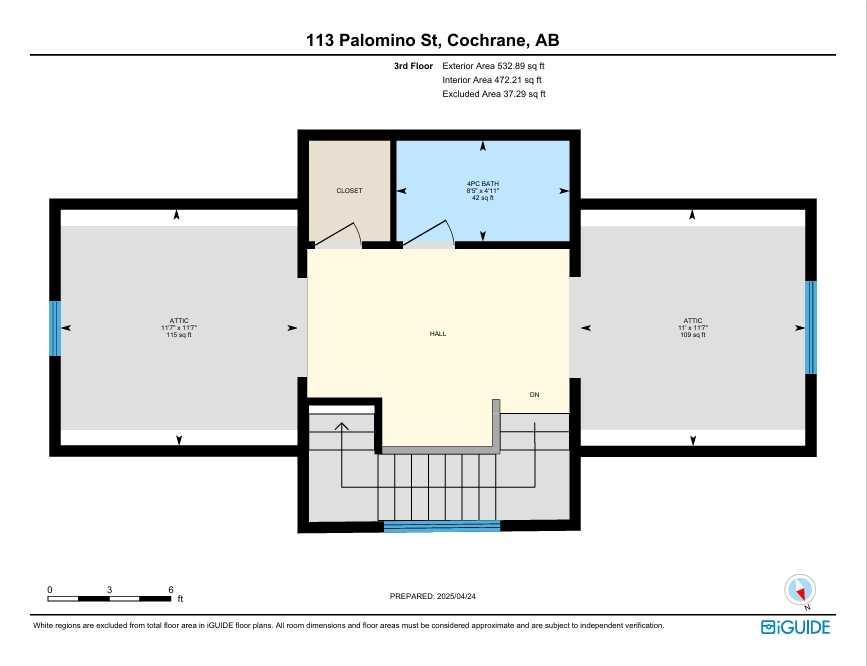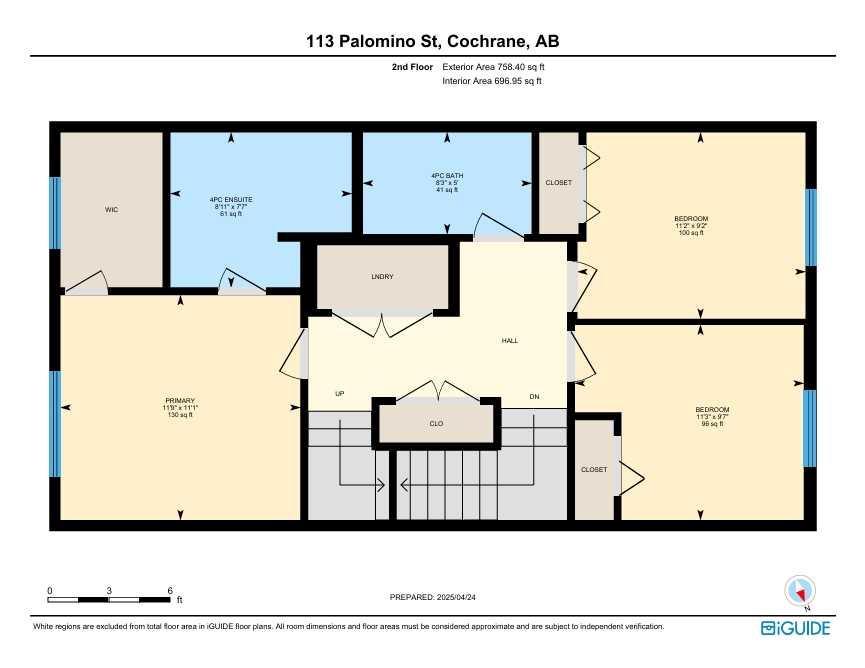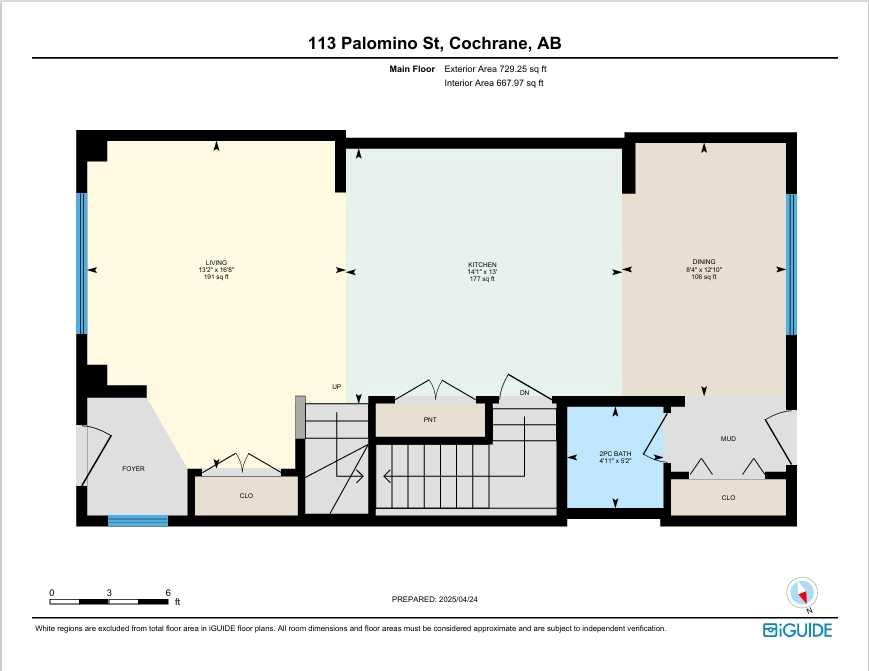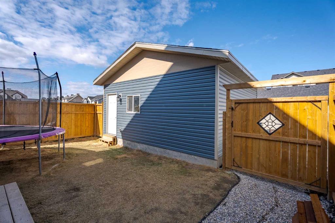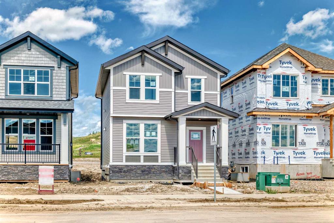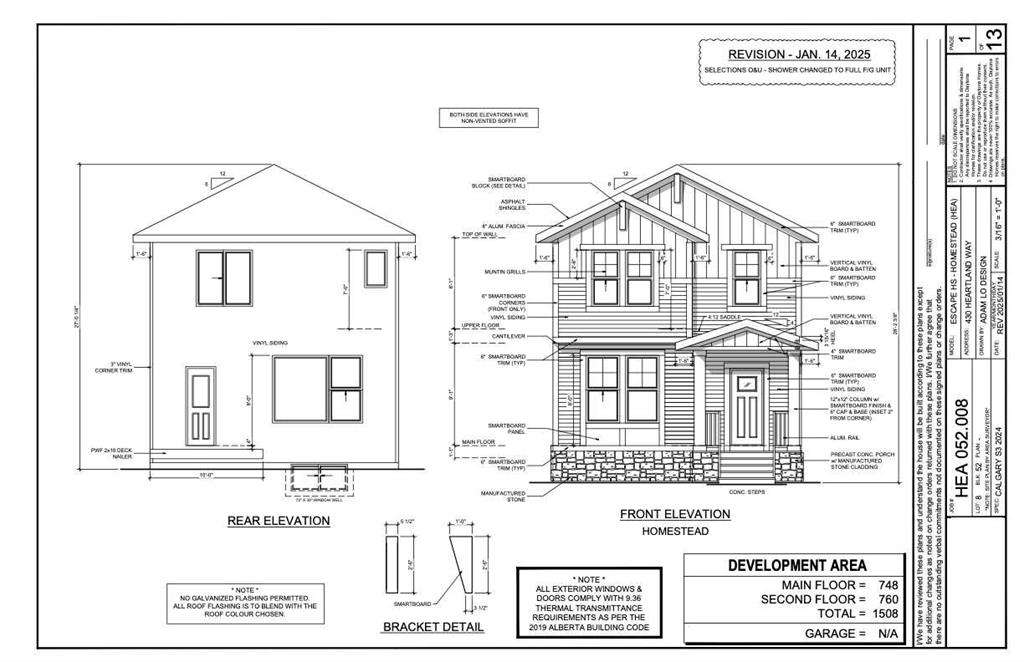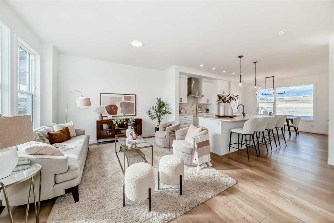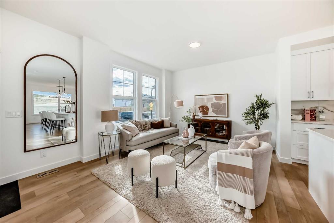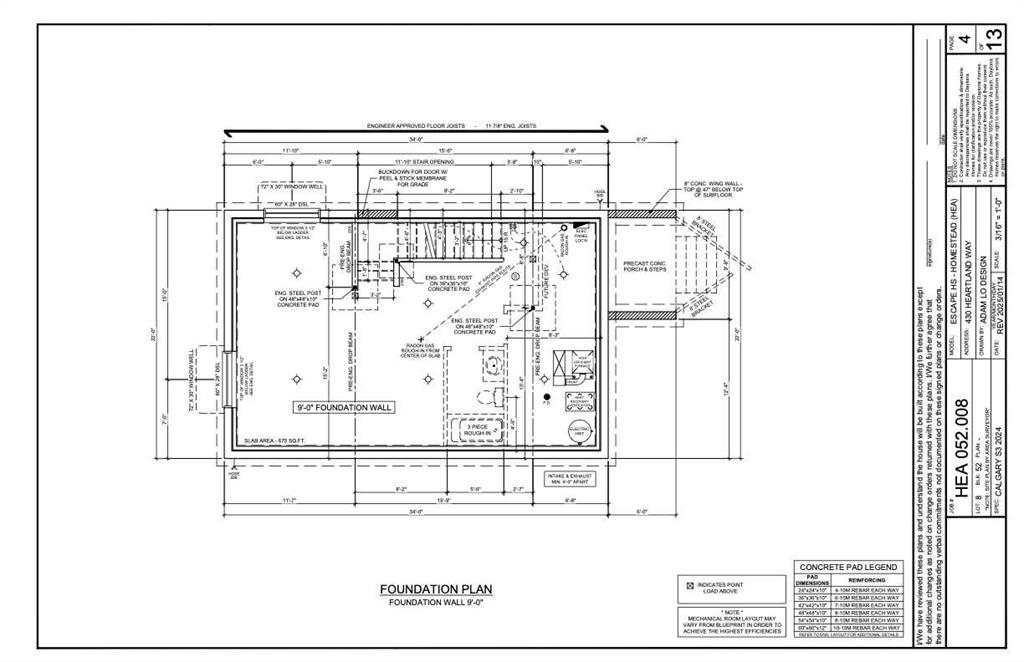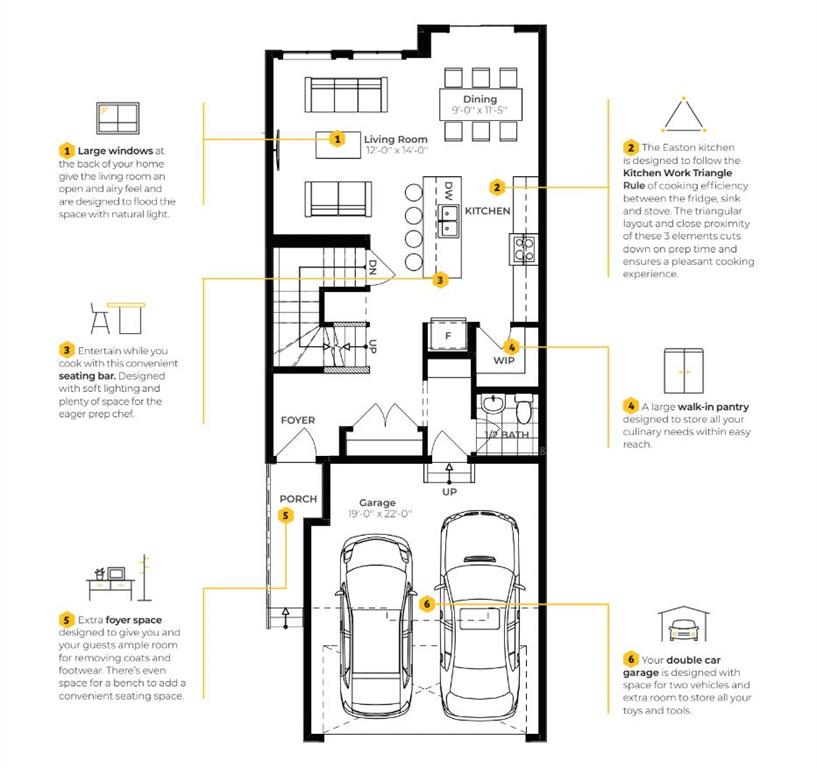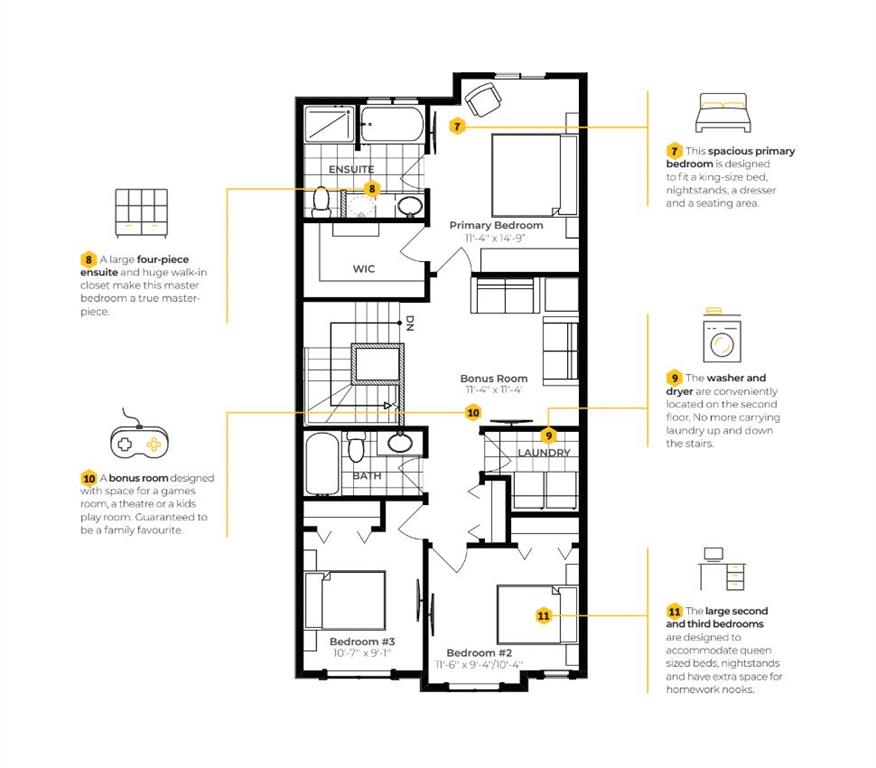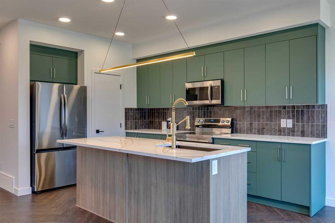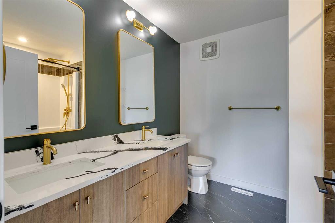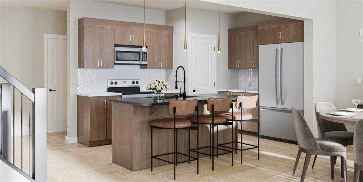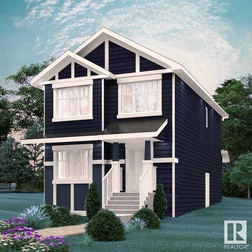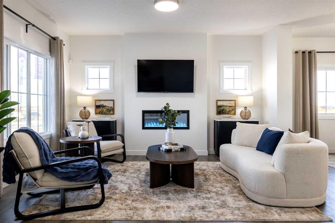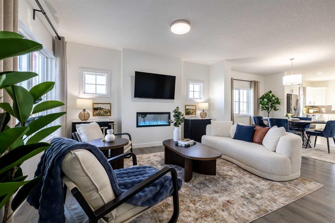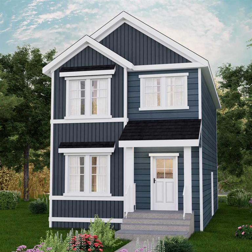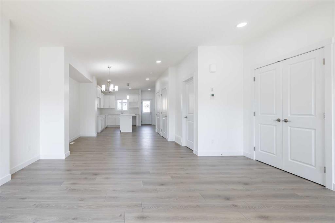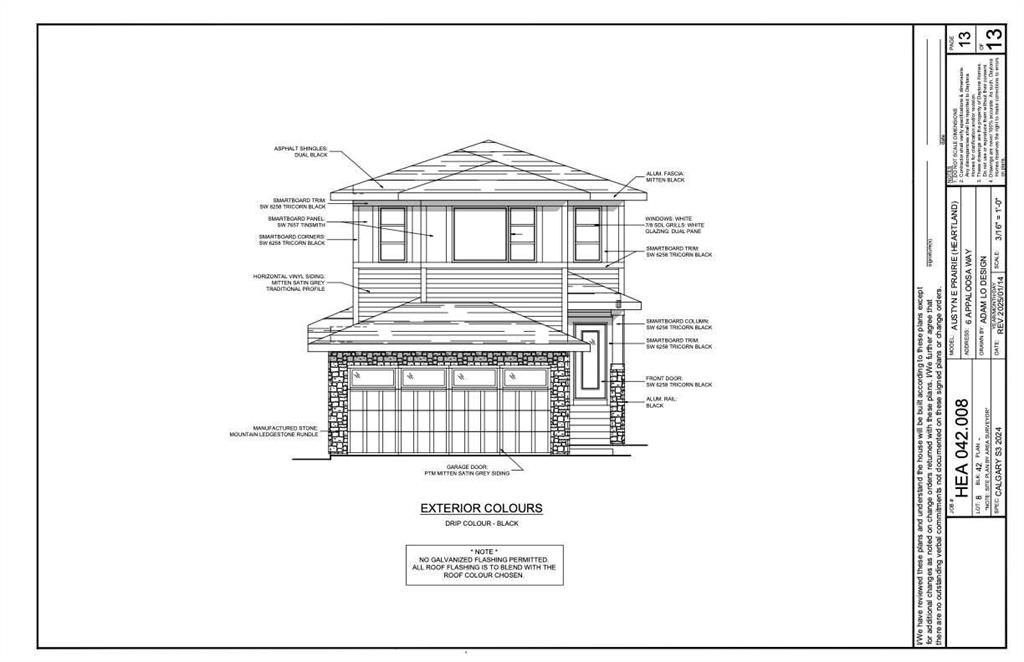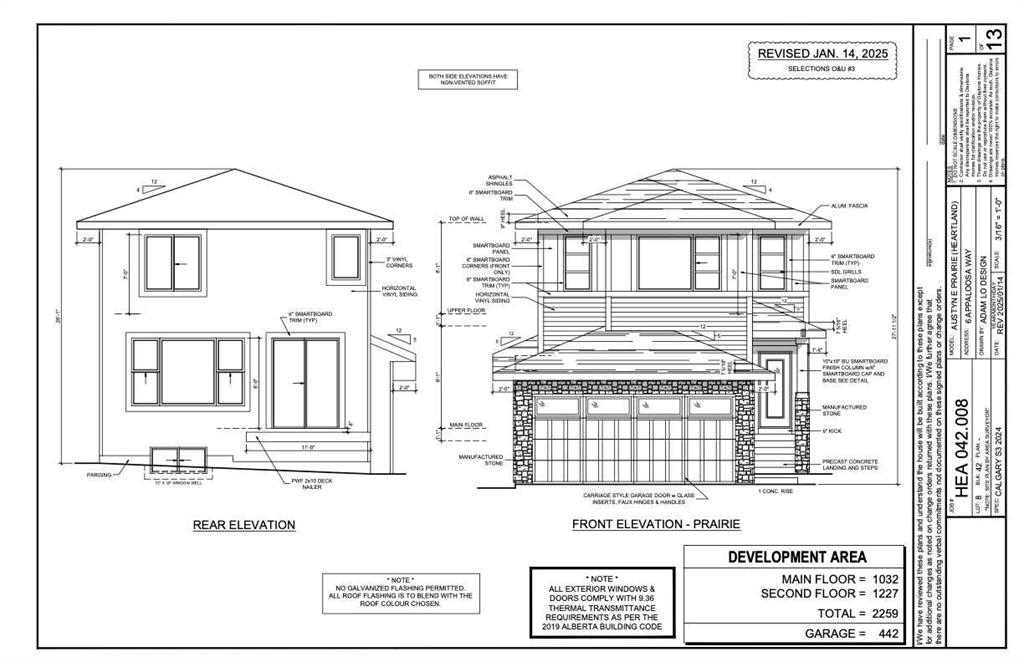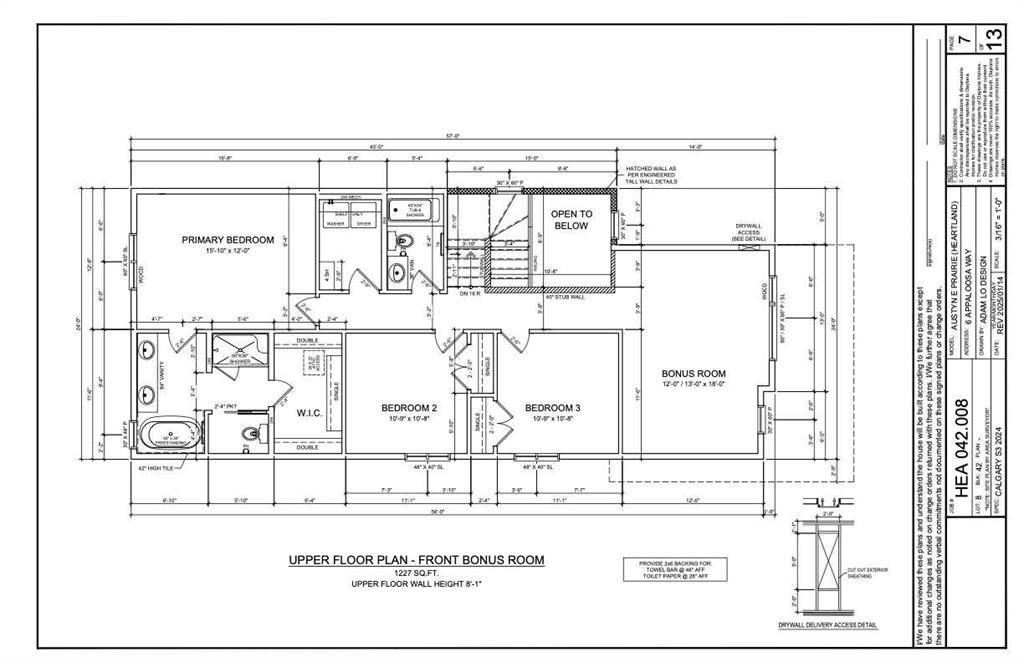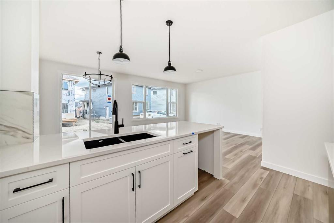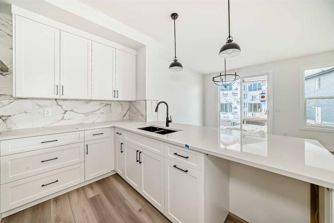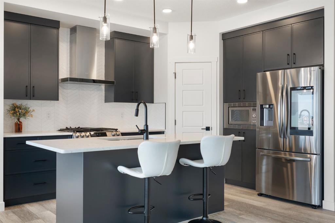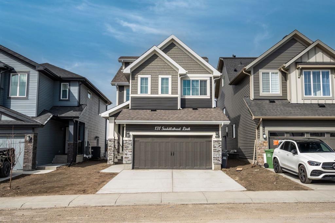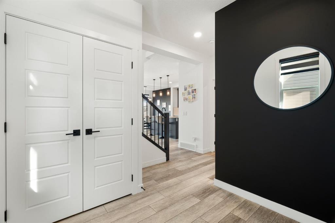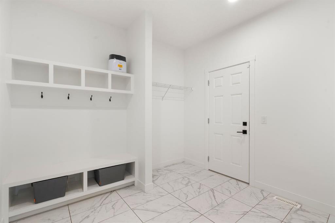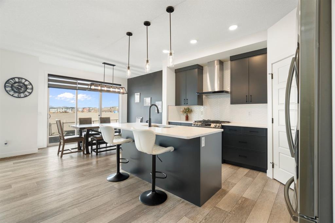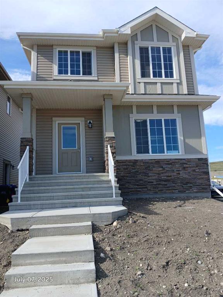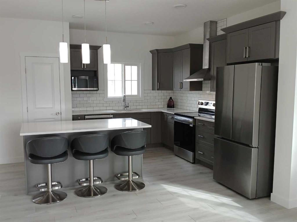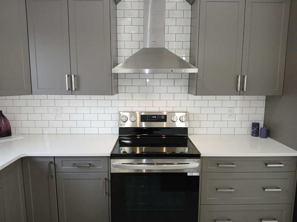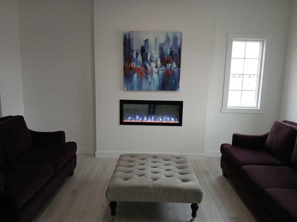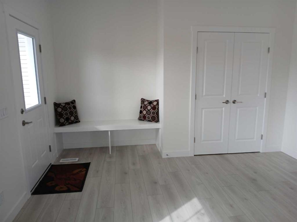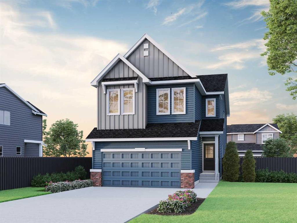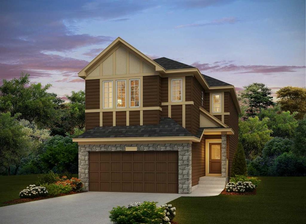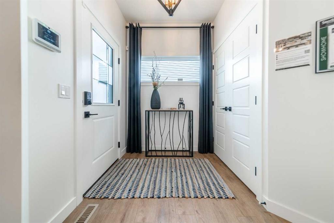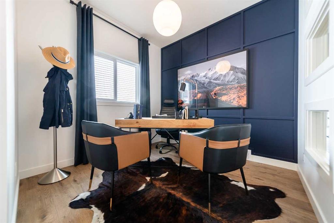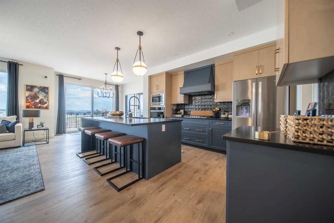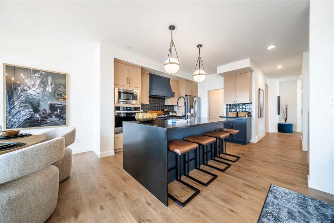113 Palomino Street
Cochrane T4C3B2
MLS® Number: A2213769
$ 649,900
3
BEDROOMS
3 + 1
BATHROOMS
2,021
SQUARE FEET
2021
YEAR BUILT
**OPEN HOUSE Sunday May 4 from 12pm - 3pm** Welcome to this beautifully designed 3-bedroom, 3.5-bath detached home in the inviting community of Heartland, Cochrane. With over 2,000 square feet of finished living space and a flexible layout that suits a wide range of lifestyles, this home blends comfort, practicality, and room to grow. Inside, you’ll find a bright, open-concept main floor that features a stylish kitchen with stainless steel appliances and crisp white cabinetry, flowing into a dining area and cozy living room—all tied together by rich vinyl-plank flooring and large windows that let the light in. Upstairs you will find the three bedrooms which are generously sized, including the primary with its own ensuite and walk-in closet. The standout feature here is the third-floor loft—a versatile bonus space that could be used as an office, additional bedrooms, or a big family room where everyone can spread out - complete with a full bath. The basement is partially finished and perfectly livable as is, with the option for the next owner to personalize it further with just a bit of work. Outside, a double detached garage adds convenience, and the fully fenced West-facing backyard has a beautiful deck that is great for gathering or relaxing while enjoying the sunshine all day long. Heartland is one of Cochrane’s most family-friendly communities, known for its quiet streets, mountain views, and easy access to nature. Whether you're walking the nearby trails, taking the kids to the park, or enjoying a coffee at the local café, life here moves at a pace that feels just right. With local schools, shopping, and a quick drive into Calgary, it’s a community that truly supports both lifestyle and connection.
| COMMUNITY | Heartland |
| PROPERTY TYPE | Detached |
| BUILDING TYPE | House |
| STYLE | 3 Storey |
| YEAR BUILT | 2021 |
| SQUARE FOOTAGE | 2,021 |
| BEDROOMS | 3 |
| BATHROOMS | 4.00 |
| BASEMENT | Full, Partially Finished |
| AMENITIES | |
| APPLIANCES | Dishwasher, Electric Range, Microwave, Range Hood, Refrigerator, Washer/Dryer, Window Coverings |
| COOLING | None |
| FIREPLACE | N/A |
| FLOORING | Carpet, Vinyl |
| HEATING | Forced Air, Natural Gas |
| LAUNDRY | Upper Level |
| LOT FEATURES | Back Yard, Rectangular Lot |
| PARKING | Double Garage Detached, On Street |
| RESTRICTIONS | None Known |
| ROOF | Asphalt Shingle |
| TITLE | Fee Simple |
| BROKER | RE/MAX House of Real Estate |
| ROOMS | DIMENSIONS (m) | LEVEL |
|---|---|---|
| 2pc Bathroom | 0`0" x 0`0" | Main |
| Dining Room | 12`10" x 8`4" | Main |
| Kitchen | 13`0" x 14`1" | Main |
| Living Room | 16`8" x 13`2" | Main |
| 4pc Bathroom | 0`0" x 0`0" | Second |
| 4pc Ensuite bath | 7`7" x 8`11" | Second |
| Bedroom | 9`2" x 11`2" | Second |
| Bedroom | 9`7" x 11`3" | Second |
| Bedroom - Primary | 11`1" x 11`9" | Second |
| 4pc Bathroom | 0`0" x 0`0" | Third |
| Flex Space | 11`7" x 11`7" | Third |
| Flex Space | 11`7" x 11`0" | Third |

