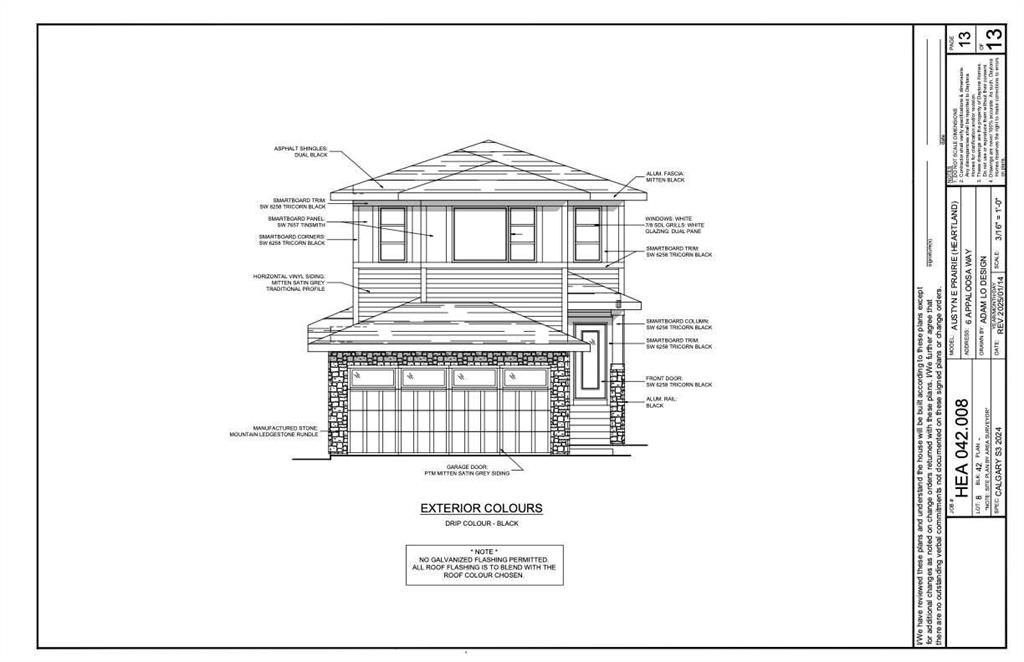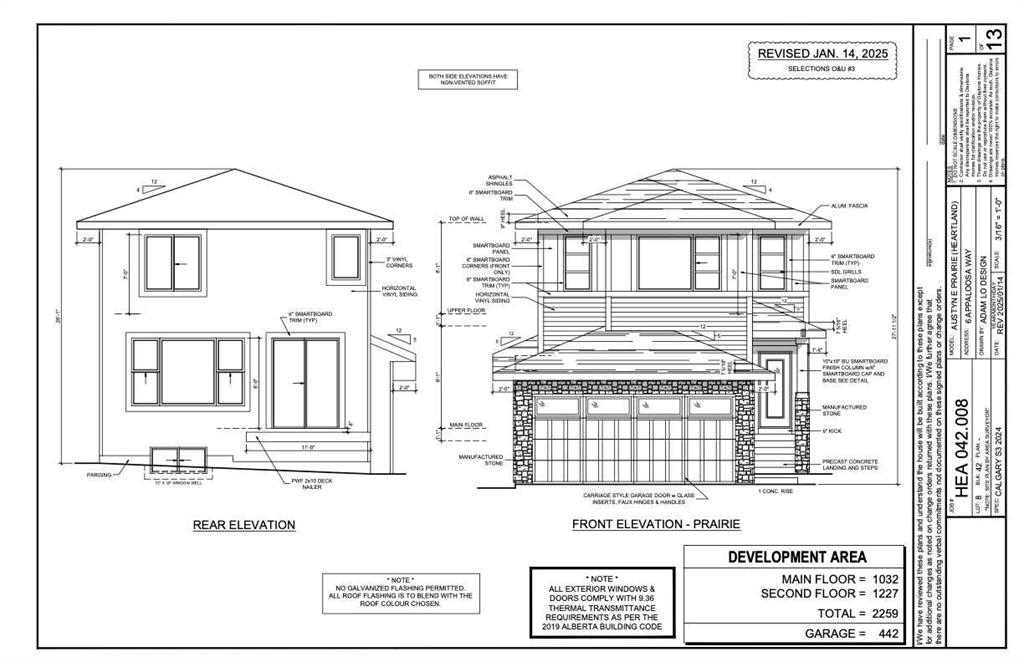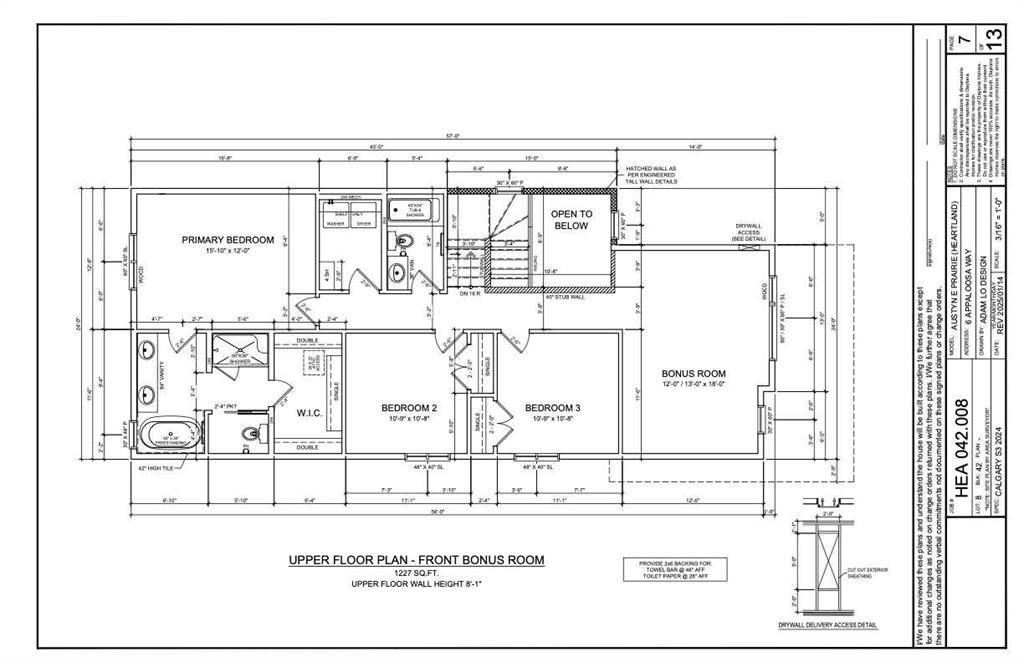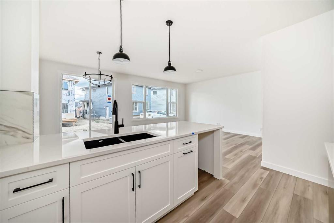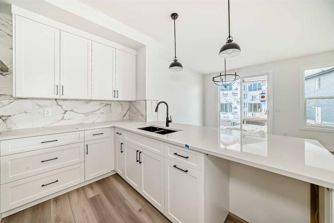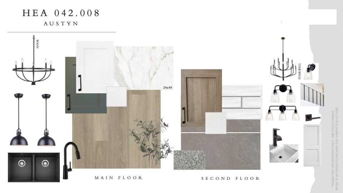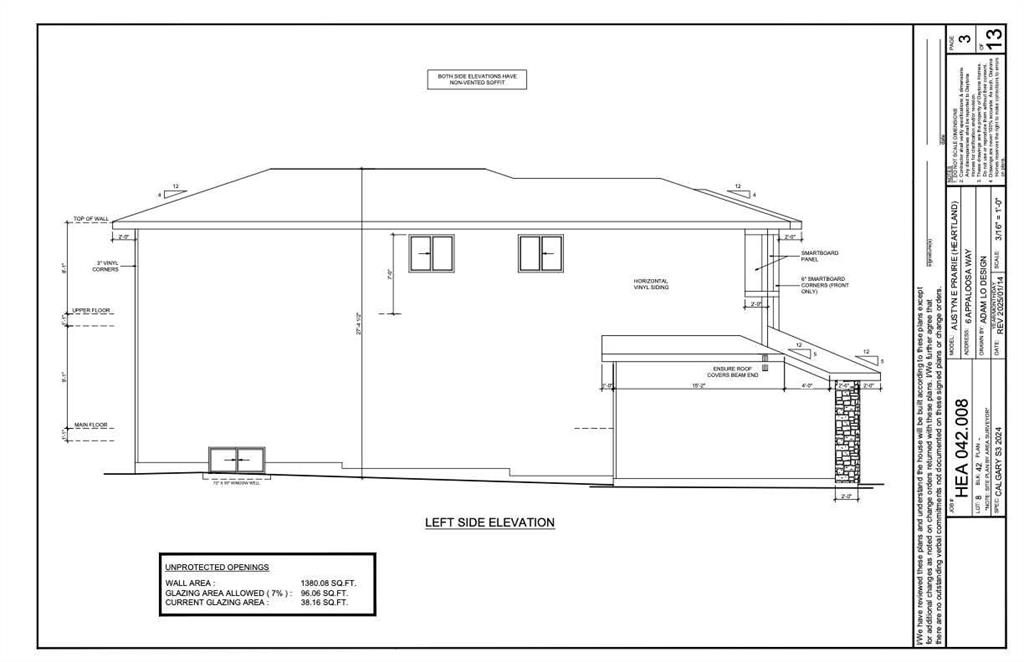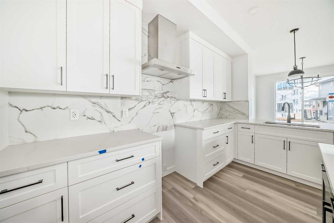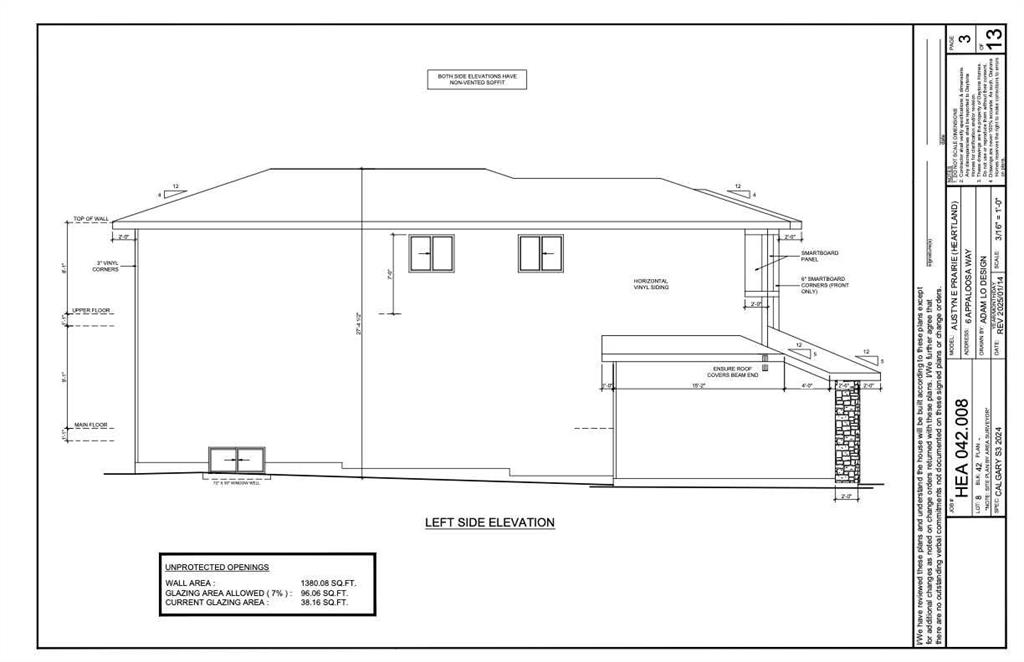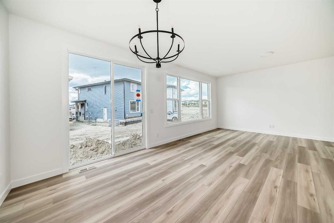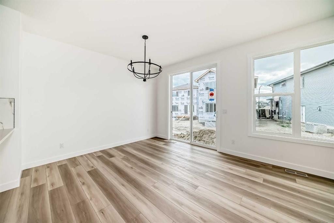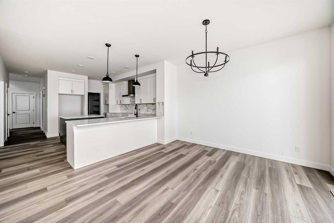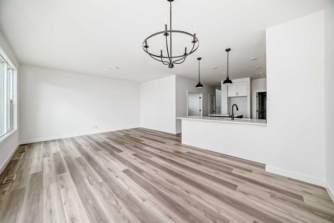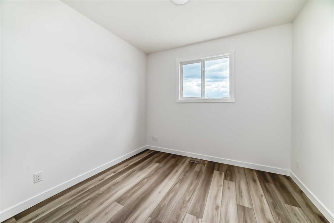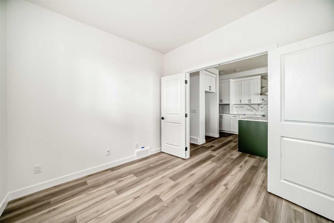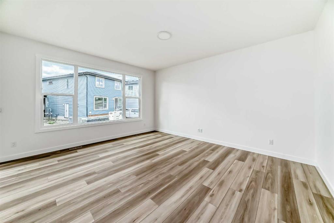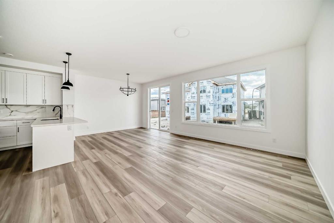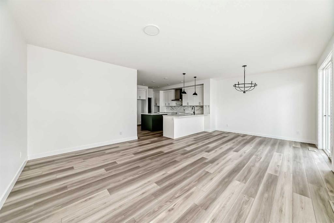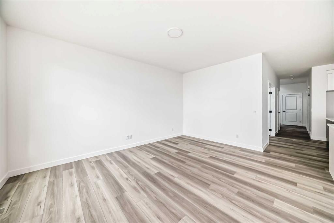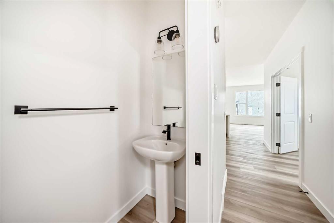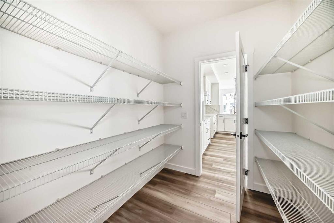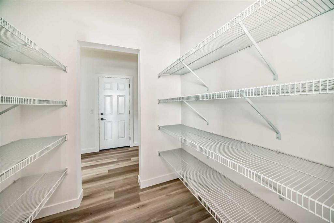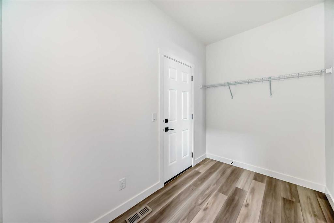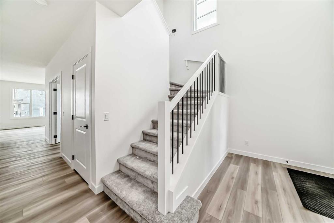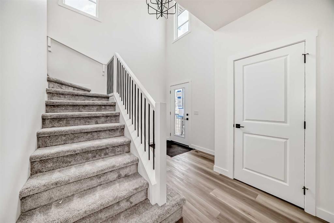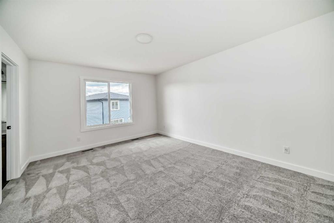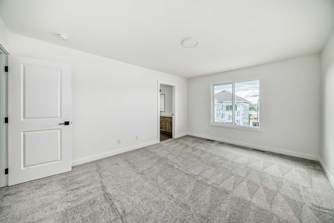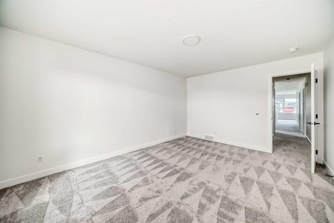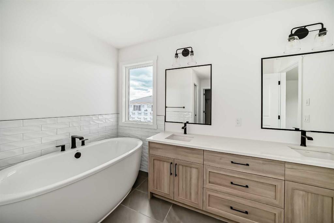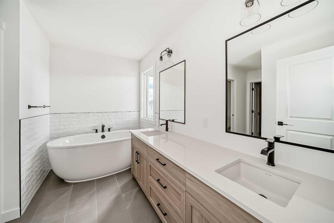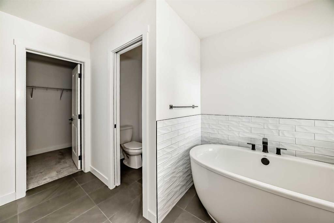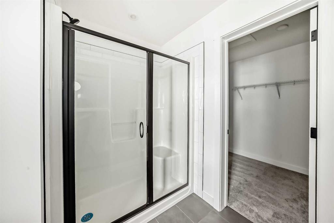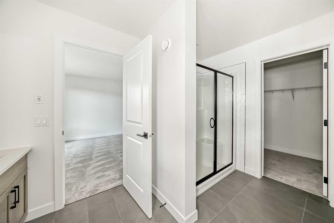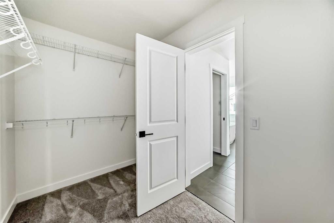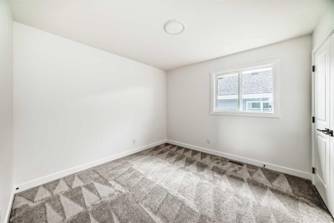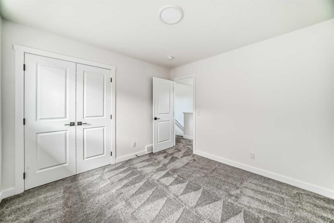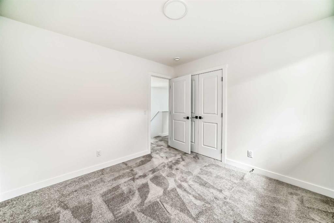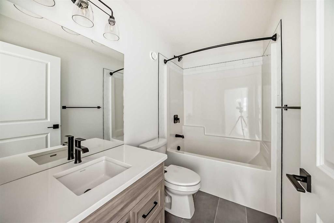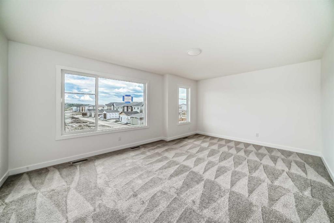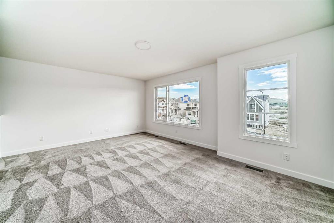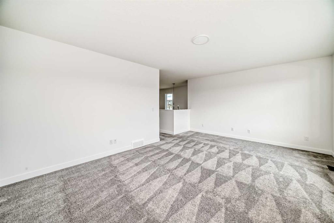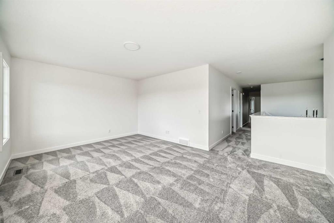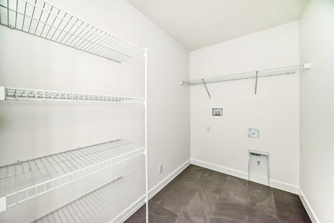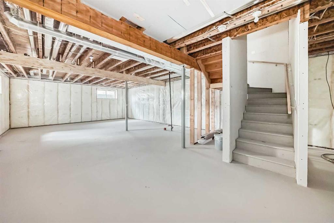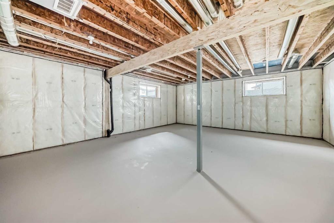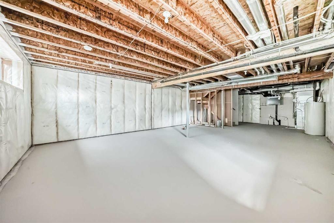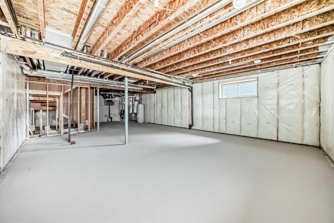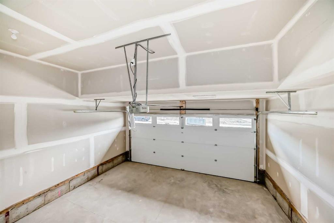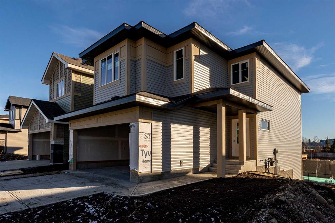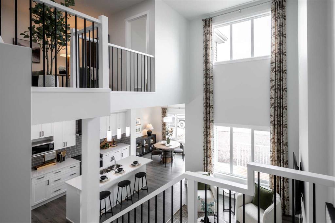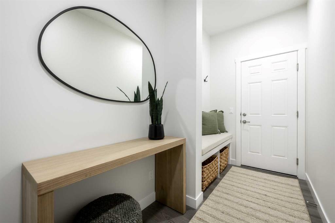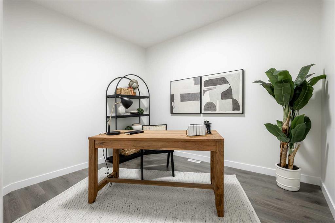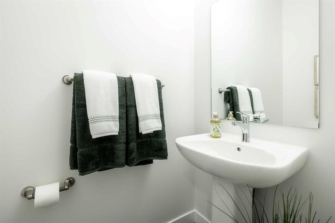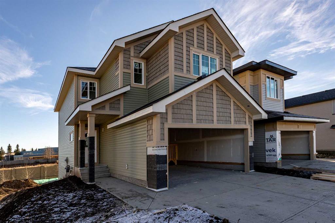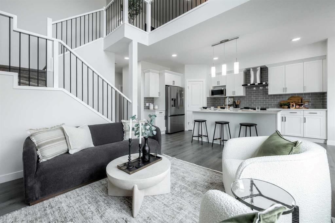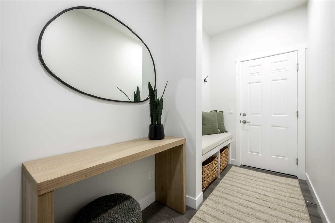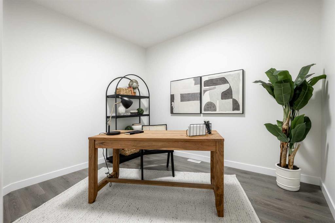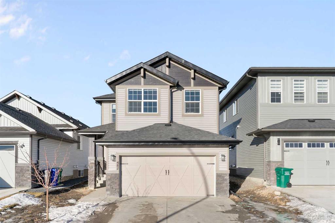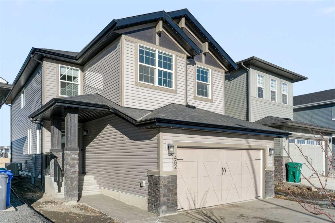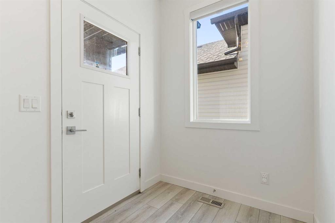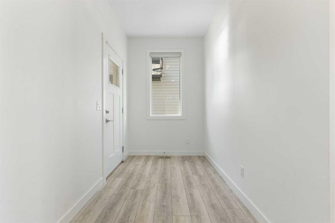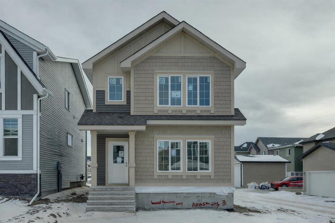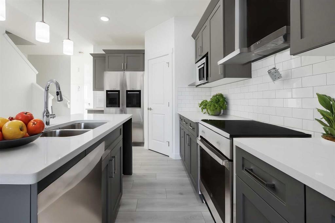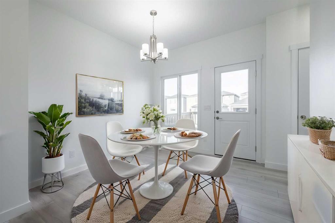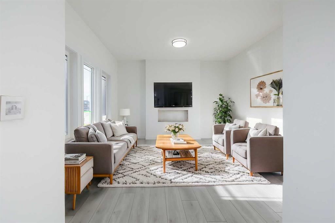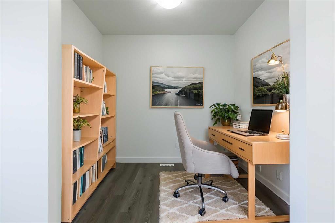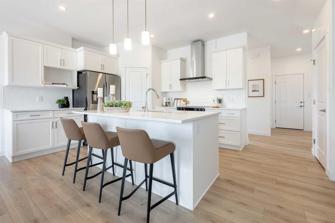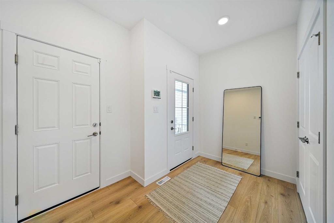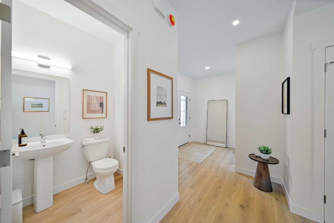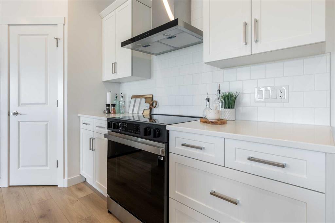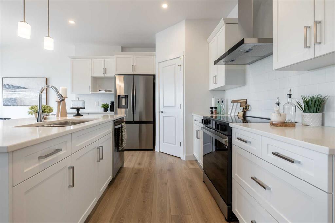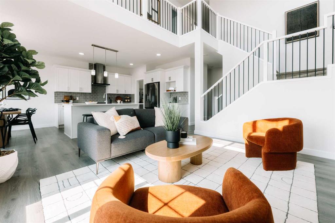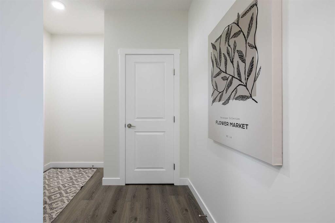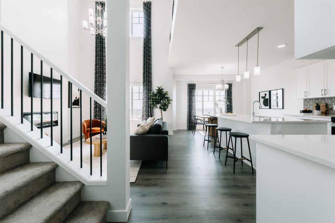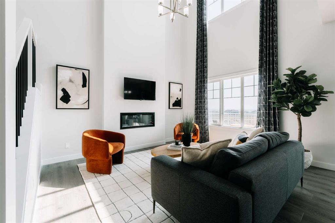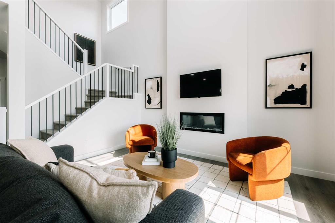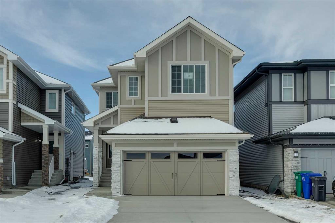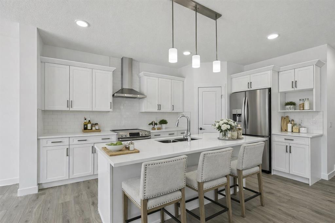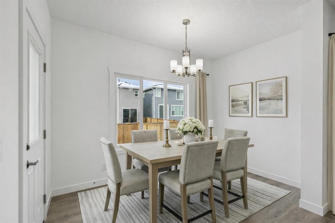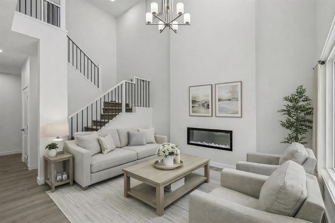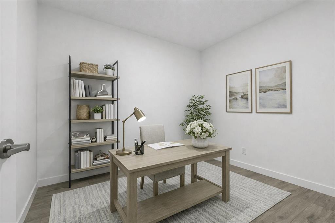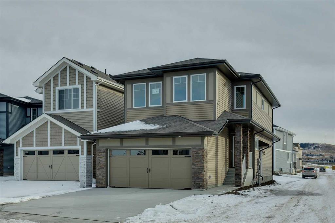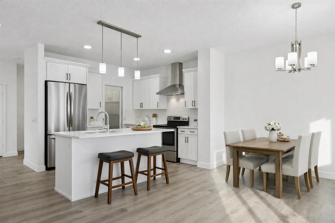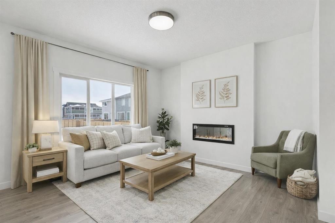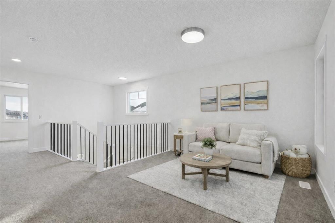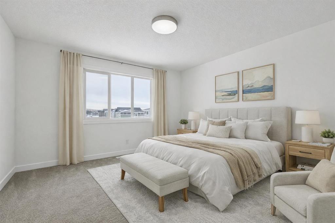6 Appaloosa Way
Cochrane T4C 2P7
MLS® Number: A2217544
$ 689,900
3
BEDROOMS
2 + 1
BATHROOMS
2,278
SQUARE FEET
2025
YEAR BUILT
Welcome to 6 Appaloosa Way in Cochrane, a beautifully designed family home offering over 2,200 square feet of modern, functional living space in a growing and family-friendly community. Built by Daytona Homes, this three-bedroom, two and a half bathroom property is packed with features that balance everyday convenience with long-term potential, including a side entrance and zoning for a future legal suite, a valuable option for multi-generational living or additional income down the road. Step through the front door or enter from the double attached garage, and you're immediately welcomed by a well-organized mudroom that connects directly through a walk-through pantry and into the kitchen. This layout keeps things efficient, especially on busy days when unloading groceries or managing the daily rush. At the heart of the home, the spacious open-concept kitchen features a central island with a flush eating bar, abundant prep space, and sleek modern finishes. Whether you're cooking, entertaining, or helping with homework at the island, this kitchen offers flexibility and flow. Just across from the kitchen is a versatile office or den, an ideal space for working from home, setting up a hobby zone, or keeping life organized. The kitchen also opens onto the bright great room and dining nook, offering a connected and inviting layout where natural light fills the space and everyday life feels open and relaxed. Upstairs, the thoughtful layout continues to impress. At one end of the home, the primary suite offers a private retreat complete with a five-piece ensuite that includes dual vanities, a soaker tub, a separate tiled shower, and an enclosed water closet. The walk-in closet provides plenty of room for storage and organization. Down the hall, two well-sized secondary bedrooms are tucked at the opposite end, each with easy access to a modern four-piece bathroom and a dedicated laundry room, making day-to-day living a breeze. Finishing off the upper floor is a large bonus room at the end of the hall, ideal for movie nights, a kids’ play area, or a quiet escape to unwind. The side entrance and future legal suite zoning add serious value and flexibility to this home, whether you're thinking of future rental income, creating a private space for extended family, or simply investing in options for the years ahead. Located in one of Cochrane’s newest and most desirable communities, with access to parks, scenic trails, schools, and local amenities, 6 Appaloosa Way is more than just a home. It’s an opportunity to build a lifestyle in a space that grows with you. Book your private tour today and explore everything this exceptional Daytona Homes build has to offer.
| COMMUNITY | Heartland |
| PROPERTY TYPE | Detached |
| BUILDING TYPE | House |
| STYLE | 2 Storey |
| YEAR BUILT | 2025 |
| SQUARE FOOTAGE | 2,278 |
| BEDROOMS | 3 |
| BATHROOMS | 3.00 |
| BASEMENT | Full |
| AMENITIES | |
| APPLIANCES | Dishwasher, Electric Stove, Garage Control(s), Microwave, Refrigerator |
| COOLING | None |
| FIREPLACE | N/A |
| FLOORING | Carpet, Ceramic Tile, Vinyl Plank |
| HEATING | Forced Air |
| LAUNDRY | Laundry Room |
| LOT FEATURES | Back Yard, City Lot, Interior Lot, Rectangular Lot |
| PARKING | Double Garage Attached |
| RESTRICTIONS | None Known |
| ROOF | Asphalt Shingle |
| TITLE | Fee Simple |
| BROKER | Royal LePage Benchmark |
| ROOMS | DIMENSIONS (m) | LEVEL |
|---|---|---|
| Great Room | 16`0" x 12`6" | Main |
| Nook | 11`9" x 10`6" | Main |
| Kitchen | 16`3" x 13`7" | Main |
| Den | 10`4" x 9`1" | Main |
| Mud Room | 6`4" x 10`7" | Main |
| Foyer | 7`10" x 9`11" | Main |
| 2pc Bathroom | 3`6" x 7`6" | Main |
| Bedroom - Primary | 15`10" x 12`0" | Second |
| Laundry | 6`0" x 9`4" | Second |
| 4pc Bathroom | 5`4" x 9`4" | Second |
| Bonus Room | 13`0" x 18`0" | Second |
| Bedroom | 10`9" x 10`8" | Second |
| Bedroom | 10`9" x 10`8" | Second |
| Walk-In Closet | 6`4" x 11`6" | Second |
| 5pc Bathroom | 11`6" x 12`8" | Second |

