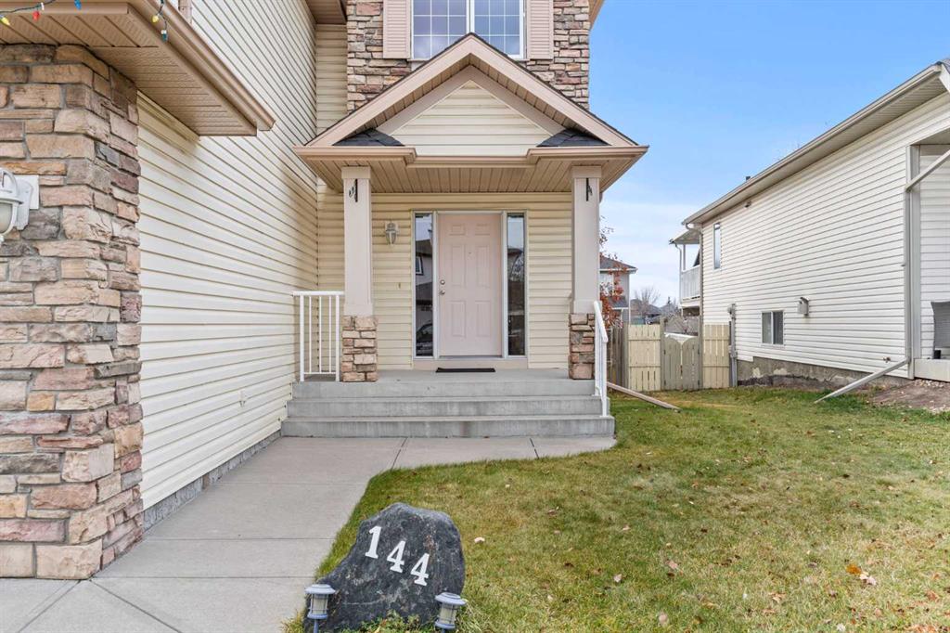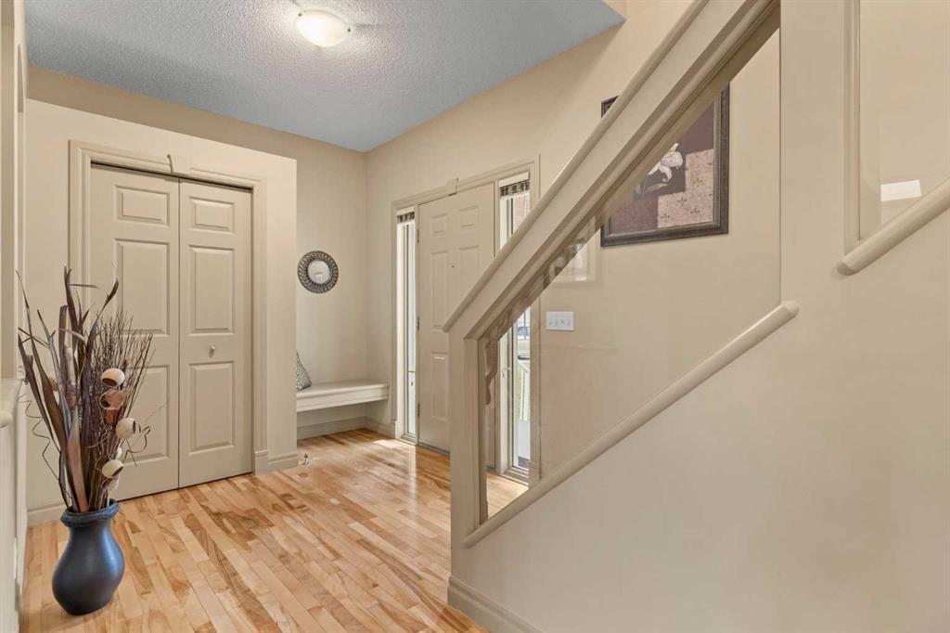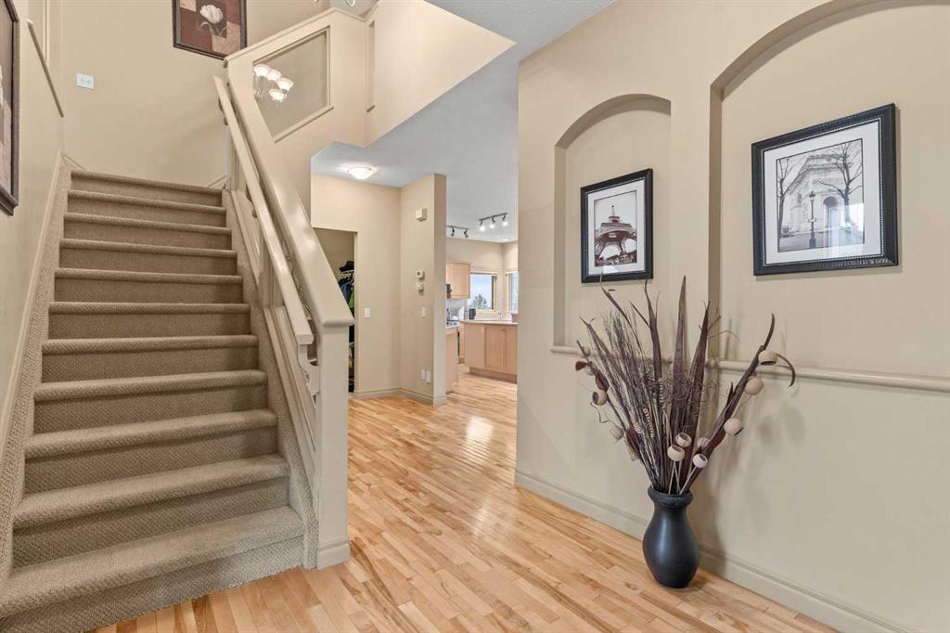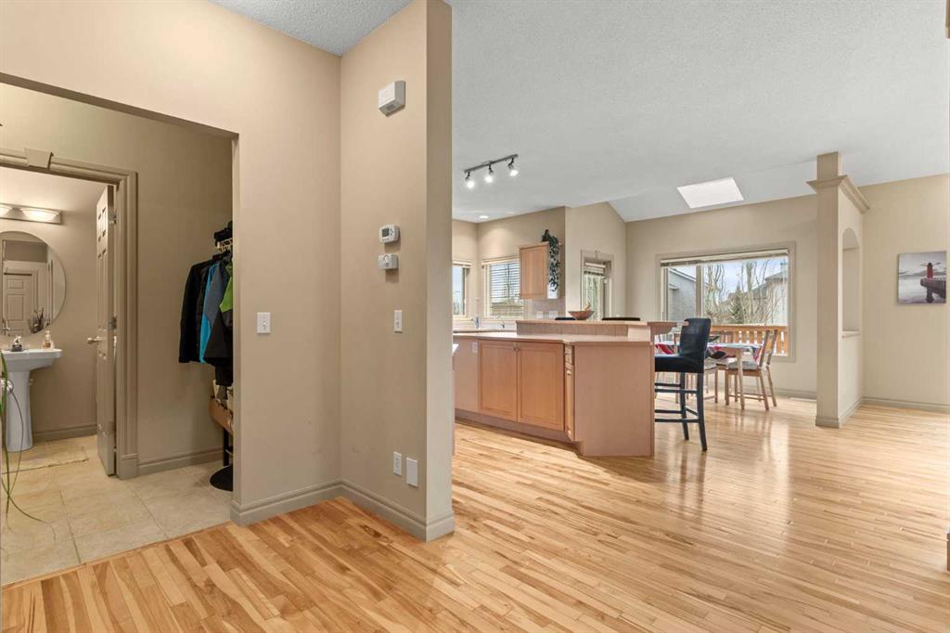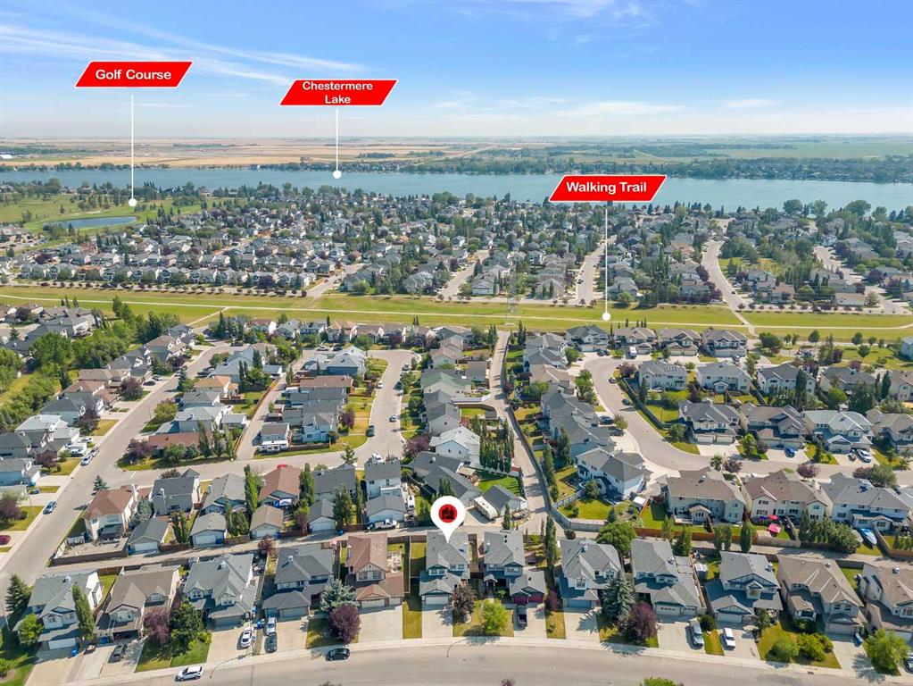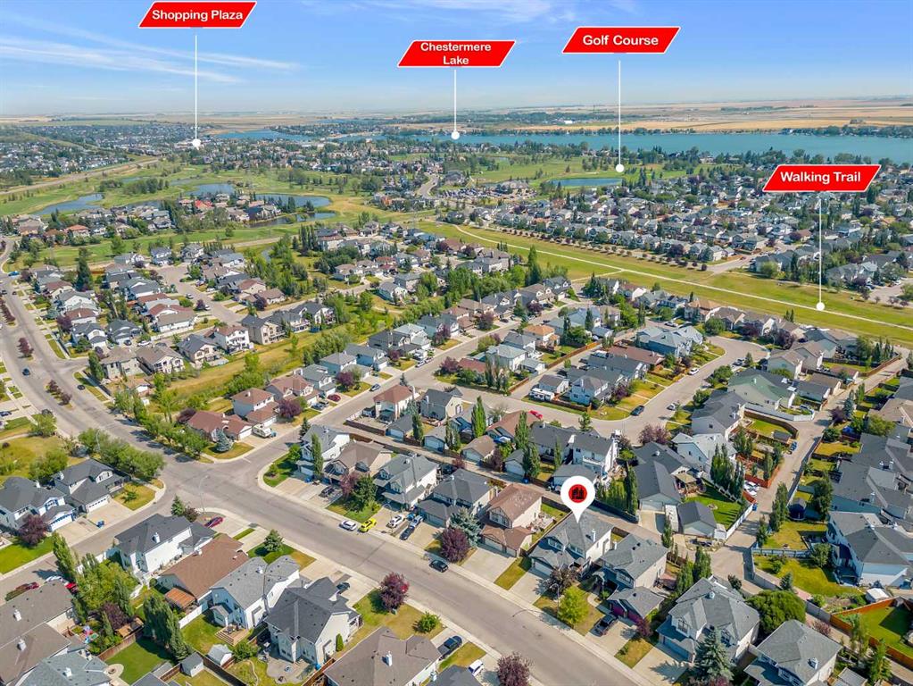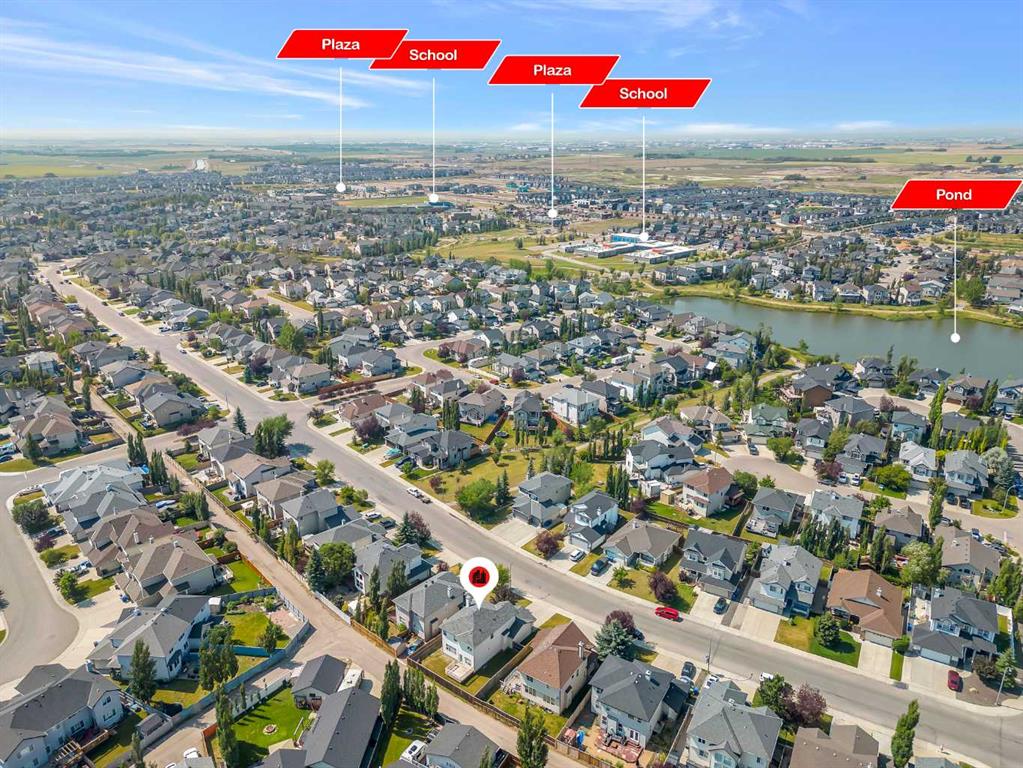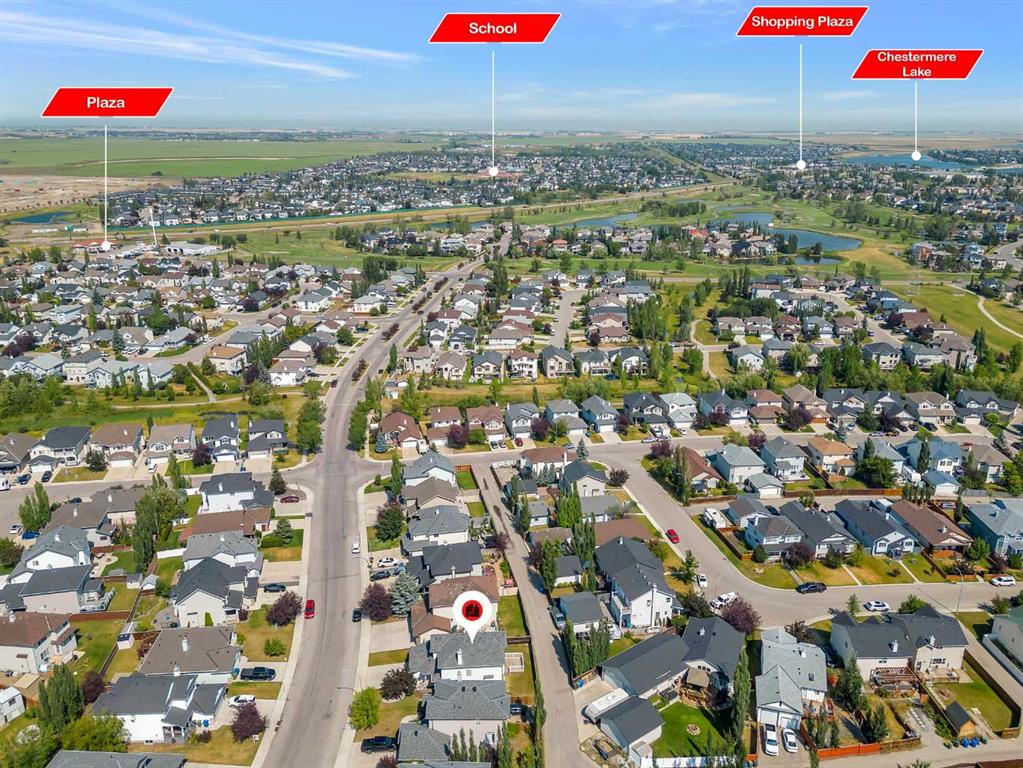

137 willowmere Way
Chestermere
Update on 2023-07-04 10:05:04 AM
$ 692,900
5
BEDROOMS
3 + 1
BATHROOMS
2198
SQUARE FEET
2007
YEAR BUILT
Welcome to this spacious family home with around 3,000 sq. ft. of developed space, nestled on a quiet street just steps away from a large green playground. The upper floor features three bedrooms and a roomy bonus room, all with beautiful hardwood flooring. The master bedroom includes a generous walk-in closet and a stylish ensuite. The main floor boasts an open-concept design with a modern island kitchen, a cozy eating area, a family room with a gas fireplace, and a separate living room—all with stunning hardwood throughout. Downstairs, you'll find a fourth bedroom, a full tiled bathroom, and a spacious rec room with durable LVP flooring. No carpets in sight! Additional perks include rounded corner walls, an insulated double garage with a side entrance, and a large deck in the backyard for sunset BBQs. There’s also a sizable storage shed and a garden. Recent updates include a new roof installed in July 2021. With elementary and high schools right across the playground and Chestermere Lake just a 15-minute walk away, this location is perfect for families. Plus, East Hill Shopping Center is just a quick 5-minute drive. This home is ready for your family to make memories!
| COMMUNITY | Westmere |
| TYPE | Residential |
| STYLE | TSTOR |
| YEAR BUILT | 2007 |
| SQUARE FOOTAGE | 2197.7 |
| BEDROOMS | 5 |
| BATHROOMS | 4 |
| BASEMENT | Finished, Full Basement |
| FEATURES |
| GARAGE | Yes |
| PARKING | DBAttached |
| ROOF | Asphalt |
| LOT SQFT | 511 |
| ROOMS | DIMENSIONS (m) | LEVEL |
|---|---|---|
| Master Bedroom | 3.78 x 4.01 | Upper |
| Second Bedroom | 3.25 x 3.63 | Upper |
| Third Bedroom | 3.23 x 3.63 | Upper |
| Dining Room | 2.46 x 4.22 | Main |
| Family Room | 3.78 x 4.72 | Main |
| Kitchen | 3.18 x 4.72 | Main |
| Living Room | 4.42 x 3.94 | Main |
INTERIOR
Central Air, Forced Air, Natural Gas, Gas
EXTERIOR
Back Yard, Street Lighting
Broker
URBAN-REALTY.ca
Agent












































