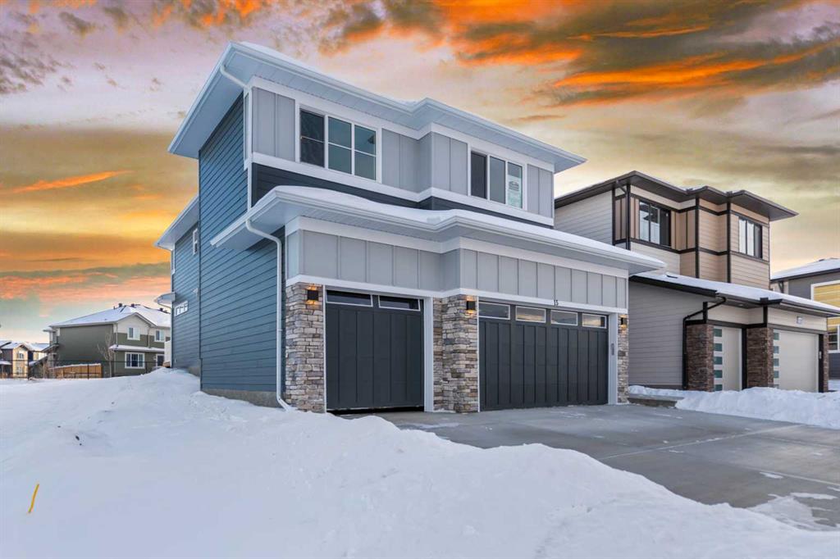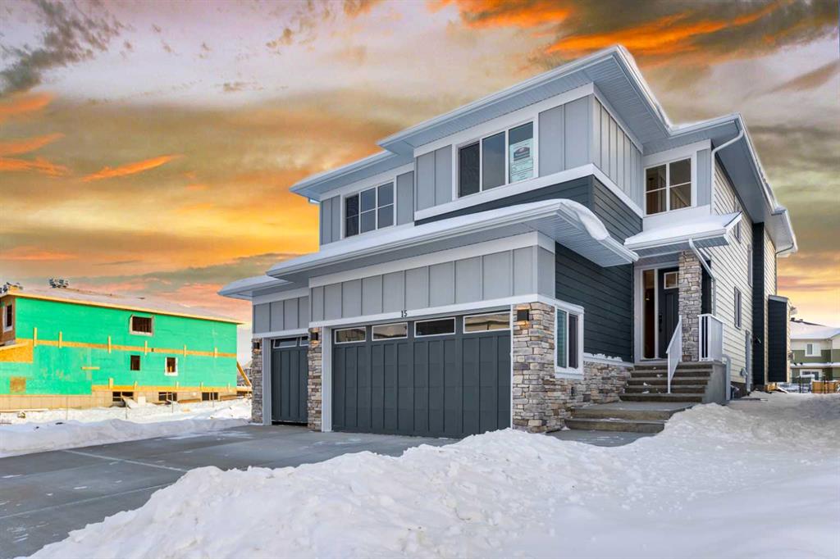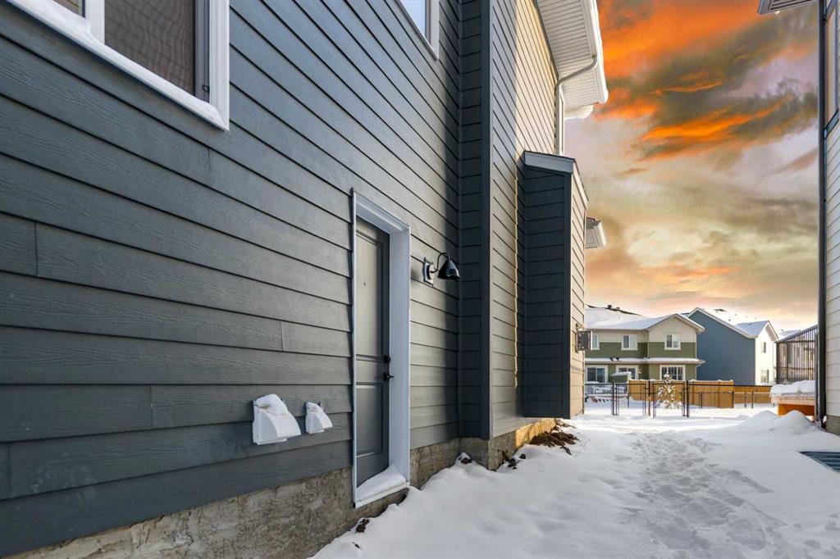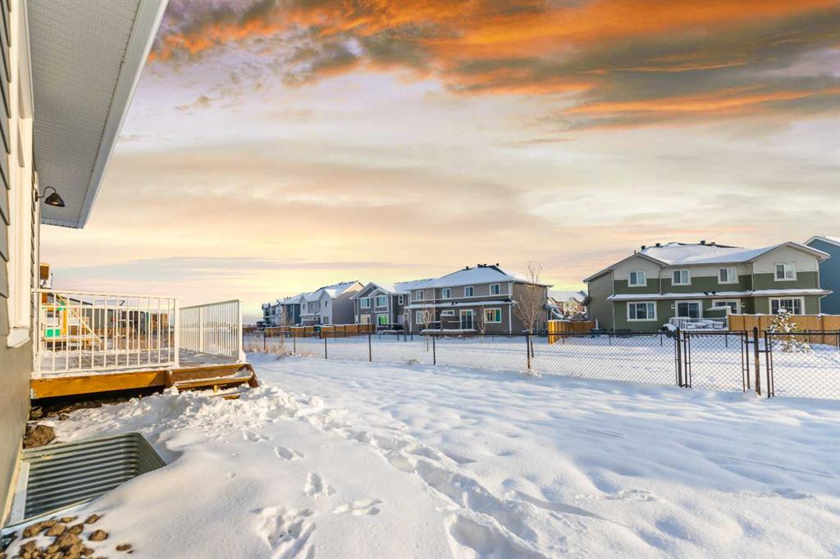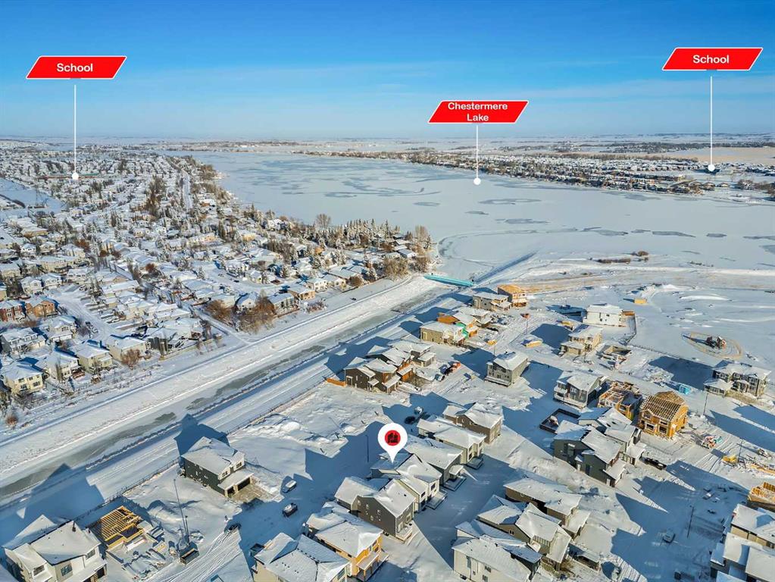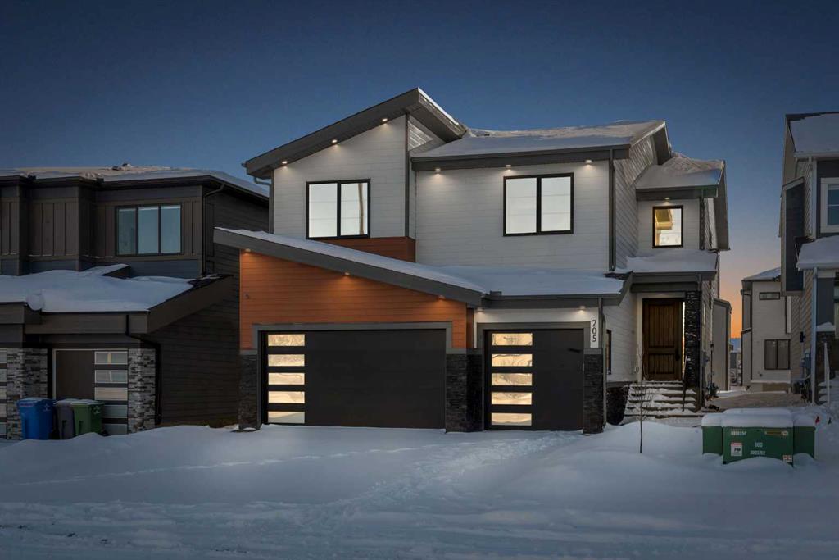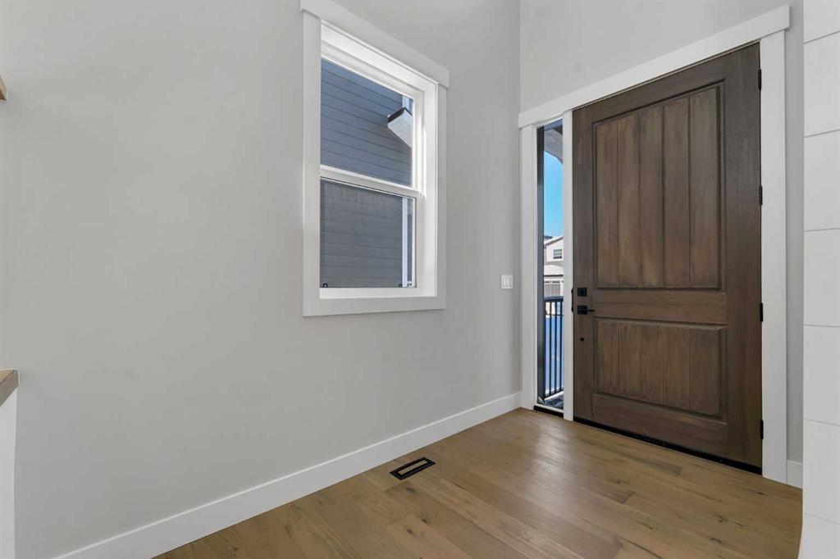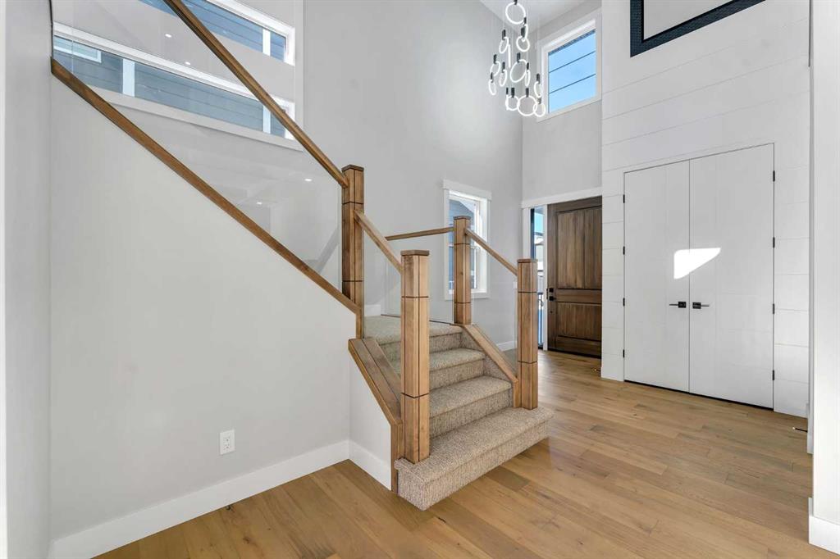

11 South Shore Road
Chestermere
Update on 2023-07-04 10:05:04 AM
$ 1,075,000
5
BEDROOMS
4 + 0
BATHROOMS
3212
SQUARE FEET
2024
YEAR BUILT
Nestled in the picturesque lakeside community of South Shore in Chestermere, this stunning 5-bedroom, 4-bathroom, 2-story home by Sunview Custom Homes offers luxurious living with modern amenities. Boasting 9-foot ceilings on all three levels, a south backyard, double entry door, this home is designed for both comfort and elegance. The main floor features hardwood flooring, a spacious family area with a natural gas fireplace, and a spice kitchen equipped with a gas stove, hood fan, and sink. A bedroom with a full bath is conveniently located on the main floor, while the upper level showcases a bonus room, a master suite with a custom shower and a balcony, a 2nd-Master Bedroom, 2 more bedrooms, a full bathroom, and laundry with sink. Built-in KitchenAid appliances, quartz countertops throughout, and built-in cabinets in all bedrooms. Additional highlights include a side entry to the basement, a feature wall in the Dining area, and a dura deck perfect for outdoor enjoyment. Photos are representative.
| COMMUNITY | South Shores |
| TYPE | Residential |
| STYLE | TSTOR |
| YEAR BUILT | 2024 |
| SQUARE FOOTAGE | 3211.8 |
| BEDROOMS | 5 |
| BATHROOMS | 4 |
| BASEMENT | Full Basement, UFinished |
| FEATURES |
| GARAGE | Yes |
| PARKING | TAttached |
| ROOF | Asphalt Shingle |
| LOT SQFT | 546 |
| ROOMS | DIMENSIONS (m) | LEVEL |
|---|---|---|
| Master Bedroom | 4.90 x 5.77 | Upper |
| Second Bedroom | 3.48 x 3.30 | Main |
| Third Bedroom | 3.96 x 3.38 | Upper |
| Dining Room | 4.34 x 4.45 | Main |
| Family Room | 4.93 x 6.07 | Main |
| Kitchen | 4.85 x 4.27 | Main |
| Living Room |
INTERIOR
None, Forced Air, Natural Gas, Gas, Insert
EXTERIOR
Back Yard, Backs on to Park/Green Space, Landscaped
Broker
Bode
Agent







































