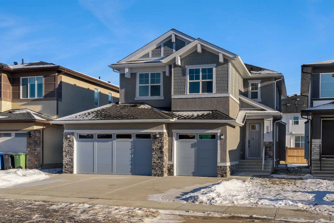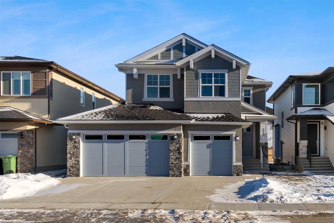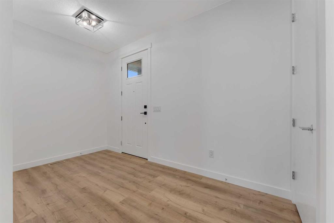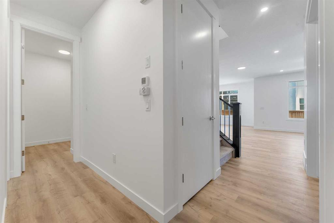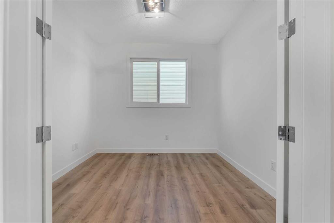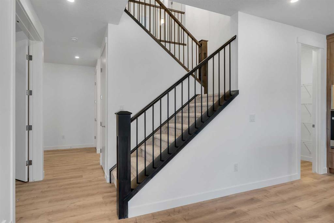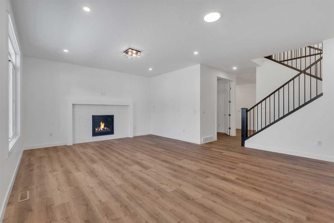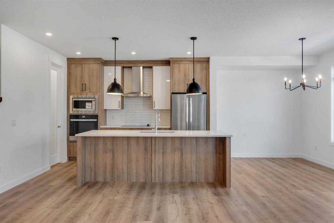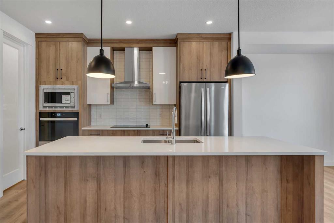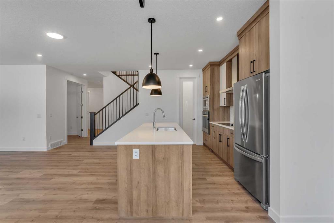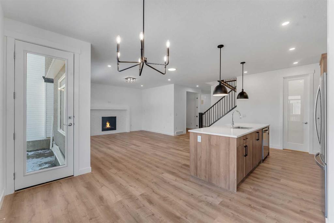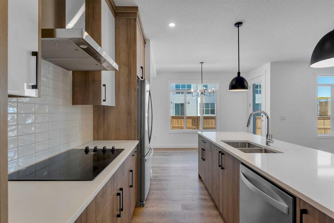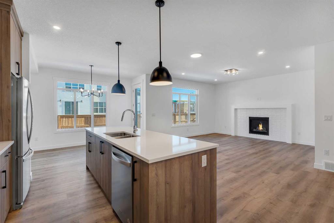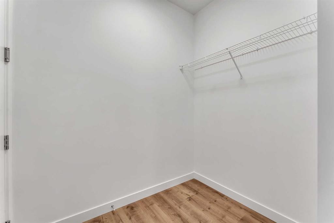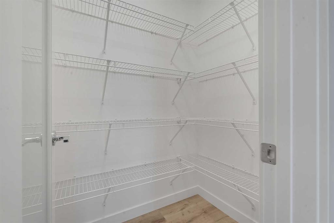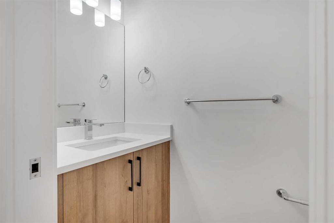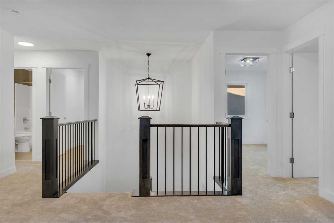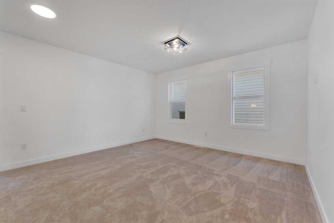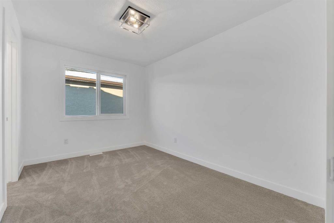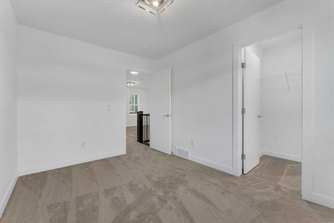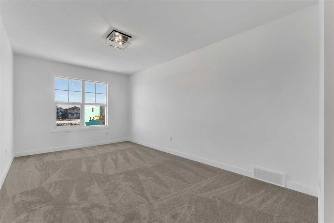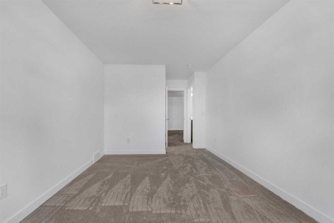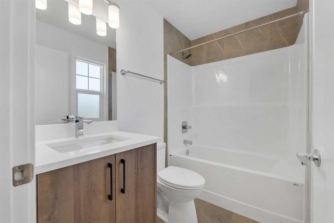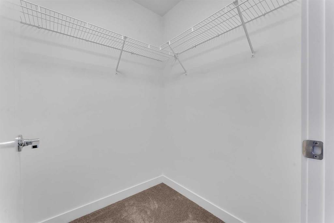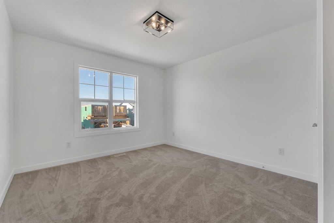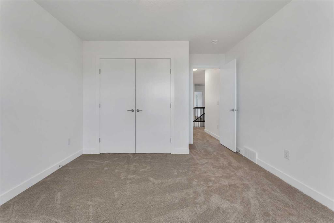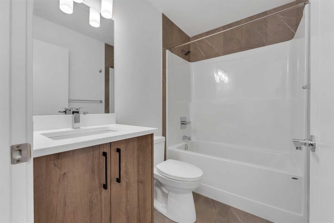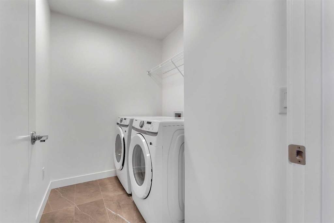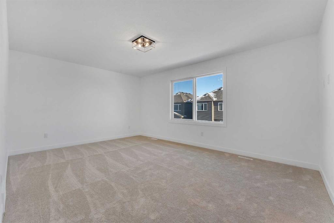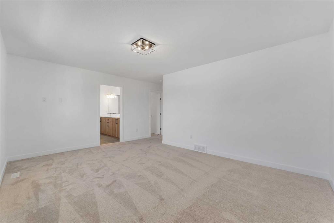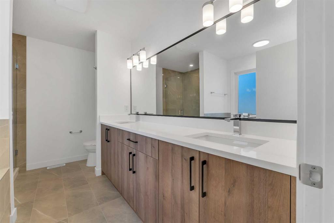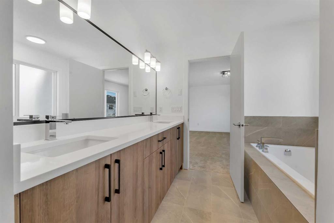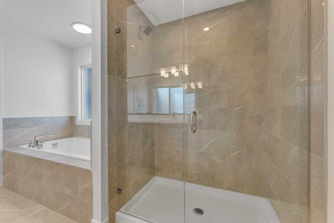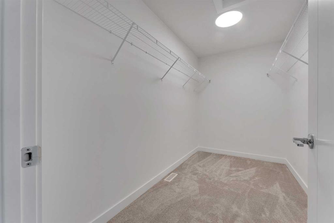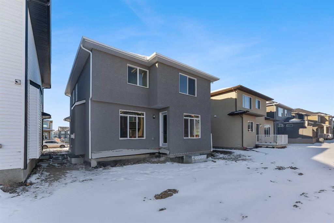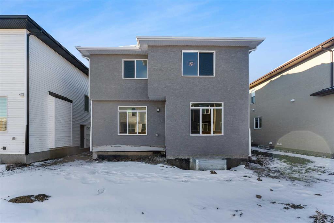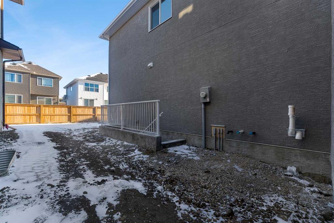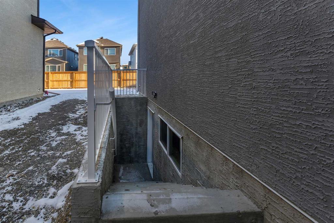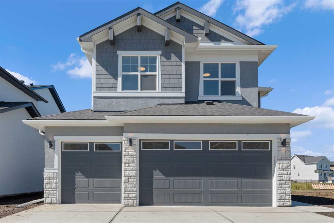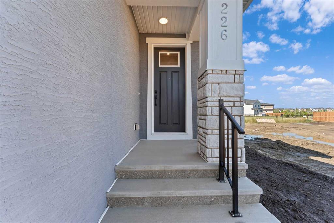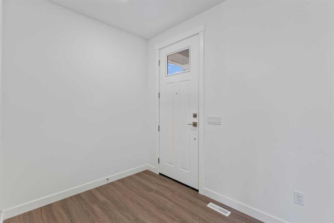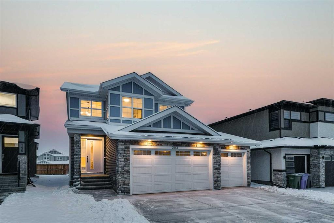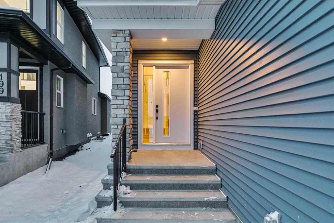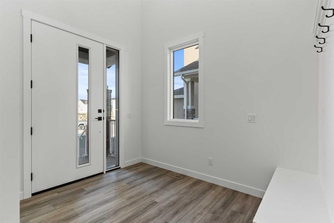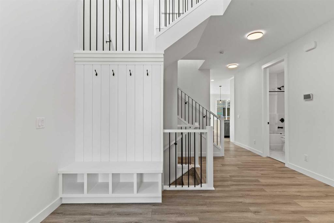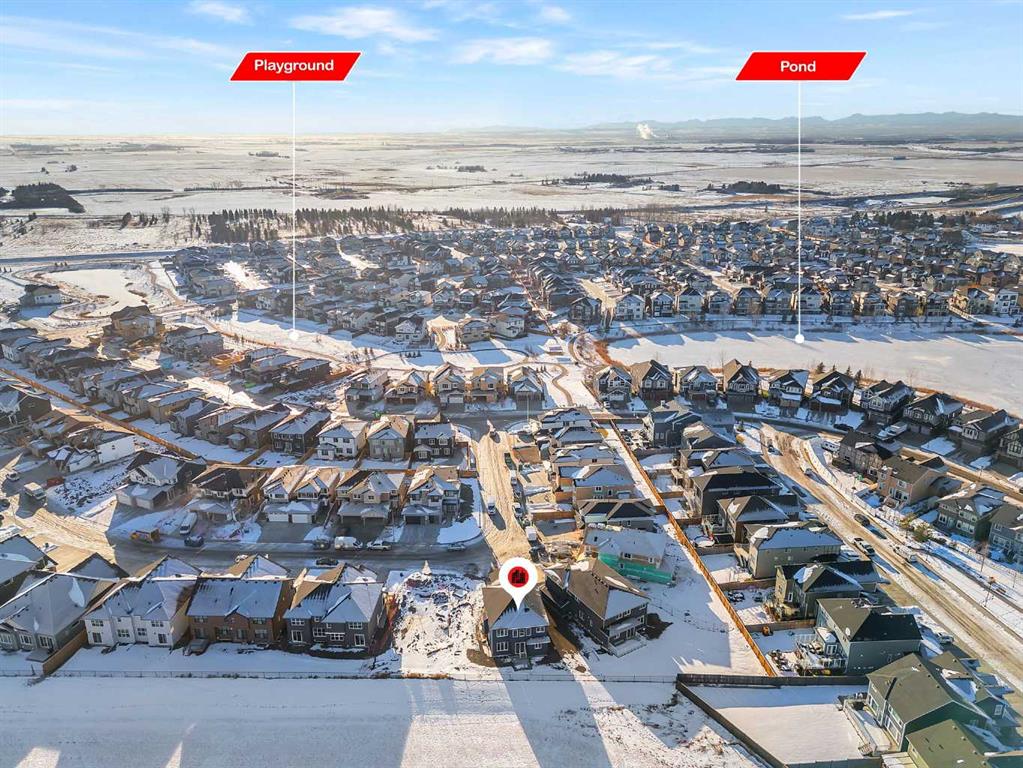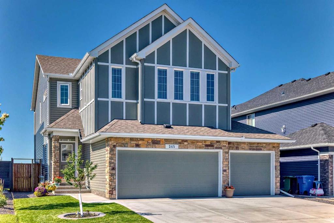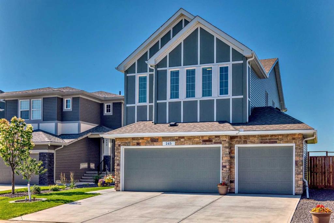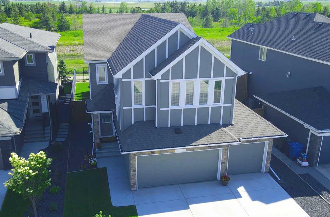

239 Kinniburgh Loop
Chestermere
Update on 2023-07-04 10:05:04 AM
$ 829,900
4
BEDROOMS
3 + 1
BATHROOMS
2527
SQUARE FEET
2024
YEAR BUILT
BRAND NEW HOME IN KINNIBURGH - 2500+ SQ FT WITH 4 (+1) BEDROOMS, 3.5 BATHS & ATTACHED TRIPLE GARAGE - 2 MASTERS - SEPARATE WALK-UP ENTRANCE (IDEAL FOR BUILDING AN ILLEGAL / LEGAL SUITE, SUBJECT TO APPROVAL BY THE CITY) - Main floor offers a half bath, office (that can also be used as a bedroom if needed), family room with fireplace, dining and kitchen with kitchen island, Stainless Steel Appliances and pantry. The usage of living space on the upper level is immaculate, featuring 4 bedrooms and 3 FULL baths. Of the 4 bedrooms, 2 are masters with their own ensuites and W.I.C(s)! The grand master however, boasts a 5 PC ensuite and larger W.I.C! You will also find a bonus room and conveniently located laundry on the upper level - 3 OUT OF 4 BEDROOMS ON THE UPPER LEVEL HAVE THEIR OWN W.I.C! With the new plaza in Kinniburgh, you have easier access to amenities! AMAZING HOME, CALL YOUR FAVORITE REALTOR FOR A VIEWING TODAY!
| COMMUNITY | Kinniburgh |
| TYPE | Residential |
| STYLE | TSTOR |
| YEAR BUILT | 2024 |
| SQUARE FOOTAGE | 2526.7 |
| BEDROOMS | 4 |
| BATHROOMS | 4 |
| BASEMENT | EE, Full Basement, UFinished, WK |
| FEATURES |
| GARAGE | Yes |
| PARKING | TAttached |
| ROOF | Asphalt Shingle |
| LOT SQFT | 462 |
| ROOMS | DIMENSIONS (m) | LEVEL |
|---|---|---|
| Master Bedroom | 5.11 x 5.46 | Upper |
| Second Bedroom | 3.43 x 4.22 | Upper |
| Third Bedroom | 3.00 x 6.45 | Upper |
| Dining Room | 4.09 x 2.64 | Main |
| Family Room | 4.57 x 5.33 | Main |
| Kitchen | 4.11 x 3.91 | Main |
| Living Room |
INTERIOR
None, Forced Air, Natural Gas, Gas
EXTERIOR
Interior Lot, Rectangular Lot
Broker
Real Broker
Agent

