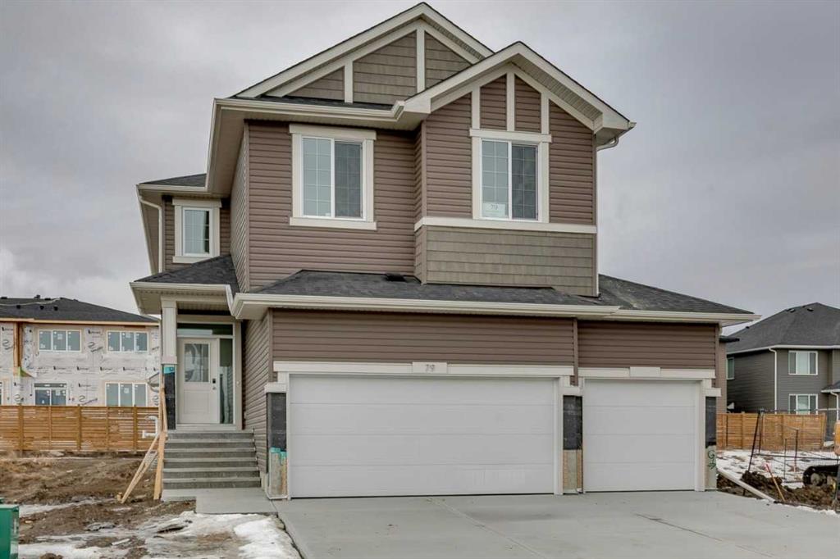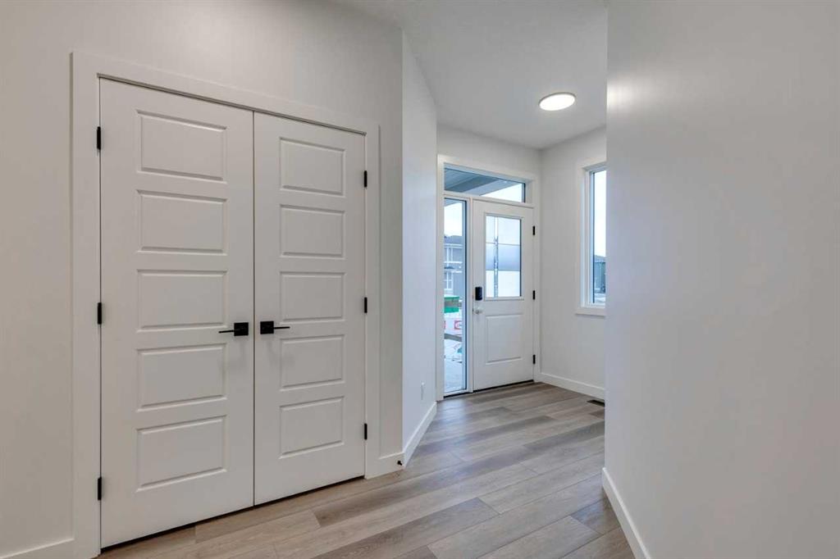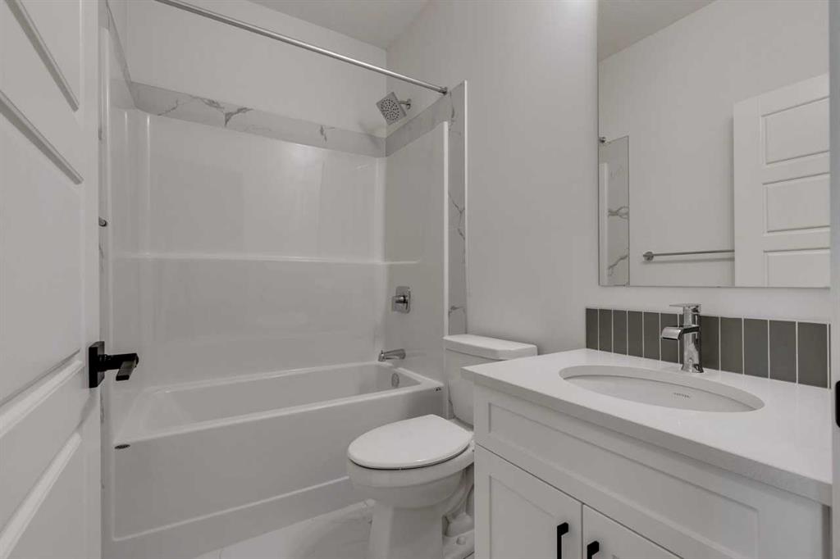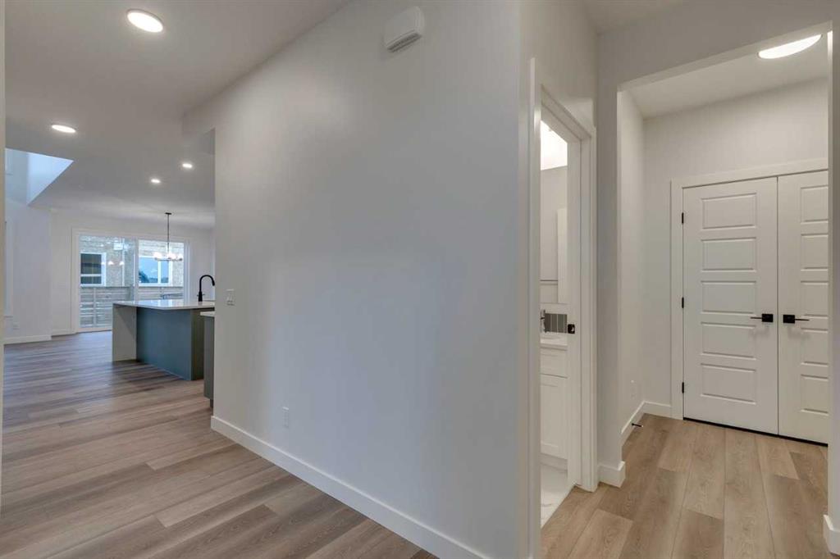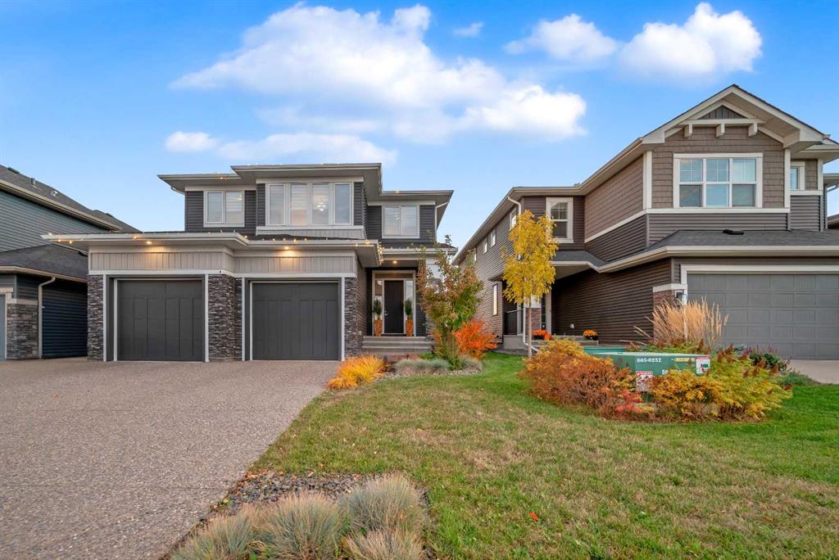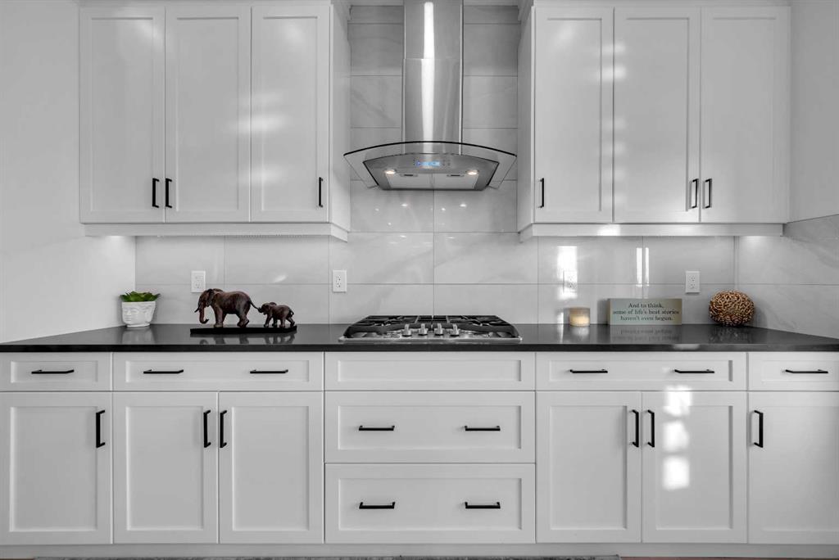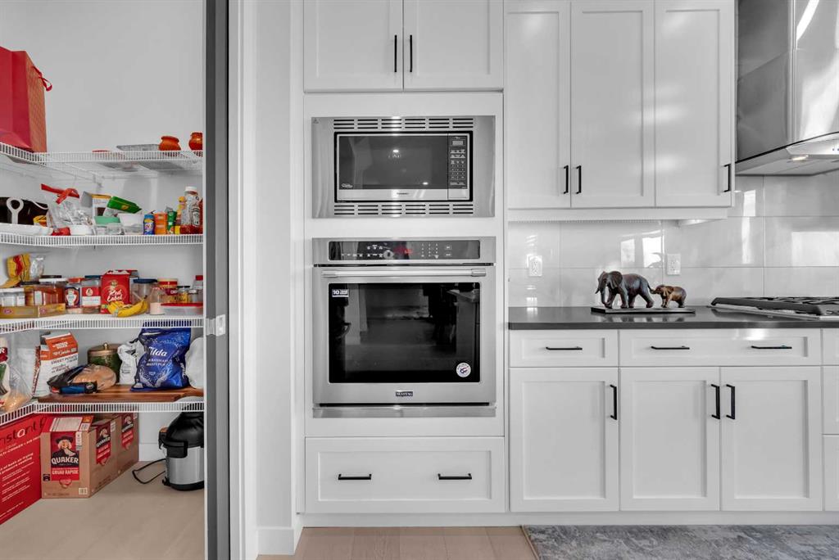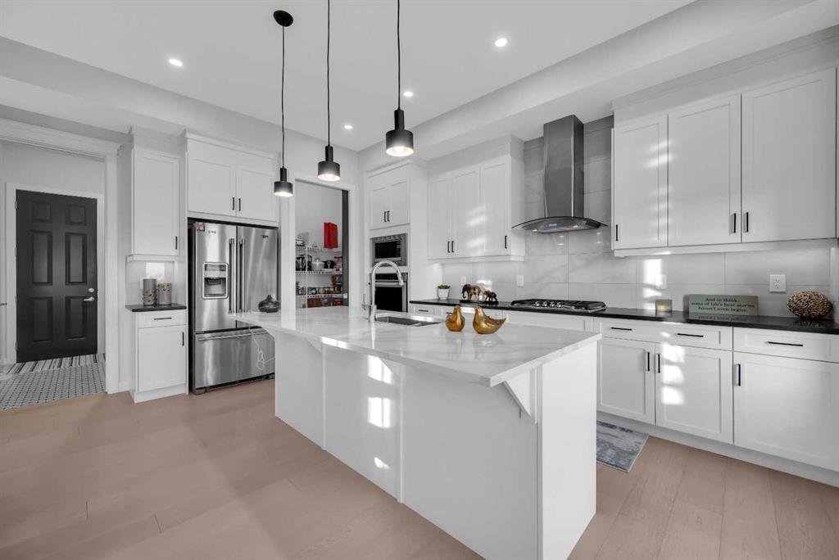

424 Dawson Circle NE
Chestermere
Update on 2023-07-04 10:05:04 AM
$ 898,000
5
BEDROOMS
3 + 0
BATHROOMS
2619
SQUARE FEET
2024
YEAR BUILT
•Spacious Interiors: The home boasts an open-concept design with 9’ foundation and main floor ceiling heights, enhancing the overall sense of space and light. •Gourmet Kitchen: A culinary enthusiast's dream, the upgraded Samsung appliance package, quality cabinetry with extended upper cabinets, and elegant quartz countertops ensure both functionality and sophistication. •Inviting Living Area: The natural gas fireplace, adorned with full tile to ceiling height, serves as a stunning focal point, perfect for both intimate gatherings and entertaining. •Future Adaptability: The strategically placed side entrance presents an excellent opportunity for potential future development. Triple Car Garage: A spacious triple car garage provides ample parking and storage solutions. Photos are representative.
| COMMUNITY | Dawson's Landing |
| TYPE | Residential |
| STYLE | TSTOR, SBS |
| YEAR BUILT | 2024 |
| SQUARE FOOTAGE | 2618.7 |
| BEDROOMS | 5 |
| BATHROOMS | 3 |
| BASEMENT | Full Basement, UFinished |
| FEATURES |
| GARAGE | Yes |
| PARKING | TAttached |
| ROOF | Asphalt Shingle |
| LOT SQFT | 529 |
| ROOMS | DIMENSIONS (m) | LEVEL |
|---|---|---|
| Master Bedroom | 3.66 x 4.88 | Upper |
| Second Bedroom | 3.61 x 3.99 | Upper |
| Third Bedroom | 3.10 x 3.15 | Upper |
| Dining Room | 3.35 x 5.11 | Main |
| Family Room | ||
| Kitchen | ||
| Living Room |
INTERIOR
None, Forced Air, Natural Gas, Gas
EXTERIOR
Back Yard
Broker
Bode
Agent
















