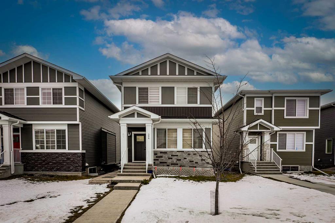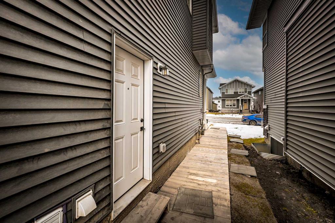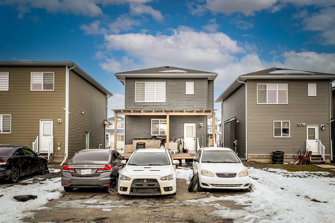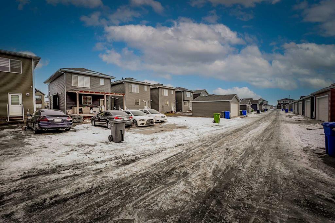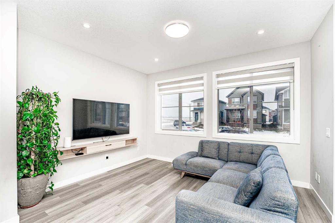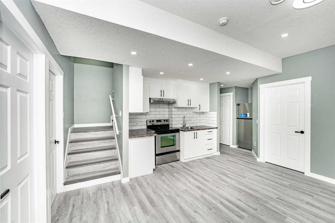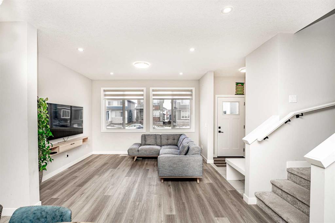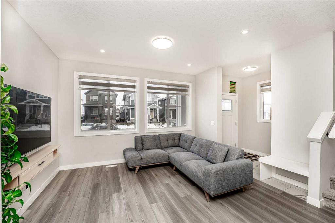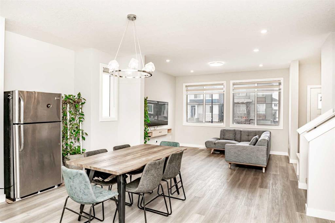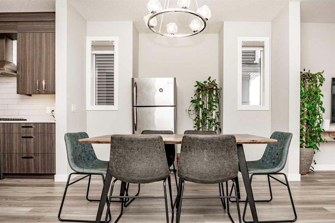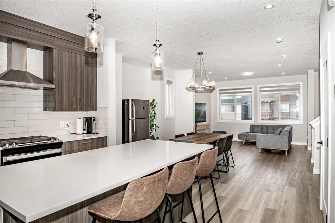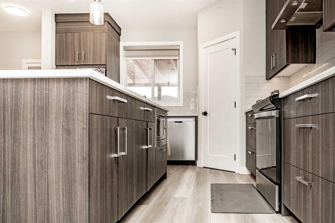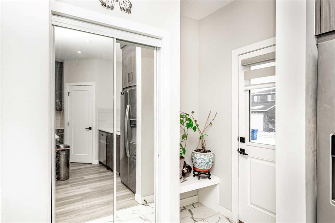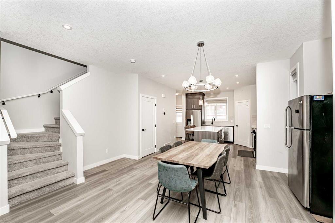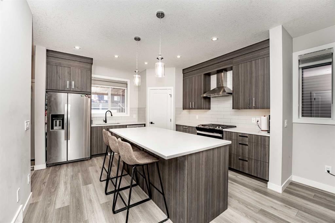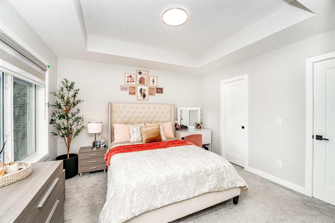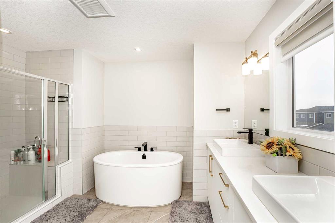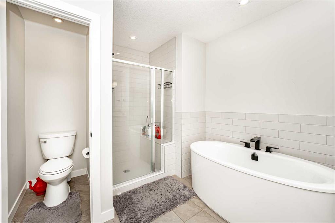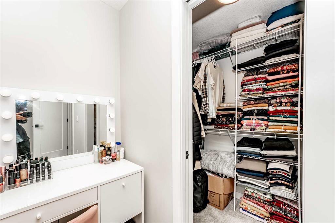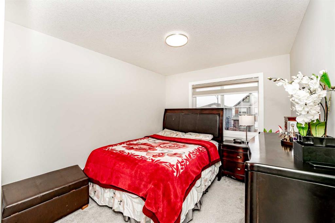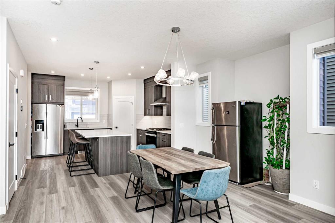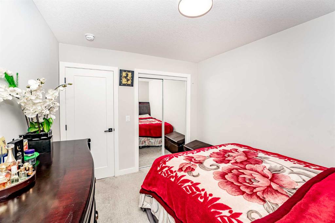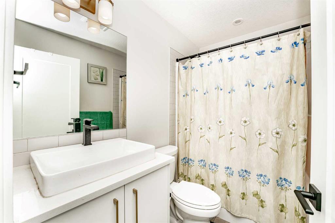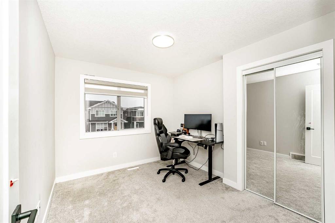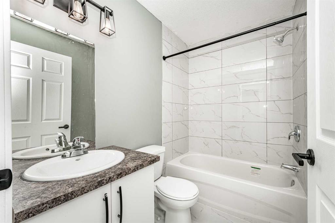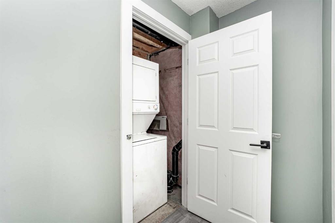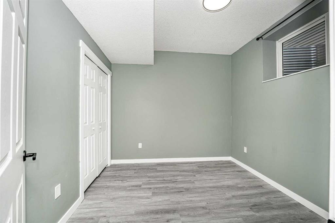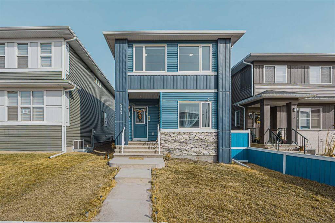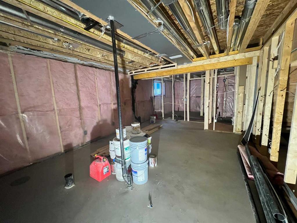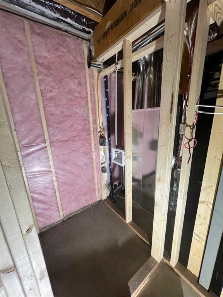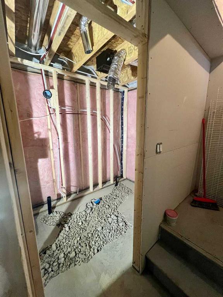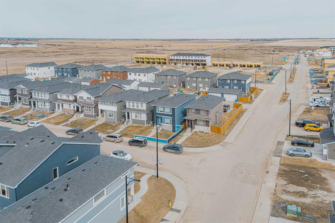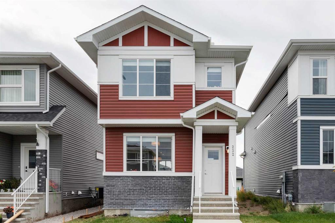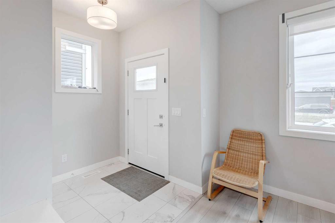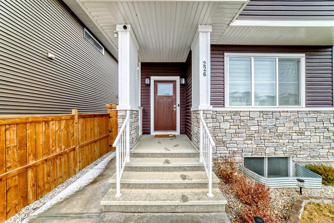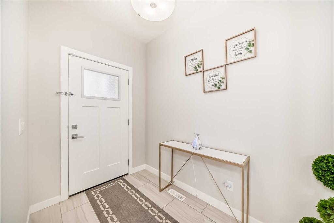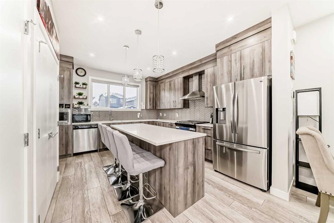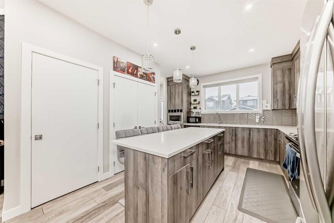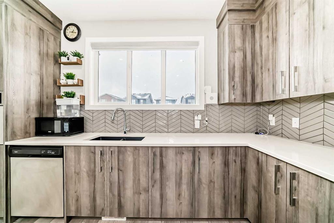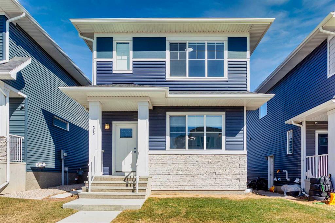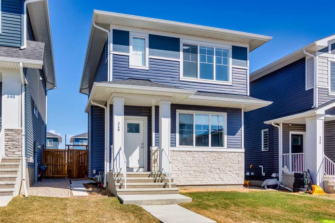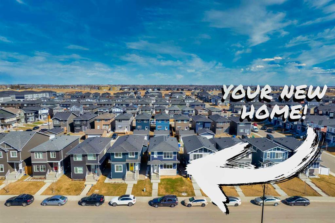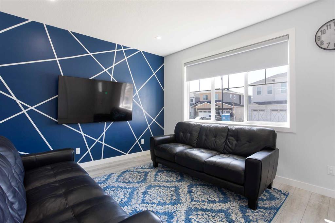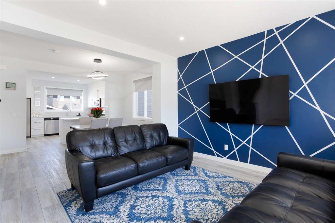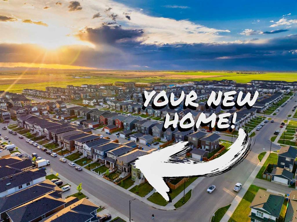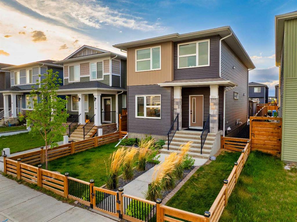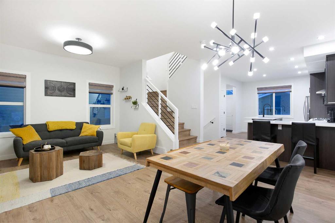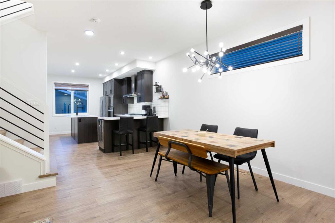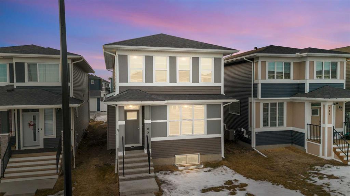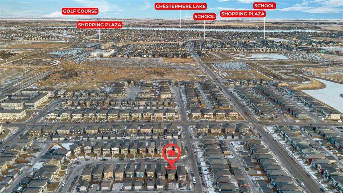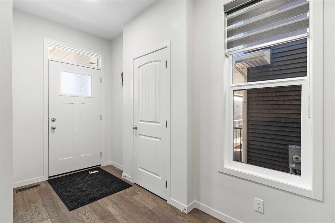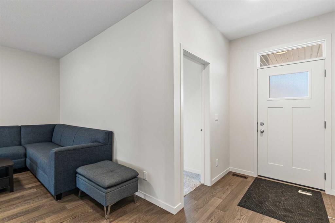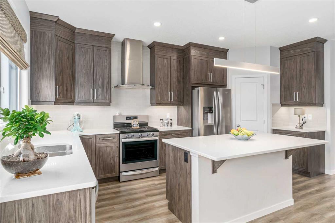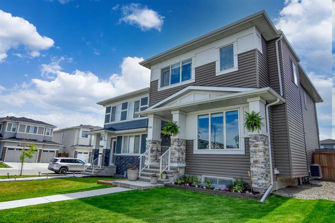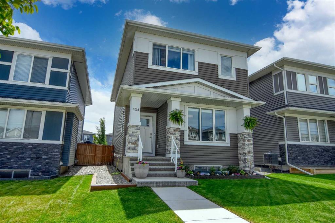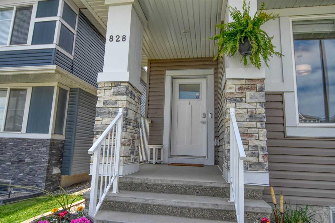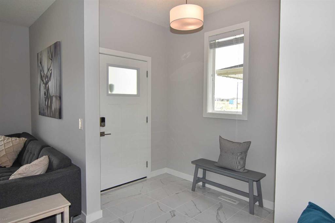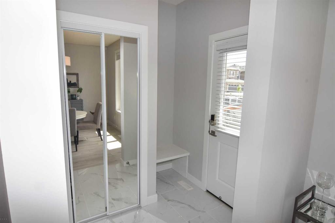354 Chelsea Hollow
Chestermere T1X2T3
MLS® Number: A2210479
$ 629,900
5
BEDROOMS
3 + 1
BATHROOMS
2023
YEAR BUILT
****Huge price reduction for quick sale***** / *****Motivated seller***** Discover this lovely 5-bedroom home with a south-facing backyard in the sought-after neighborhood of Chelsea. As you step into this contemporary home, a bright foyer with a closet welcomes you, leading to the main living area featuring big windows that flood the space with natural light. A contemporary-style kitchen features a spacious island, a pantry, granite countertops, high-end appliances such as a gas range, a built-in microwave, upgraded chimney hood fan and lighting fixtures. Explore the upper level to discover a spacious master bedroom featuring a luxurious 5-piece en-suite. The upper-level features two more generously sized bedrooms, each equipped with a spacious closet and conveniently located near a well-appointed 4-PC bathroom. An additional significant advantage is the upstairs laundry room. There is a separate entrance to the basement (Illegal), which is fully finished with decent number of upgrades. It has two bedrooms, a full bathroom, a kitchen, a separate laundry, and a living area.
| COMMUNITY | Chelsea_CH |
| PROPERTY TYPE | Detached |
| BUILDING TYPE | House |
| STYLE | 2 Storey |
| YEAR BUILT | 2023 |
| SQUARE FOOTAGE | 1,537 |
| BEDROOMS | 5 |
| BATHROOMS | 4.00 |
| BASEMENT | Separate/Exterior Entry, Finished, Full, Suite |
| AMENITIES | |
| APPLIANCES | Dishwasher, Gas Range, Microwave, Refrigerator, Washer/Dryer |
| COOLING | None |
| FIREPLACE | N/A |
| FLOORING | Carpet, Ceramic Tile, Vinyl Plank |
| HEATING | Forced Air, Natural Gas |
| LAUNDRY | Laundry Room, Upper Level |
| LOT FEATURES | Back Lane, Back Yard, Cul-De-Sac, Rectangular Lot |
| PARKING | Parking Pad |
| RESTRICTIONS | None Known |
| ROOF | Asphalt Shingle |
| TITLE | Fee Simple |
| BROKER | Exa Realty |
| ROOMS | DIMENSIONS (m) | LEVEL |
|---|---|---|
| 4pc Bathroom | 5`1" x 7`9" | Basement |
| Bedroom | 9`8" x 10`0" | Basement |
| Bedroom | 8`0" x 9`1" | Basement |
| Game Room | 14`4" x 14`8" | Basement |
| Furnace/Utility Room | 9`3" x 9`1" | Basement |
| 2pc Bathroom | 5`6" x 4`11" | Main |
| Dining Room | 16`10" x 13`6" | Main |
| Kitchen | 13`2" x 13`3" | Main |
| Living Room | 14`8" x 10`8" | Main |
| 4pc Bathroom | 7`10" x 4`11" | Second |
| 5pc Ensuite bath | 9`1" x 12`2" | Second |
| Bedroom | 9`4" x 11`0" | Second |
| Bedroom | 9`4" x 10`10" | Second |
| Bedroom - Primary | 11`5" x 12`4" | Second |

