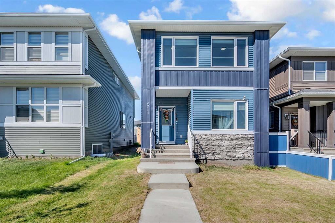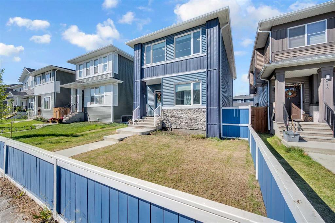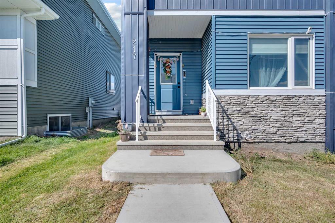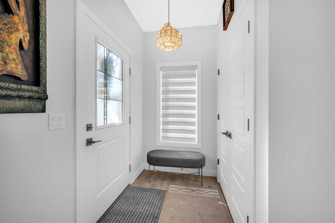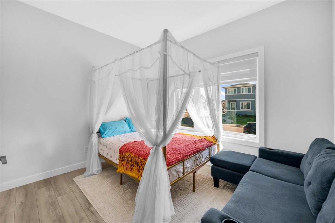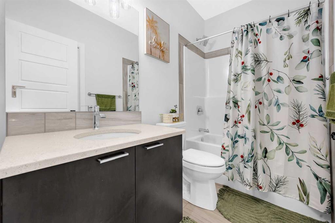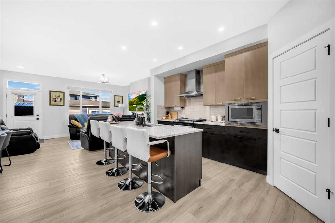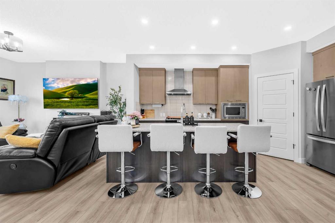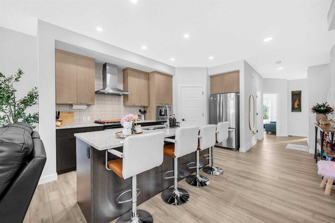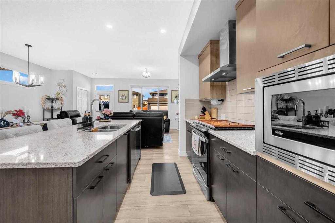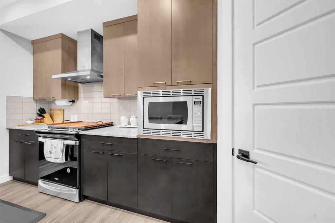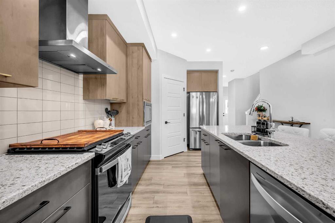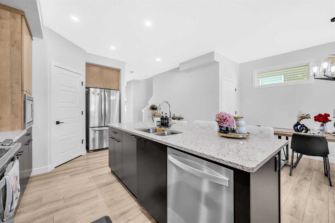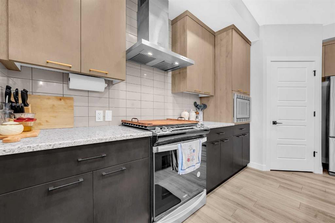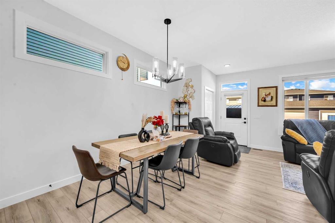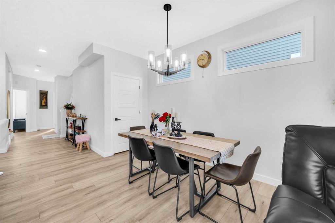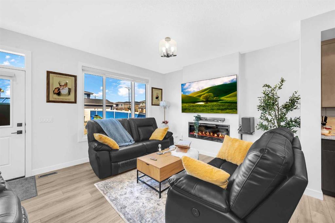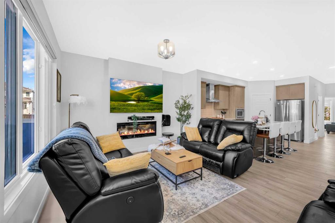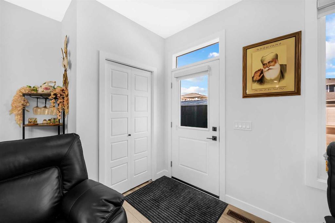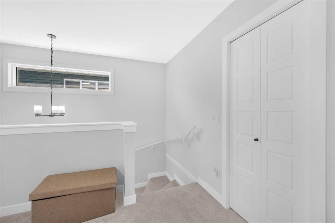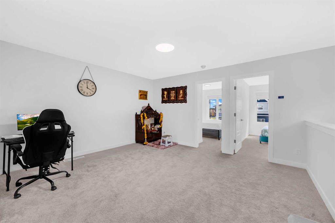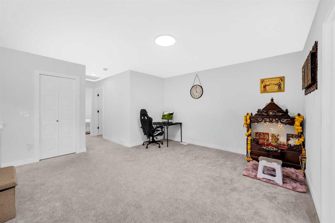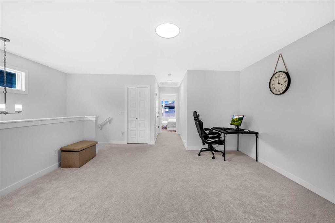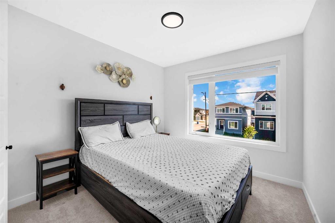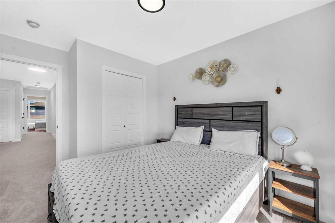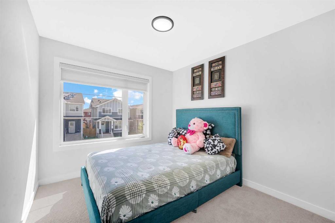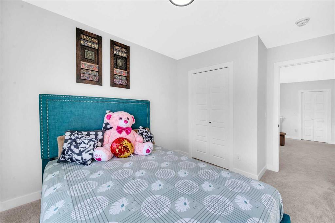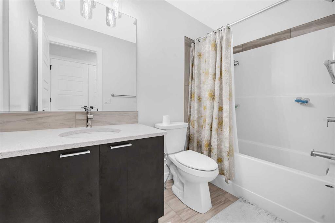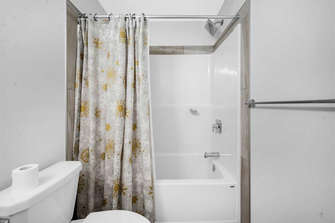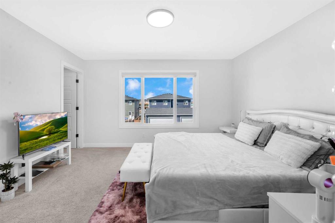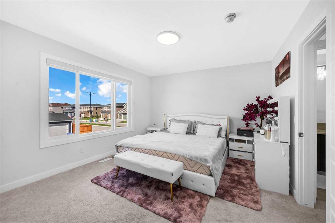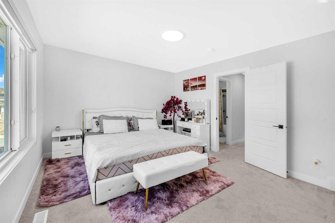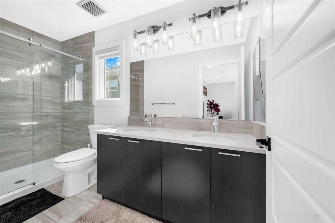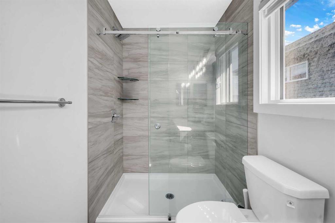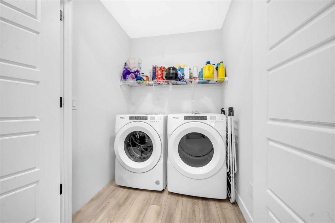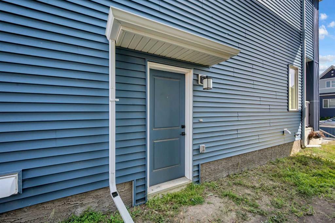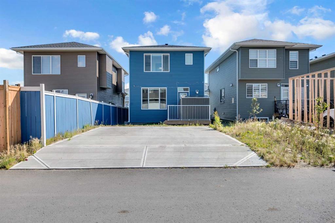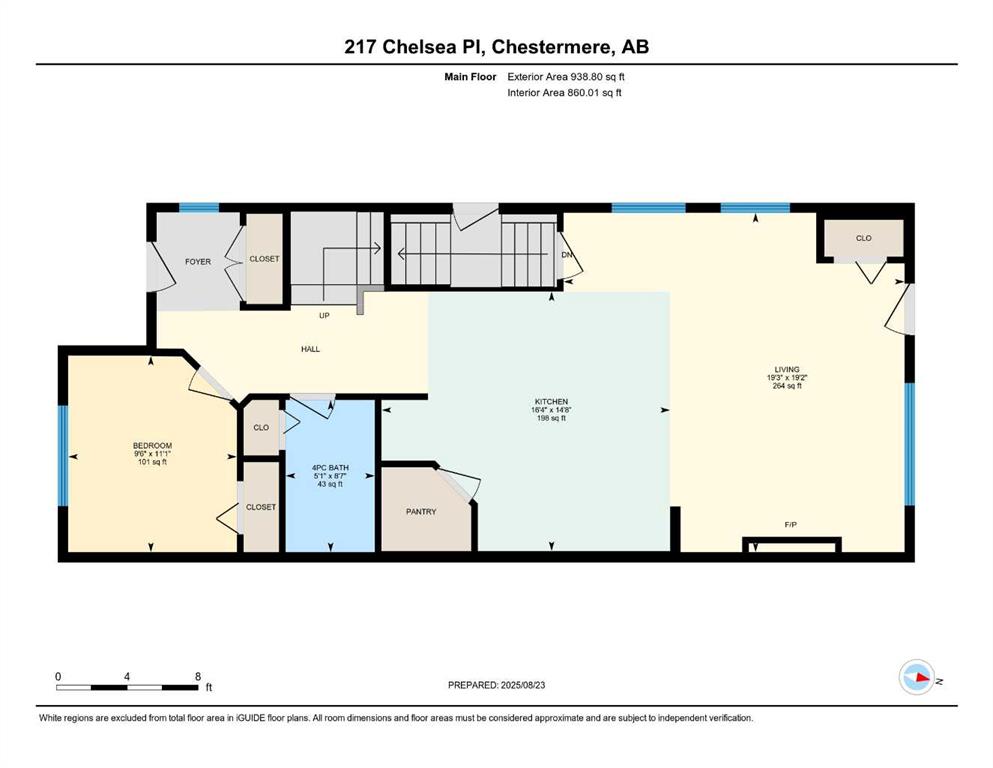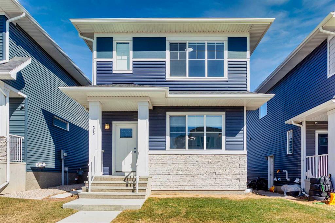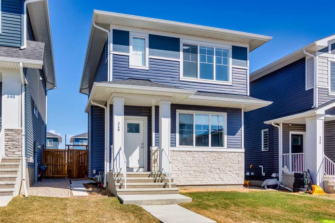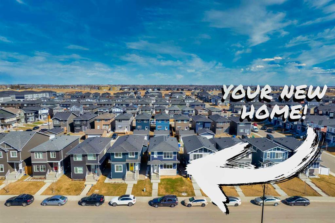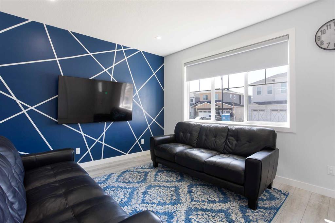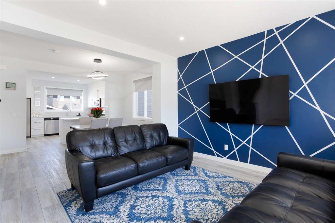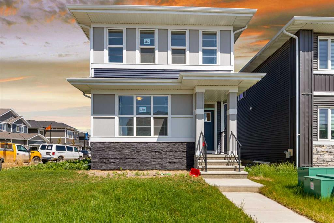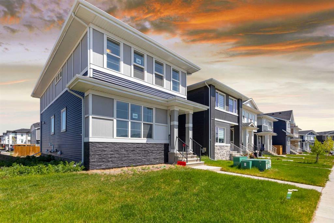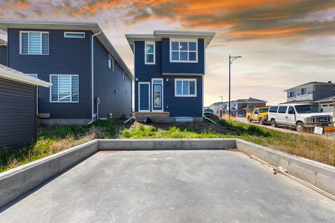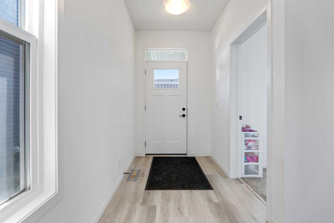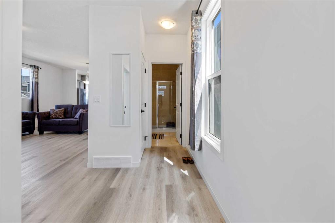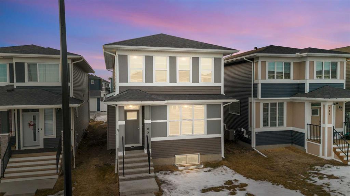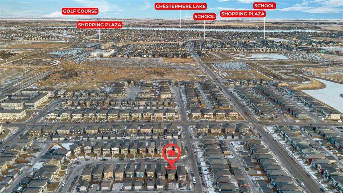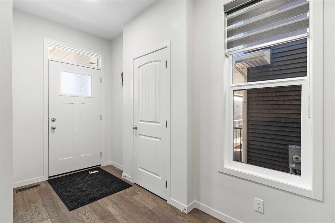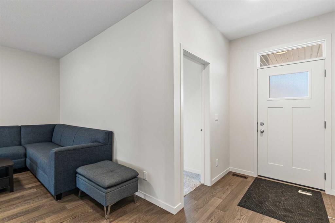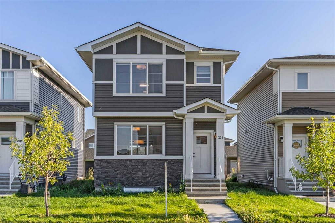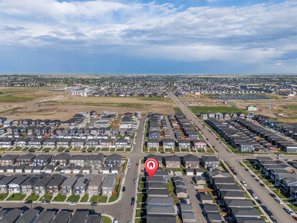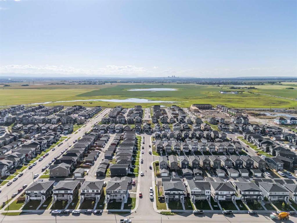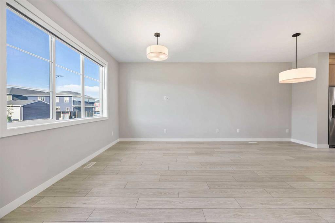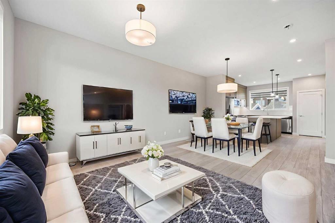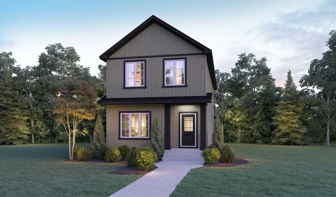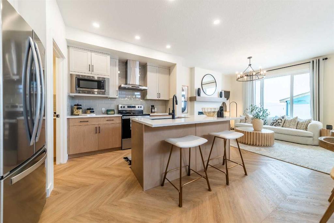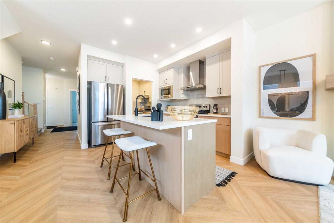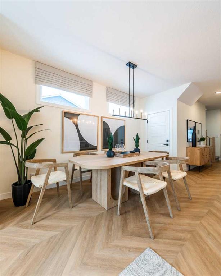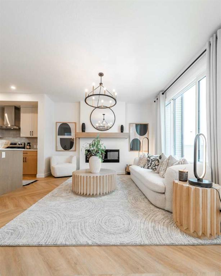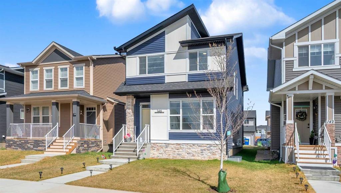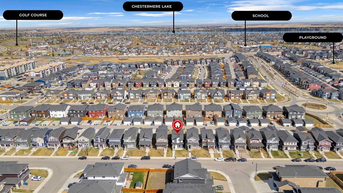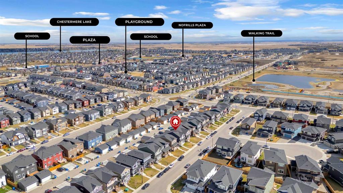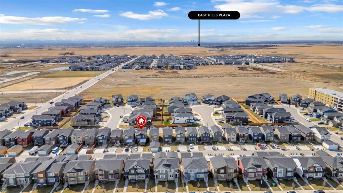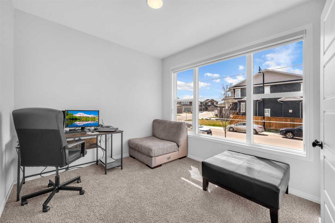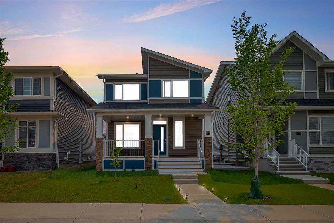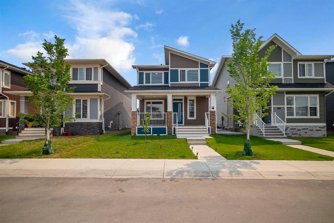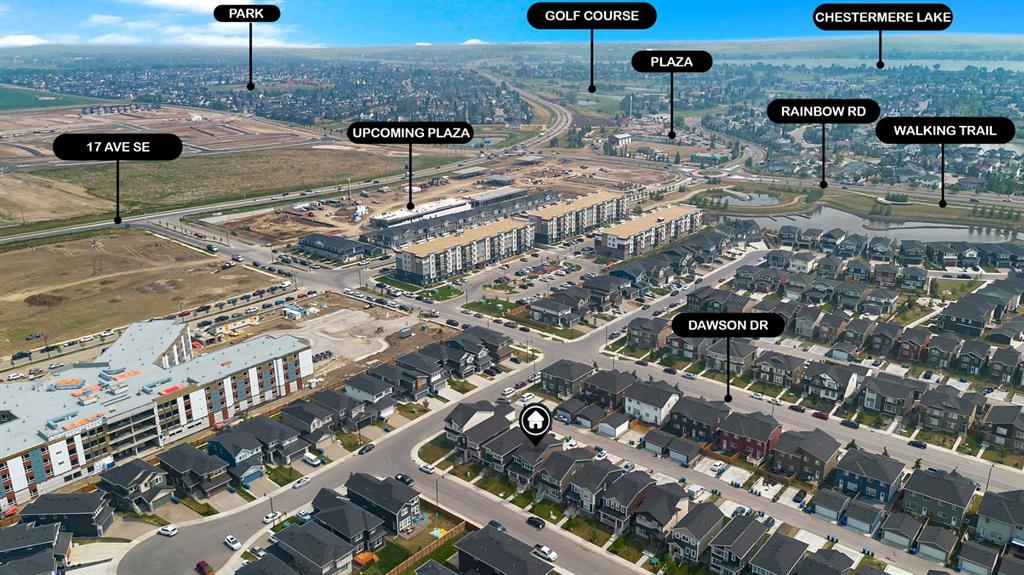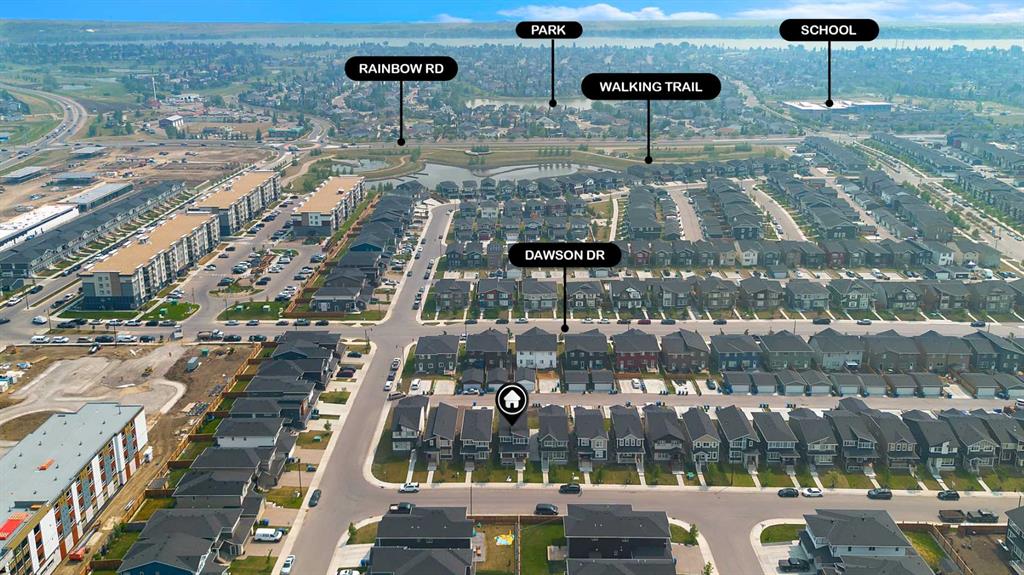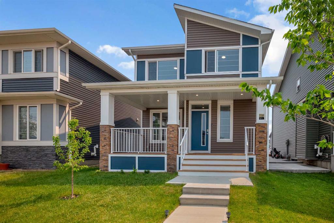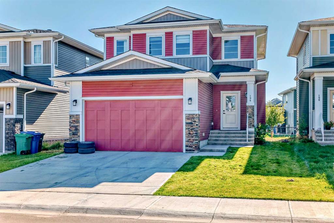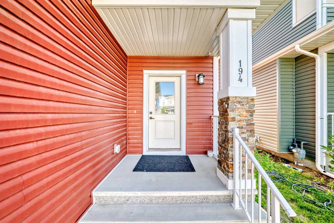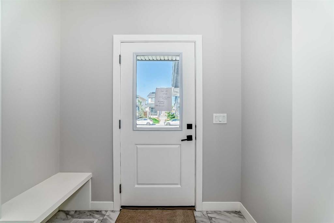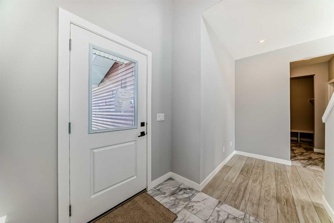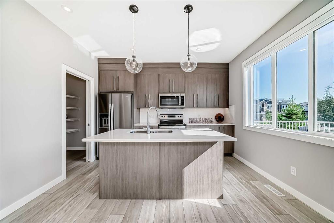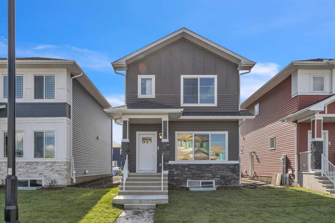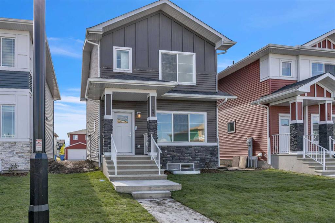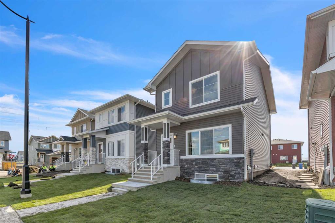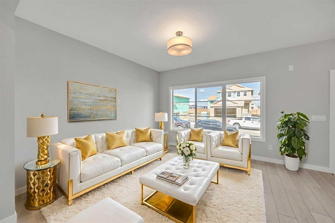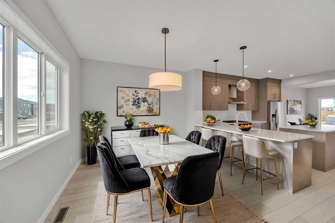217 Chelsea Place
Chestermere T1X 2T1
MLS® Number: A2250395
$ 619,990
4
BEDROOMS
3 + 0
BATHROOMS
1,921
SQUARE FEET
2023
YEAR BUILT
TRADITIONAL LOT | MAIN FLOOR BED & FULL BATH | SIDE ENTRANCE Welcome to 217 Chelsea PI, a stunning family home nestled in the highly sought-after community of Chelsea, Chestermere. This beautifully presented property masterfully blends modern living with unparalleled convenience, offering an exceptional lifestyle for you and your family. Step inside to discover a bright and welcoming interior boasting nearly 1,921 square feet of total exterior above-grade living space. The main floor features an inviting open-concept layout, highlighted by a spacious living area perfect for entertaining and a well-appointed kitchen equipped with a full suite of appliances including a dishwasher, gas stove, range hood, and refrigerator, making it an ideal space for any home chef. A convenient bedroom and a 4-piece bathroom complete this main level, offering flexibility for guests or a home office. Journey upstairs to find a serene retreat dedicated to relaxation and family time. The upper floor hosts three additional bedrooms, including a luxurious primary suite with a walk-in closet and a private 4-piece ensuite. A second full bathroom and a dedicated laundry room add to the everyday convenience, while a cozy family room provides the perfect space for movie nights. Outside, the property truly shines with its desirable interior lot backing onto a back lane. This prime setting features a generous back yard and a well-maintained lawn, offering a private oasis for summer barbecues, gardening, or simply watching the children play in a safe, enclosed space. Beyond your new home, the location is second to none. Residents of Chelsea Place enjoy immediate access to a host of community amenities, including picturesque parks, modern playgrounds, and scenic walking paths perfect for outdoor enthusiasts. Families will benefit from the proximity to excellent schools, while shopping centres, diverse dining options, and essential services are just moments away. With easy access to public transit and major commuter routes, this move-in-ready home combines style, functional space, and an incredible lifestyle opportunity, don’t miss your chance to make 217 Chelsea PI your own!
| COMMUNITY | Chelsea_CH |
| PROPERTY TYPE | Detached |
| BUILDING TYPE | House |
| STYLE | 2 Storey |
| YEAR BUILT | 2023 |
| SQUARE FOOTAGE | 1,921 |
| BEDROOMS | 4 |
| BATHROOMS | 3.00 |
| BASEMENT | Separate/Exterior Entry, Full, Partially Finished |
| AMENITIES | |
| APPLIANCES | Dishwasher, Gas Stove, Range Hood, Refrigerator, Washer/Dryer, Window Coverings |
| COOLING | None |
| FIREPLACE | Electric |
| FLOORING | Carpet, Hardwood, Tile |
| HEATING | Forced Air |
| LAUNDRY | Laundry Room, Upper Level |
| LOT FEATURES | Back Lane, Back Yard, Interior Lot, Lawn |
| PARKING | Off Street, Parking Pad |
| RESTRICTIONS | Utility Right Of Way |
| ROOF | Asphalt Shingle |
| TITLE | Fee Simple |
| BROKER | eXp Realty |
| ROOMS | DIMENSIONS (m) | LEVEL |
|---|---|---|
| 4pc Bathroom | 8`7" x 5`1" | Main |
| Bedroom | 11`1" x 9`6" | Main |
| Kitchen | 14`8" x 16`4" | Main |
| Living Room | 19`2" x 19`3" | Main |
| 4pc Bathroom | 5`0" x 8`10" | Upper |
| 4pc Ensuite bath | 4`11" x 11`6" | Upper |
| Bedroom | 9`4" x 12`3" | Upper |
| Bedroom | 9`6" x 12`3" | Upper |
| Family Room | 15`2" x 15`1" | Upper |
| Bedroom - Primary | 13`9" x 12`0" | Upper |

