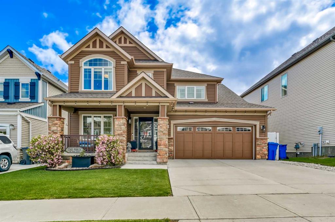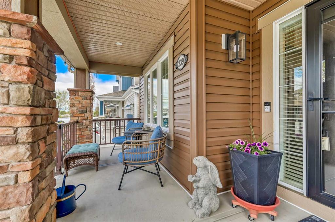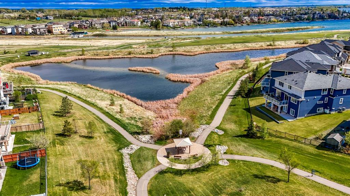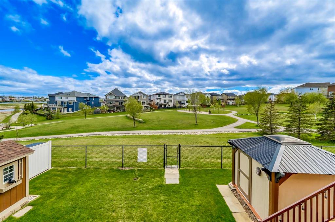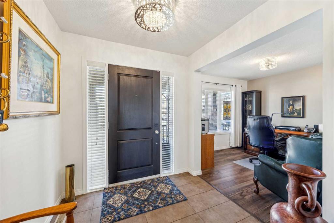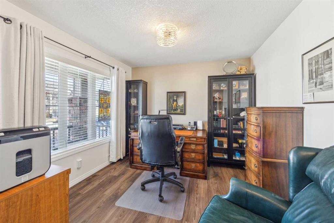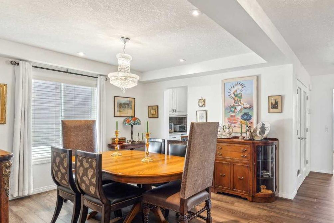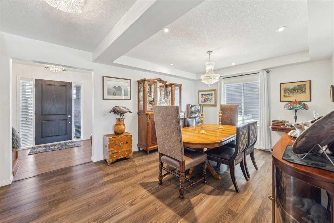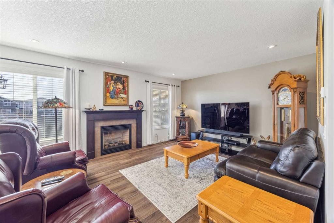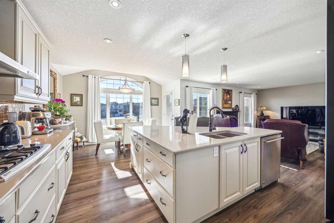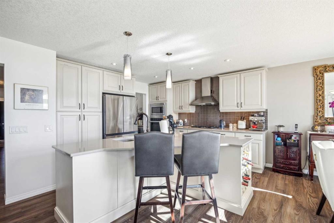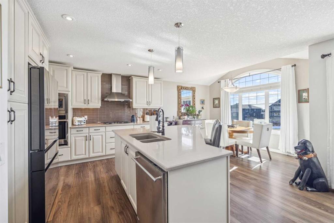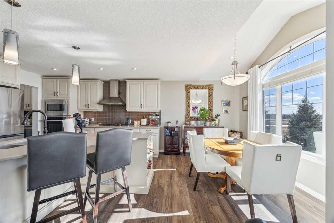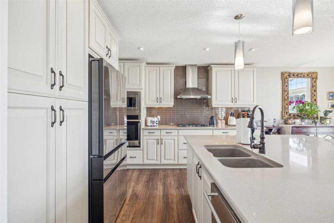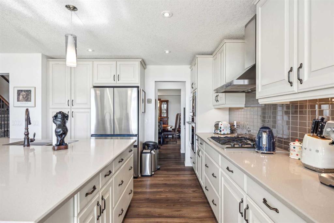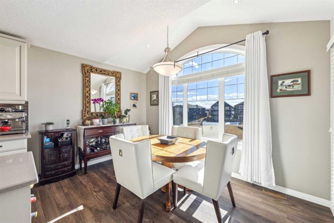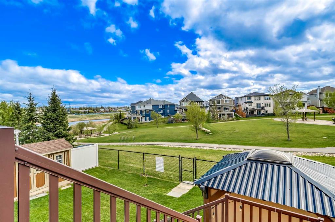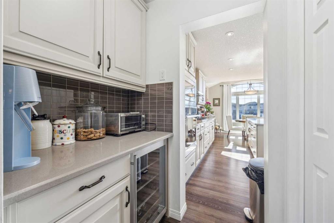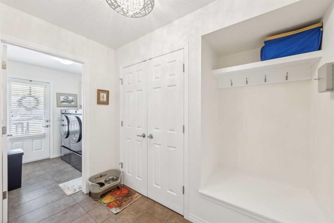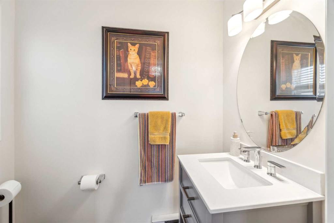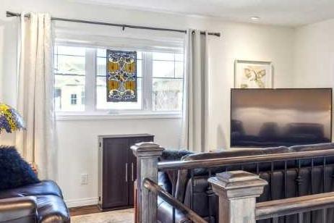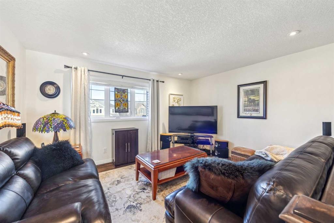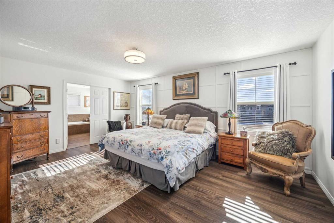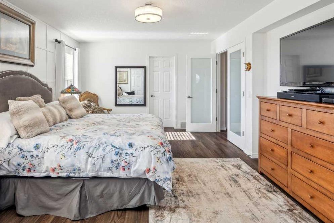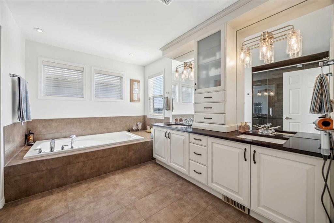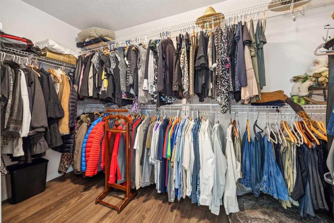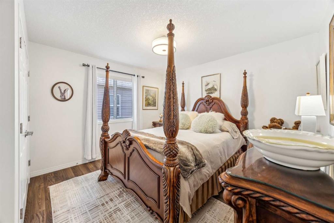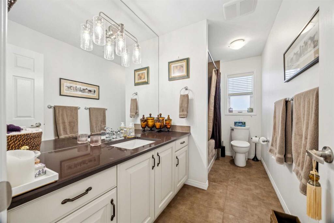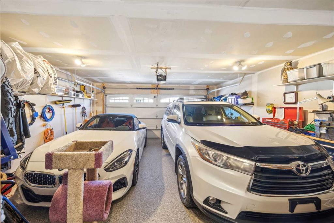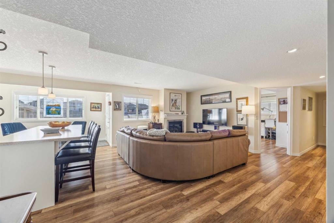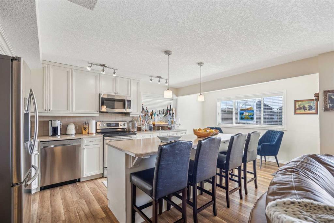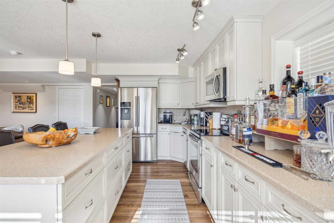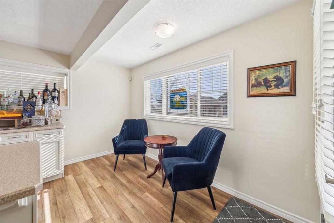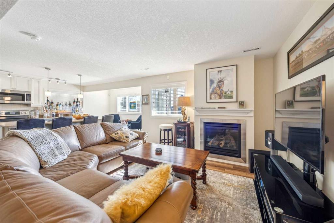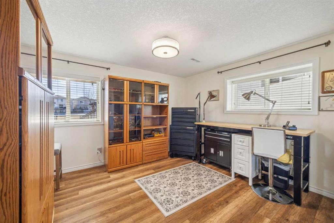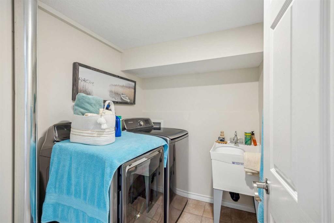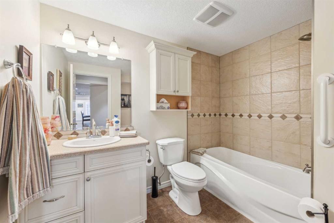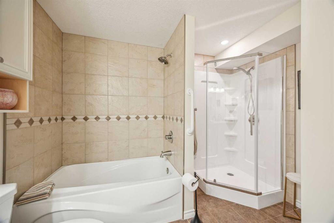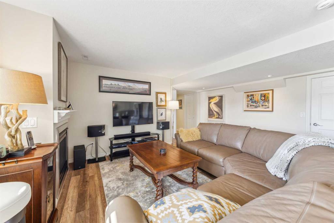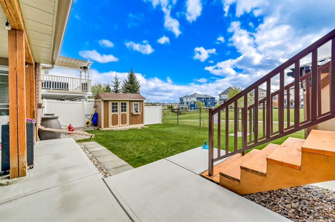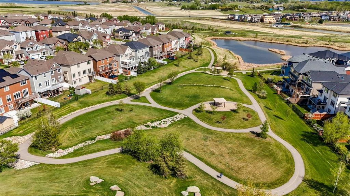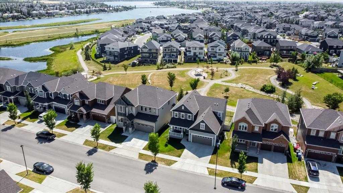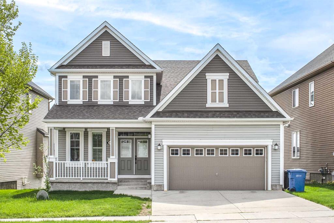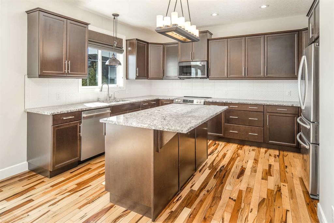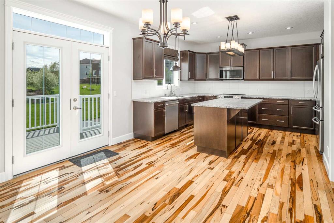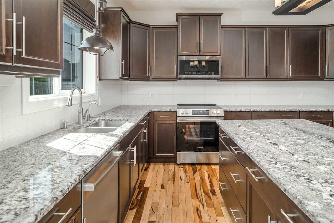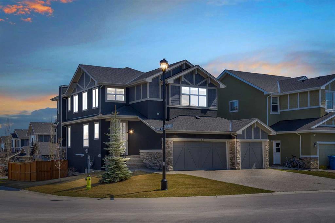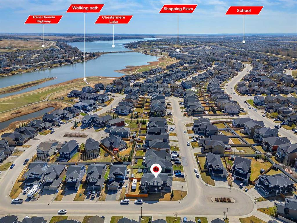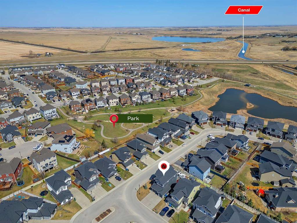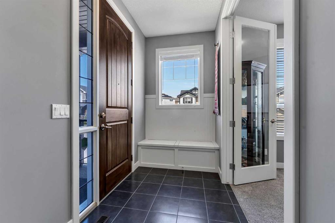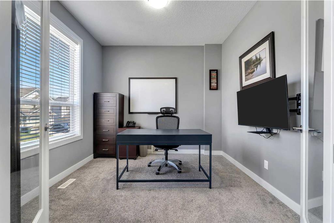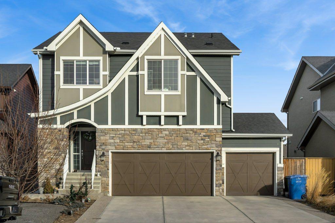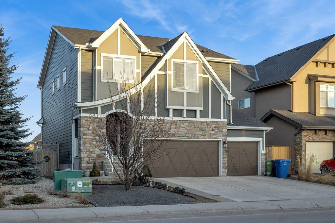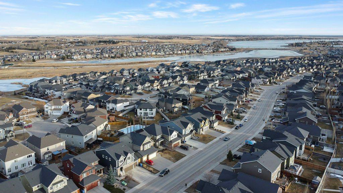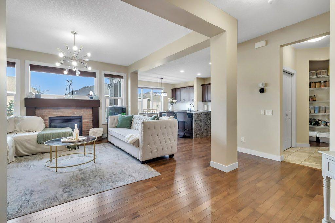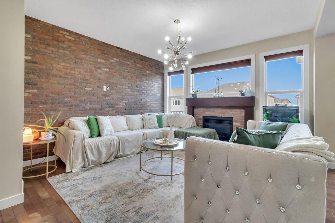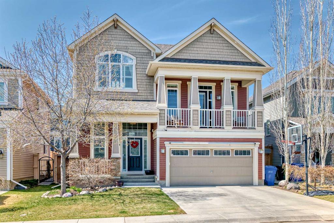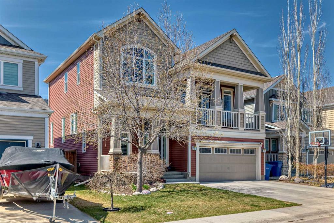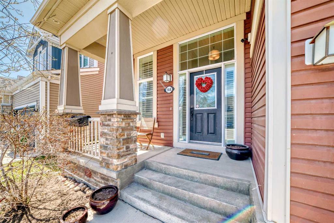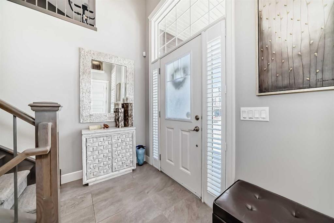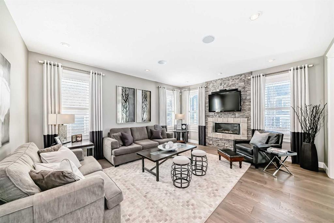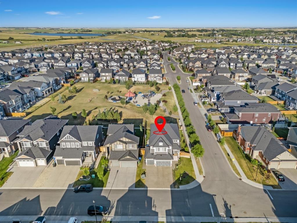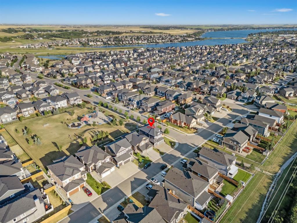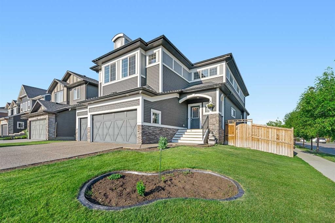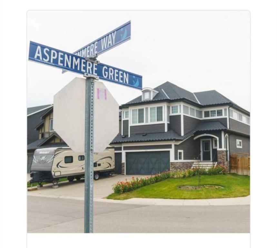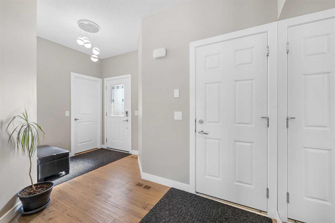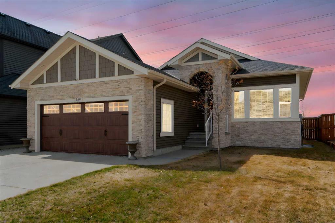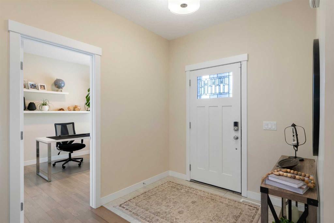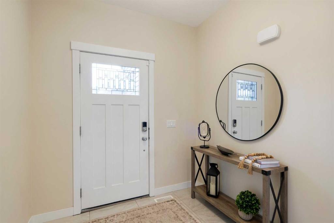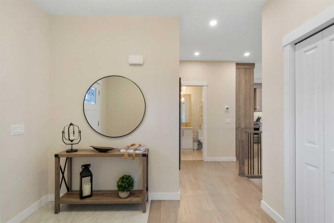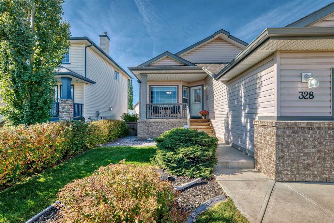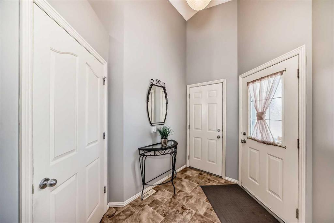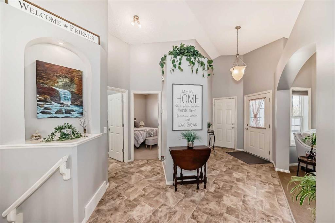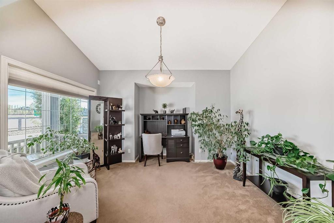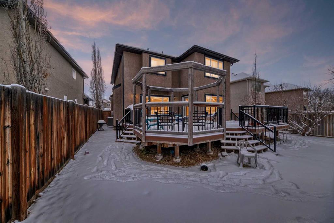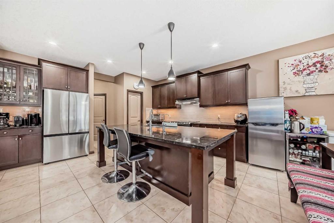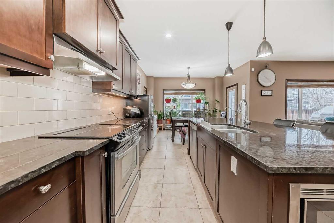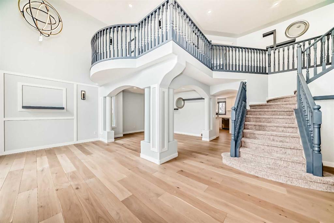239 Lakepointe Drive
Chestermere T1X0R3
MLS® Number: A2221903
$ 929,900
4
BEDROOMS
3 + 2
BATHROOMS
2013
YEAR BUILT
Over 3800 square feet of developed living space! Executive walkout backing onto ponds and walking paths with a quick walk to the Cove beach and Chestermere lake access! This home boasts a total of 4 bedrooms and 5 baths including a legal 1 bedroom suite with a full sized kitchen and 1.5 Baths in the walkout basement. From the minute you pull up to the home you will be struck by the peaked roof line, beautiful stone pillars and portico entrance. Beautiful interior details such as high ceilings, gorgeous cabinetry, built in closets, butler pantry, walk in pantry, quartz countertops and upgraded stainless appliances and central air. This home checks all the boxes with the main floor den, dining room and open floor plan providing easy flow between the kitchen, dining nook and living area. Formal entertaining in the dining room is made easier with access to the butlers pantry. The kitchen is a chefs delight with lots of storage, easy close pot drawers, double ovens (microwave and baking) , a countertop gas stove, large fridge, quartz countertops and walk in pantry. The laundry room has lots of built ins and offers a second patio door access to the upper deck with newer Dura deck and a newer awning. In the upper level there is a beautiful bonus room and a large walk in linen closet. French door access to the large primary bedroom with a large walk in closet and double door access to the spa retreat including an oversized separate shower, soaker tub and double vanities. The third upper level bedroom has vaulted ceilings and large windows which flood the room with natural light. The lower level has a separate entrance, a full sized kitchen with stainless appliances including a side by side fridge, permitted stove, microwave/hood fan and dishwasher (all stainless steel), a bedroom with park views, a 2 piece bath, 5 piece bath and a laundry. This home has had loving attention from the current owners with attention to quality with recent improvements such as light fixtures in the bedrooms, hallway, office, bathrooms and exterior, freshly painted, newer toilets (3), Bathroom fixtures upgraded, Bathroom vanity, Bathroom timers added, Fireplace fans added, 3 Storm doors, hot water tank, bathroom heater, furnace and hot water tank upgraded, water softener, newer vacu flo and hoses, garage floor epoxy, lower concrete patio and upgraded appliances which include an upper level wall oven, dishwasher, side by side fridge, washer and dryer. With the beautiful park location you are sure to enjoy the sunny South deck and with the 2 gas lines and stair access to the newer lower concrete patio. Outdoor work shed with 240V wiring. Recreation options abound from dog walks in the off leash and walking paths that are quick access to tennis courts, the Cove beach and the lake. If you stroll south you are minutes from the downtown area with easy access to the city library, Tim Hortons and John Peake park where our local events are held throughout the year. Don't miss out on this amazing home!
| COMMUNITY | Westmere |
| PROPERTY TYPE | Detached |
| BUILDING TYPE | House |
| STYLE | 2 Storey |
| YEAR BUILT | 2013 |
| SQUARE FOOTAGE | 2,629 |
| BEDROOMS | 4 |
| BATHROOMS | 5.00 |
| BASEMENT | Separate/Exterior Entry, Full, Walk-Out To Grade |
| AMENITIES | |
| APPLIANCES | Bar Fridge, Built-In Oven, Central Air Conditioner, Dishwasher, Dryer, Gas Cooktop, Microwave, Range Hood, Refrigerator, Washer, Water Softener, Window Coverings |
| COOLING | Central Air |
| FIREPLACE | Basement, Gas, Living Room |
| FLOORING | Laminate, Tile |
| HEATING | Fireplace(s), Forced Air, Natural Gas |
| LAUNDRY | Lower Level, Main Level |
| LOT FEATURES | Backs on to Park/Green Space |
| PARKING | Double Garage Attached |
| RESTRICTIONS | None Known |
| ROOF | Asphalt Shingle |
| TITLE | Fee Simple |
| BROKER | CIR Realty |
| ROOMS | DIMENSIONS (m) | LEVEL |
|---|---|---|
| 2pc Bathroom | 6`6" x 3`6" | Main |
| Breakfast Nook | 12`5" x 7`6" | Main |
| Kitchen | 12`5" x 12`10" | Main |
| Living Room | 18`0" x 12`7" | Main |
| Den | 10`0" x 10`0" | Main |
| Dining Room | 17`8" x 11`8" | Main |
| Laundry | 6`7" x 7`9" | Main |
| Bedroom - Primary | 18`1" x 12`11" | Second |
| 5pc Ensuite bath | 8`11" x 9`6" | Second |
| 4pc Bathroom | 11`9" x 5`6" | Second |
| Family Room | 14`2" x 11`1" | Second |
| Bedroom | 11`11" x 12`11" | Second |
| Bedroom | 15`4" x 13`5" | Second |
| Laundry | 7`0" x 5`5" | Suite |
| 5pc Bathroom | 8`11" x 9`6" | Suite |
| Bedroom | 12`4" x 12`11" | Suite |
| Kitchen | 11`10" x 20`0" | Suite |
| Family Room | 13`2" x 17`0" | Suite |
| 2pc Bathroom | 7`2" x 3`4" | Suite |
| Storage | 7`0" x 9`1" | Suite |

