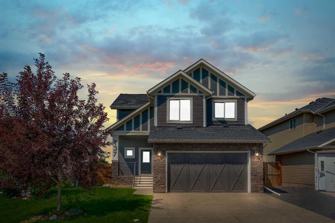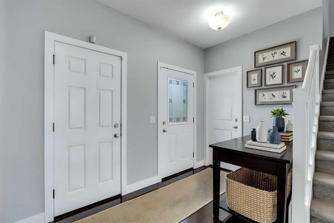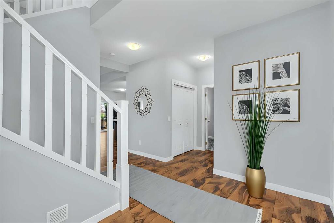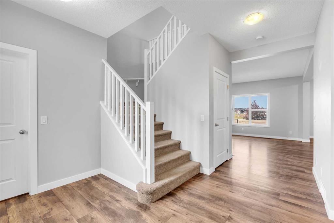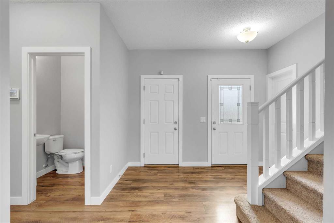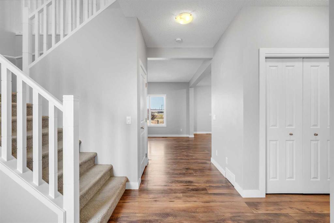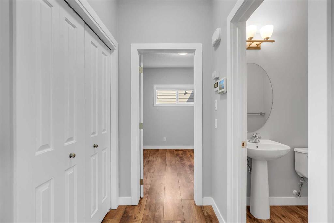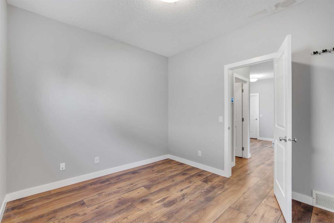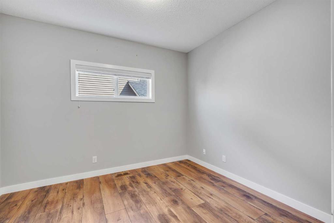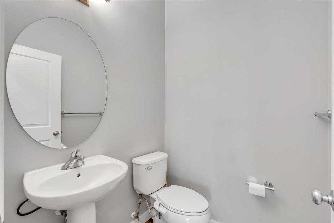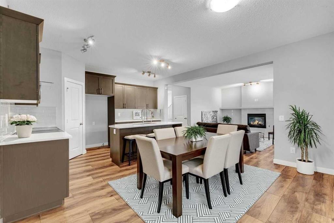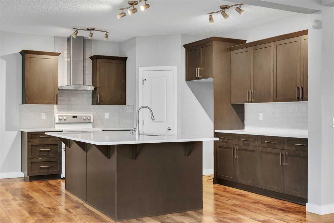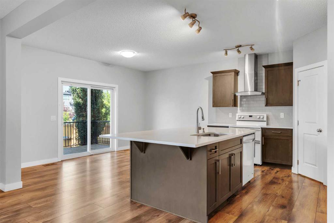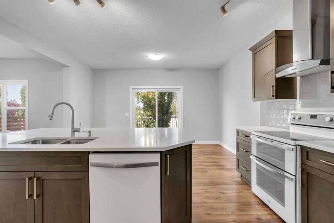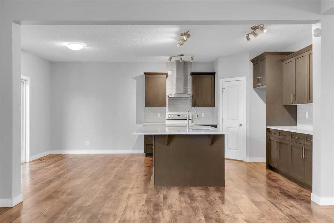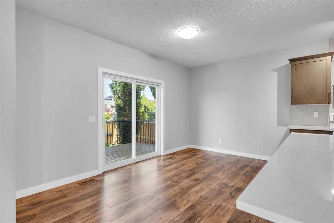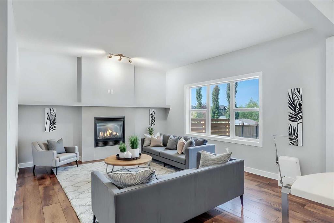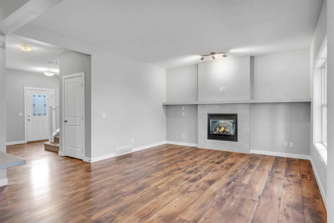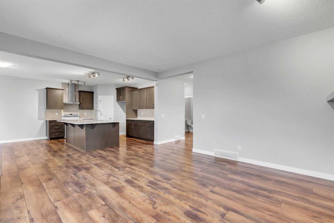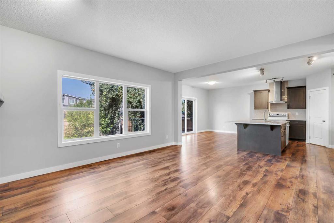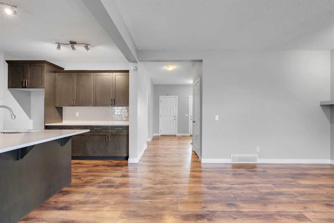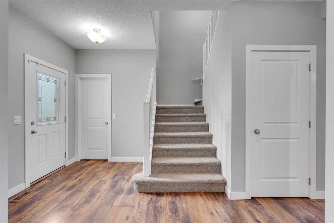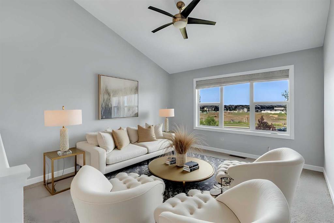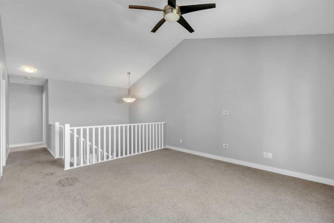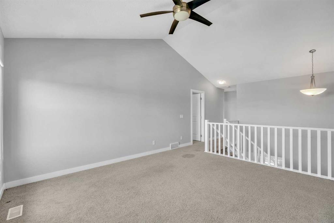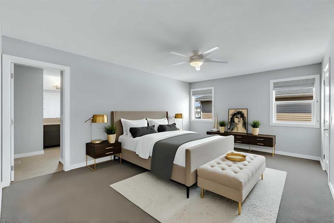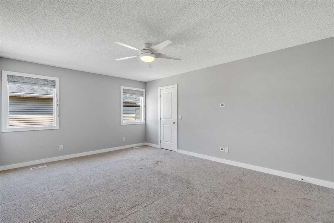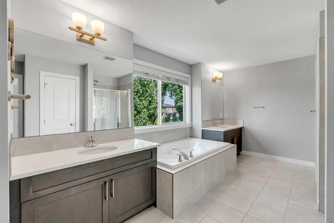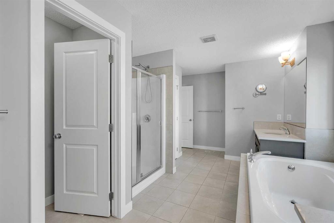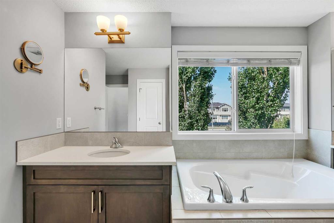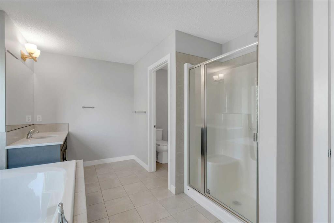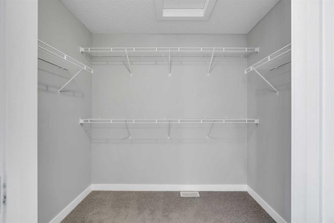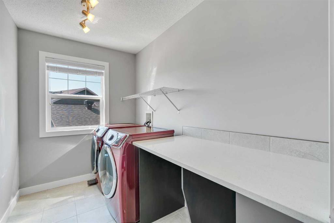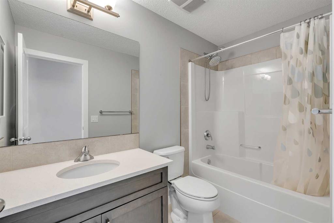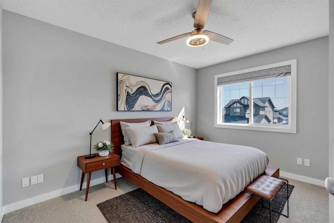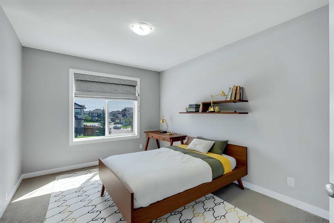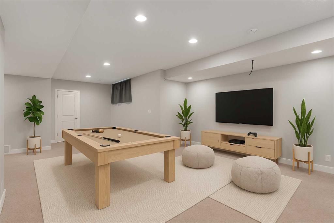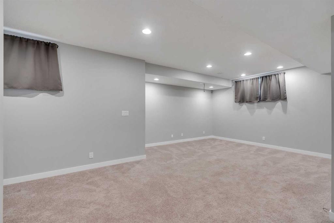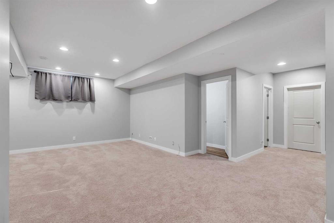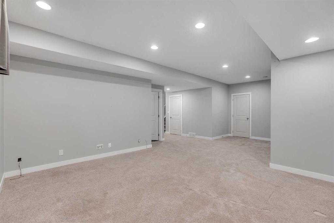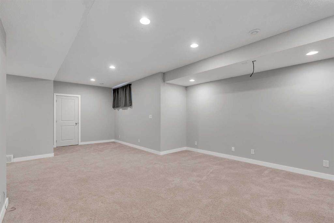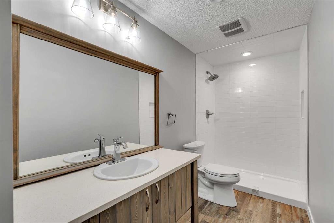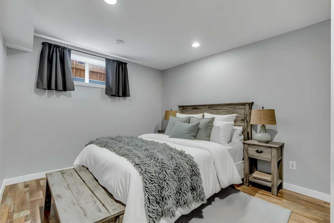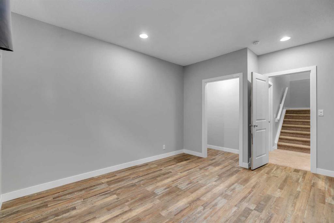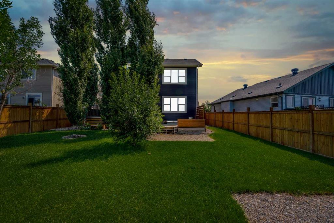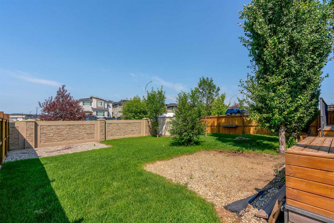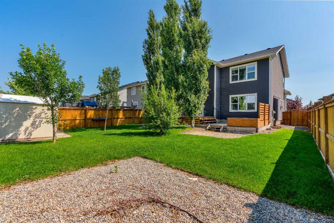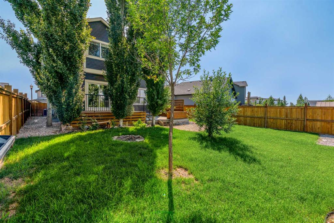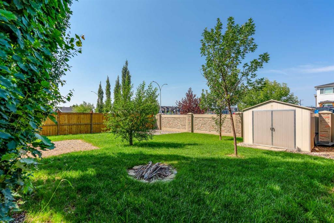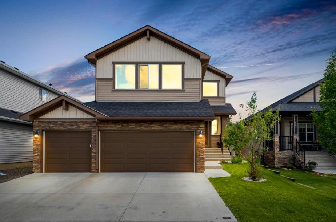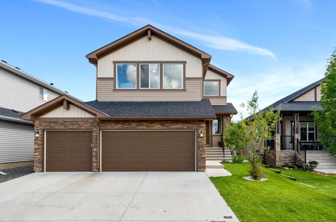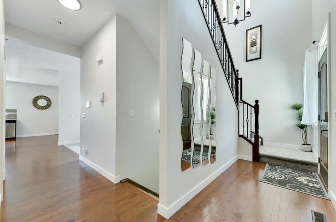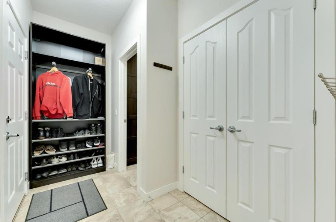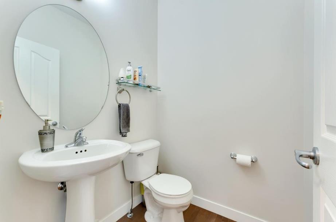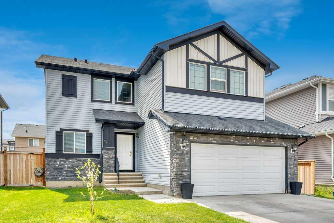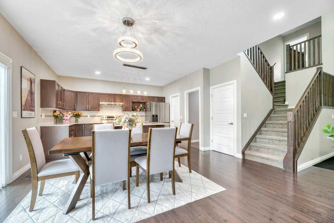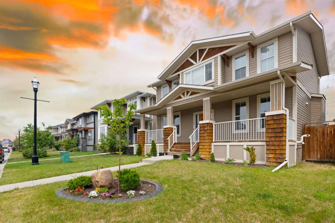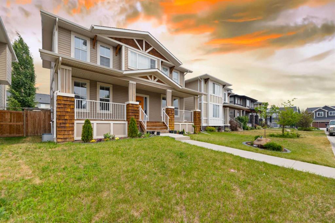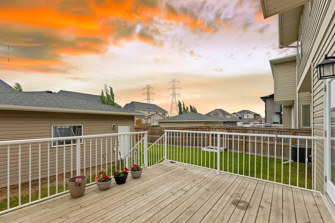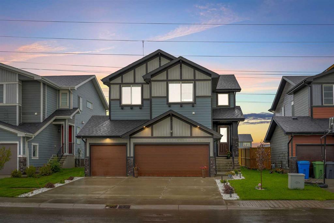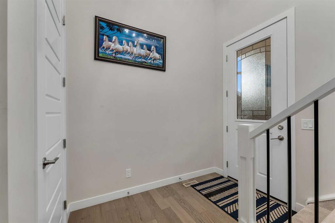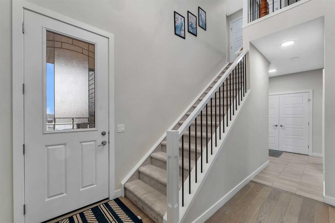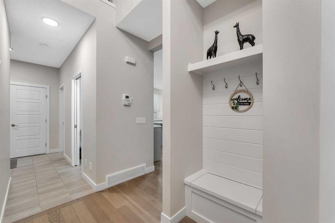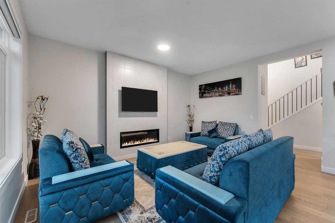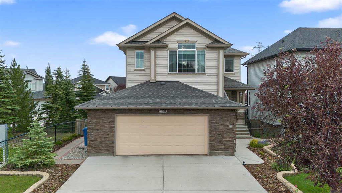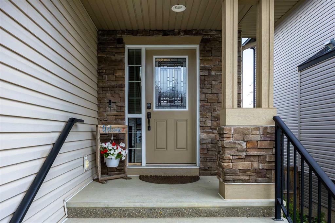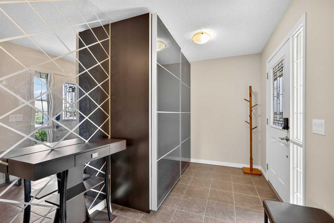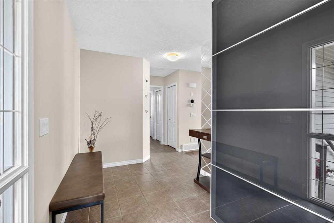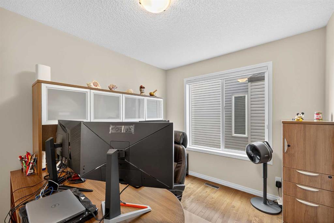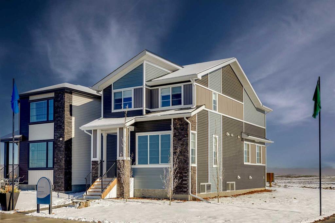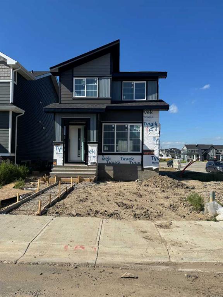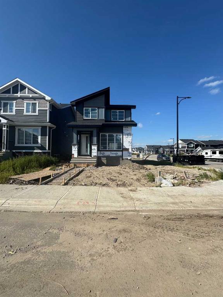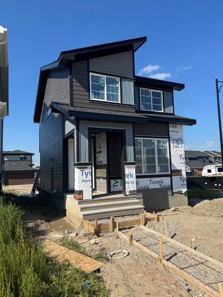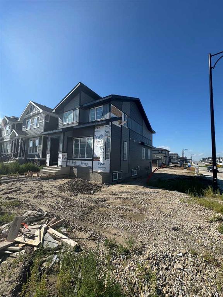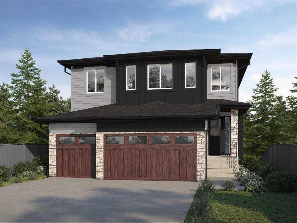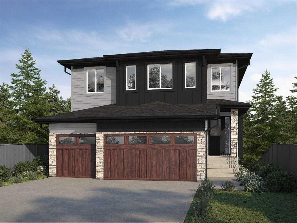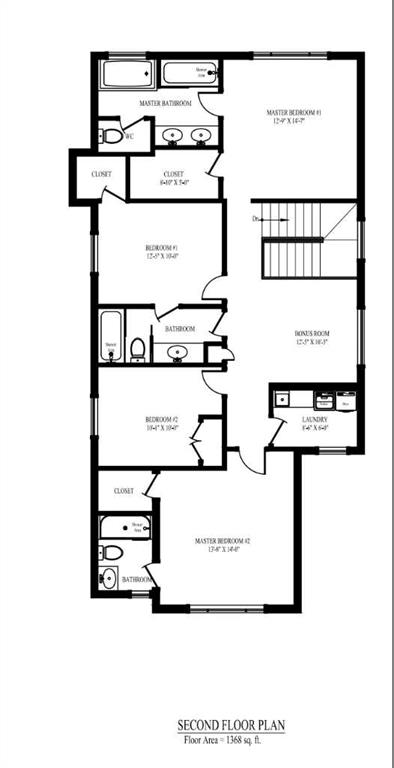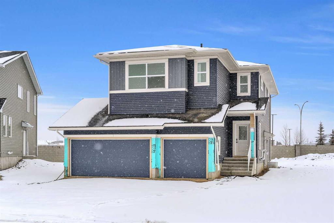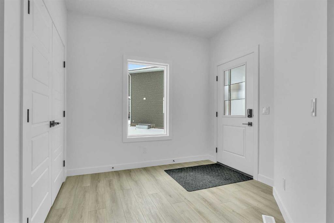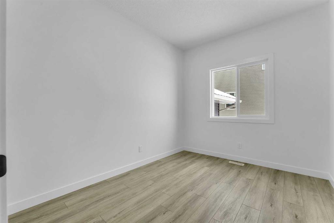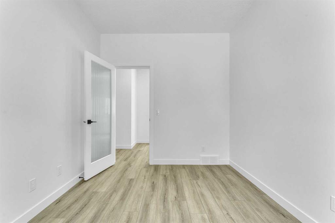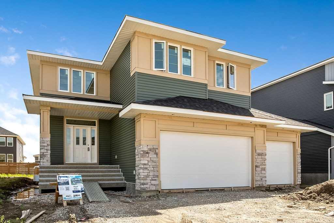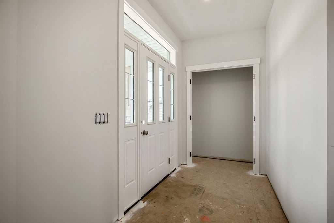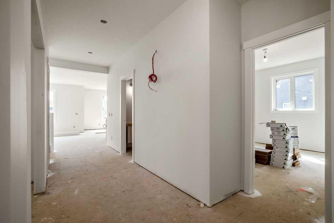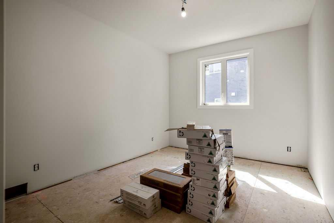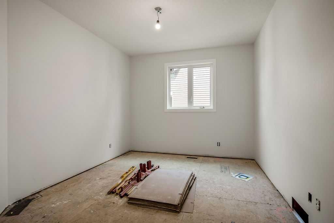137 rainbow falls Heath
Chestermere T1X 0N4
MLS® Number: A2239432
$ 829,000
5
BEDROOMS
3 + 1
BATHROOMS
2,352
SQUARE FEET
2014
YEAR BUILT
Modern Elegance Meets Family Comfort in the Heart of Chestermere. Welcome to this stunning, fully developed two-story residence nestled on a peaceful street in desirable Chestermere. Offering over . 3,300 sq. ft. of thoughtfully designed living space, this home blends style, sophistication, and function in perfect harmony. From the moment you step inside, you’re greeted by an open-concept layout bathed in natural light from expansive west-facing windows. The heart of the home is a chef-inspired kitchen featuring gleaming quartz countertops, an oversized island with contrasting finishes, upgraded appliances, soft-close cabinetry, a massive walk-in pantry, and abundant storage — ideal for both everyday living and hosting unforgettable gatherings. A seamless transition leads to the spacious dining area, perfect for intimate family meals or elegant dinner parties. Step outside onto the large west-facing deck and take in the uninterrupted views and evening sunshine, with no direct neighbors behind. The main floor living room is both cozy and refined, showcasing a gas fireplace framed by a custom mantle and surrounded by oversized windows, creating the perfect space for entertaining or relaxing with loved ones. Upstairs, the thoughtful design continues with a large bonus room, convenient laundry room, two generous secondary bedrooms, and a beautifully appointed 4-piece bathroom. The primary retreat is truly exceptional, featuring a luxurious 5-piece ensuite with dual vanities, glass-enclosed shower, deep soaker tub, and a spacious walk-in closet. The fully finished basement expands your living space even further with a 4th bedroom, modern 3-piece bathroom, a dedicated home theatre area— perfect for family movie nights — and ample storage throughout. Additional highlights include: Central A/C for year-round comfort Oversized double attached garage (22’x20’) Central vacuum rough-in, Low-maintenance landscaping, Sunny southwest-facing backyard on a generous lot with privacy and space to enjoy Lovingly maintained and move-in ready, this home is a true standout in the market — a perfect 10 in every way. Don’t miss your opportunity to own this beautiful blend of modern living and timeless comfort.
| COMMUNITY | Rainbow Falls |
| PROPERTY TYPE | Detached |
| BUILDING TYPE | House |
| STYLE | 2 Storey |
| YEAR BUILT | 2014 |
| SQUARE FOOTAGE | 2,352 |
| BEDROOMS | 5 |
| BATHROOMS | 4.00 |
| BASEMENT | Finished, Full |
| AMENITIES | |
| APPLIANCES | Central Air Conditioner, Dishwasher, Electric Stove, Garage Control(s), Refrigerator, Window Coverings |
| COOLING | Central Air |
| FIREPLACE | Gas |
| FLOORING | Carpet, Laminate, Tile |
| HEATING | Forced Air |
| LAUNDRY | Upper Level |
| LOT FEATURES | Few Trees, Landscaped, Low Maintenance Landscape, Private, Rectangular Lot |
| PARKING | Double Garage Attached |
| RESTRICTIONS | Utility Right Of Way |
| ROOF | Asphalt Shingle |
| TITLE | Fee Simple |
| BROKER | Real Broker |
| ROOMS | DIMENSIONS (m) | LEVEL |
|---|---|---|
| 3pc Bathroom | 14`9" x 4`11" | Basement |
| Bedroom | 14`9" x 11`5" | Basement |
| Game Room | 25`10" x 16`11" | Basement |
| Storage | 13`8" x 5`8" | Basement |
| Furnace/Utility Room | 9`2" x 13`8" | Basement |
| 2pc Bathroom | 4`10" x 4`11" | Main |
| Bedroom | 10`0" x 11`5" | Main |
| Dining Room | 15`2" x 9`0" | Main |
| Foyer | 10`9" x 6`2" | Main |
| Kitchen | 15`2" x 11`8" | Main |
| Living Room | 15`11" x 14`1" | Main |
| 4pc Bathroom | 9`2" x 4`11" | Second |
| 5pc Ensuite bath | 17`7" x 11`0" | Second |
| Bedroom | 10`0" x 14`4" | Second |
| Bedroom | 10`8" x 12`7" | Second |
| Bonus Room | 13`2" x 14`8" | Second |
| Laundry | 9`8" x 6`0" | Second |
| Bedroom - Primary | 17`7" x 12`10" | Second |
| Walk-In Closet | 8`0" x 6`4" | Second |

