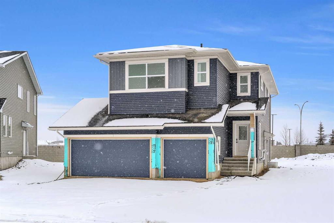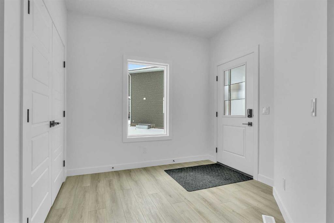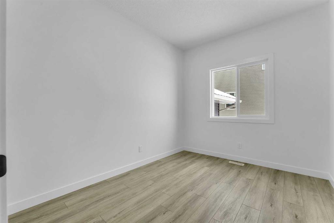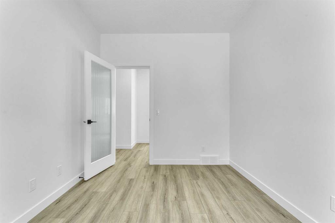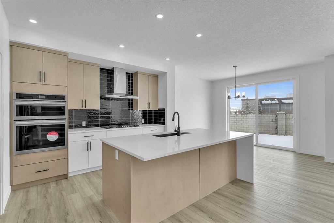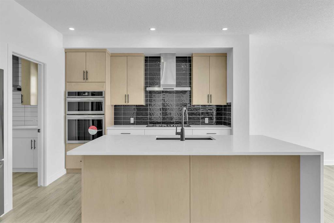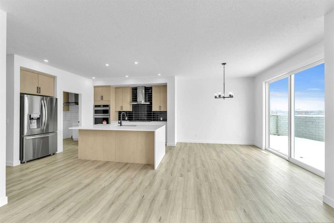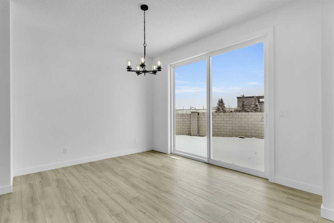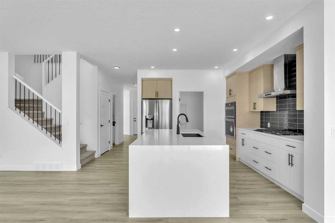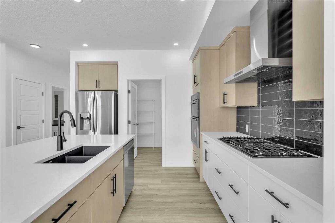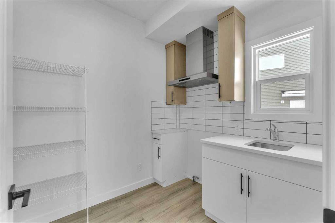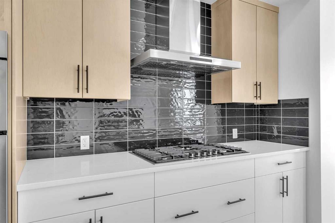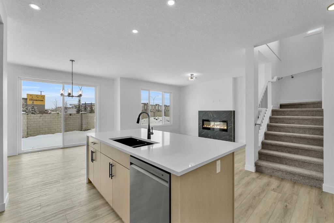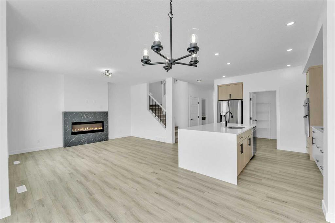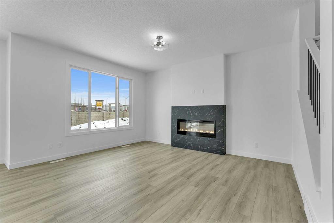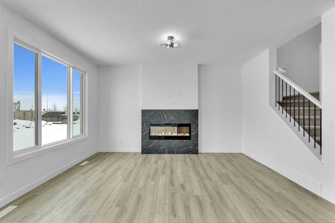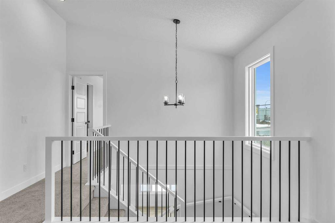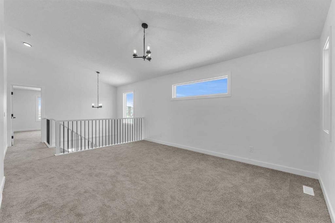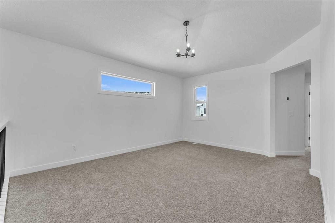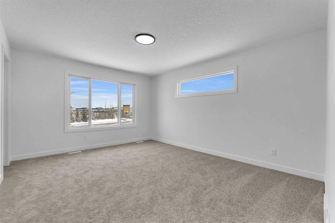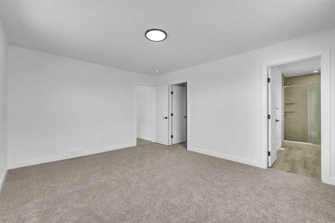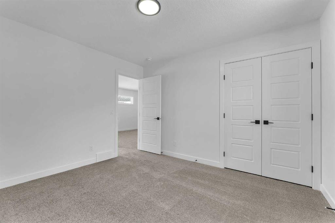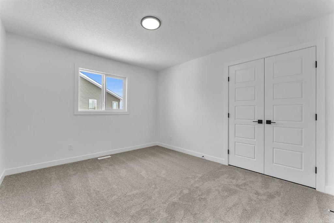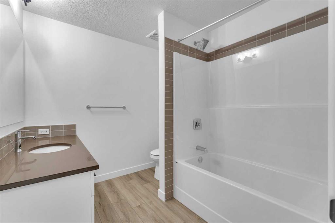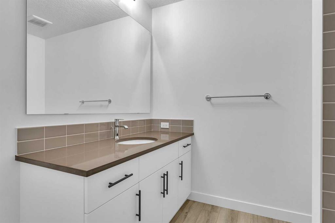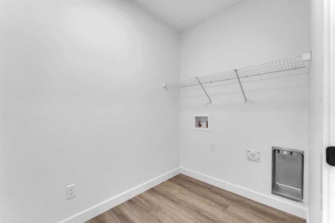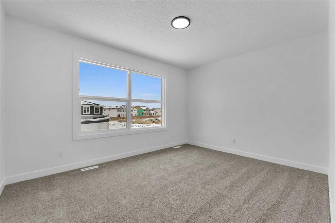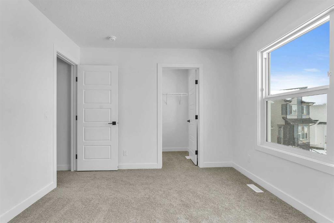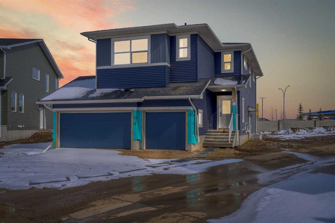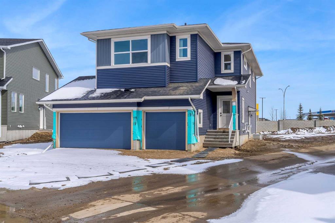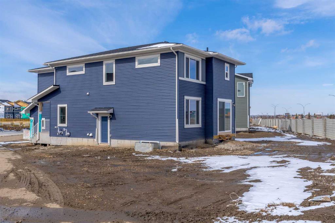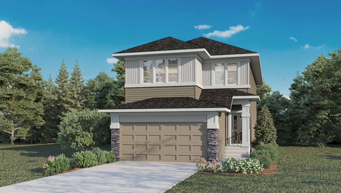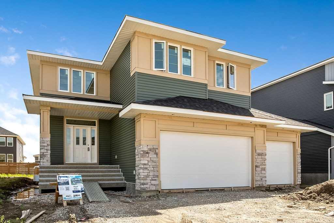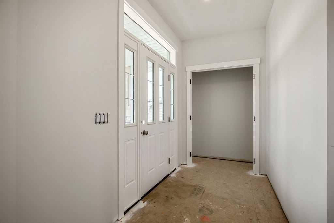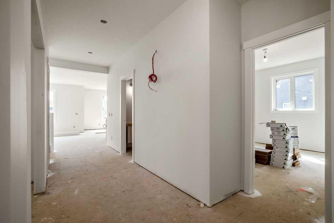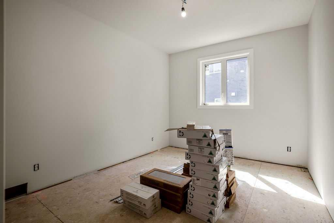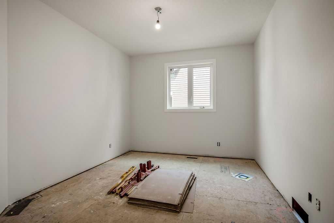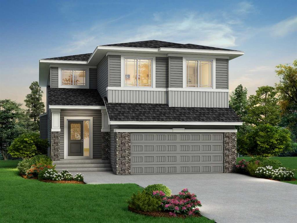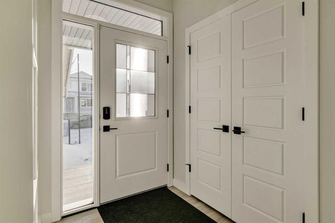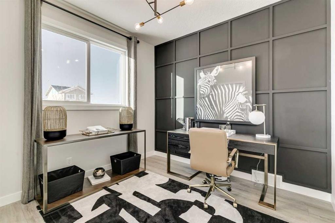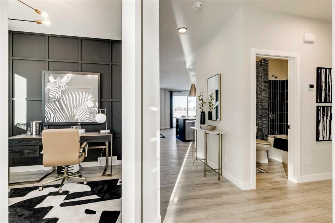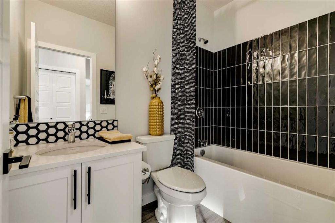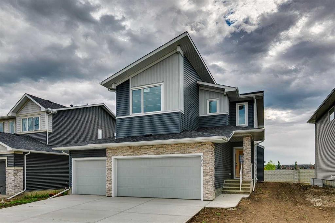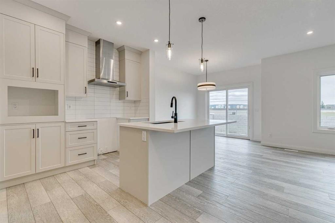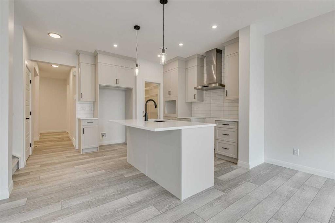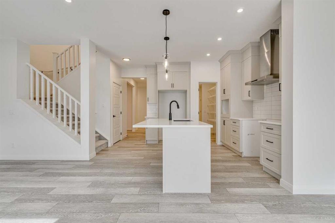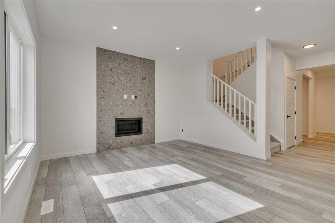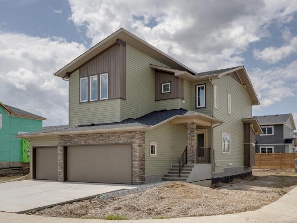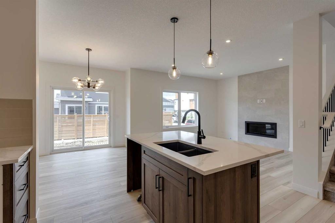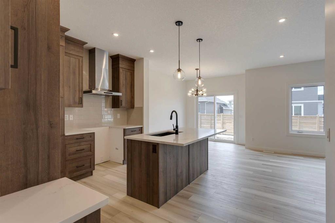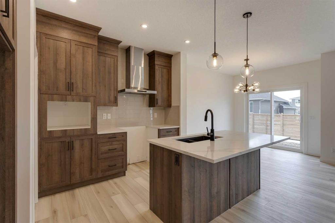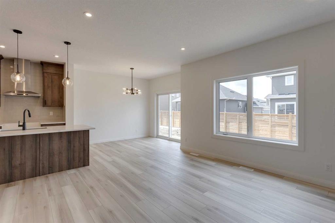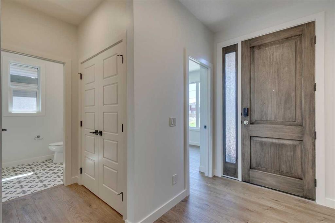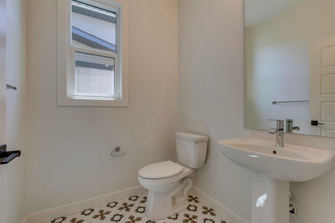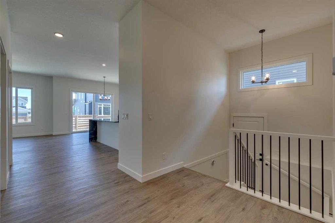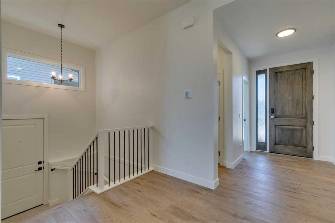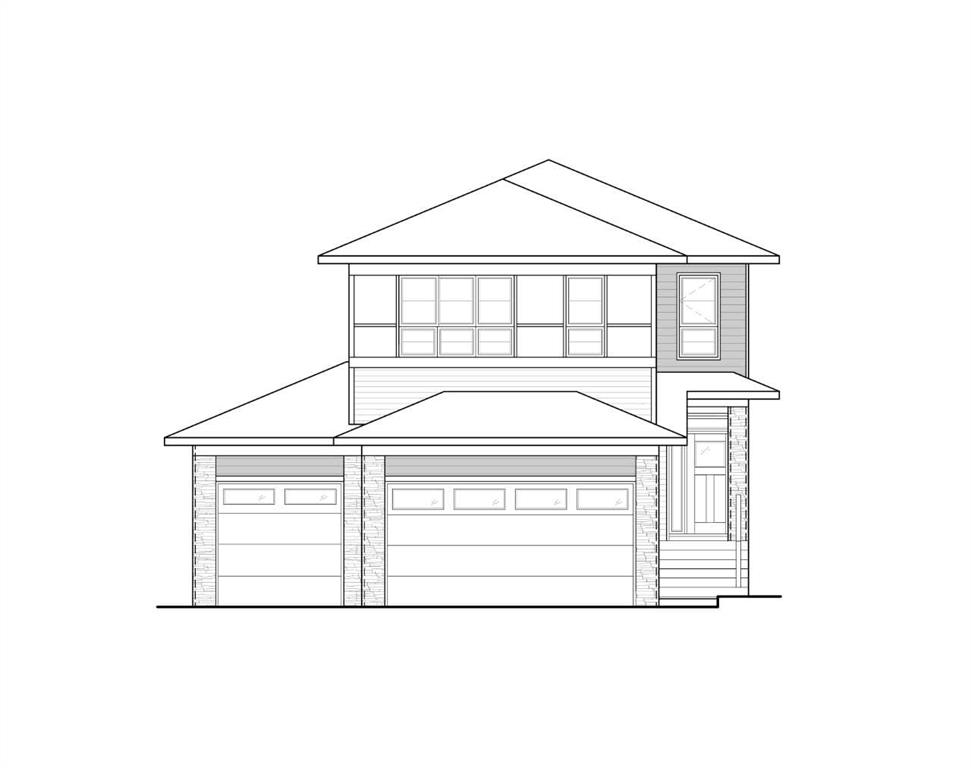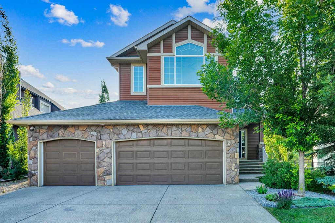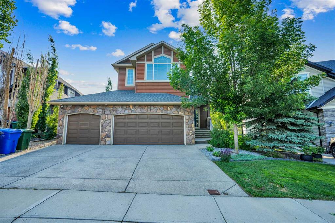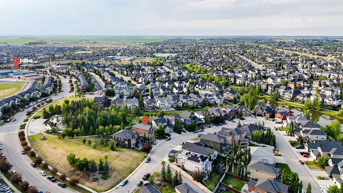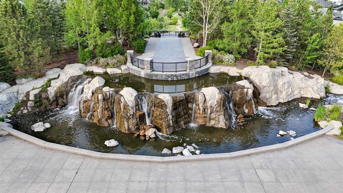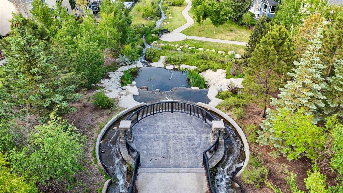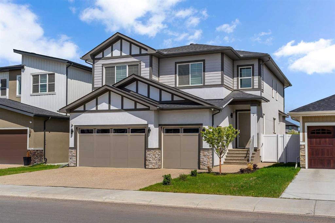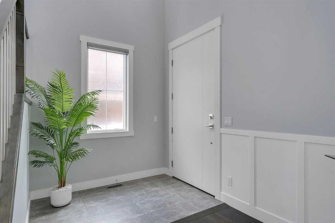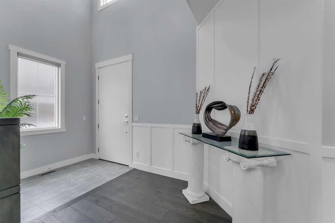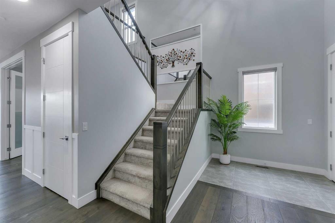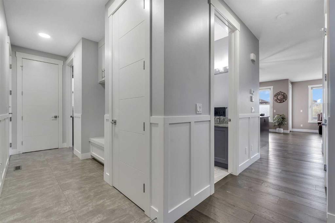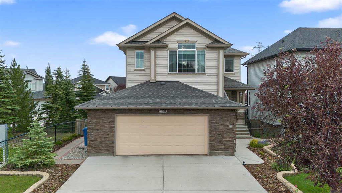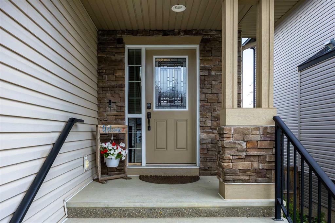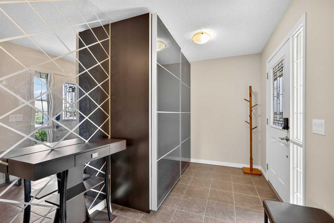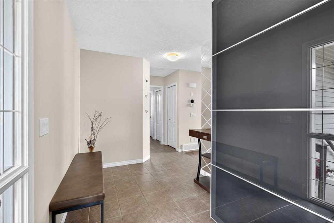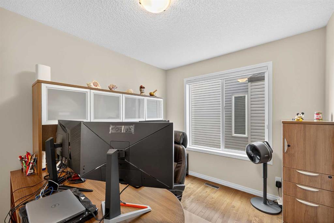232 Dawson Wharf Crescent
Chestermere T1X 2X6
MLS® Number: A2221241
$ 909,999
5
BEDROOMS
3 + 0
BATHROOMS
2,484
SQUARE FEET
2025
YEAR BUILT
Welcome to this brand-new, never-lived-in home that offers a unique combination of space, style, and modern functionality, ideally situated in the vibrant and family-friendly community of Chestermere. Set on an expansive lot with a spacious triple garage , this beautifully designed 2,484.27 sq. ft. residence is thoughtfully crafted to meet the needs of today’s families. The main floor offers a thoughtfully designed bedroom paired with a full bathroom—perfect for accommodating guests, extended family, or multigenerational living. The heart of the home is a chef-inspired, fully upgraded kitchen, seamlessly complemented by a spacious spice kitchen—ideal for large meal preparations and effortless entertaining. The residence also features a convenient separate side entrance to the basement, offering excellent potential for future development. Upstairs, you’ll find a spacious primary bedroom complete with a luxurious 4-piece ensuite, along with three generously sized additional bedrooms and another well-appointed 4-piece bathroom. A versatile bonus room provides the perfect space for family gatherings, a playroom, or a home office. With two full bathrooms on the upper level, this home offers both comfort and functionality for a growing family. This exceptional home showcases modern finishes, thoughtful design, and outstanding functionality—making it a perfect opportunity to own in one of Chestermere's most sought-after communities!
| COMMUNITY | Dawson's Landing |
| PROPERTY TYPE | Detached |
| BUILDING TYPE | House |
| STYLE | 2 Storey |
| YEAR BUILT | 2025 |
| SQUARE FOOTAGE | 2,484 |
| BEDROOMS | 5 |
| BATHROOMS | 3.00 |
| BASEMENT | None |
| AMENITIES | |
| APPLIANCES | Built-In Oven, Dishwasher, Electric Cooktop, Garage Control(s), Gas Cooktop, Humidifier, Microwave, Range, Range Hood, Refrigerator |
| COOLING | None |
| FIREPLACE | Electric |
| FLOORING | Ceramic Tile, Vinyl |
| HEATING | Forced Air |
| LAUNDRY | Laundry Room |
| LOT FEATURES | Back Yard, Corner Lot, Irregular Lot, Pie Shaped Lot, Street Lighting |
| PARKING | Driveway, Front Drive, Garage Door Opener, Triple Garage Attached |
| RESTRICTIONS | None Known |
| ROOF | Asphalt Shingle |
| TITLE | Fee Simple |
| BROKER | Royal LePage METRO |
| ROOMS | DIMENSIONS (m) | LEVEL |
|---|---|---|
| Living Room | 15`0" x 13`4" | Main |
| Dining Room | 10`4" x 12`6" | Main |
| Kitchen | 14`6" x 11`8" | Main |
| 3pc Bathroom | 5`6" x 9`2" | Main |
| Bedroom | 8`11" x 11`2" | Main |
| Bedroom - Primary | 15`1" x 12`7" | Second |
| Bedroom | 10`11" x 11`11" | Second |
| Bedroom | 11`0" x 12`3" | Second |
| Bedroom | 10`3" x 13`5" | Second |
| Family Room | 15`11" x 12`8" | Second |
| 4pc Ensuite bath | 5`11" x 11`11" | Second |
| 4pc Bathroom | 7`11" x 8`4" | Second |
| Walk-In Closet | 8`10" x 12`0" | Second |
| Laundry | 9`8" x 5`2" | Second |

