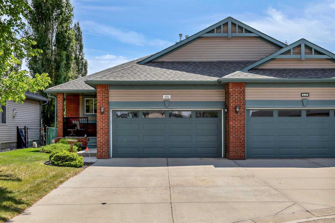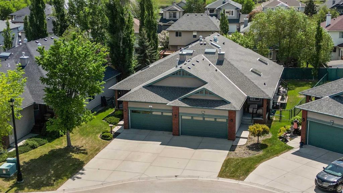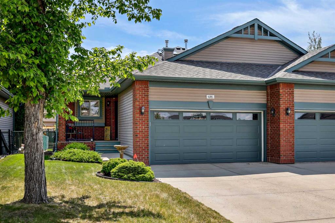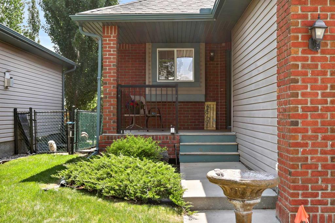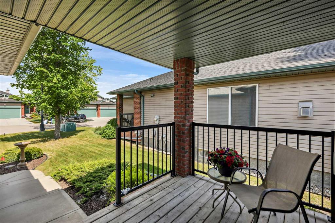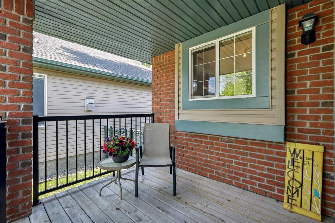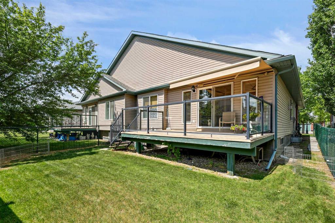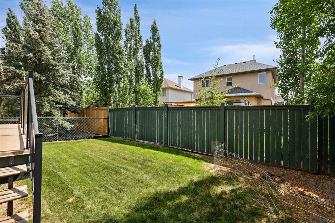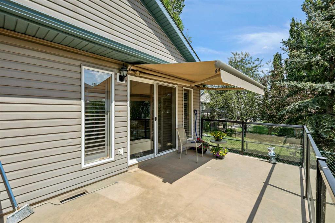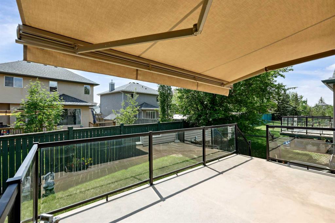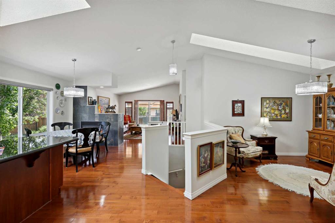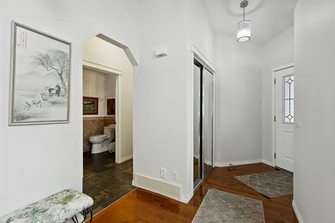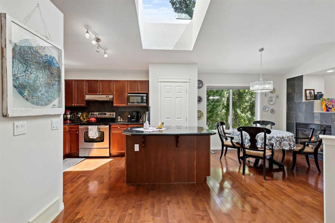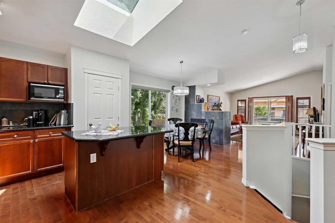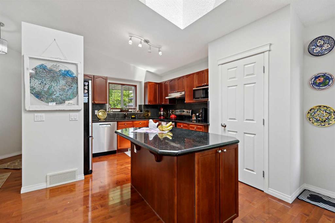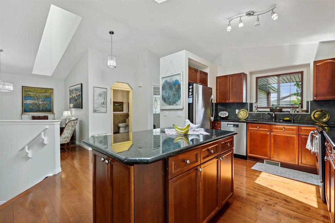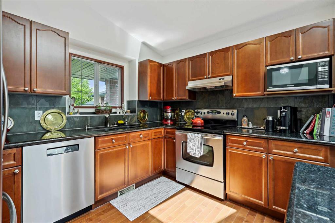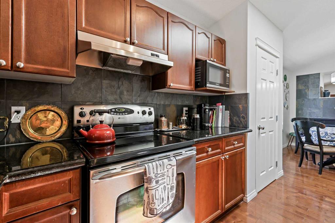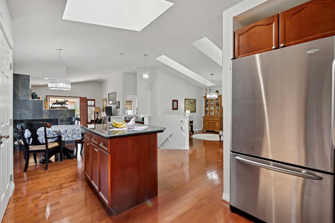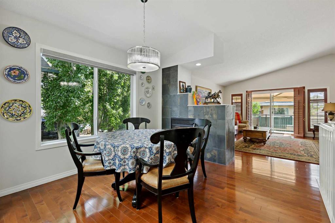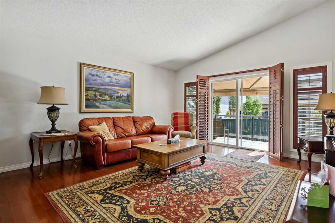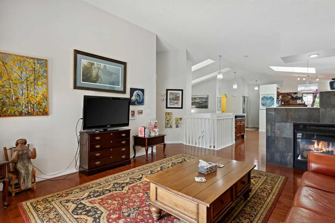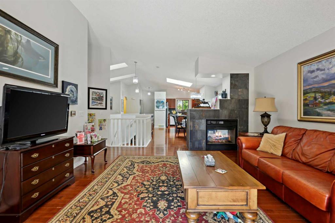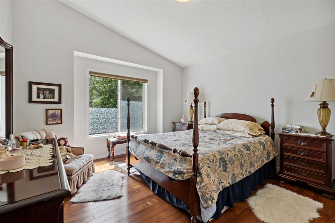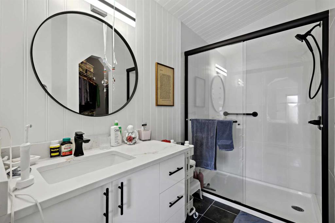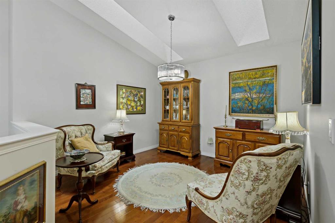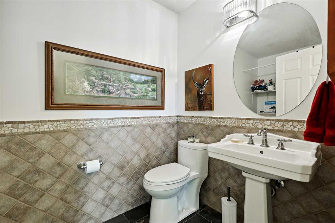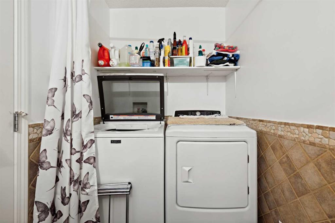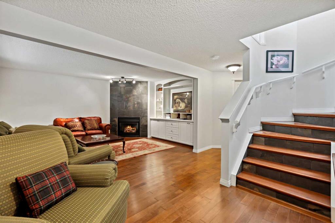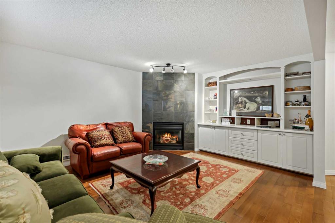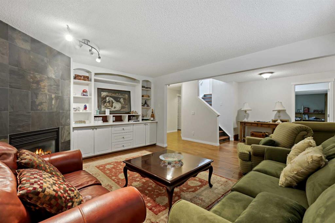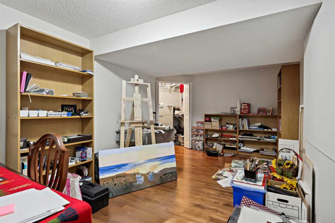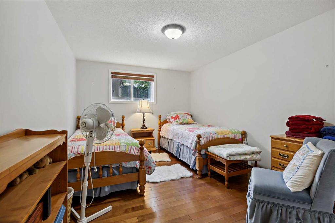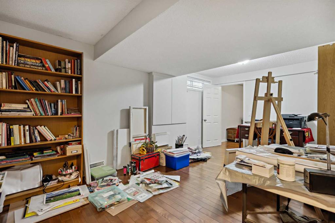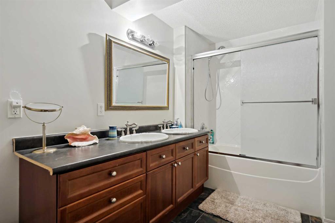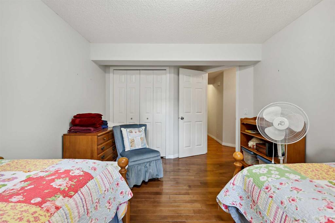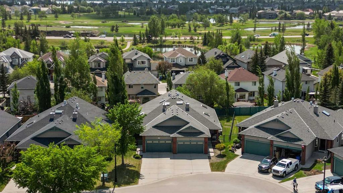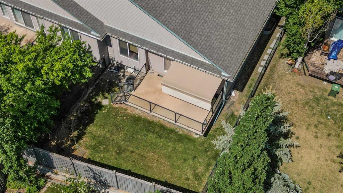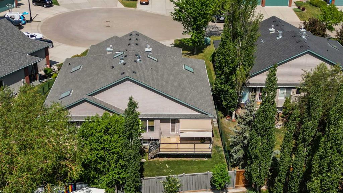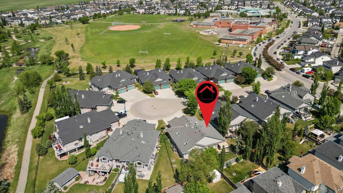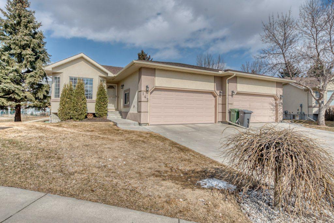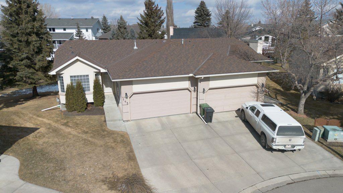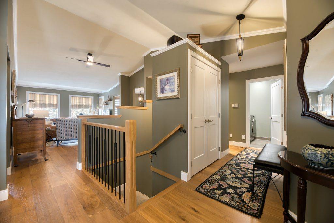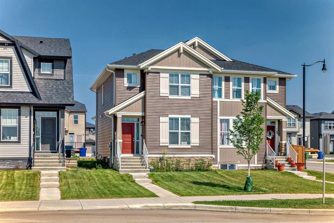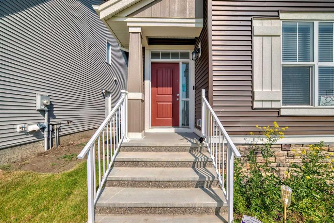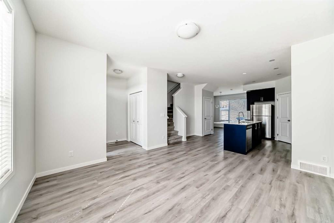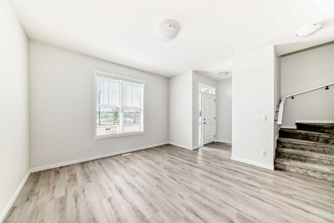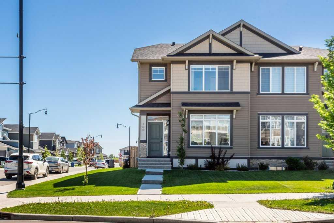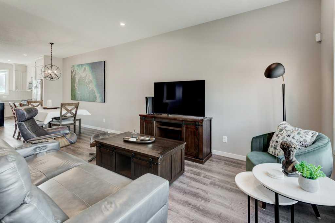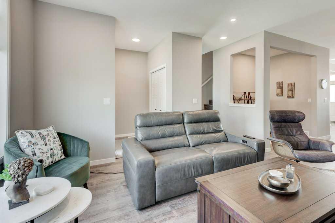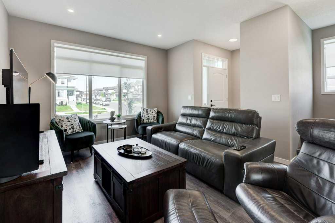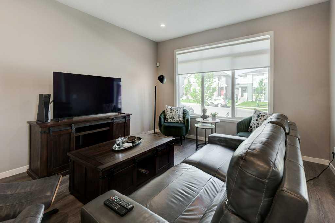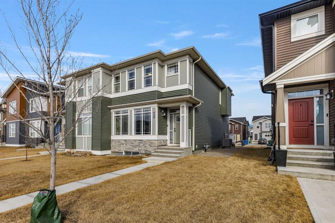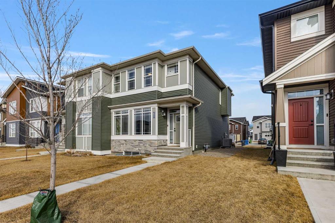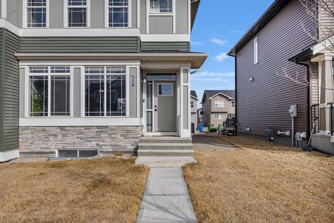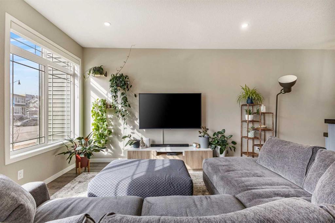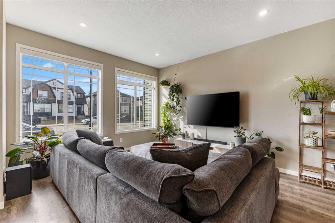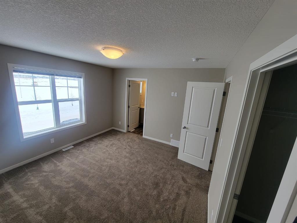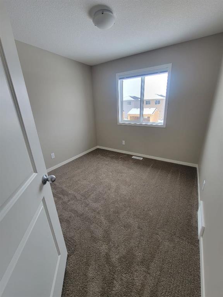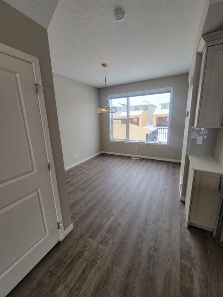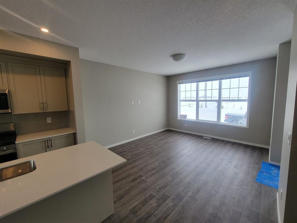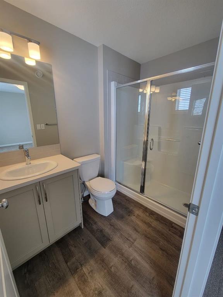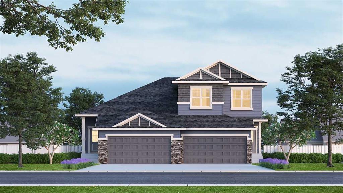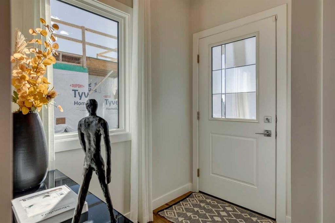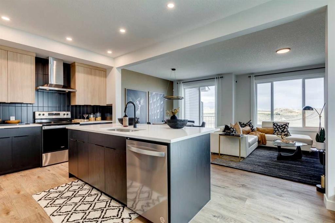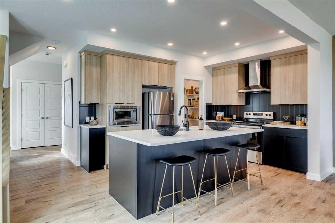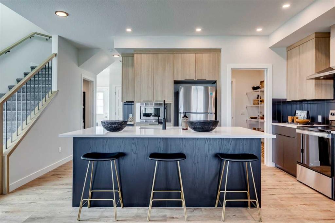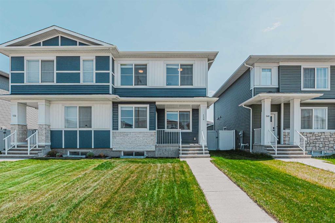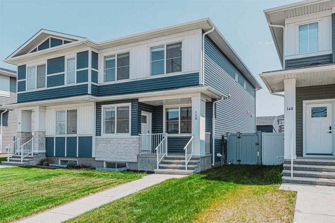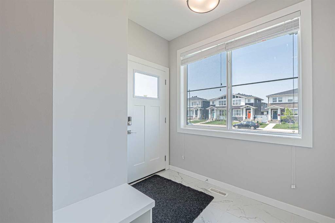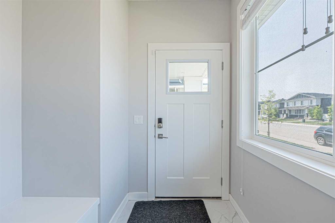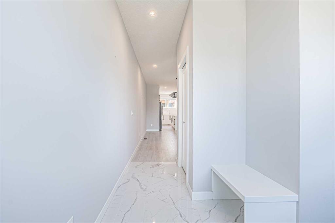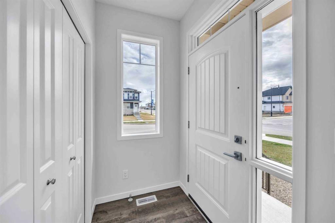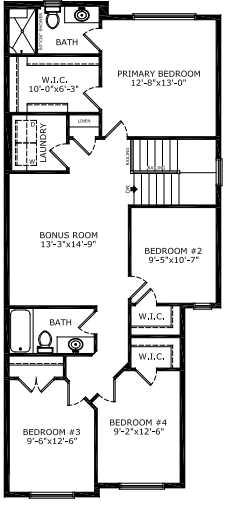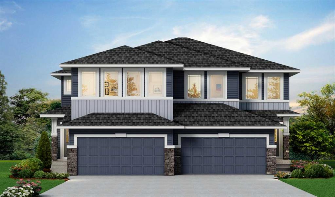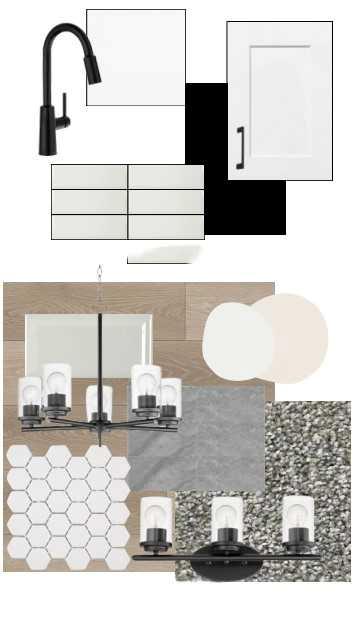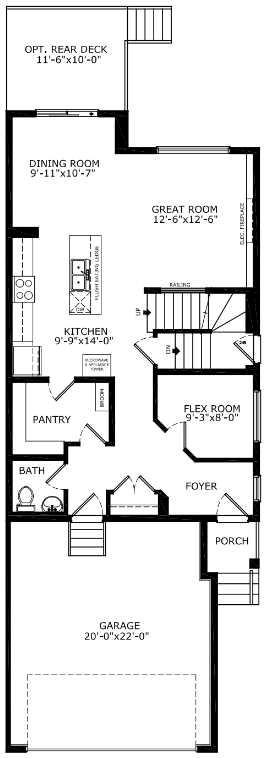135 Invermere Close
Chestermere T1X 1L3
MLS® Number: A2228853
$ 599,900
3
BEDROOMS
2 + 1
BATHROOMS
1,212
SQUARE FEET
2002
YEAR BUILT
Welcome to relaxed and refined living in this beautiful Chestermere bungalow, thoughtfully designed for those who appreciate comfort, elegance, and low-maintenance convenience. Offering nearly 2,500 square feet of living space, this home is perfect for those seeking a peaceful retreat with modern upgrades. This Freshly painted main level features a spacious primary suite, complete with a spa-inspired ensuite and walk-in closet, ensuring ease and accessibility. The conveniently located laundry room within the powder room adds extra practicality to everyday life. Natural light fills the home through skylights and large windows, highlighting the inviting kitchen, complete with upgraded stainless steel appliances, sleek granite countertops, and a spacious island with breakfast bar. Whether enjoying quiet mornings with coffee or hosting intimate gatherings, this space is designed for both functionality and style. Enjoy working at the kitchen sink which overlooks the private cul-de-sac. Take a step below the main living space to discover your own private sanctuary. The fully finished basement offers a generous family room with a cozy gas fireplace and a custom built-in entertainment unit—perfect for relaxed evenings or lively gatherings. Two well-appointed, spacious bedrooms provide ample personal space and comfort, while an elegant 5-piece bath adds a touch of indulgence for you and your guests. Enhancing the home's functionality, the double-attached, heated garage and extended driveway ensure effortless parking and storage. And if you're looking to avoid the hassle—and expense—of high condo fees, this property offers an optional professional landscaping service at a very low monthly fee, leaving you completely hands off on yard maintenance. Throughout every corner of the home, pride of ownership shines through, promising both comfort and quality for the discerning homeowner. Flowing effortlessly from the living spaces, sliding glass doors open to reveal a private, landscaped backyard oasis. Step onto the inviting deck with awning to savor quiet moments in the gentle summer air, or host an alfresco dinner under a canopy of soft twilight. This outdoor haven is the perfect complement to the calming lakeside ambiance that Chestermere is known for.
| COMMUNITY | Westmere |
| PROPERTY TYPE | Semi Detached (Half Duplex) |
| BUILDING TYPE | Duplex |
| STYLE | Side by Side, Bungalow |
| YEAR BUILT | 2002 |
| SQUARE FOOTAGE | 1,212 |
| BEDROOMS | 3 |
| BATHROOMS | 3.00 |
| BASEMENT | Finished, Full |
| AMENITIES | |
| APPLIANCES | Central Air Conditioner, Dishwasher, Dryer, Electric Stove, Microwave, Range Hood, Refrigerator, Washer, Window Coverings |
| COOLING | Central Air |
| FIREPLACE | Basement, Gas, Living Room |
| FLOORING | Carpet, Ceramic Tile, Hardwood |
| HEATING | Forced Air, Natural Gas |
| LAUNDRY | Main Level |
| LOT FEATURES | Back Yard, Cul-De-Sac, Front Yard, Interior Lot, Landscaped, Lawn, Private, Street Lighting |
| PARKING | Double Garage Attached, Driveway |
| RESTRICTIONS | None Known |
| ROOF | Asphalt |
| TITLE | Fee Simple |
| BROKER | CIR Realty |
| ROOMS | DIMENSIONS (m) | LEVEL |
|---|---|---|
| Family Room | 16`3" x 15`7" | Basement |
| Bedroom | 13`11" x 10`1" | Basement |
| Bedroom | 17`7" x 9`11" | Basement |
| 5pc Bathroom | 11`4" x 6`2" | Basement |
| Living Room | 15`9" x 14`5" | Main |
| Kitchen | 13`4" x 11`4" | Main |
| Dining Room | 11`0" x 10`6" | Main |
| Breakfast Nook | 20`6" x 9`9" | Main |
| Bedroom - Primary | 12`3" x 12`1" | Main |
| Walk-In Closet | 6`1" x 5`3" | Main |
| 3pc Ensuite bath | 9`0" x 4`10" | Main |
| Foyer | 5`0" x 5`0" | Main |
| 2pc Bathroom | 9`4" x 5`0" | Main |

