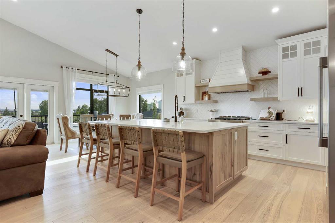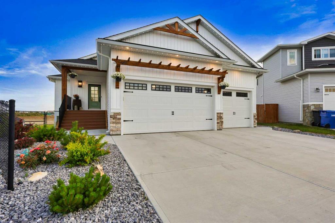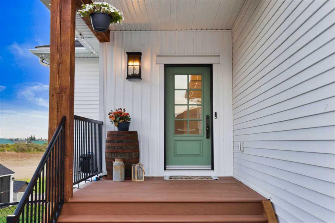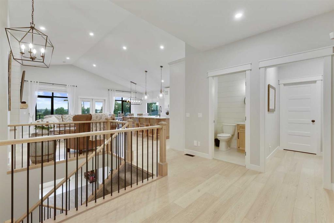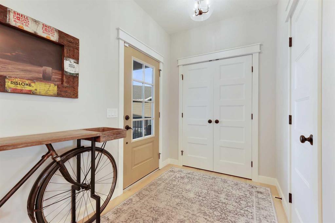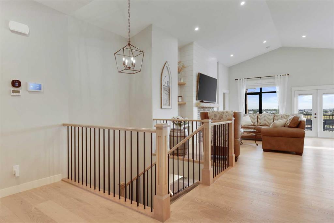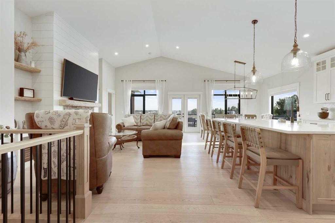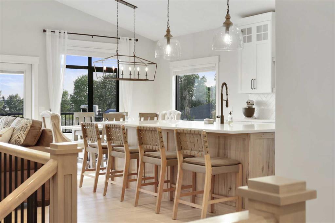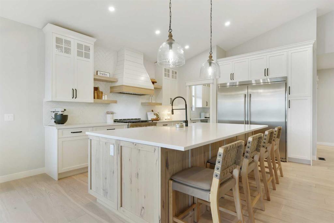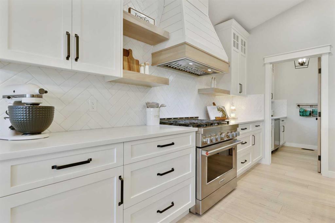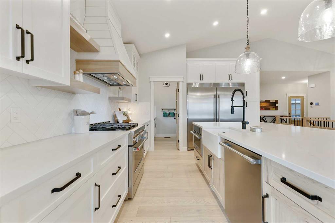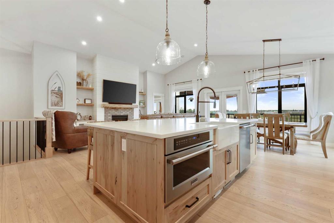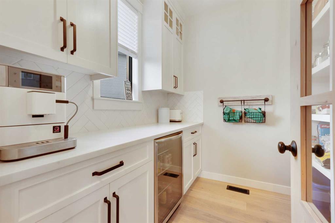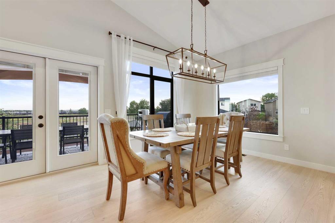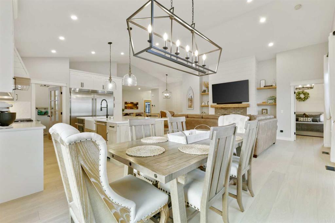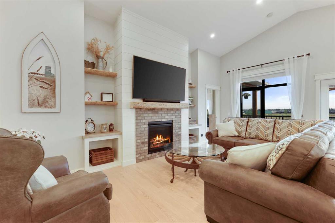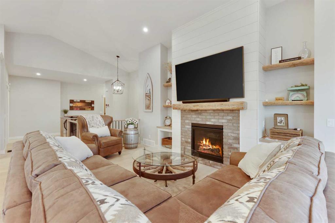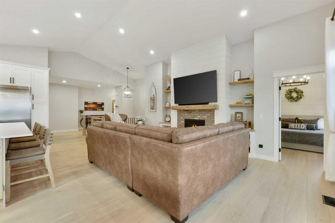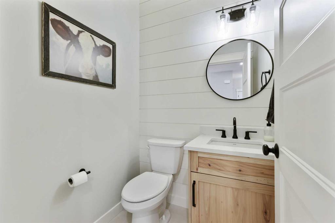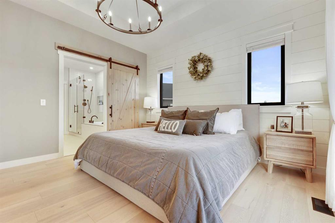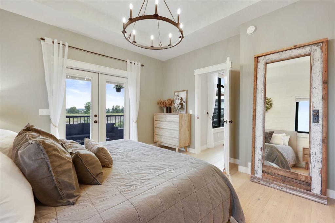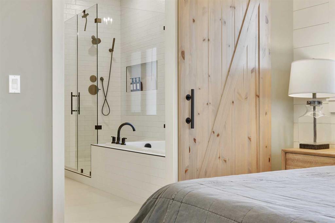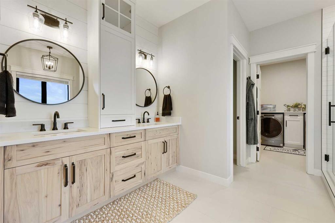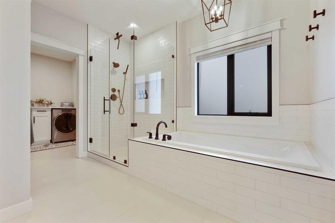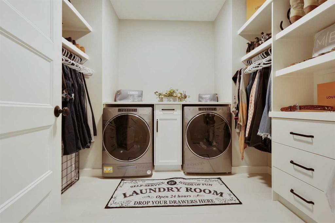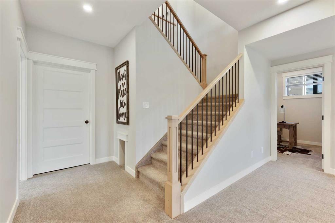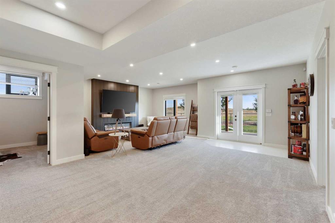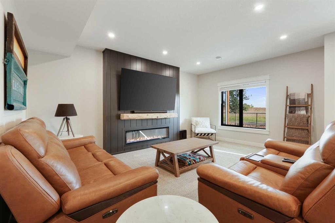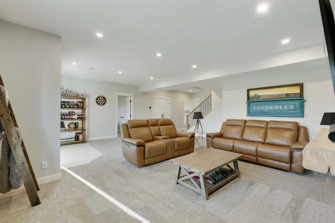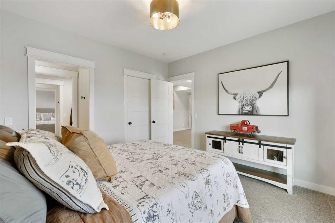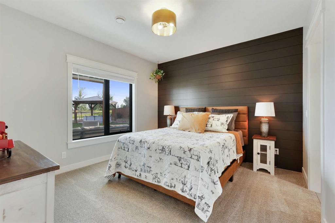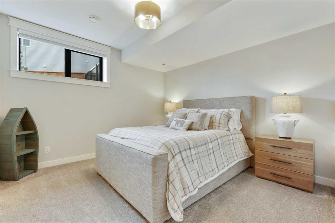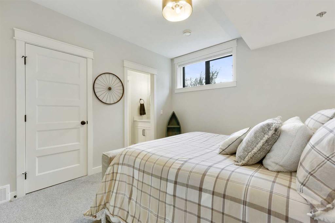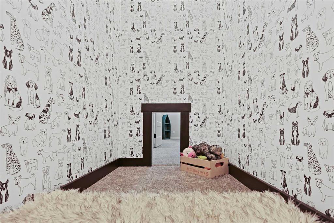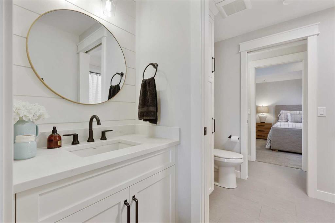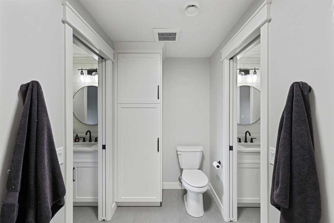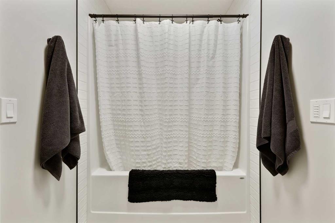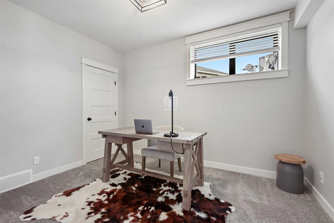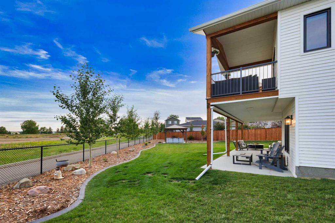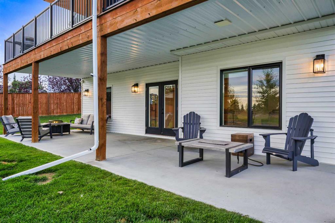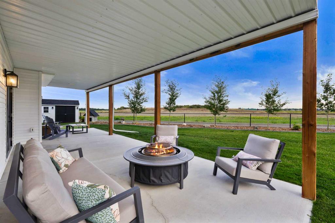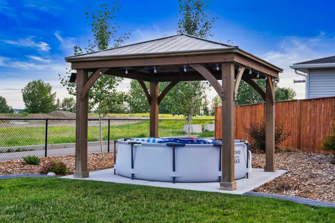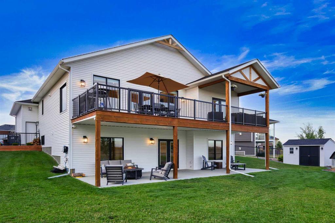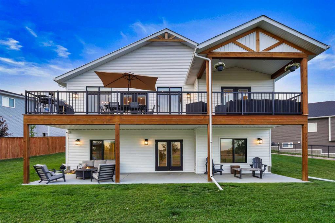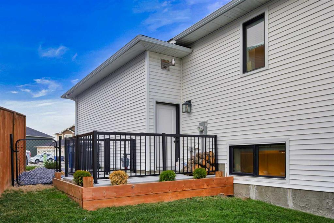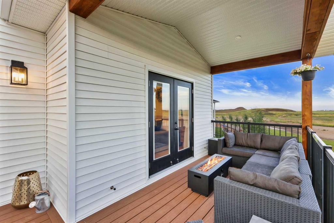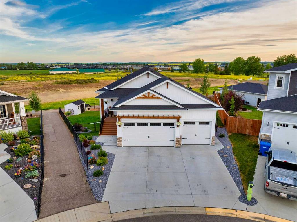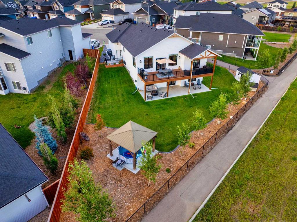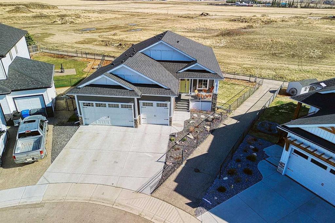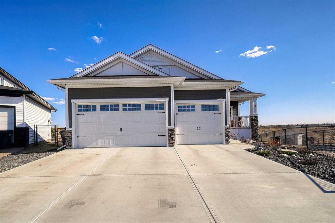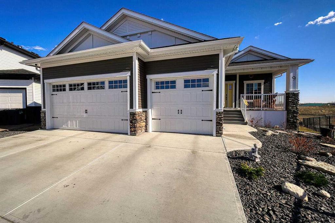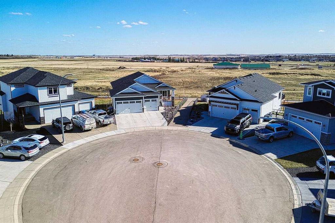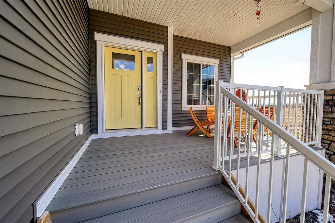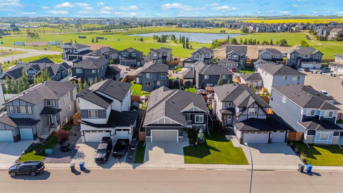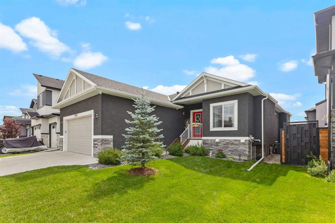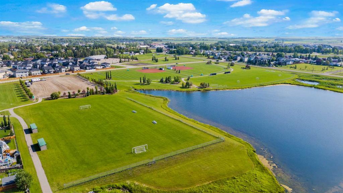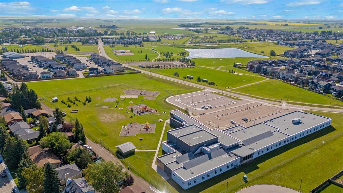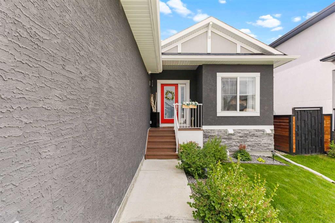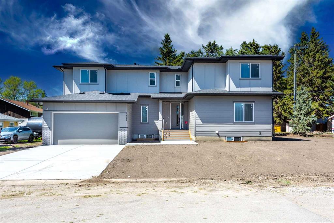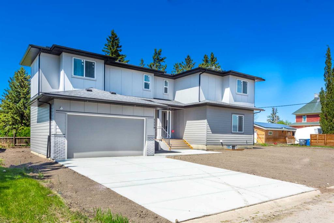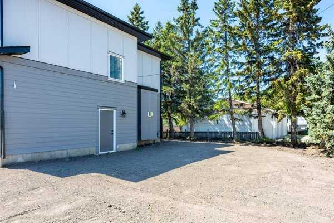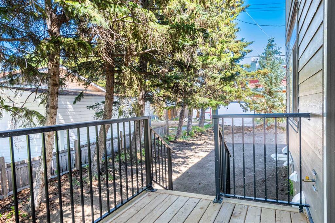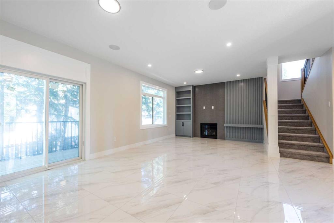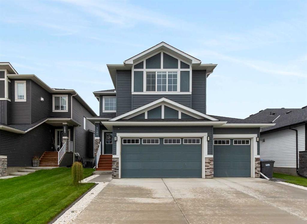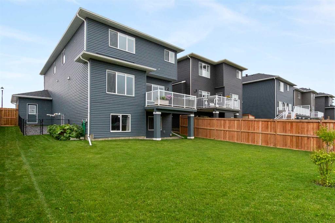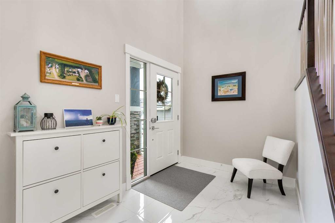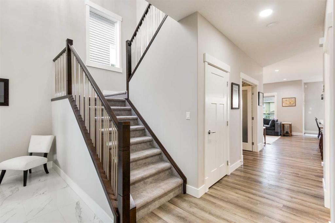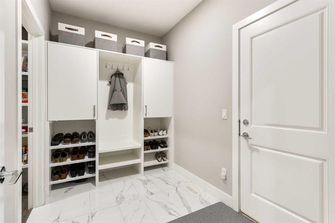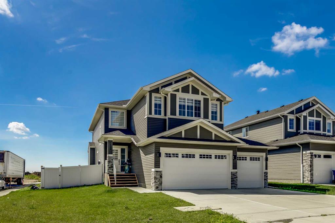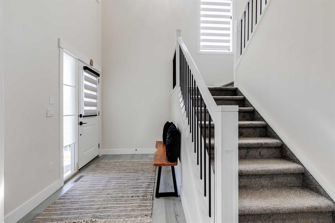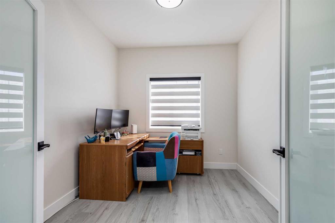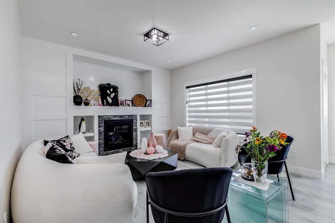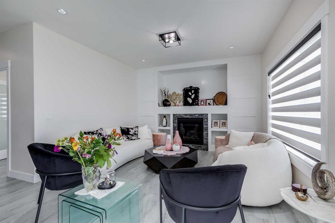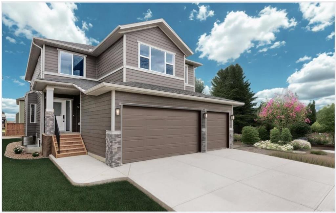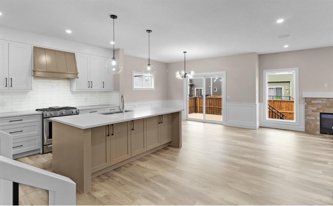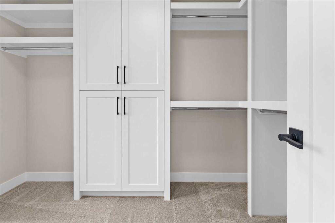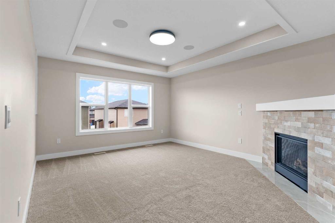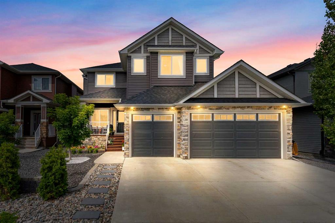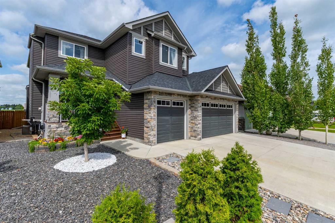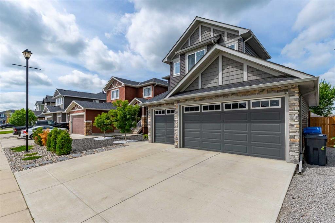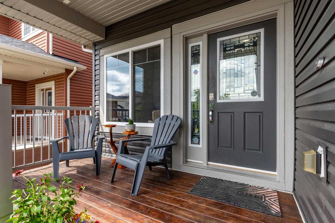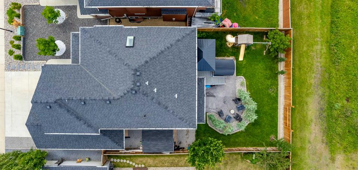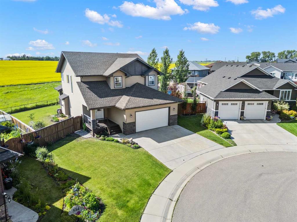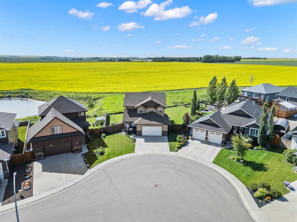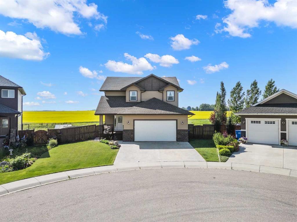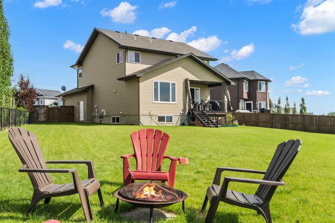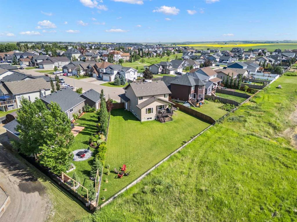$ 860,000
3
BEDROOMS
2 + 1
BATHROOMS
1,481
SQUARE FEET
2021
YEAR BUILT
Welcome to 8 Bishop Circle — a truly one-of-a-kind custom walkout bungalow, sitting on a massive pie lot at the end of a quiet cul-de-sac. With nearly 11,000 square feet of land and a heated triple car garage, this home offers every upgrade you could imagine. The curb appeal is unmatched, complete with gemstone lighting and a charming front porch that immediately sets the tone. Step inside and you’ll instantly notice the craftsmanship and high-end finishings throughout. The layout was designed with real life in mind — from the large mudroom off the garage to the conveniently located powder room. The heart of the home is the open-concept kitchen and living area, featuring pro-grade appliances, a show-stopping butler’s pantry, and a striking gas fireplace surrounded by huge windows that fill the space with natural light. Walk out to your oversized upper deck, partially covered and equipped with gas lines for both a BBQ and a heater or fire table — the perfect spot to enjoy the sunset or entertain year-round. The primary bedroom is tucked away and feels like a true retreat, complete with deck access, a spa-style ensuite with double sinks, a soaker tub, glass shower, and a massive walk-in closet that conveniently connects to the first of two laundry rooms. Downstairs, the walkout basement continues to impress with soaring ceilings, huge windows, and garden doors leading to a covered patio. Two large bedrooms are connected by a Jack & Jill bathroom with separate vanities, and there's also a fourth bedroom plus a second laundry/storage room. Outside, the backyard is its own private escape — fully landscaped with a concrete fire pit area under a gazebo, a dog run with a low-maintenance surface, a large shed, and underground sprinklers. This property truly checks every box.
| COMMUNITY | |
| PROPERTY TYPE | Detached |
| BUILDING TYPE | House |
| STYLE | Bungalow |
| YEAR BUILT | 2021 |
| SQUARE FOOTAGE | 1,481 |
| BEDROOMS | 3 |
| BATHROOMS | 3.00 |
| BASEMENT | Full, Walk-Out To Grade |
| AMENITIES | |
| APPLIANCES | Bar Fridge, Dishwasher, Dryer, Garage Control(s), Gas Stove, Microwave, Range Hood, Refrigerator, Washer, Washer/Dryer, Window Coverings |
| COOLING | Central Air |
| FIREPLACE | Electric, Gas |
| FLOORING | Carpet, Ceramic Tile, Hardwood, See Remarks |
| HEATING | Forced Air |
| LAUNDRY | Common Area, Laundry Room, Lower Level, Main Level, Upper Level |
| LOT FEATURES | Back Yard, Cul-De-Sac, See Remarks, Underground Sprinklers |
| PARKING | Heated Garage, Triple Garage Attached |
| RESTRICTIONS | Utility Right Of Way |
| ROOF | Asphalt Shingle |
| TITLE | Fee Simple |
| BROKER | Real Broker |
| ROOMS | DIMENSIONS (m) | LEVEL |
|---|---|---|
| Family Room | 24`1" x 19`10" | Basement |
| Bedroom | 12`1" x 11`4" | Basement |
| Walk-In Closet | 6`0" x 3`2" | Basement |
| Bedroom | 12`1" x 11`7" | Basement |
| Walk-In Closet | 6`6" x 3`2" | Basement |
| Den | 12`1" x 9`3" | Basement |
| 5pc Bathroom | 11`11" x 5`2" | Basement |
| Furnace/Utility Room | 19`7" x 8`1" | Basement |
| Living Room | 19`10" x 13`10" | Main |
| Kitchen | 13`0" x 10`10" | Main |
| Dining Room | 10`10" x 10`4" | Main |
| Pantry | 7`8" x 7`5" | Main |
| Bedroom - Primary | 12`11" x 12`10" | Main |
| Walk-In Closet | 10`0" x 8`11" | Main |
| 5pc Ensuite bath | 11`9" x 11`4" | Main |
| Foyer | 12`1" x 6`1" | Main |
| Mud Room | 7`5" x 4`10" | Main |
| Walk-In Closet | 4`11" x 4`10" | Main |
| 2pc Bathroom | 5`0" x 4`11" | Main |

