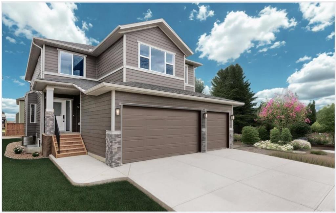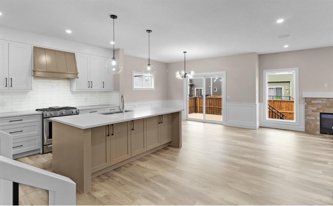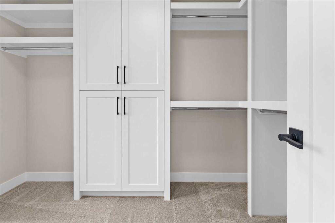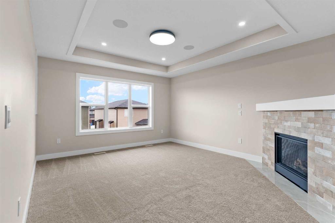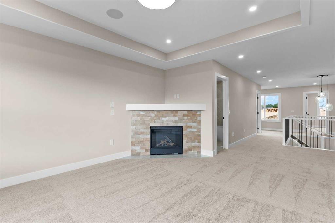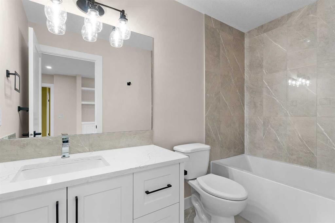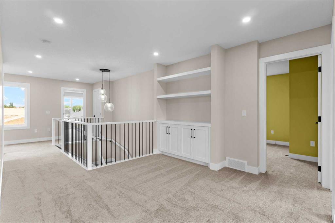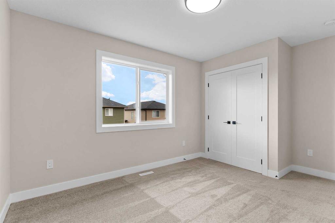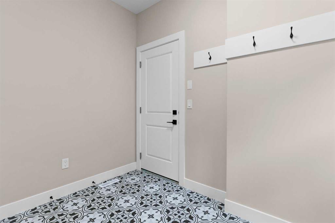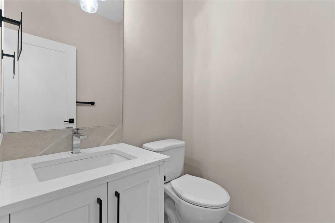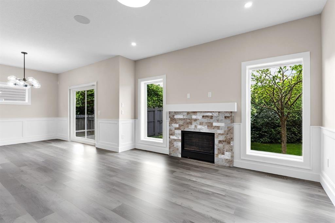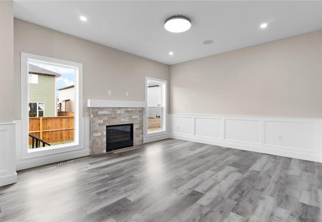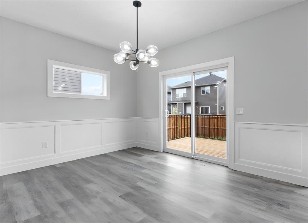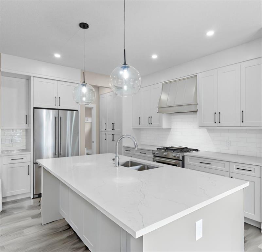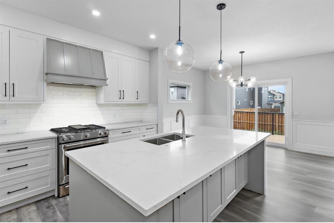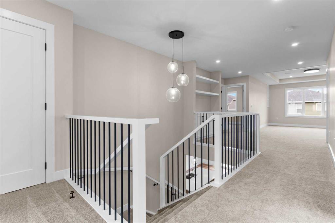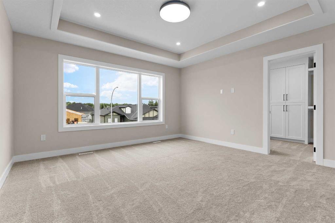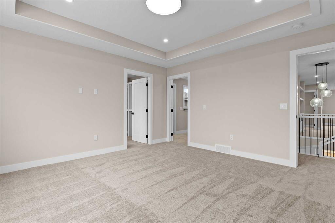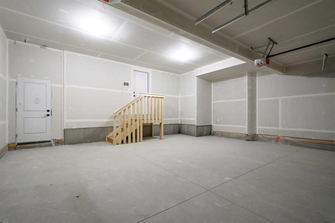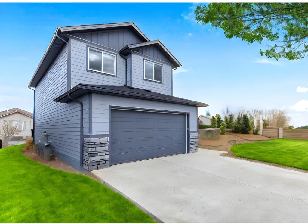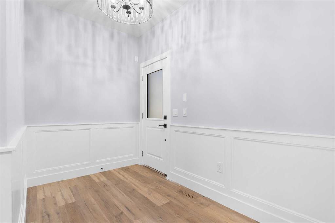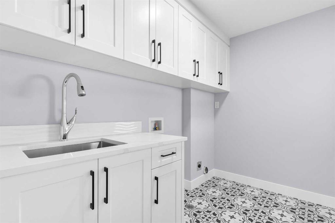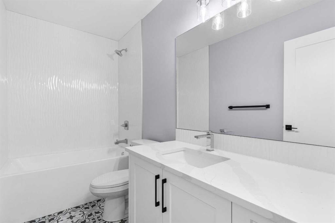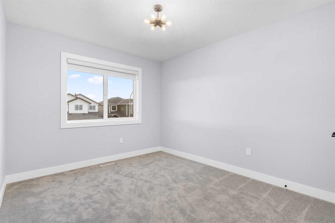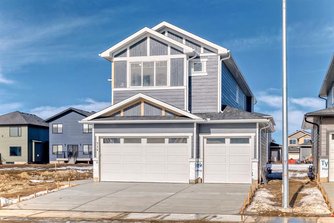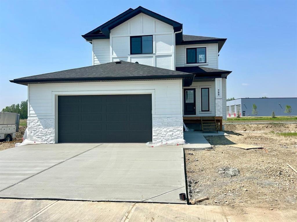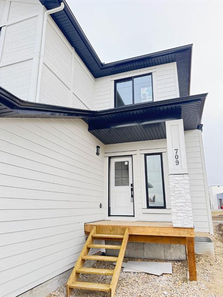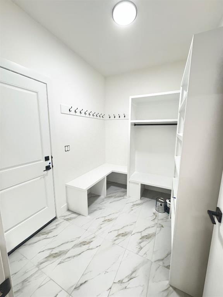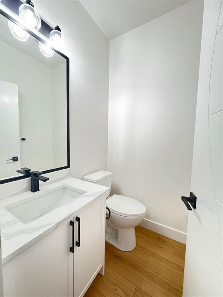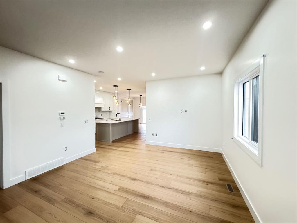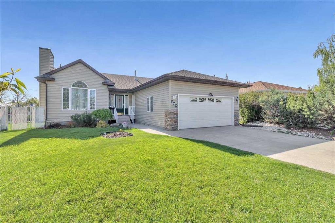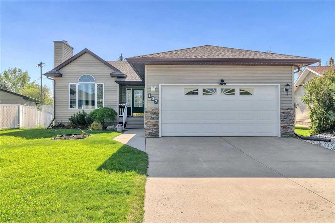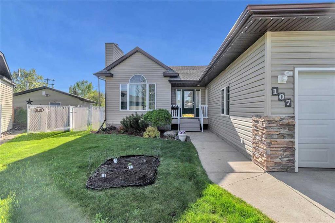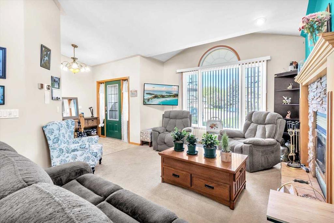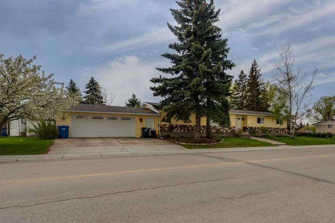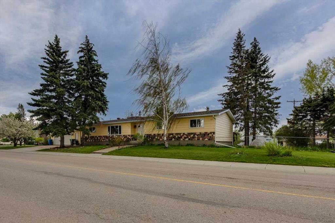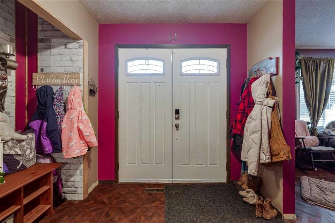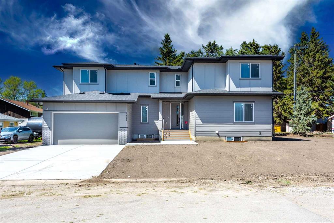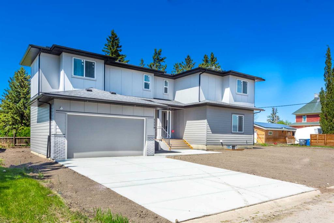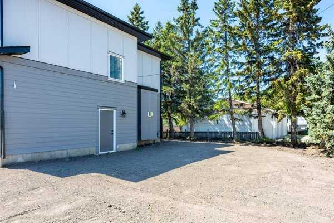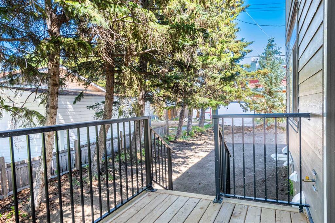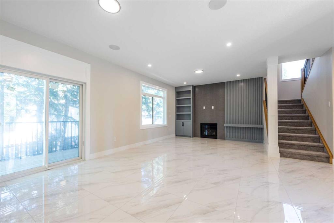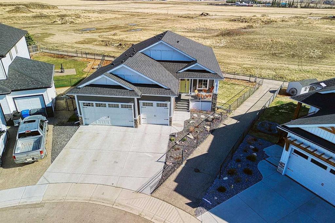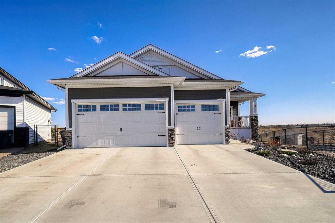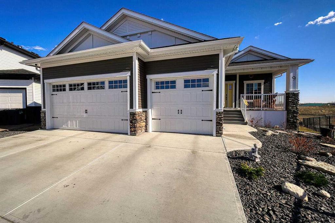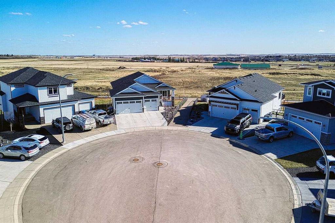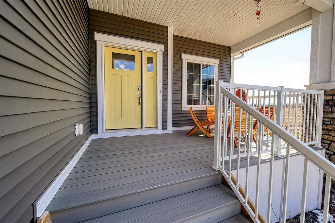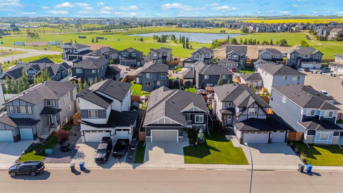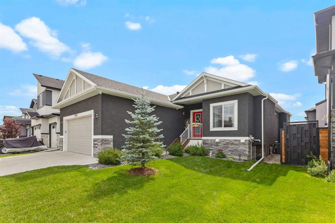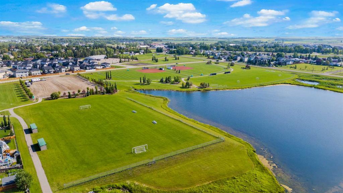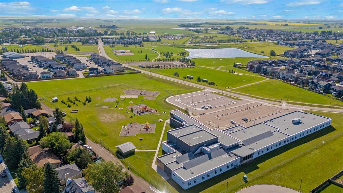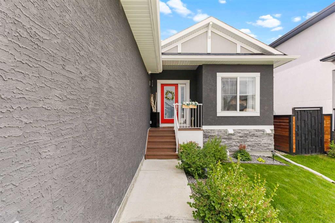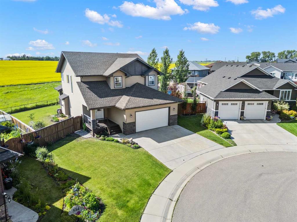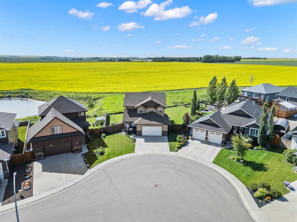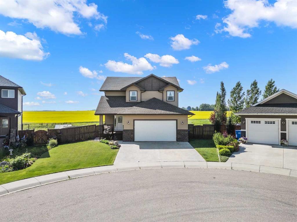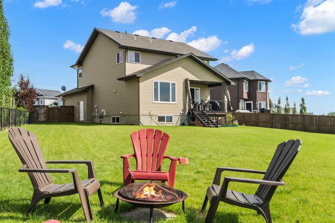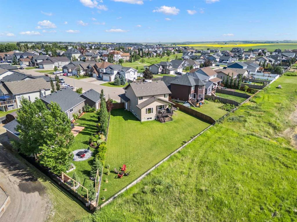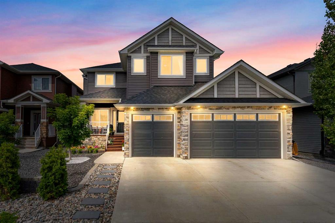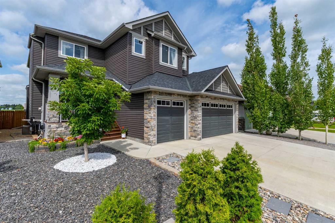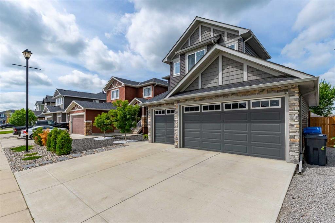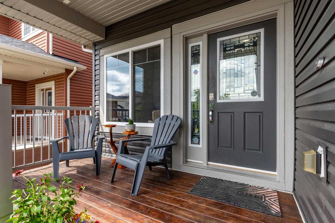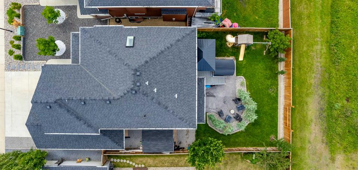$ 689,900
3
BEDROOMS
2 + 1
BATHROOMS
2,408
SQUARE FEET
2025
YEAR BUILT
Welcome to this stunning detached home in Mandalay Estates, Carstairs, which offers an ideal location near downtown amenities and recreational spots such as the Carstairs Community Golf Course, Memorial Arena, and Campground. It's also conveniently close to Hugh Sutherland School with a grocery store (Loblaws) located right within the subdivision. Expertly crafted by Marygold Homes, this meticulously designed residence features over 2,400 sqft of thoughtfully planned living space, including 3 spacious bedrooms and 2.5 bathrooms—perfect for families seeking comfort and functionality. Walk into luxury with custom wainscoting, luxury vinyl plank flooring, plush carpet, and expansive windows that fill the home with natural light. The exterior boasts durable Hardie board siding and a triple-car attached garageboth aesthetically pleasing as much as it is practical. From the garage, a well-equipped mudroom with custom-built storage leads directly into the home. The kitchen is a chef’s dream, showcasing a large central island with bar seating and dual-side storage, stainless steel appliances, full-height shaker cabinetry, quartz countertops, and soft-close hardware throughout. Adjacent to the kitchen, the elegant dining area opens through large patio doors to a spacious, treated-wood deck and backyard—ideal for entertaining. The inviting living room features a custom mantle and tile-surround gas fireplace, creating a cozy space for family gatherings. A dedicated home office offers a quiet and productive workspace. The upper level, with its thoughtfully separated layout enhances privacy with the master-suite spaced away from the seconday bedrooms. The luxurious primary headquarters includes oversized windows, a raised box-tray ceiling, as well as a walk-in closet with built-in shelving. The 5-piece ensuite features a glass-enclosed shower with a bench and niche, a large soaker tub, a dual-sink vanity, and a private water closet. The laundry room is also conviently located on the upper level and comes complete with custom cabinetry. A built-in display and entertainment center, a separate built-in desk, a full 4-pc bathroom, a generous bonus room perfect for family time, as well as two sizable additional bedrooms, each with their own built-in closets, complete the upper floor. The unfinished basement includes rough-ins for a future bathroom as well as 9-ft. ceilings—offering flexibility for further customization to suit a growing family’s needs. **PLEASE NOTE: Property is under construction. Estimated Completion: End of June/Early July 2025. [GST rebate, if any, shall go to the seller.]**
| COMMUNITY | |
| PROPERTY TYPE | Detached |
| BUILDING TYPE | House |
| STYLE | 2 Storey |
| YEAR BUILT | 2025 |
| SQUARE FOOTAGE | 2,408 |
| BEDROOMS | 3 |
| BATHROOMS | 3.00 |
| BASEMENT | Full, Unfinished |
| AMENITIES | |
| APPLIANCES | Dishwasher, Garage Control(s), Gas Range, Microwave, Range Hood, Refrigerator |
| COOLING | None |
| FIREPLACE | Family Room, Gas, Living Room, Mantle, Other, Tile |
| FLOORING | Carpet, Ceramic Tile, Vinyl Plank |
| HEATING | Forced Air, Natural Gas |
| LAUNDRY | Upper Level |
| LOT FEATURES | Back Yard |
| PARKING | Triple Garage Attached |
| RESTRICTIONS | Utility Right Of Way |
| ROOF | Asphalt |
| TITLE | Fee Simple |
| BROKER | Quest Realty |
| ROOMS | DIMENSIONS (m) | LEVEL |
|---|---|---|
| Dining Room | 11`10" x 12`5" | Main |
| Living Room | 13`4" x 15`4" | Main |
| Kitchen | 10`2" x 11`0" | Main |
| Office | 10`8" x 10`8" | Main |
| 2pc Bathroom | 0`0" x 0`0" | Main |
| 4pc Bathroom | 0`0" x 0`0" | Upper |
| Bedroom - Primary | 14`0" x 14`8" | Upper |
| Bedroom | 10`9" x 11`6" | Upper |
| Laundry | 8`1" x 5`7" | Upper |
| 5pc Ensuite bath | 11`7" x 10`11" | Upper |
| Bonus Room | 15`1" x 13`1" | Upper |
| Bedroom | 11`6" x 10`11" | Upper |

