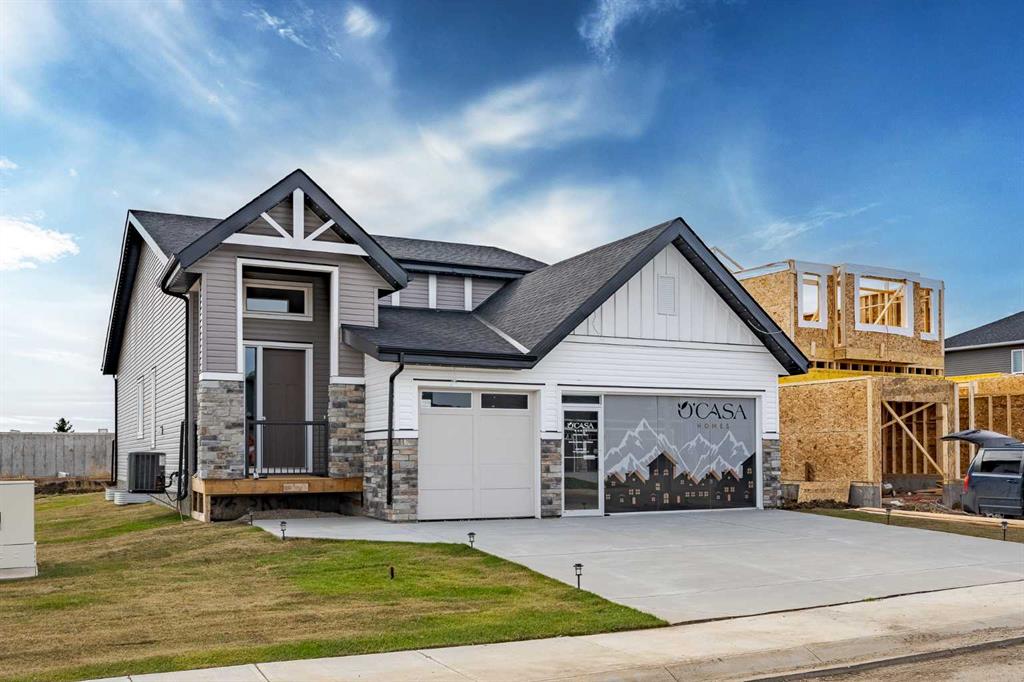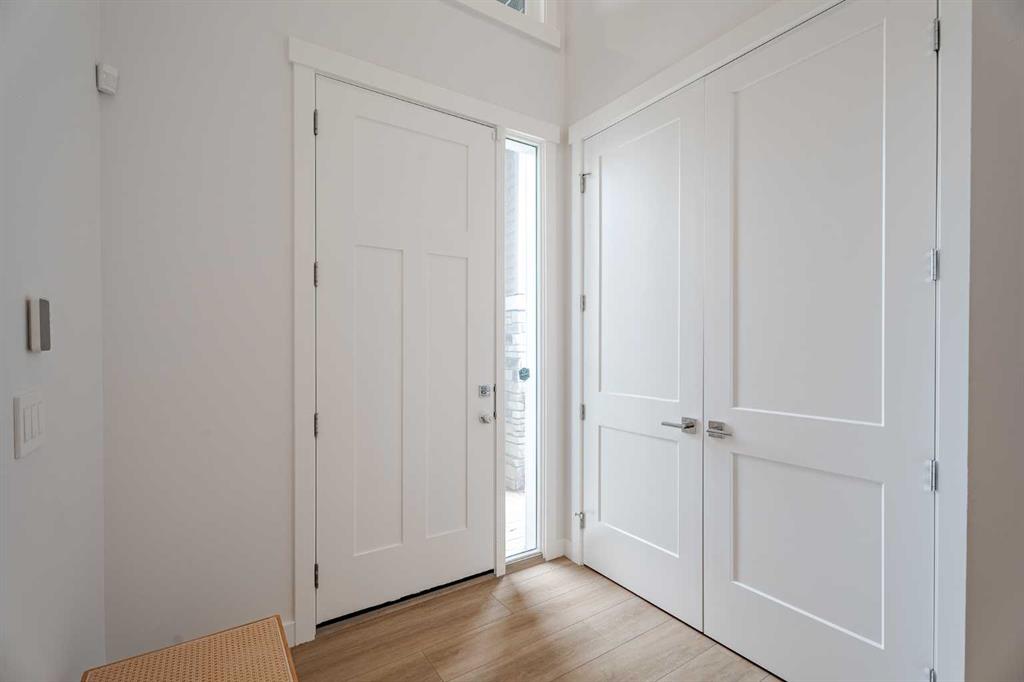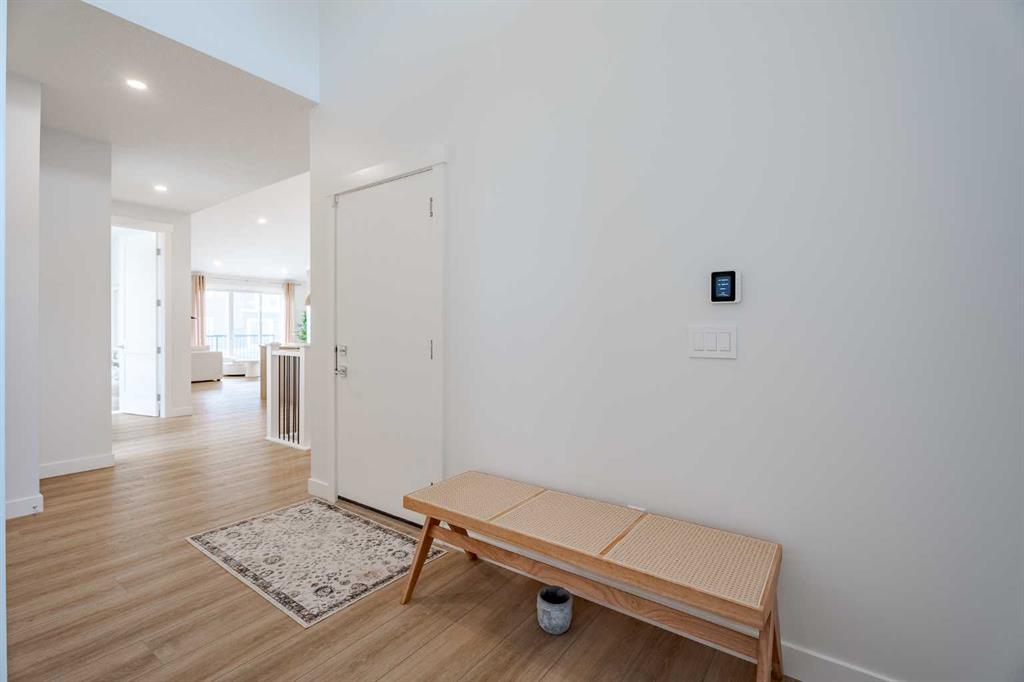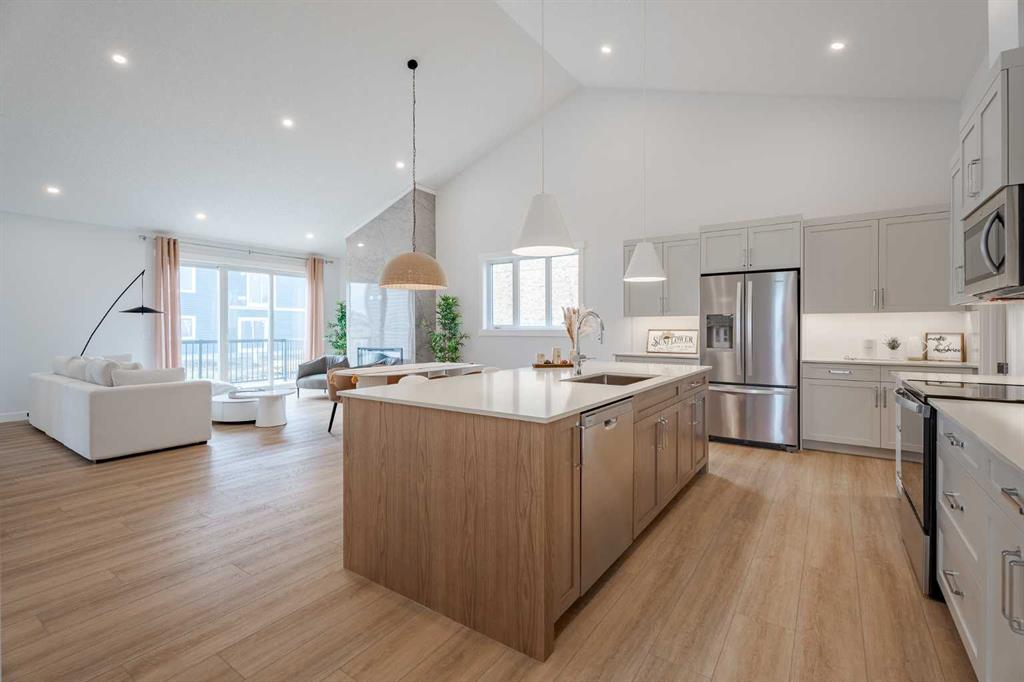

522 Carriage Lane Drive
Carstairs
Update on 2023-07-04 10:05:04 AM
$ 539,000
5
BEDROOMS
3 + 0
BATHROOMS
1143
SQUARE FEET
2006
YEAR BUILT
Welcome to this stunning bi-level home that is truly move-in ready! This bright & airy property features large windows & vaulted ceilings, allowing natural light to flood the open-concept living spaces. The spacious front entry welcomes you with plenty of room to comfortably remove shoes & coats before entering the main living area. The main level features a 3-sided gas fireplace that separates the living & dining areas creating a cozy yet open feel. The kitchen is perfect for entertaining, offering direct access to a large deck ideal for outdoor gatherings. This level also includes the primary bedroom with a 4pce ensuite, 2 additional bedrooms and another full bathroom. The fully finished basement is a must see, with huge windows making it feel bright & welcoming. The family room comes complete with a standalone gas fireplace - perfect for those chilly winter nights that are coming. The basement also includes 2 more bedrooms, an office/hobby area, 3-pce bathroom and a well-organized laundry room with plenty of storage. For those that need extra space, the oversized heated garage is a dream - super clean with lots of shelving. It even has the option to accommodate a dog kennel with an inside/outside dog run. RV parking is easily accessible via the back alley. This functional layout offers plenty of room for your family to grow. Did I mention the air conditioning to keep you cool in the summer months, the NEW fridge & NEW dishwasher? Don't miss your chance to own this amazing home.
| COMMUNITY | NONE |
| TYPE | Residential |
| STYLE | BLVL |
| YEAR BUILT | 2006 |
| SQUARE FOOTAGE | 1143.3 |
| BEDROOMS | 5 |
| BATHROOMS | 3 |
| BASEMENT | Finished, Full Basement |
| FEATURES |
| GARAGE | Yes |
| PARKING | DBAttached, FTDRV Parking, Garage Faces Front, HGarage, Insulated, OV |
| ROOF | Asphalt Shingle |
| LOT SQFT | 560 |
| ROOMS | DIMENSIONS (m) | LEVEL |
|---|---|---|
| Master Bedroom | 3.78 x 3.35 | Main |
| Second Bedroom | 2.69 x 2.90 | Main |
| Third Bedroom | 3.15 x 3.10 | Main |
| Dining Room | 3.35 x 2.57 | Main |
| Family Room | ||
| Kitchen | 3.35 x 3.61 | Main |
| Living Room |
INTERIOR
Central Air, Forced Air, Basement, Double Sided, Family Room, Free Standing, Gas, Kitchen, Living Room, See Remarks, Three-Sided
EXTERIOR
Back Lane, Back Yard, Dog Run Fenced In, Few Trees, Level
Broker
RE/MAX Key
Agent












































































