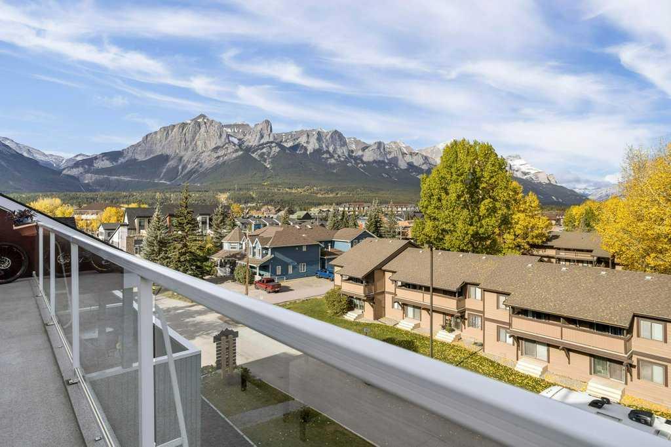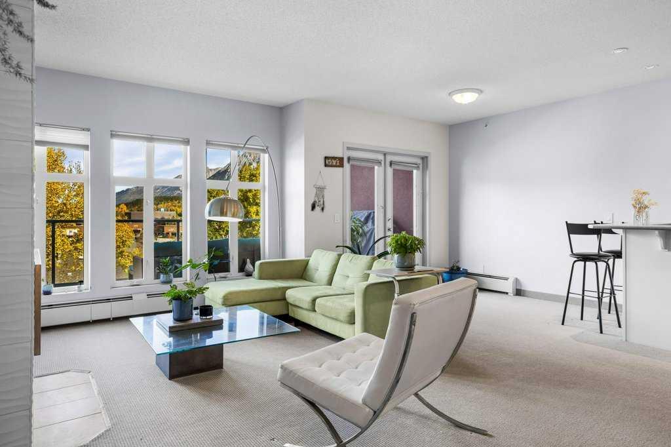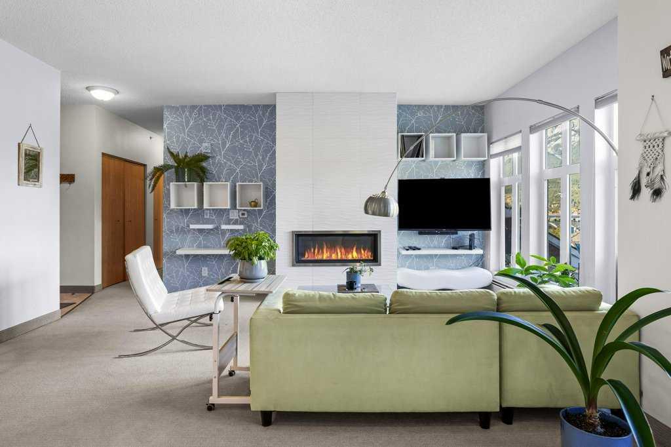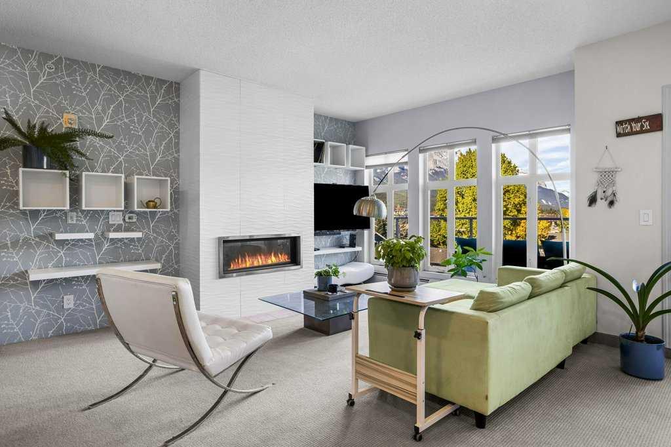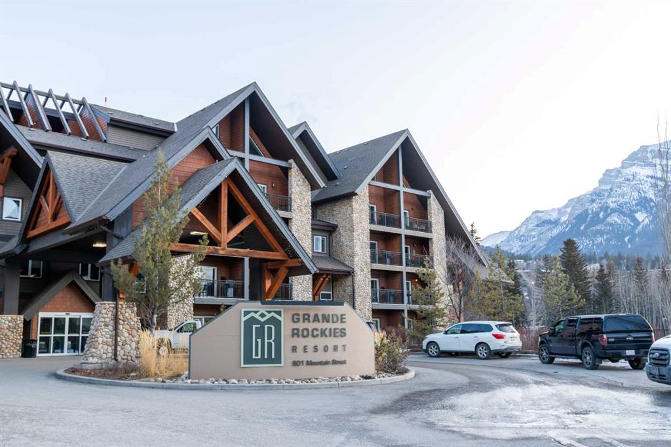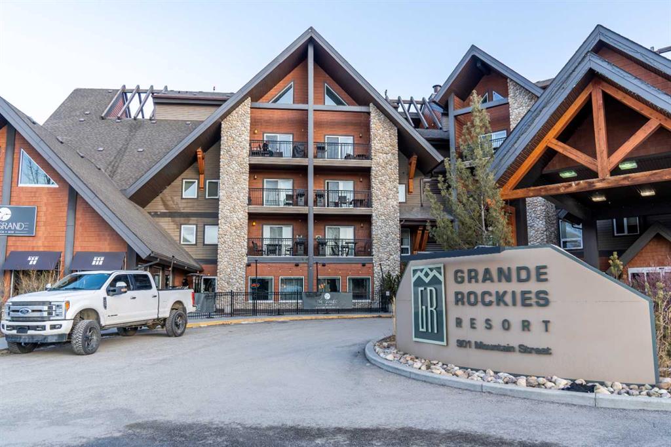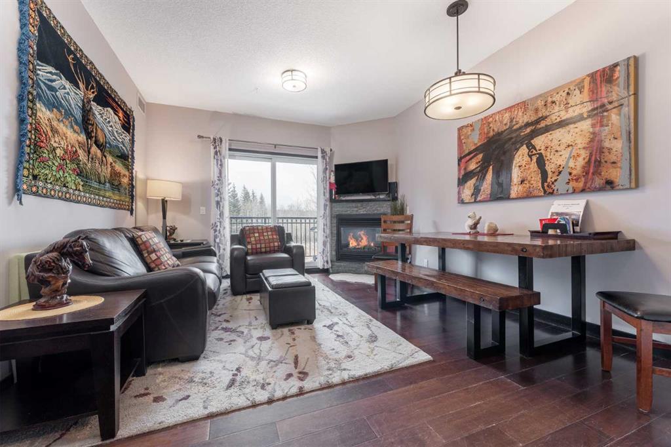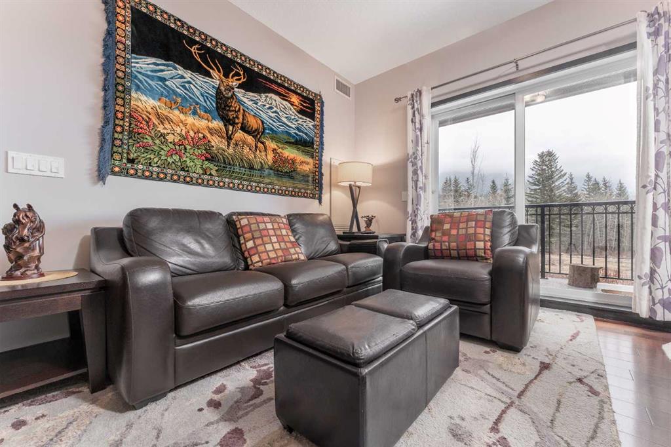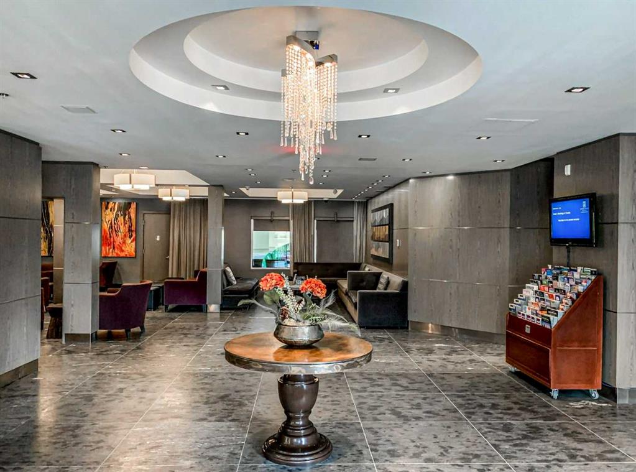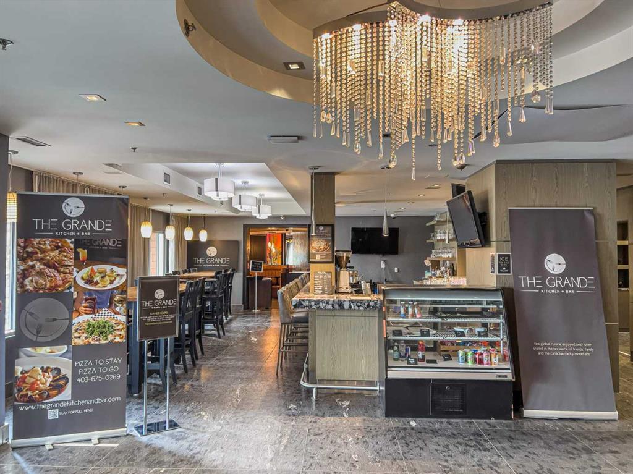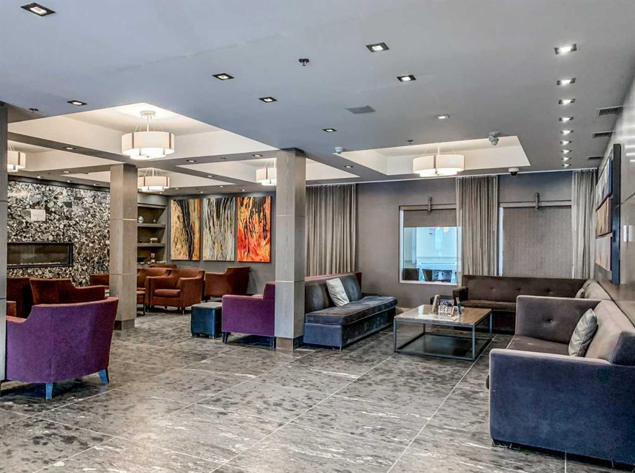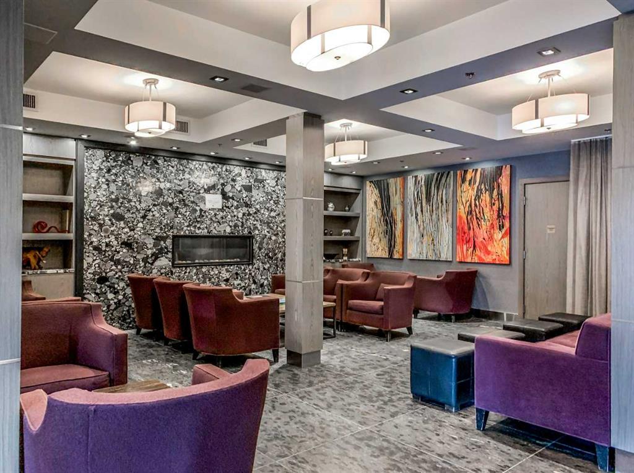

202, 743 Railway Avenue
Canmore
Update on 2023-07-04 10:05:04 AM
$ 799,000
2
BEDROOMS
2 + 0
BATHROOMS
880
SQUARE FEET
2001
YEAR BUILT
"SHORT-TERM RENTAL INCOME" - This charming downtown unit, located in the sought-after Tourist Zone, offers stunning views of the majestic Three Sisters and Rundle mountain ranges. Nestled in the popular Boardwalk building, this property provides the perfect blend of city convenience and natural beauty. You'll be just steps away from downtown's vibrant shops and restaurants, with Elevation Place and a variety of hiking and biking trails close by. The area is also a gateway to a wealth of outdoor activities. With easy access to numerous hiking and biking trails, nature lovers can explore the beauty of the Bow Valley region. The nearby Bow River, surrounded by lush forests and abundant wildlife, adds to the area's natural charm, making it an ideal spot for outdoor enthusiasts seeking a blend of adventure and tranquility?. Inside, the unit features a spacious and well-thought-out layout with two large bedrooms, two full bathrooms, and an open-concept kitchen, dining, and living area, complete with a cozy fireplace. Recent renovations include updated countertops, flooring, and bathroom fixtures, adding a modern touch to the space. The living area opens onto a deck that overlooks a peaceful creek while still offering those breathtaking mountain views. Plus, you’ll have secure underground parking, locked storage, and coded courtyard access for added convenience. With flexible zoning, this property is ideal for either full-time living or short-term rentals. Furniture is included. Experience the best of downtown living with nature at your doorstep!
| COMMUNITY | Town Centre_Canmore |
| TYPE | Residential |
| STYLE | APRT |
| YEAR BUILT | 2001 |
| SQUARE FOOTAGE | 880.0 |
| BEDROOMS | 2 |
| BATHROOMS | 2 |
| BASEMENT | |
| FEATURES |
| GARAGE | No |
| PARKING | Underground |
| ROOF | Asphalt Shingle |
| LOT SQFT | 0 |
| ROOMS | DIMENSIONS (m) | LEVEL |
|---|---|---|
| Master Bedroom | 4.75 x 2.84 | Main |
| Second Bedroom | 3.81 x 3.07 | Main |
| Third Bedroom | ||
| Dining Room | 1.78 x 3.68 | Main |
| Family Room | ||
| Kitchen | 5.44 x 4.09 | Main |
| Living Room | 4.80 x 4.24 | Main |
INTERIOR
None, Central, Gas
EXTERIOR
Broker
Top Producer Realty and Property Management
Agent


































