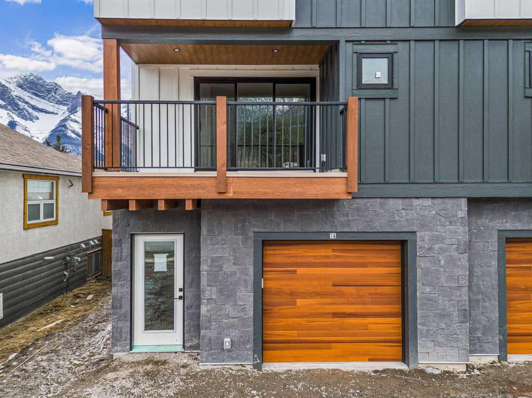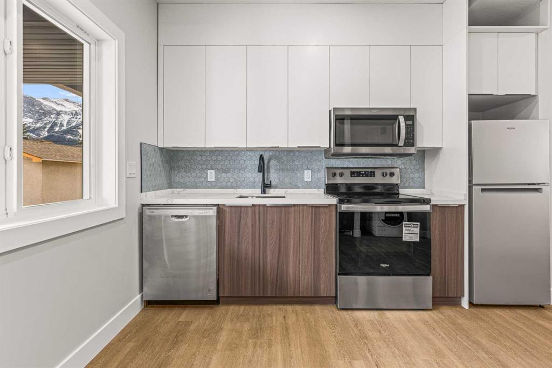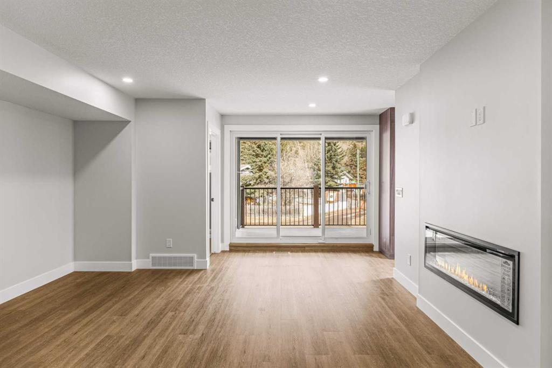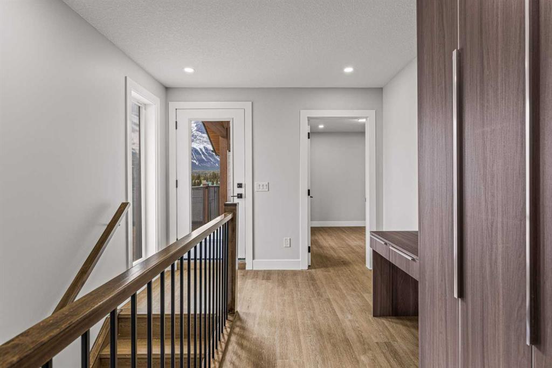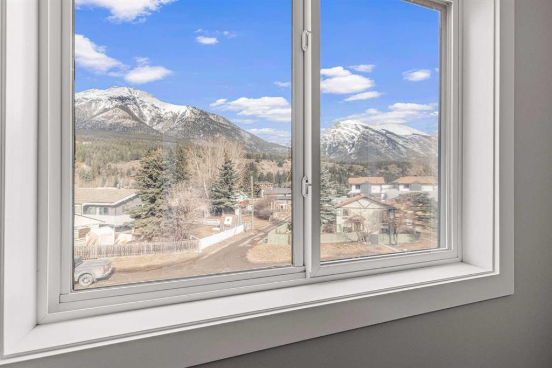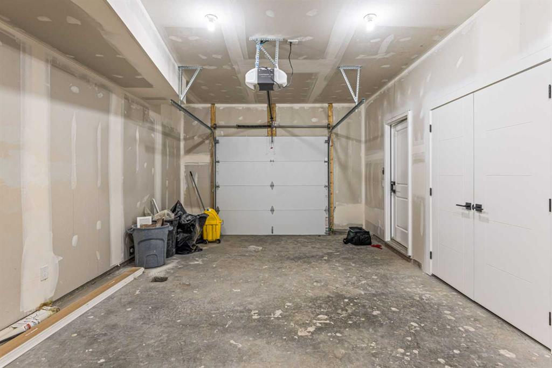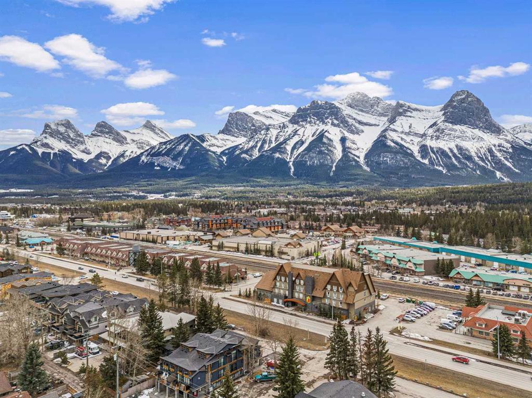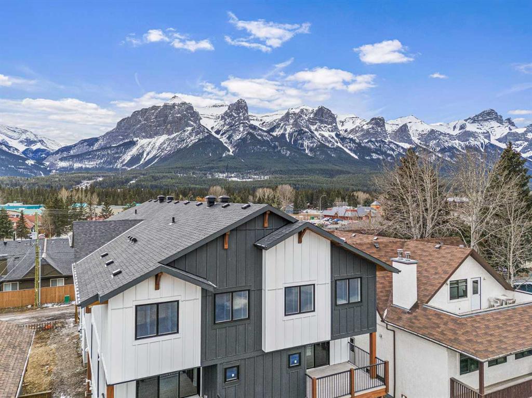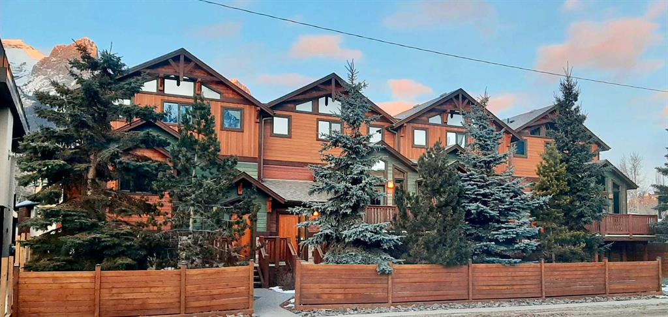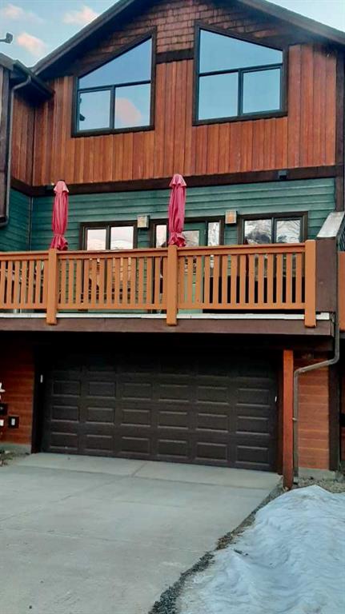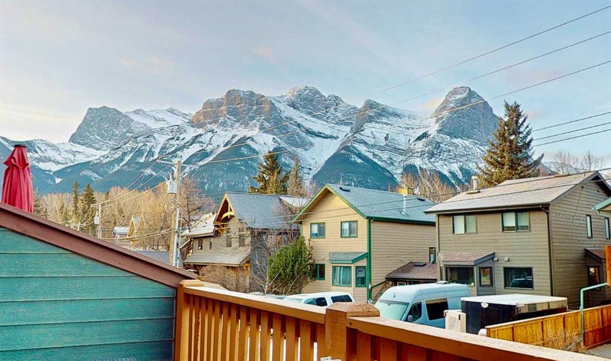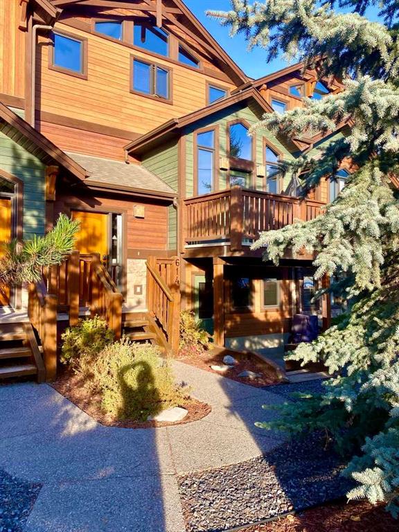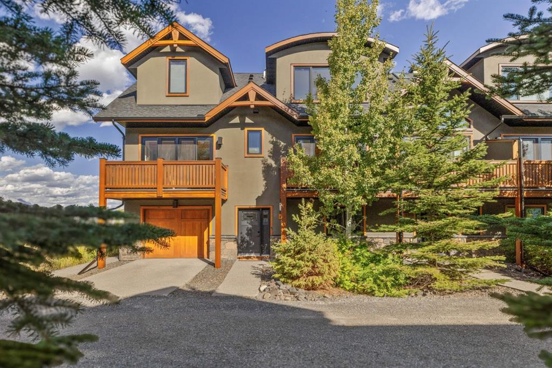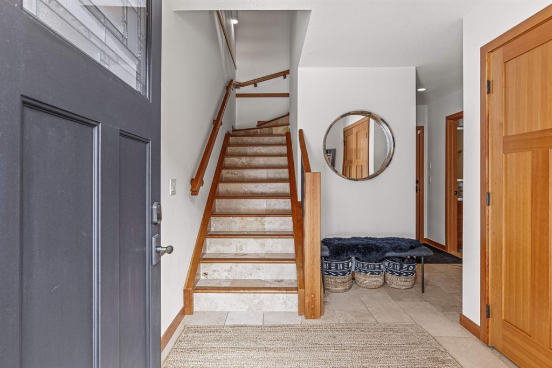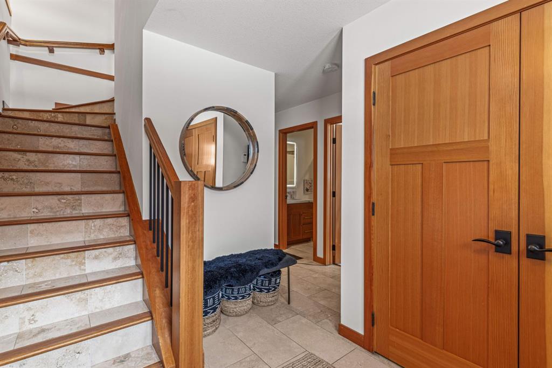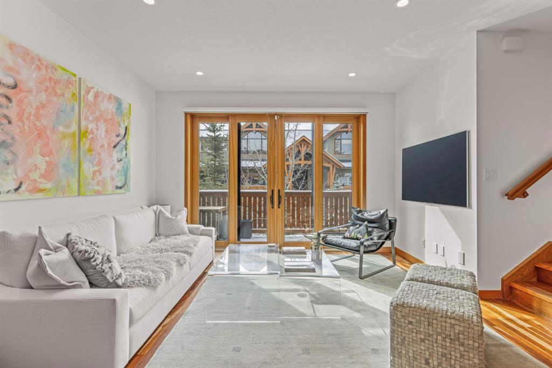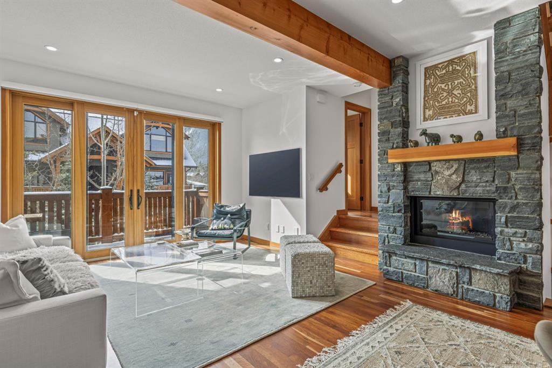

Unit 1, 1615 1 Avenue
Canmore
Update on 2023-07-04 10:05:04 AM
$ 1,399,000
3
BEDROOMS
4 + 0
BATHROOMS
1591
SQUARE FEET
2024
YEAR BUILT
**Incredible opportunity** Introducing the newly constructed unit in 4Plex along with a LEGAL SUITE on the Main floor. It comes with 3 bedrooms, 4 full bathrooms and two Balconies. It is zoned as a residential unit and offers a luxurious and modern interior package. The main level is comprised of a single attached garage with a legal suite (full kitchen, dining area, full bathroom, closet and all the appliances). Moving up to the first floor, you have a modern and large living room, kitchen and dining area. The kitchen includes quartz countertops, ample cabinets and a large island. There is a contemporary electric fireplace in the living room. There is also a 3pc bathroom on this floor. The first-floor balcony offers spectacular views of the mountains that surround this property. The Second floor consists of 3 bedrooms and laundry. The primary bedroom comes with a 3pc ensuite bathroom, closet and Balcony. The other 2 bedrooms are good size and also have closets. The property is minutes away from the Bow Valley Trail and is within walking distance from downtown and local parks.
| COMMUNITY | Teepee Town |
| TYPE | Residential |
| STYLE | THUS |
| YEAR BUILT | 2024 |
| SQUARE FOOTAGE | 1591.1 |
| BEDROOMS | 3 |
| BATHROOMS | 4 |
| BASEMENT | No Basement |
| FEATURES |
| GARAGE | Yes |
| PARKING | Driveway, SIAttached |
| ROOF | Asphalt Shingle |
| LOT SQFT | 0 |
| ROOMS | DIMENSIONS (m) | LEVEL |
|---|---|---|
| Master Bedroom | 3.89 x 3.30 | |
| Second Bedroom | 2.72 x 3.66 | |
| Third Bedroom | 2.72 x 3.94 | |
| Dining Room | 2.44 x 2.44 | |
| Family Room | ||
| Kitchen | 3.84 x 4.14 | |
| Living Room | 5.61 x 6.32 | Main |
INTERIOR
None, Forced Air, Natural Gas, Electric, Living Room
EXTERIOR
Rectangular Lot
Broker
RE/MAX Excellence
Agent


