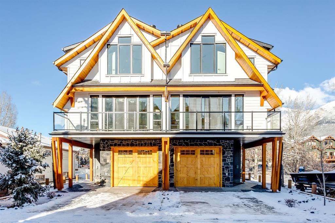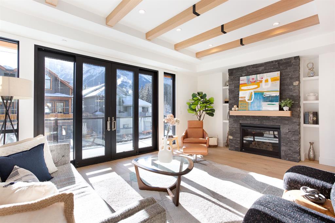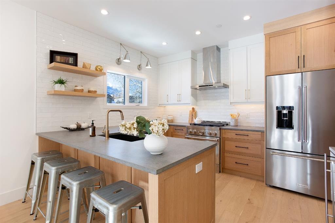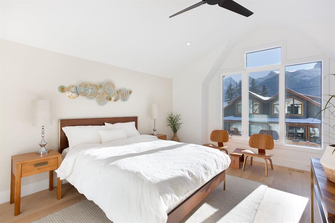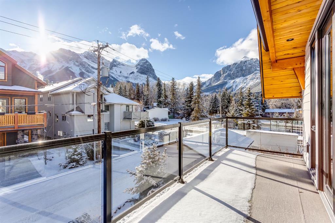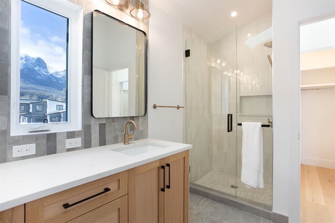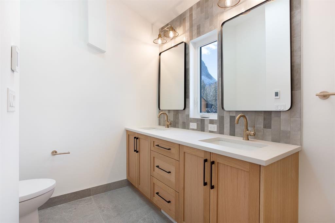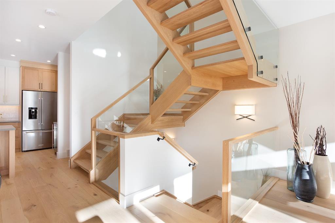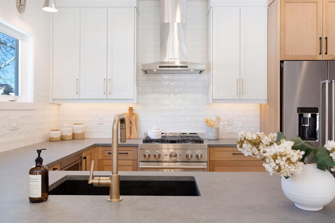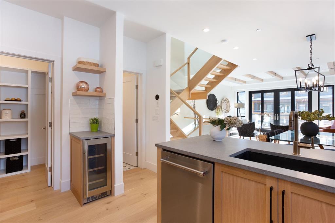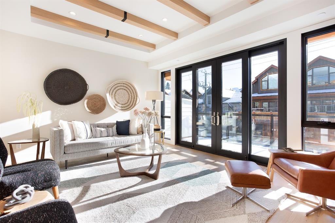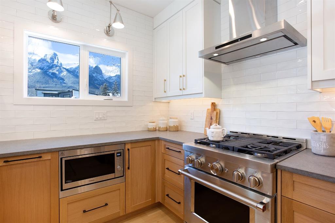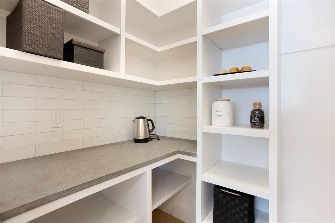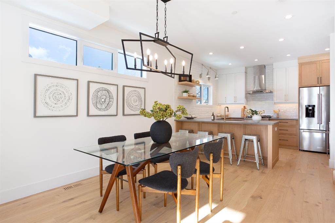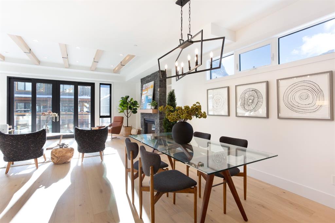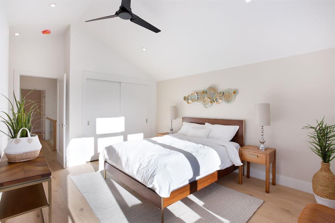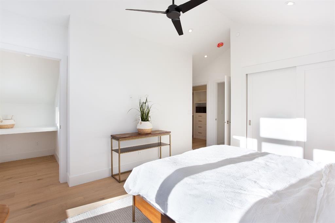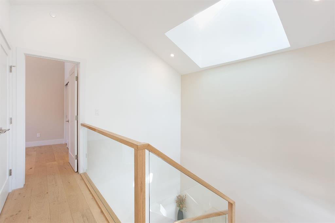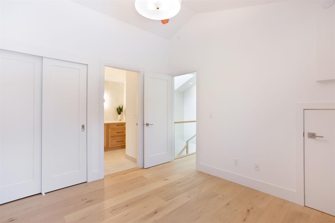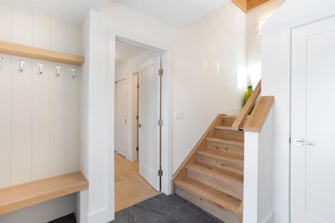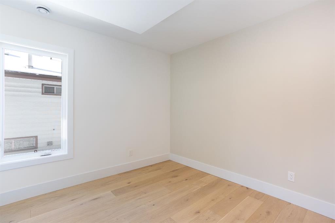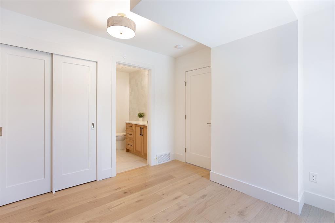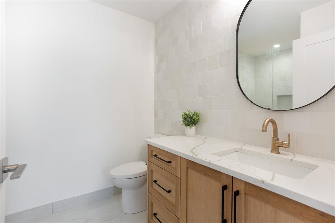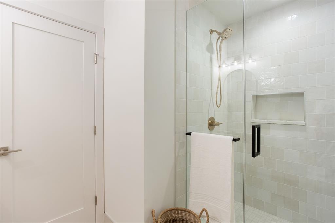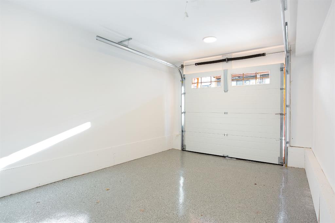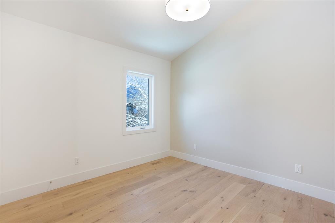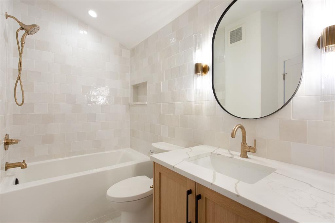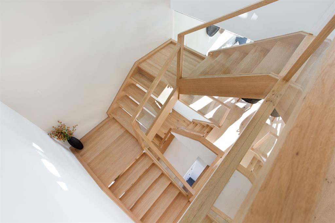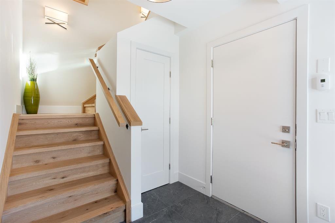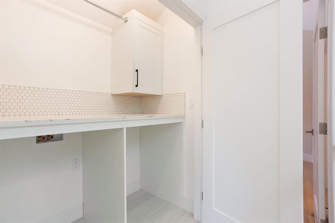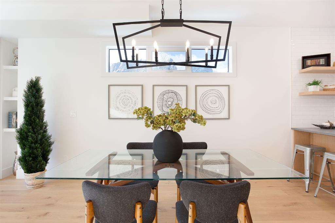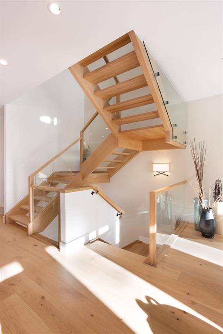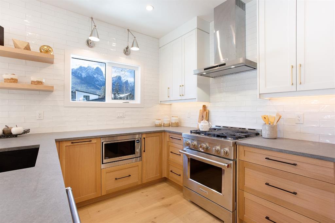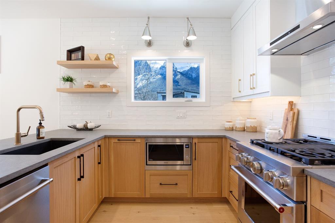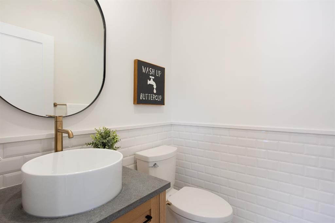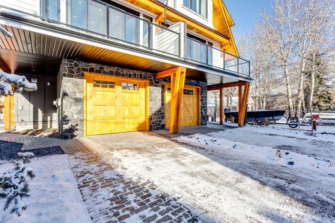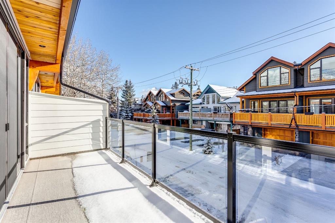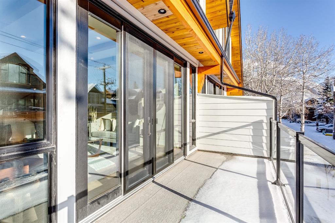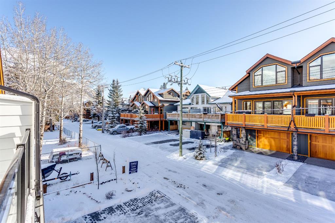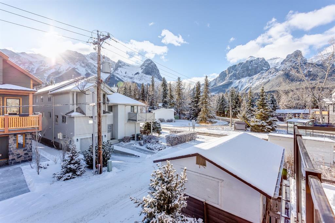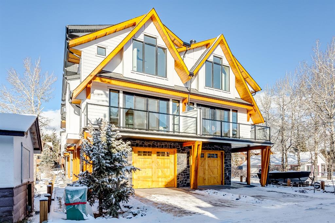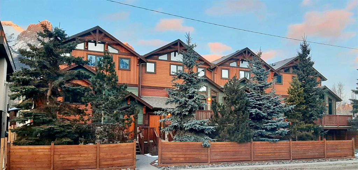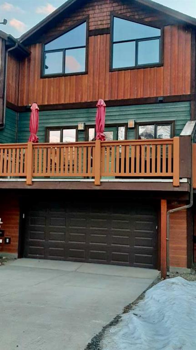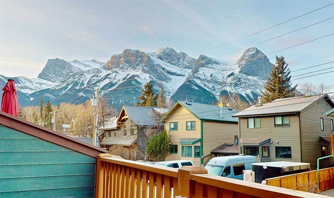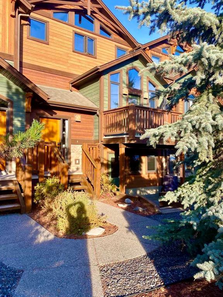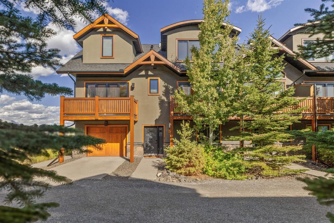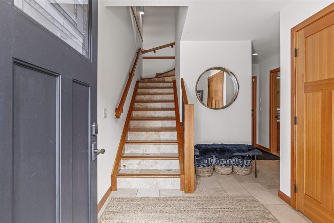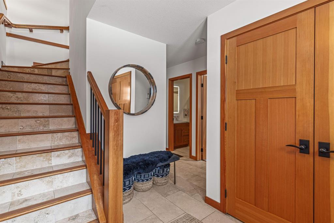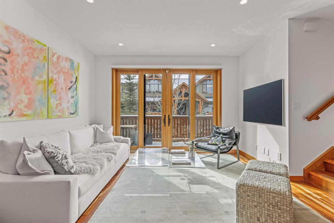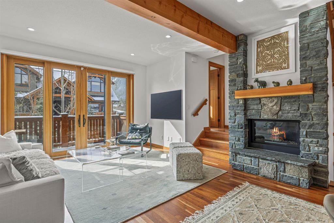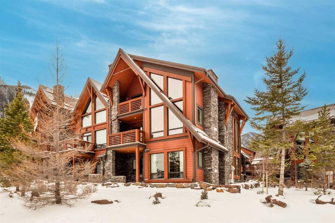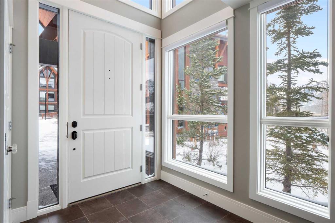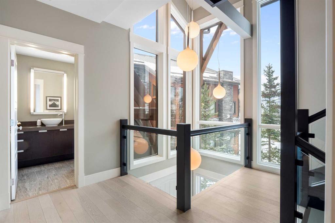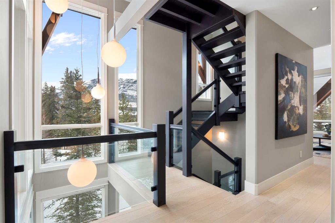

4 (SW), 833 6th Street
Canmore
Update on 2023-07-04 10:05:04 AM
$ 1,814,555
3
BEDROOMS
3 + 1
BATHROOMS
1941
SQUARE FEET
2024
YEAR BUILT
Meticulously crafted to embrace the mountain lifestyle while offering a contemporary and inviting ambiance, Sticks and Stones Custom Homes proudly presents this exceptional new construction townhome project in South Canmore. Featuring three bedrooms and 1,941 sqft of living space, this south-facing home showcases breathtaking south and west views of Canmore’s iconic mountain vistas. Designed with timeless elegance and built with the highest quality, this townhome reflects the developer’s unwavering commitment to excellence in design and customer experience. Superior features include ICF walls between units for enhanced insulation and soundproofing, rockwool insulation along the west exterior wall for additional sound insulation, EV and AC rough-ins, custom wood cabinetry, hardwood floors, triple-pane low-E argon windows, a double-opening patio door, and premium KitchenAid appliances. Located in the heart of Canmore, this home is just blocks from Main Street's vibrant shops, restaurants, and cafes and steps from the serene Bow River pathway. The functional layout includes ensuite bathrooms for each of the three bedrooms, with two bedrooms on the upper level and a third on the grade-entry level. The spacious primary bedroom boasts vaulted ceilings, two generous closets, and a cozy reading nook / home office. This home offers an ideal space to gather with family and friends and serves as a perfect base to explore the beauty of the Canadian Rockies.
| COMMUNITY | South Canmore |
| TYPE | Residential |
| STYLE | TRST |
| YEAR BUILT | 2024 |
| SQUARE FOOTAGE | 1941.0 |
| BEDROOMS | 3 |
| BATHROOMS | 4 |
| BASEMENT | No Basement |
| FEATURES |
| GARAGE | Yes |
| PARKING | Alley Access, Driveway, SIAttached |
| ROOF | Asphalt Shingle |
| LOT SQFT | 0 |
| ROOMS | DIMENSIONS (m) | LEVEL |
|---|---|---|
| Master Bedroom | 4.52 x 5.36 | Upper |
| Second Bedroom | 3.18 x 3.18 | Main |
| Third Bedroom | 3.33 x 3.18 | Upper |
| Dining Room | 3.96 x 3.28 | |
| Family Room | ||
| Kitchen | 4.11 x 3.23 | |
| Living Room | 6.12 x 5.05 |
INTERIOR
Rough-In, In Floor, Forced Air, Gas, Living Room
EXTERIOR
Back Lane, Low Maintenance Landscape, Level, Views
Broker
Sotheby's International Realty Canada
Agent

