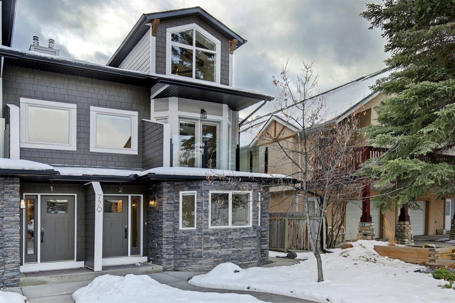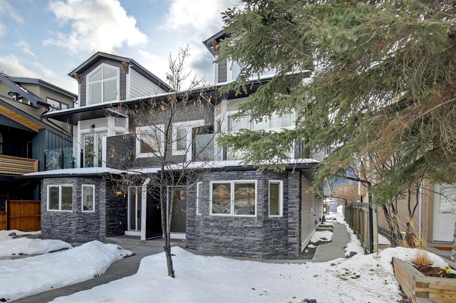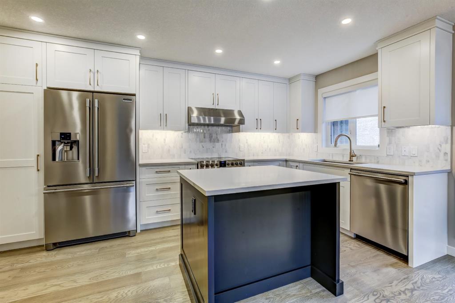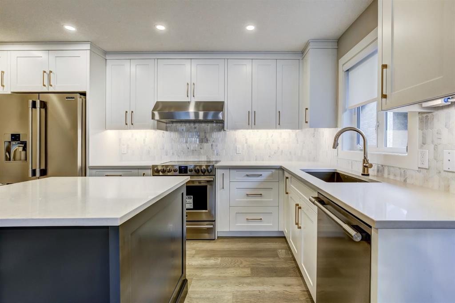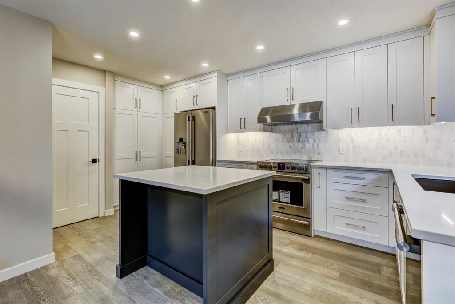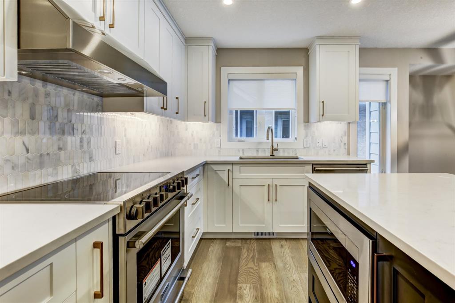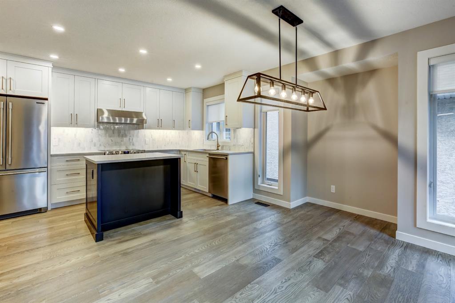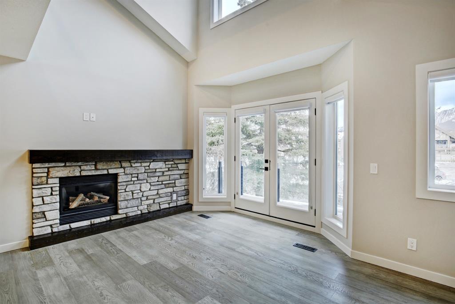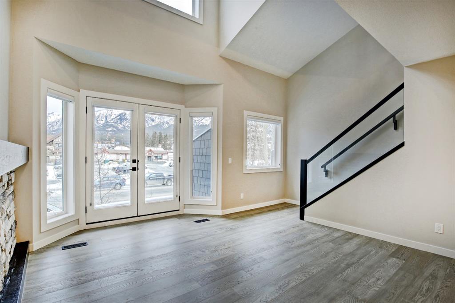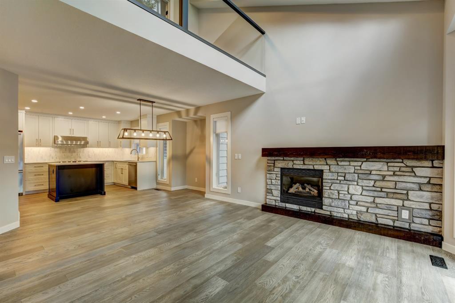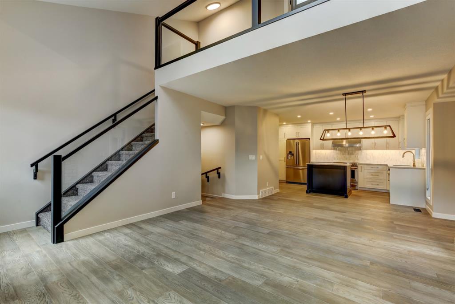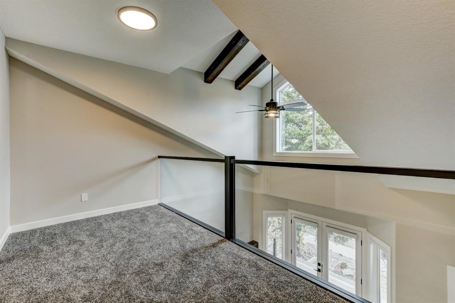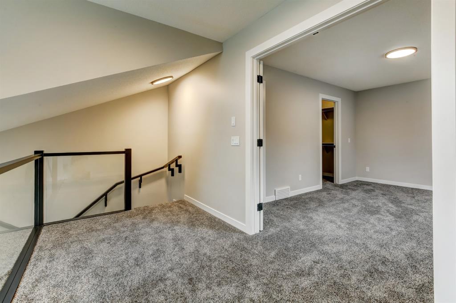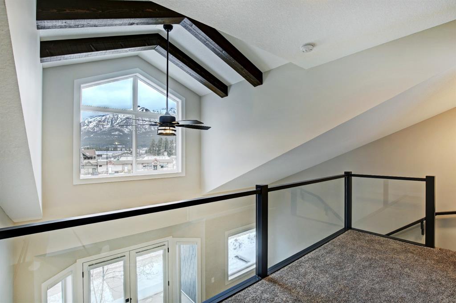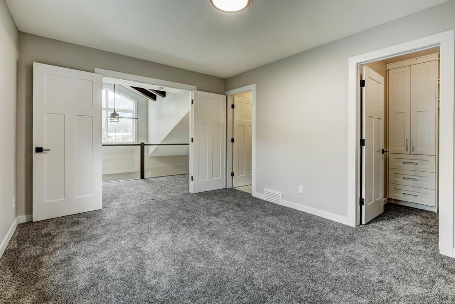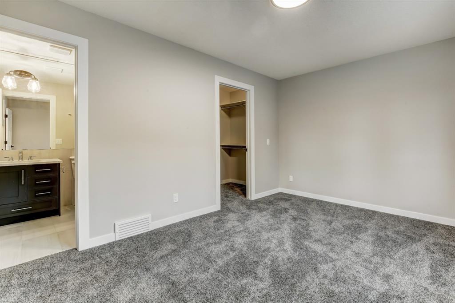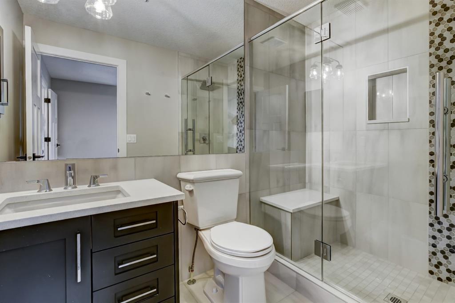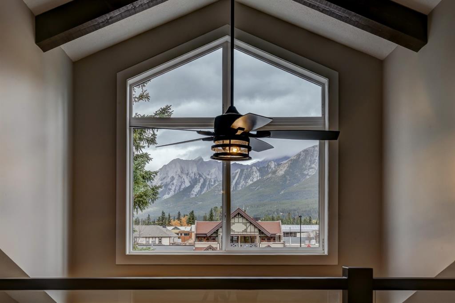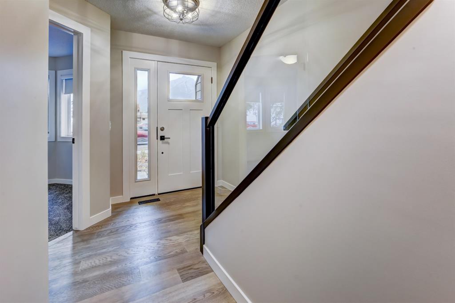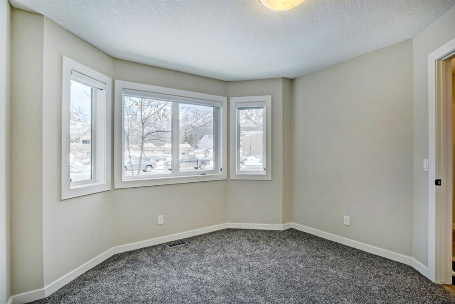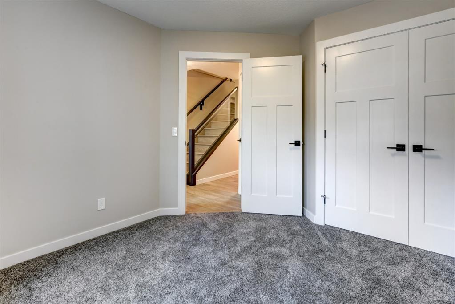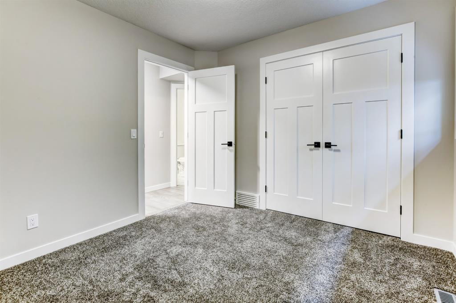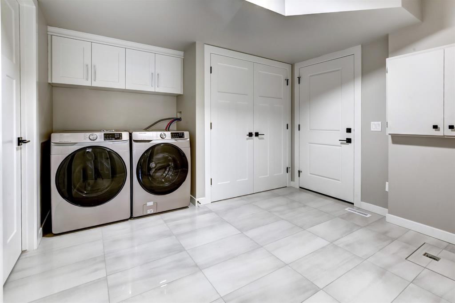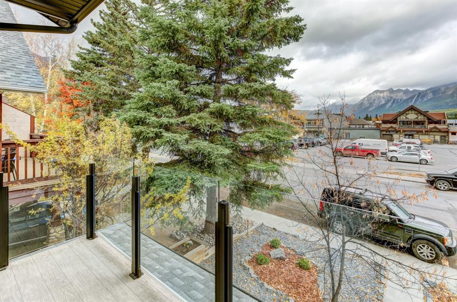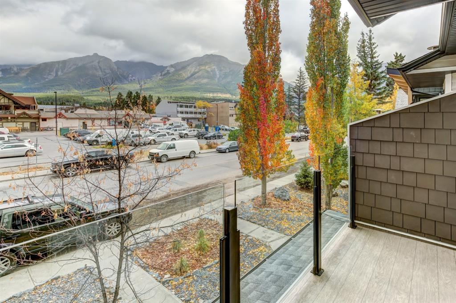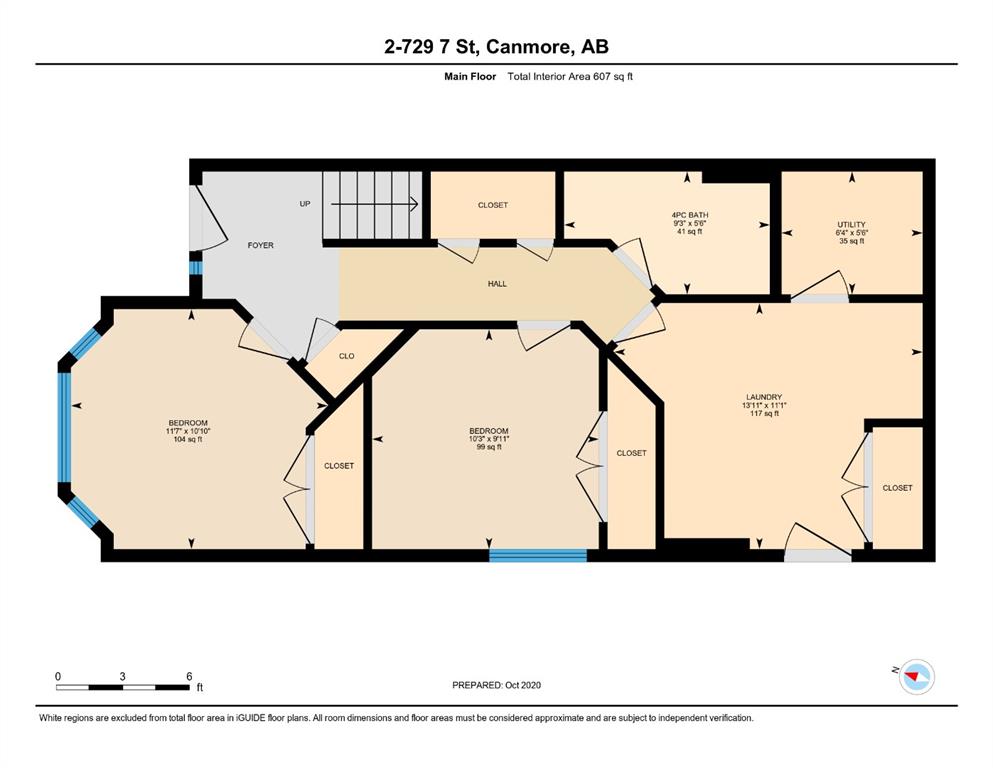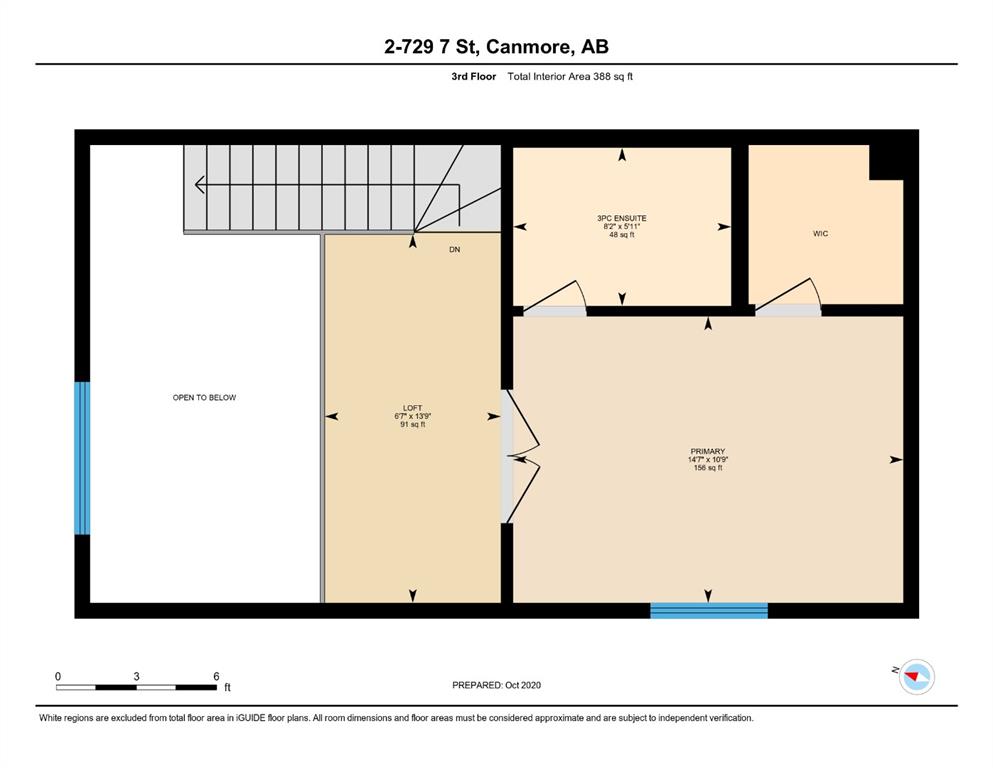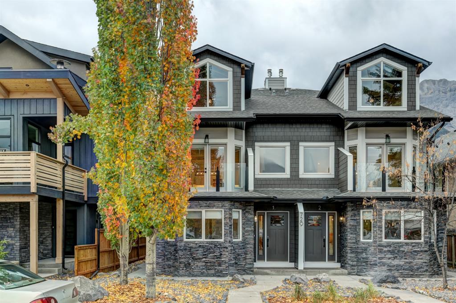

2, 729 7th Street
Canmore
Update on 2023-07-04 10:05:04 AM
$ 789,000
3
BEDROOMS
2 + 1
BATHROOMS
1536
SQUARE FEET
1997
YEAR BUILT
This exceptional 3bed/3bath MTN townhome is perfect for full-time living or your weekend adventures! Fully renovated, complete w classic, MTN modern design & superior finishings, this spectacular fourplex townhome offers 3 levels of true style & comfort. The main living area showcases a thoughtful, open-concept LR/DR & kitchen w quartz countertops, fabulous backsplash, new SS kitchen appliances, abundant cabinetry & storage, Eng. HW floors & 2pc bath. Tremendous North facing windows & balcony provide tonnes of natural light, MTN & downtown views. The upper level provides an outstanding master BR, 3pc spa-inspired ensuite, WIC, & a bright, airy loft space for your own private retreat. 2 additional BR, 4pc bath, and a spacious in-suite laundry/ gear or flex room w new washer/dryer & its own private access, complete the ground-floor entrance level. North-facing street-side orientation, 1 parking stall & just steps away fr shopping, schools & amenities complete this MTN home! RMS:1536sqft.
| COMMUNITY | South Canmore |
| TYPE | Residential |
| STYLE | |
| YEAR BUILT | 1997 |
| SQUARE FOOTAGE | 1536.0 |
| BEDROOMS | 3 |
| BATHROOMS | 3 |
| BASEMENT | CLSPC, No Basement |
| FEATURES |
| GARAGE | No |
| PARKING | Stall, Assigned, Plug-In |
| ROOF | Asphalt Shingle |
| LOT SQFT | 0 |
| ROOMS | DIMENSIONS (m) | LEVEL |
|---|---|---|
| Master Bedroom | 3.28 x 4.45 | |
| Second Bedroom | 3.30 x 3.53 | Main |
| Third Bedroom | 3.02 x 3.12 | Main |
| Dining Room | 4.78 x 3.00 | |
| Family Room | ||
| Kitchen | 5.18 x 2.77 | |
| Living Room | 5.18 x 4.04 |
INTERIOR
None, Fireplace(s), Forced Air, Gas
EXTERIOR
Other
Broker
ROYAL LEPAGE ROCKY MOUNTAIN REALTY
Agent

