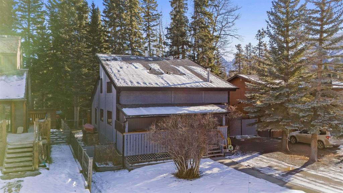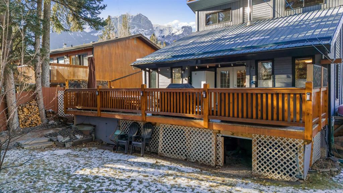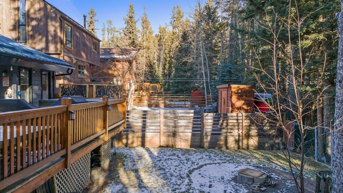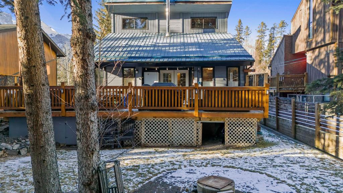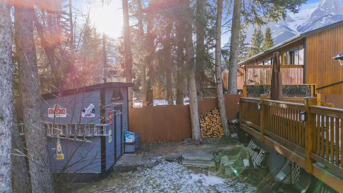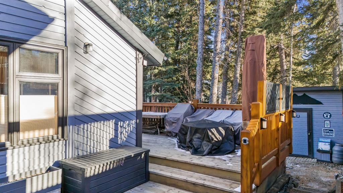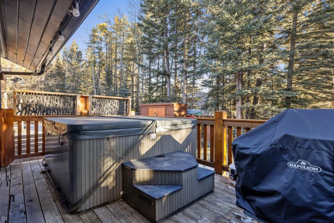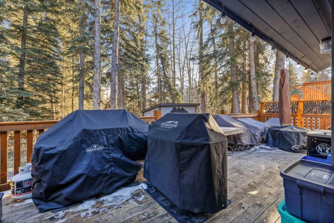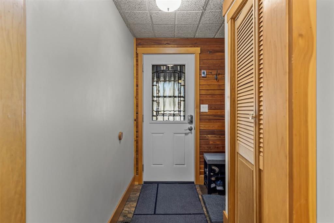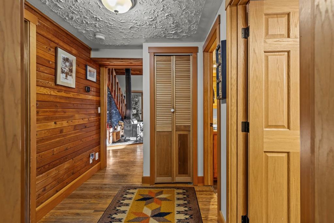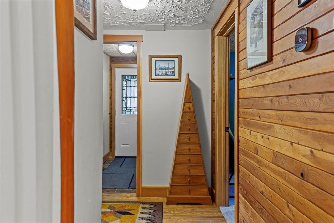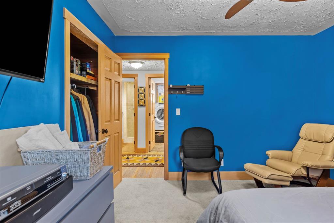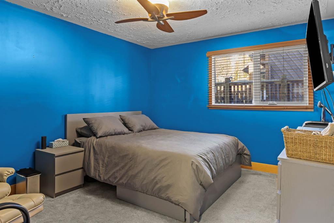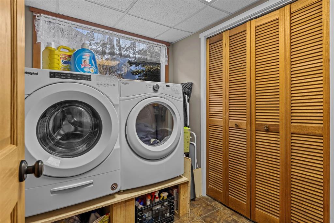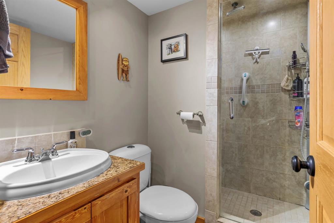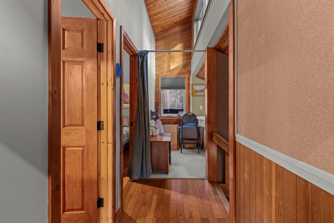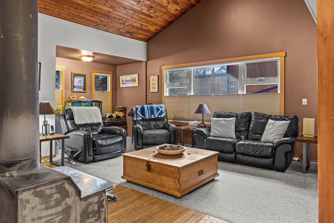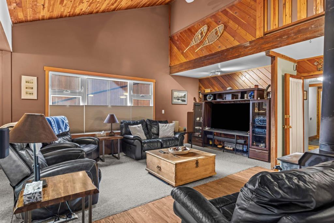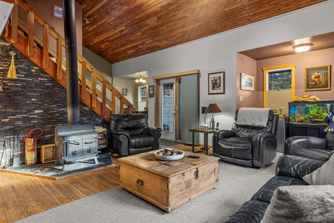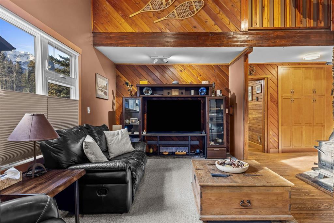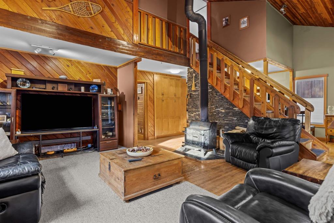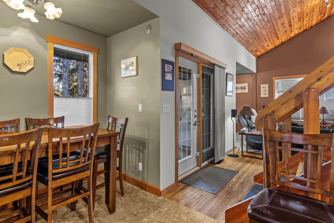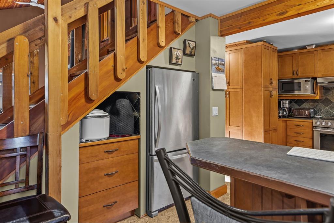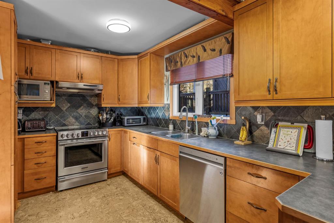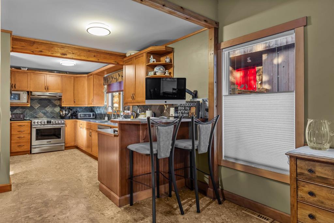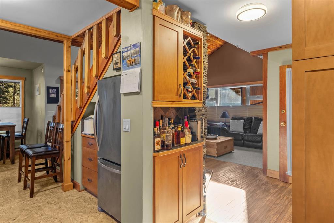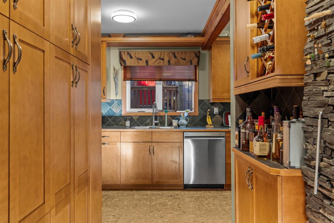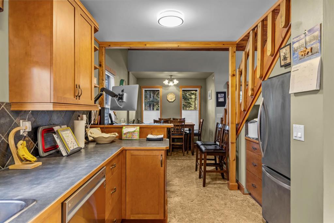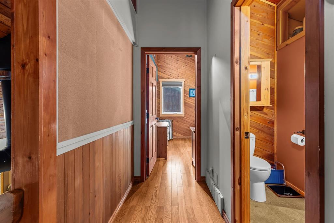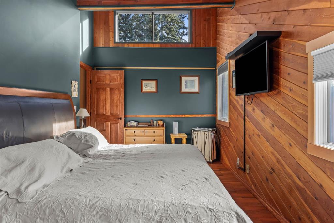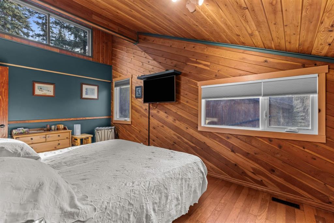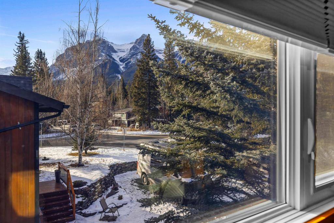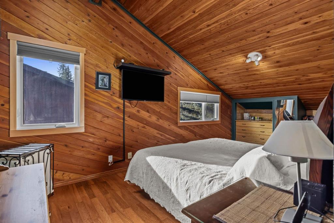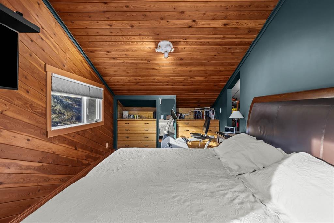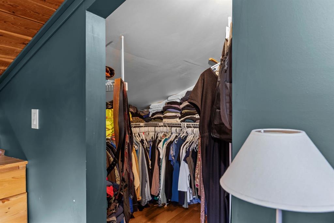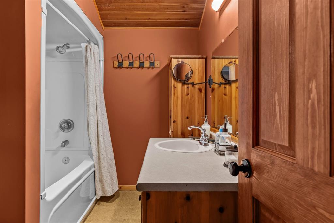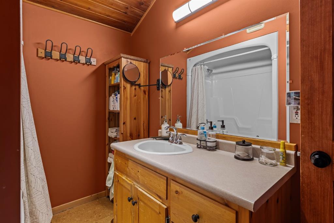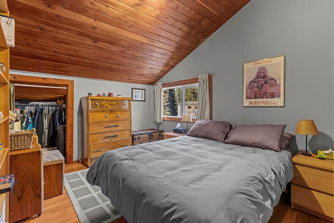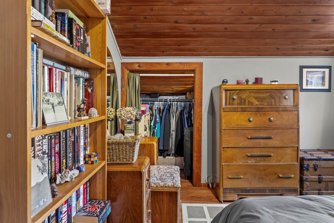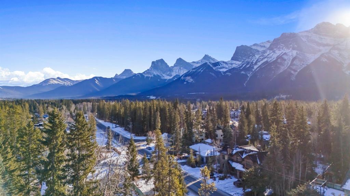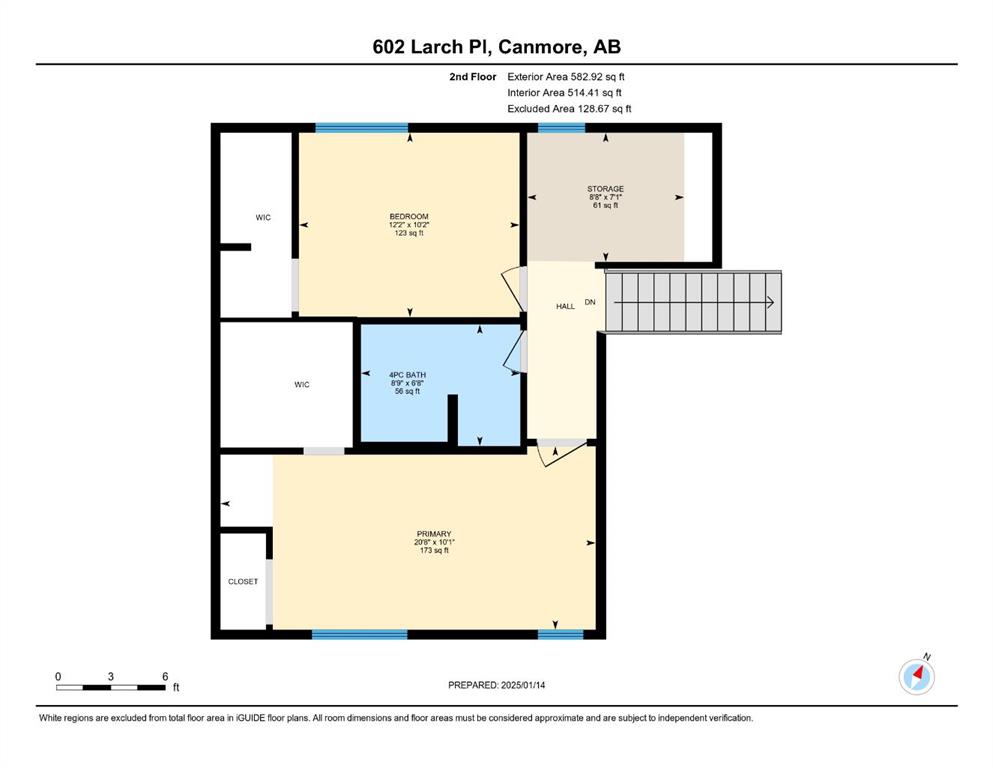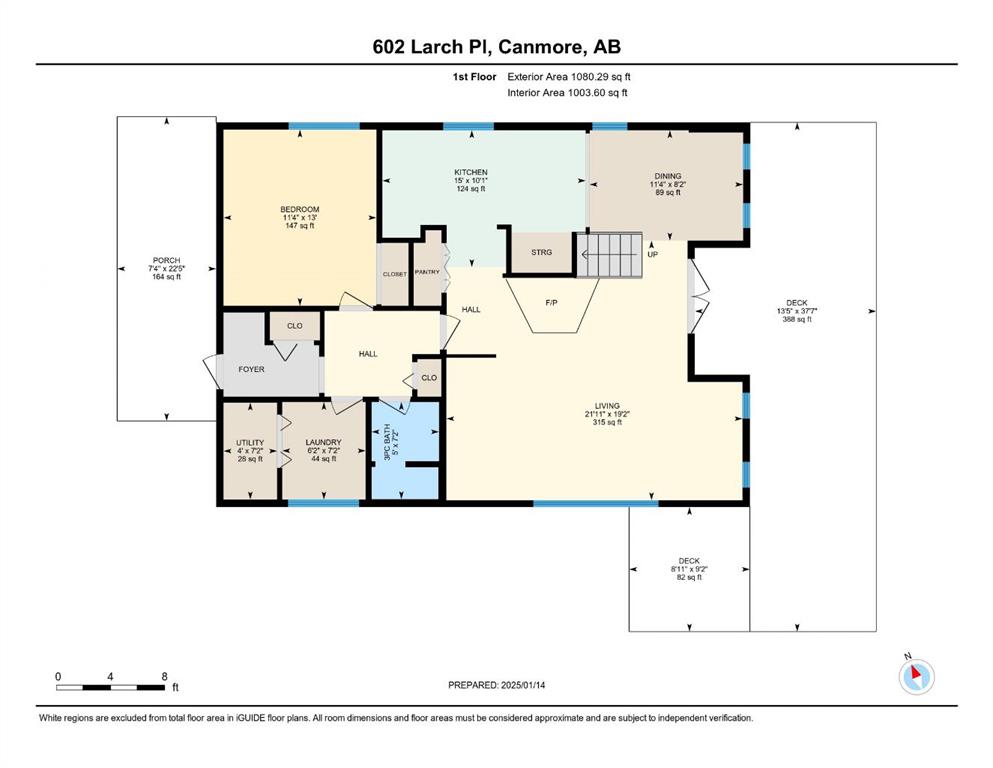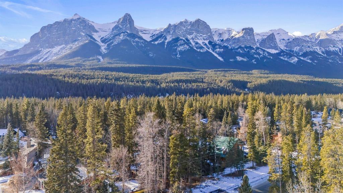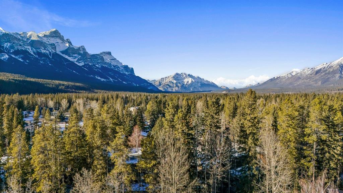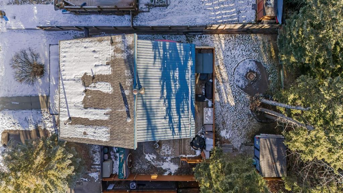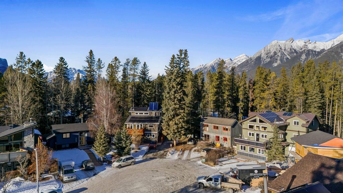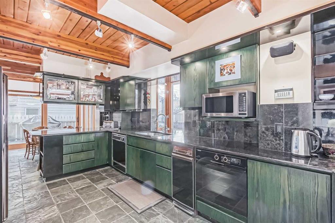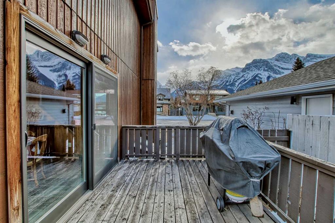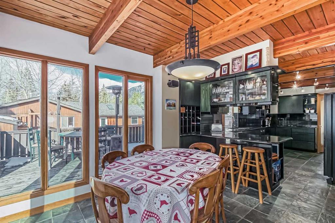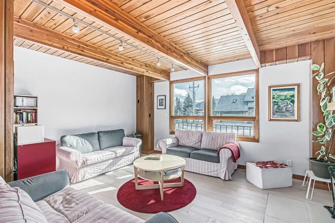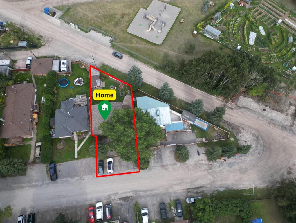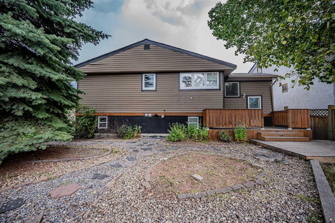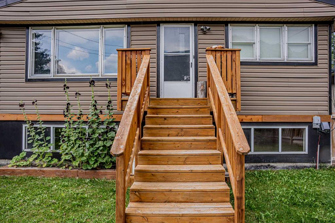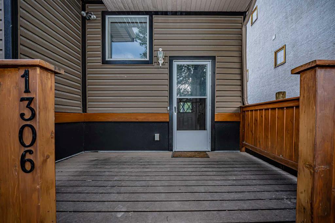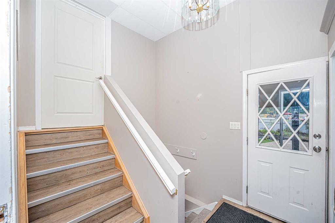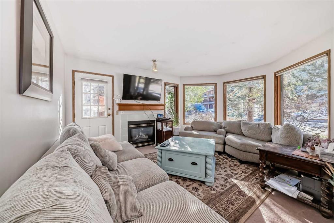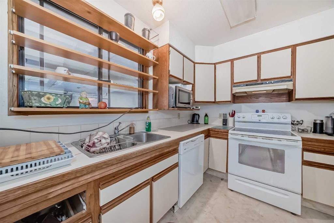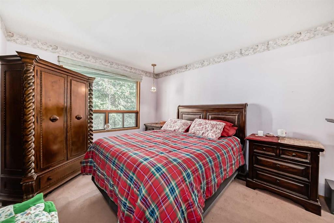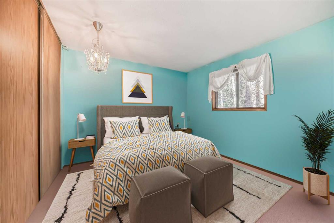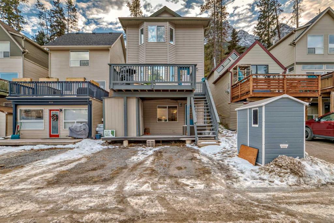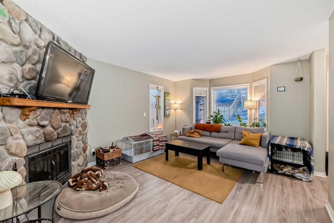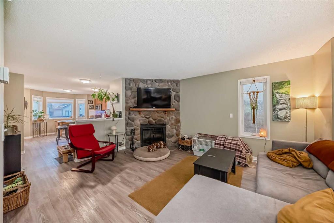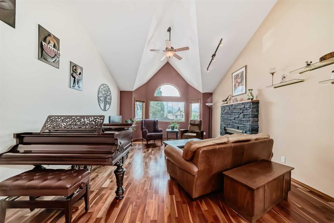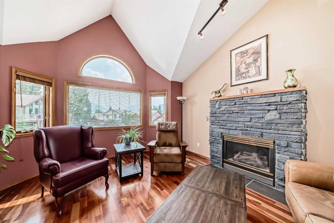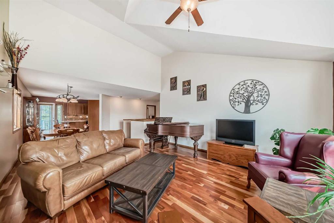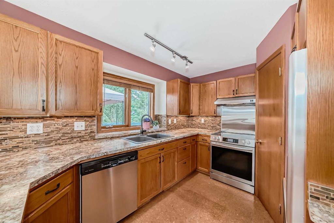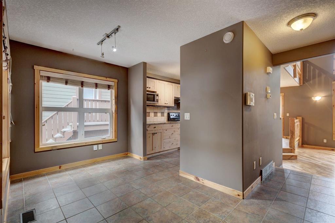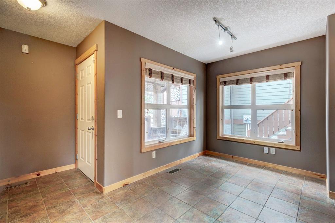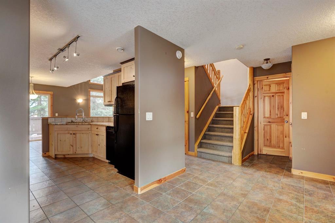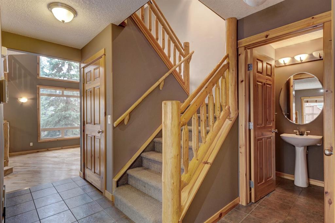

602 Larch Place
Canmore
Update on 2023-07-04 10:05:04 AM
$ 1,500,000
3
BEDROOMS
2 + 0
BATHROOMS
1663
SQUARE FEET
1980
YEAR BUILT
Welcome to 602 Larch Place, nestled in the heart of Canmore's desirable Larch neighbourhood! This charming single-family home offers the perfect combination of modern upgrades, serene mountain living, and incredible potential for the future. Key Features: • 3 Bedrooms, 2 Bathrooms: With 1,663 sq. ft. of cozy, functional living space, this home is ideal for families or as a peaceful retreat. • Generous Lot: A 4,998 sq. ft. lot provides space for outdoor living, gardening, and taking in the beauty of the surrounding landscape. • Recent Updates: Enjoy the benefits of new triple-pane windows (2023) for energy efficiency, along with a new HVAC system and hot water tank (2024) to keep your home comfortable year-round. Endless Possibilities: • Embrace the charm of this property as it is, adding your own personal touches to make it uniquely yours. Prime Location: This home’s unbeatable location offers easy access to some of Canmore’s best amenities: • Walking distance to Canmore Collegiate High School and Lions Park, making it ideal for families. Enjoy cul-de-sac access to Canmore’s trail system, leading to the Bow River, the Rec Centre, and more. • Close to the Canmore Golf and Curling Club for recreational fun and social connections. • A quick walk or bike ride to downtown Canmore, the Bow River, and nearby trails, ensuring endless outdoor adventures. • The nearby ROAM bus stop also enables for quick trips to Banff and the surrounding Bow Valley. Whether you’re looking for a tranquil mountain retreat, a place to create your dream home, or a smart investment in a coveted neighbourhood, this property has it all. Don’t miss this rare opportunity—schedule your private showing today and imagine the possibilities!
| COMMUNITY | Larch |
| TYPE | Residential |
| STYLE | TSTOR |
| YEAR BUILT | 1980 |
| SQUARE FOOTAGE | 1663.0 |
| BEDROOMS | 3 |
| BATHROOMS | 2 |
| BASEMENT | CLSPC, Part Basement |
| FEATURES |
| GARAGE | No |
| PARKING | Off Street, PParking Pad |
| ROOF | Asphalt Shingle |
| LOT SQFT | 464 |
| ROOMS | DIMENSIONS (m) | LEVEL |
|---|---|---|
| Master Bedroom | 10.08 x 20.68 | |
| Second Bedroom | 13.00 x 11.33 | Main |
| Third Bedroom | 10.16 x 12.17 | |
| Dining Room | 8.18 x 11.33 | Main |
| Family Room | ||
| Kitchen | 10.08 x 15.01 | Main |
| Living Room | 19.18 x 21.92 | Main |
INTERIOR
None, Forced Air, Natural Gas, Wood Stove, Living Room, Wood Burning Stove
EXTERIOR
Backs on to Park/Green Space, Cul-De-Sac, Environmental Reserve, Few Trees, Landscaped, Seasonal Water, Street Lighting, Native Plants, Sloped Down, Views
Broker
Royal LePage Solutions
Agent

