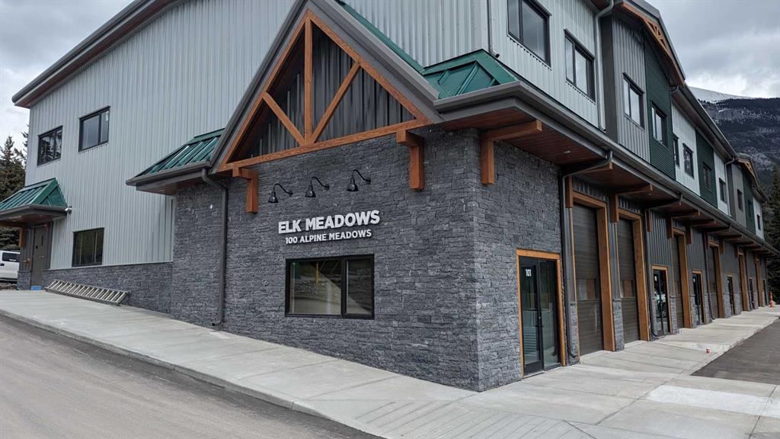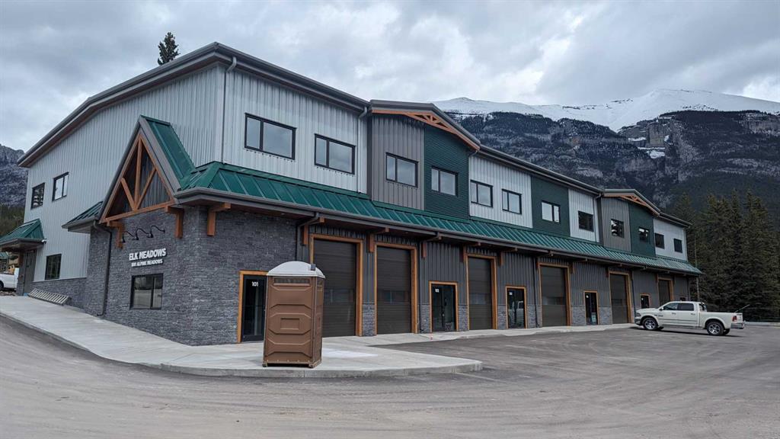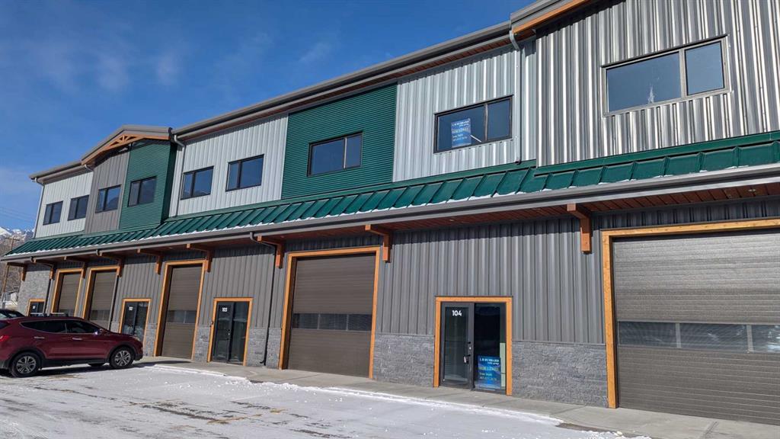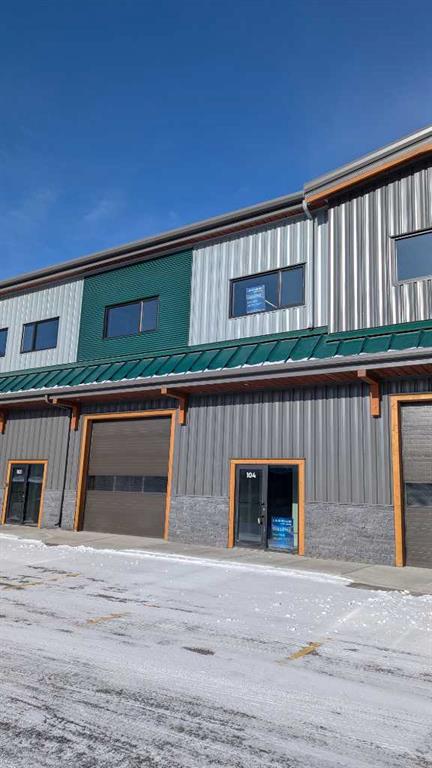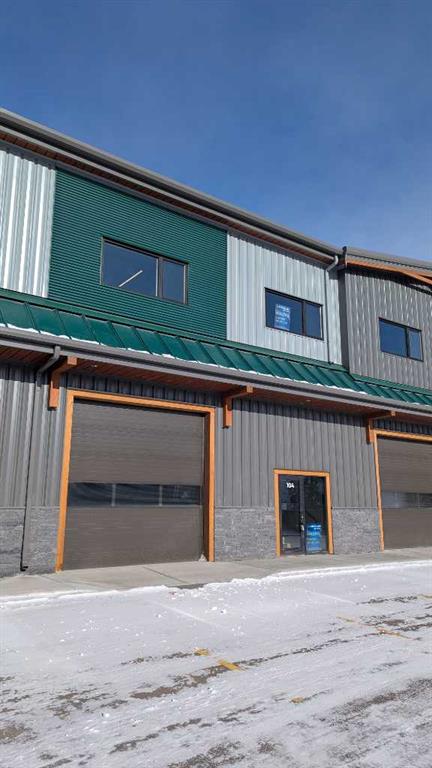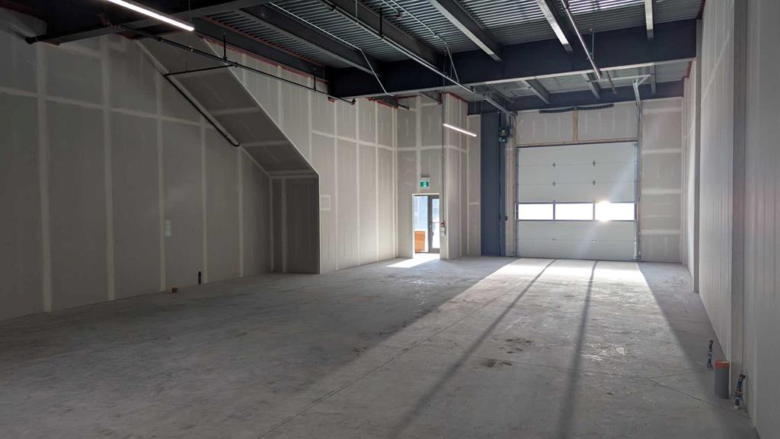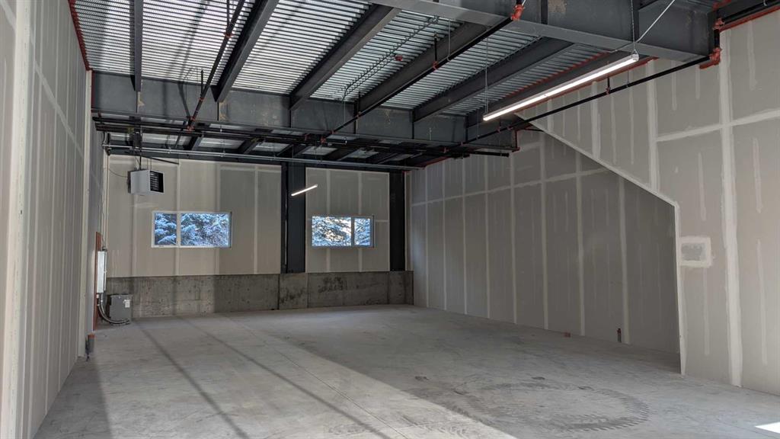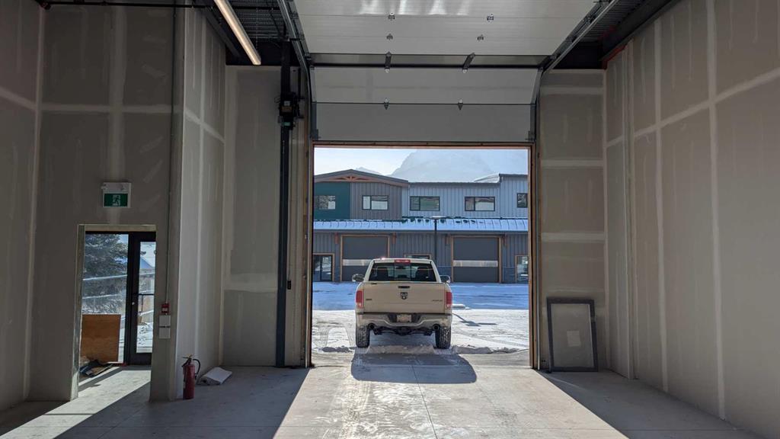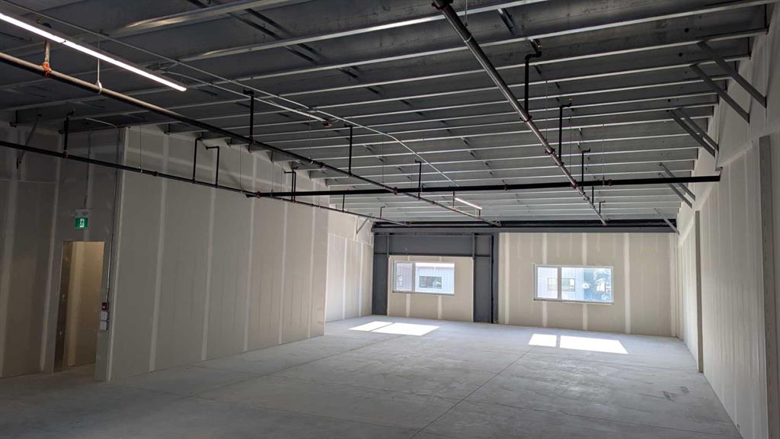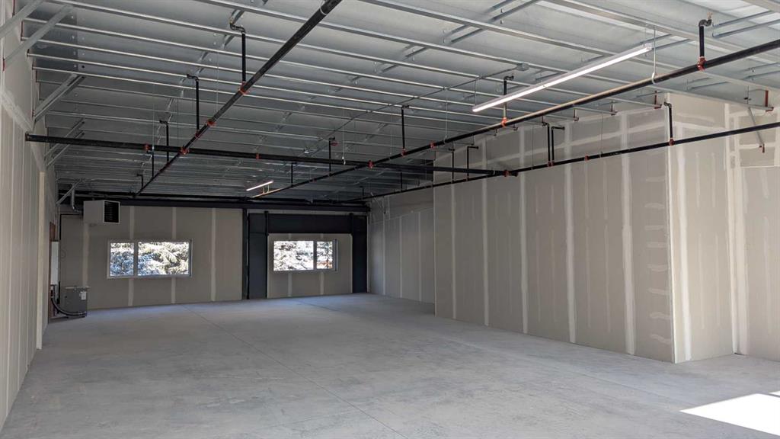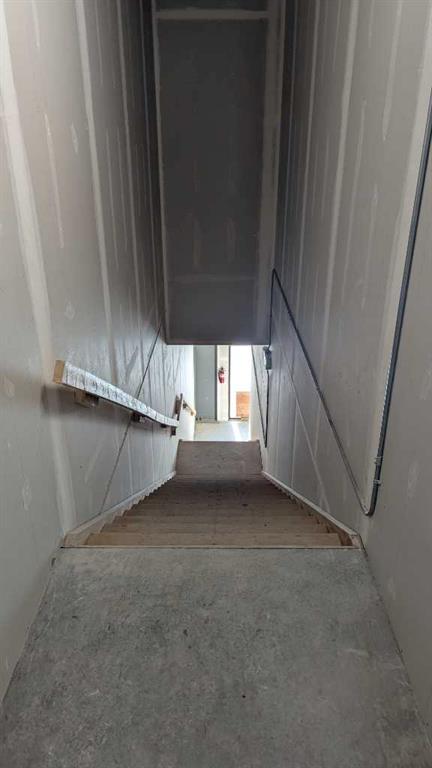

1104 1204, 100 Alpine Meadows
Canmore
Update on 2023-07-04 10:05:04 AM
$ 23
0
BEDROOMS
0 + 0
BATHROOMS
0
SQUARE FEET
2024
YEAR BUILT
Elk Meadows is Canmore's newest warehouse development that showcases an updated Alpine architecture. With high exposure to Elk Run Boulevard and close proximity to the Trans Canada Hwy it provides quick access to all parts of Canmore and surrounding areas. This is a structural steel building developed on two levels with 2,219 sq ft on the main level and 2,218 sq ft on the 2nd floor. A front drive-in door 12' X 12' allows convenient loading access. The unit has extra power 200A 208V on each floor and on separate meters. Large 8' X 4' windows on the 2nd level provides ample natural lighting for office and administrative users. The bay is well suited for contractors, service companies, administrative use and any type of storage. Tenant Improvement Allowance is negotiable depending on covenant. Available Immediately!
| COMMUNITY | Elk Run |
| TYPE | Commercial |
| STYLE | |
| YEAR BUILT | 2024 |
| SQUARE FOOTAGE |
| BEDROOMS | |
| BATHROOMS | |
| BASEMENT | |
| FEATURES |
| GARAGE | No |
| PARKING | |
| ROOF | Membrane |
| LOT SQFT | 0 |
| ROOMS | DIMENSIONS (m) | LEVEL |
|---|---|---|
| Master Bedroom | ||
| Second Bedroom | ||
| Third Bedroom | ||
| Dining Room | ||
| Family Room | ||
| Kitchen | ||
| Living Room |
INTERIOR
EXTERIOR
Level, Paved
Broker
LB Hubbard Realty Group
Agent

