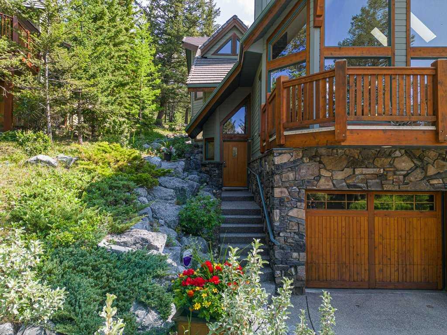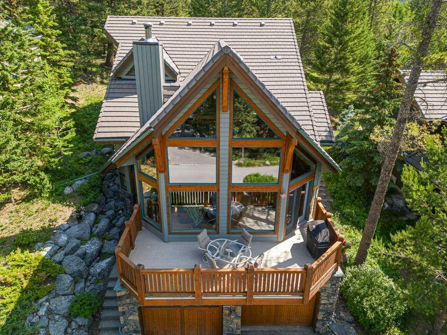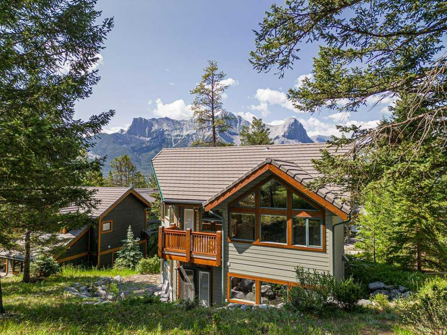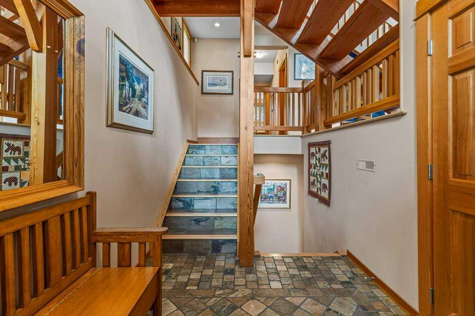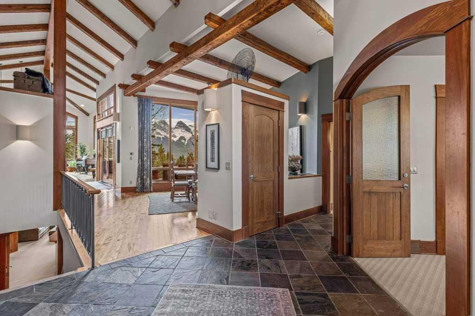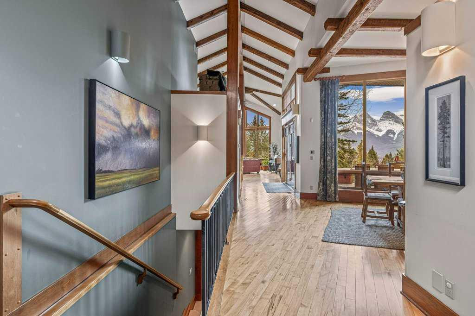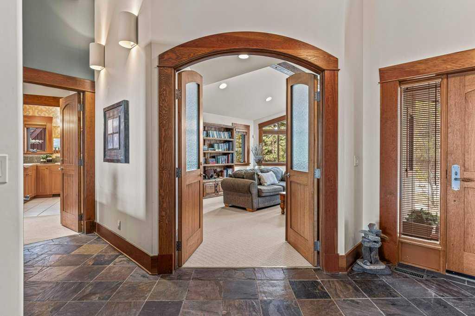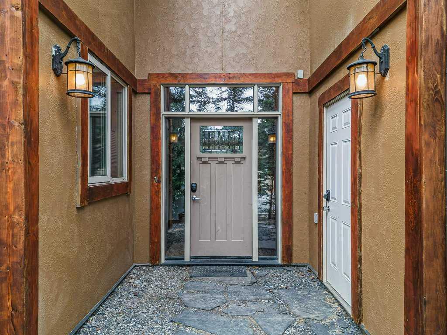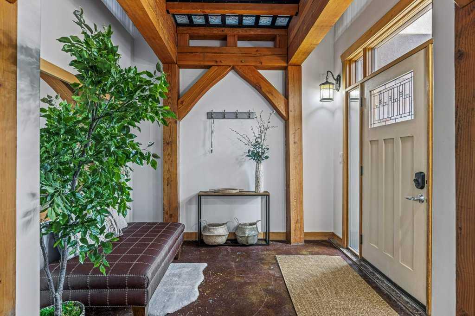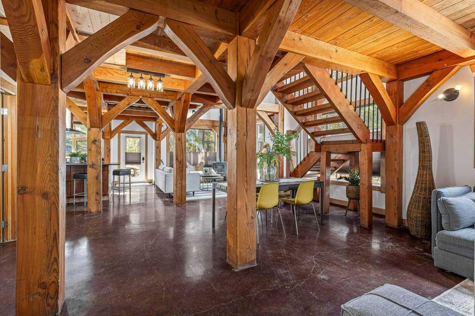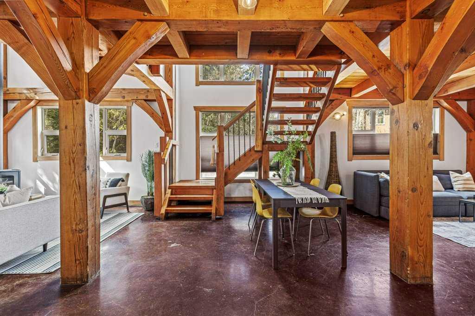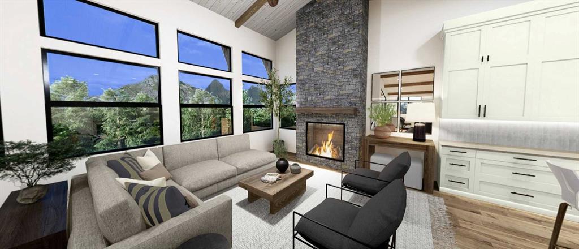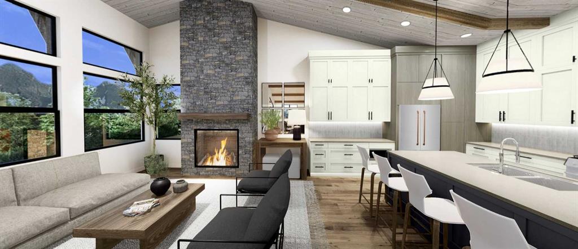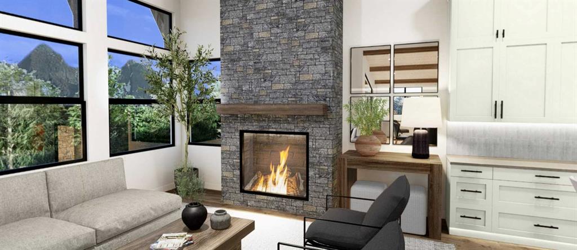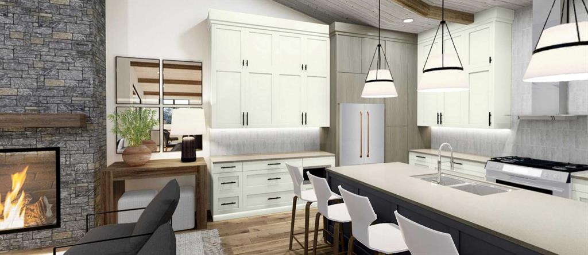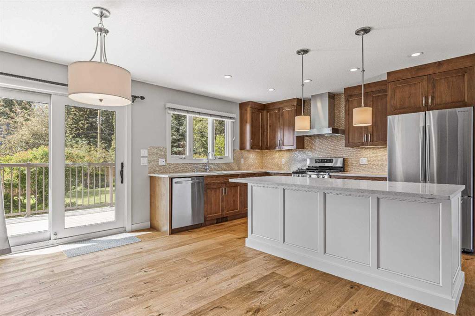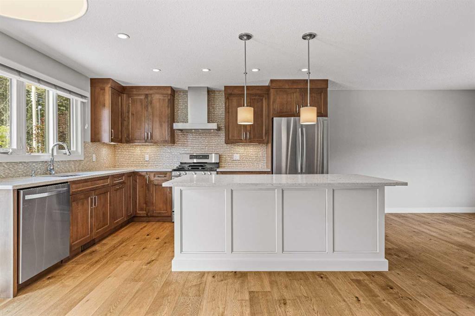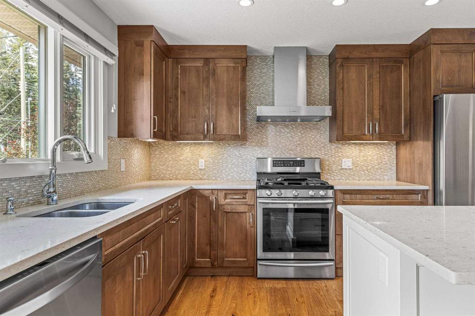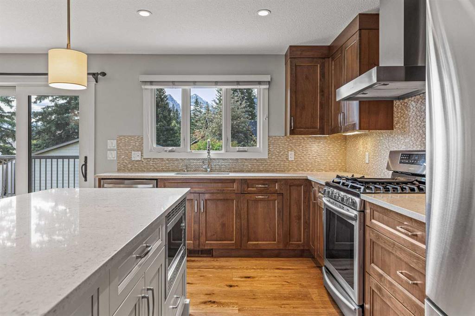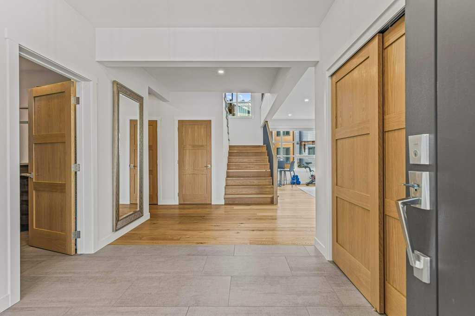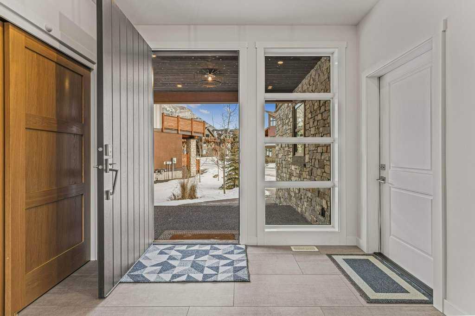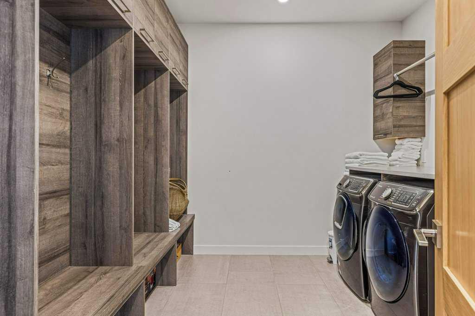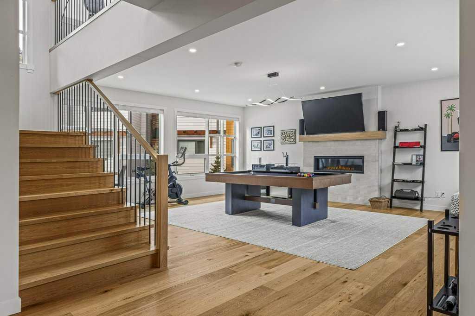

220 Eagle Point
Canmore
Update on 2023-07-04 10:05:04 AM
3
BEDROOMS
3 + 0
BATHROOMS
2004
YEAR BUILT
Masterfully designed home on a spectacular Eagle Point lot. Perched high above on a massive and private lot, this property was designed by Loren Harms and built by Elk Run Custom Homes. With unmatched attention to detail and Rocky Mountain Architecture, the house won the Mayor’s award for “best single family home”. Grand entrance welcomes you and leads into the open concept kitchen, dining and living room with 25 foot vaulted ceilings, beautiful timber frame work and a wood burning fireplace. Amazing space for family gatherings and entertaining, with access to front and back decks. Just up a few steps on the top floor is the primary suite accented by a two sided gas fireplace, ensuite bath with a jetted tub and steam shower. It offers access to a large private deck at the back of the home complete with a hot tub overlooking reserve. Two more bedrooms each with its own full bathroom, a media room with a wet bar (could be used as fourth bedroom), loft office space plus a three car garage and plenty of storage space complete the home.
| COMMUNITY | Eagle Terrace |
| TYPE | Residential |
| STYLE | TRST |
| YEAR BUILT | 2004 |
| BEDROOMS | 3 |
| BATHROOMS | 3 |
| BASEMENT | Finished, Full Basement |
| FEATURES |
| GARAGE | Yes |
| PARKING | TAttached |
| ROOF | Asphalt Shingle |
| ROOMS | DIMENSIONS (m) | LEVEL |
|---|---|---|
| Master Bedroom | 4.60 x 5.77 | Upper |
| Second Bedroom | 3.68 x 3.43 | Lower |
| Third Bedroom | 3.76 x 3.45 | Main |
| Dining Room | 4.39 x 3.38 | Main |
| Family Room | 4.39 x 5.21 | Main |
| Kitchen | 5.05 x 6.32 | Main |
| Living Room | 5.79 x 4.55 | Main |
INTERIOR
None, Forced Air, Hot Water, Gas, Wood Burning
EXTERIOR
Backs on to Park/Green Space, Cul-De-Sac, Low Maintenance Landscape, See Remarks, Views
Broker
CENTURY 21 NORDIC REALTY
Agent



