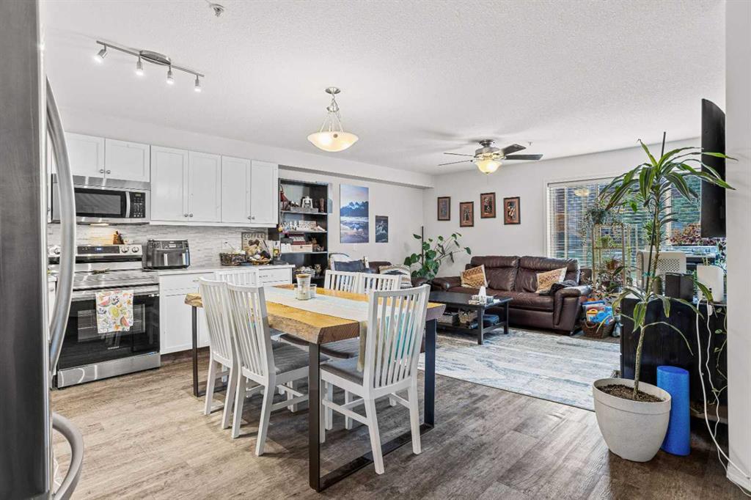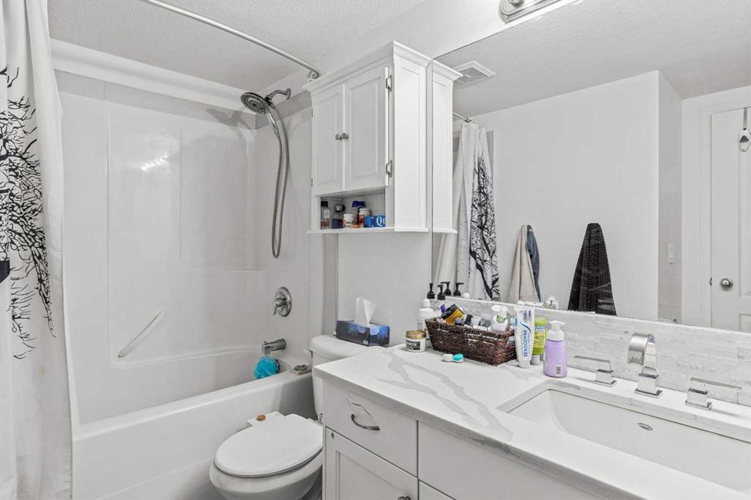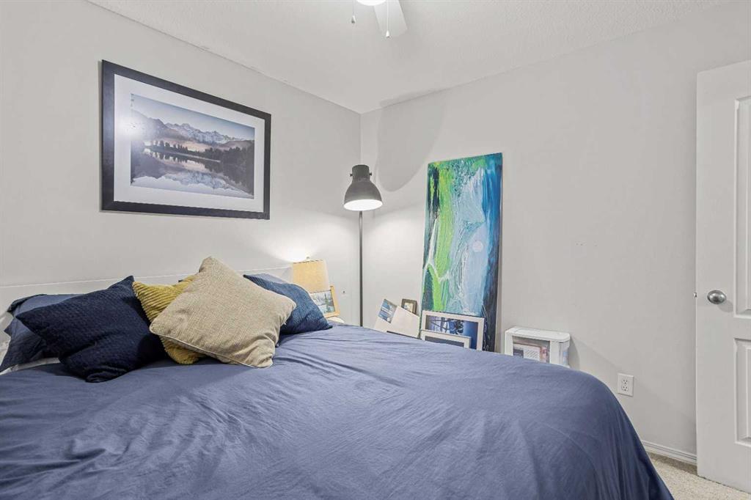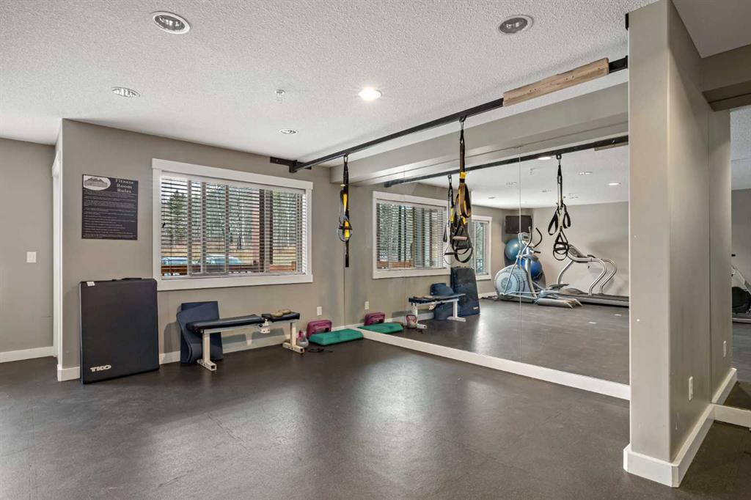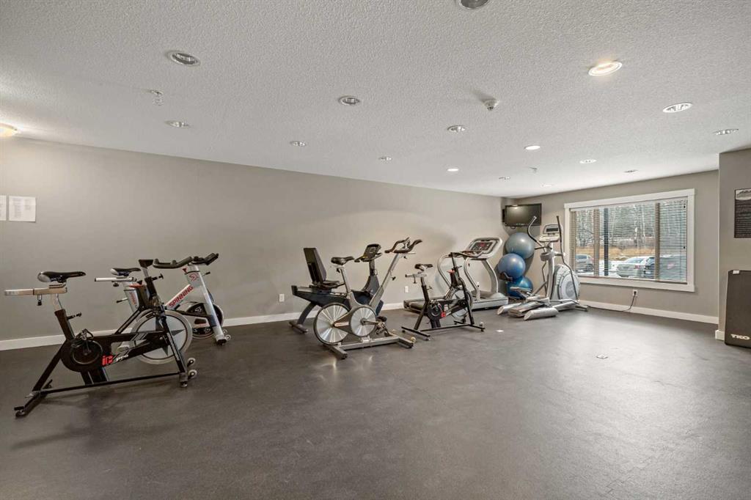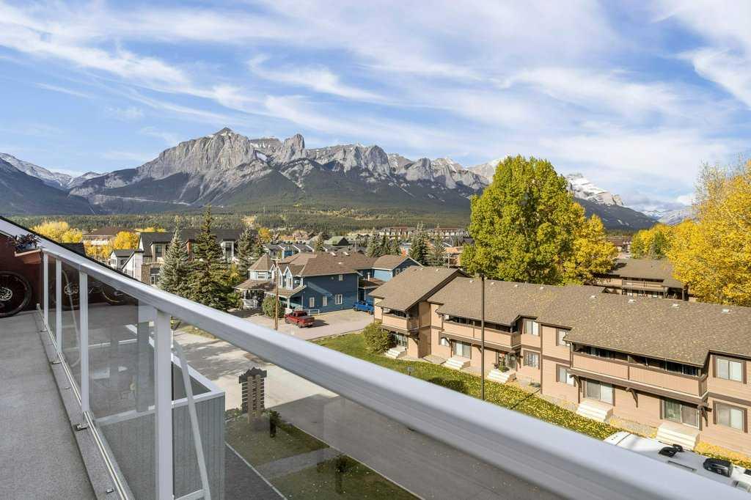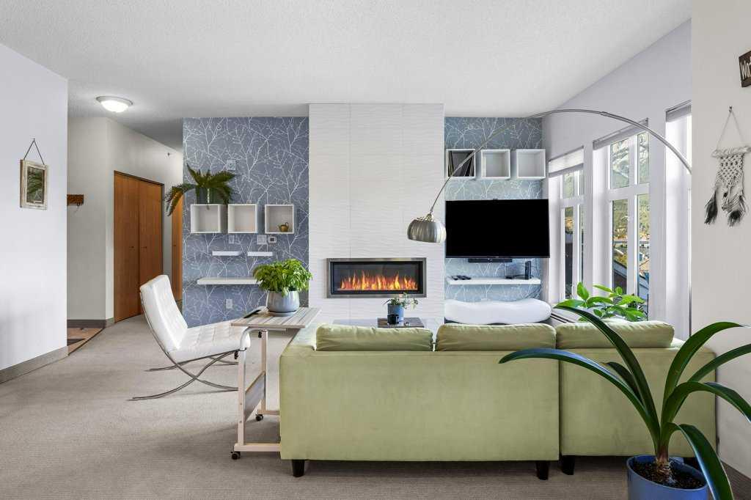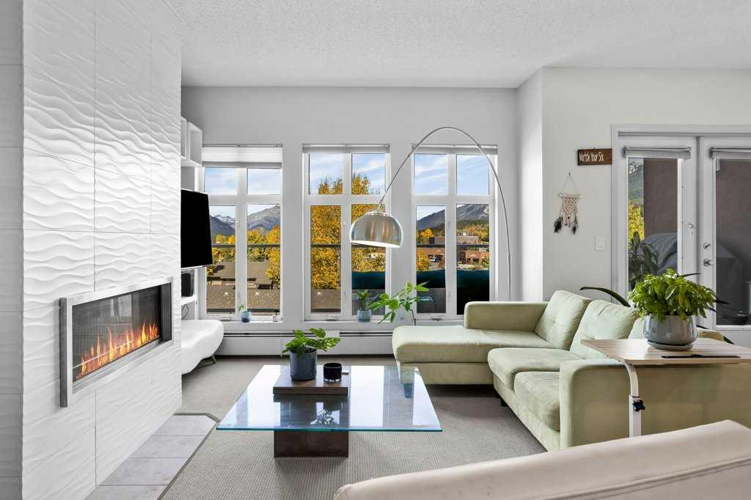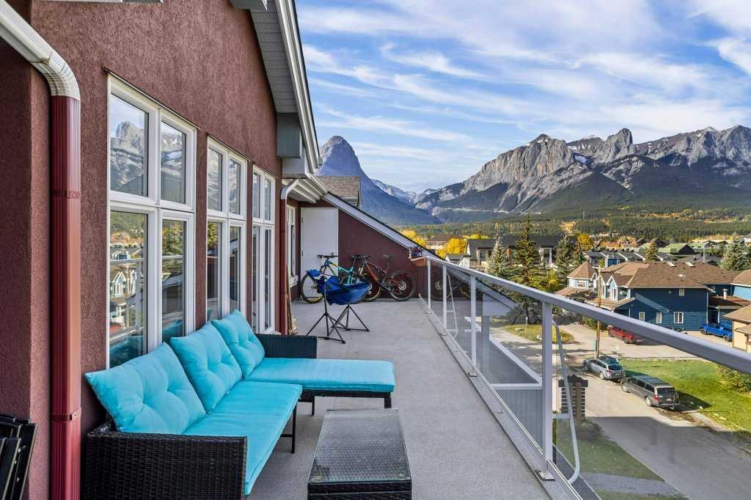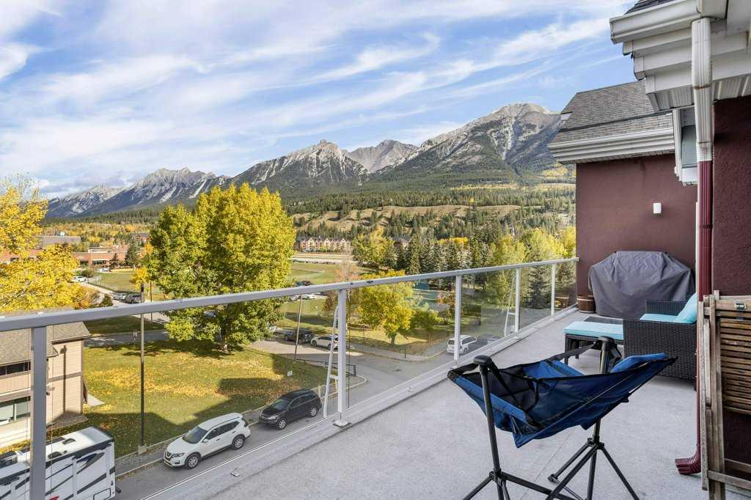

115, 1818 Mountain Avenue
Canmore
Update on 2023-07-04 10:05:04 AM
$ 656,250
1
BEDROOMS
1 + 0
BATHROOMS
683
SQUARE FEET
2008
YEAR BUILT
Nestled in the picturesque Silver Creek Lodge Complex in Canmore, Alberta, this inviting one-bedroom, one-bathroom condo offers a blend of comfort and convenience. Originally the show suite for the complex, this unit showcases thoughtful design and premium finishes. With breathtaking views of Grotto Mountain and Lady Macdonald Mountain, it provides a serene retreat surrounded by natural beauty. The condo features an open-plan living area with large windows that frame the stunning mountain vistas. The modern kitchen includes a practical eat-at island, ideal for quick meals or casual entertaining. The adjacent living space is cozy and well-furnished, perfect for relaxing after a day of outdoor adventures. The bedroom is designed for restful sleep and serene comfort. The bathroom offers modern fixtures and a clean spa like design. Silver Creek Lodge Complex enhances the living experience with amenities like a sushi restaurant, gym, spa, two hot tubs, and a steam room. These facilities offer relaxation and wellness right at your doorstep. The condo also presents an excellent opportunity for short-term rentals, allowing you to generate additional income. Located close to Canmore’s hiking and biking trails, and just a short drive from top ski resorts, this condo is perfectly positioned for both winter and summer activities. Canmore’s vibrant downtown area, with its dining, shopping, and cultural offerings, is nearby, ensuring a rich experience both in and out of the condo. This condo is not only a comfortable personal retreat but also a smart investment opportunity, combining mountain views, modern amenities, and income potential. Purchase price INCLUDES GST. Price before GST is $625,000.00 GST is deferrable - Contact your accountant for more details.
| COMMUNITY | Bow Valley Trail |
| TYPE | Residential |
| STYLE | LOW |
| YEAR BUILT | 2008 |
| SQUARE FOOTAGE | 683.2 |
| BEDROOMS | 1 |
| BATHROOMS | 1 |
| BASEMENT | |
| FEATURES |
| GARAGE | No |
| PARKING | Parkade |
| ROOF | Asphalt Shingle |
| LOT SQFT | 0 |
| ROOMS | DIMENSIONS (m) | LEVEL |
|---|---|---|
| Master Bedroom | 5.05 x 3.02 | Main |
| Second Bedroom | ||
| Third Bedroom | ||
| Dining Room | ||
| Family Room | ||
| Kitchen | ||
| Living Room | 5.64 x 4.04 | Main |
INTERIOR
Central Air, In Floor, Gas
EXTERIOR
Broker
Coldwell Banker Lifestyle
Agent








































