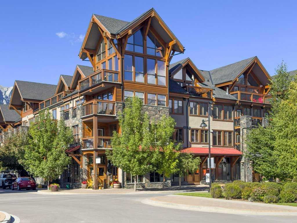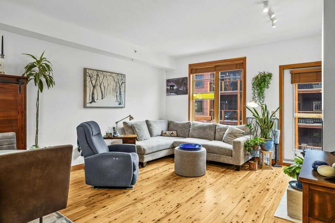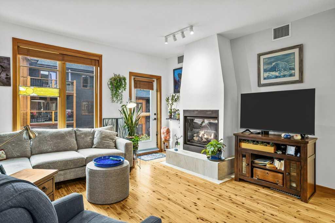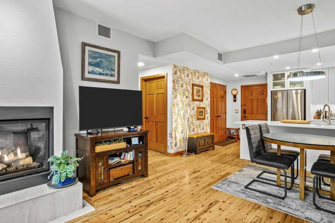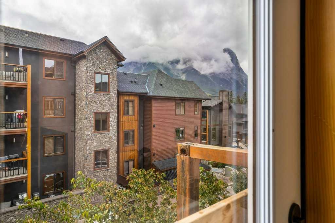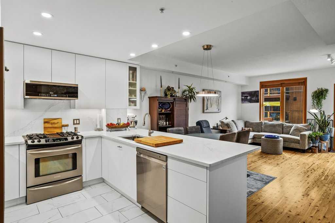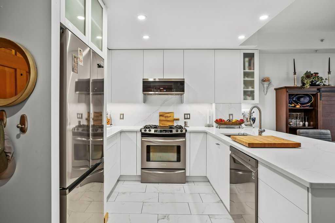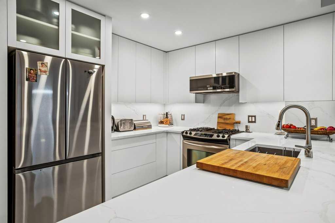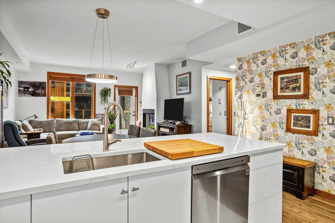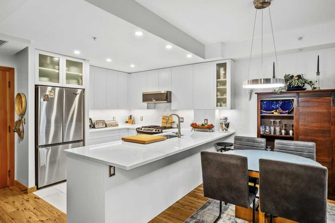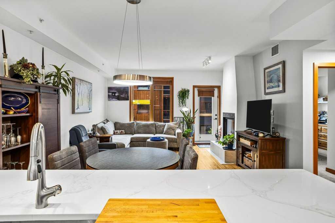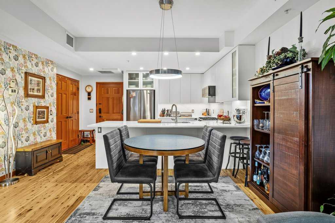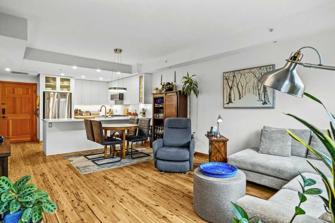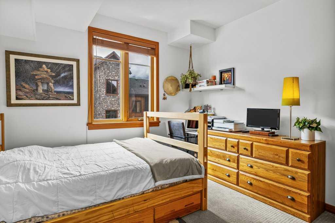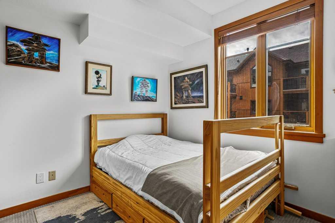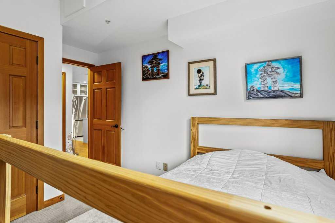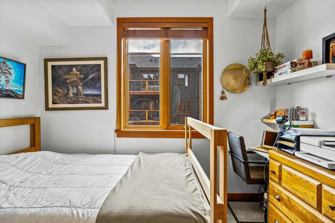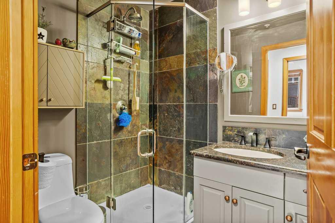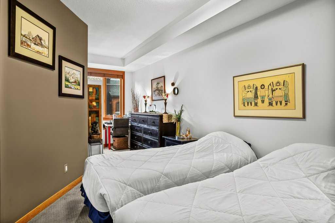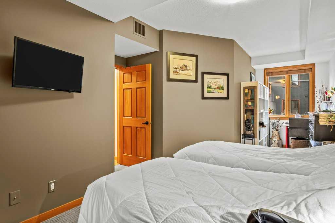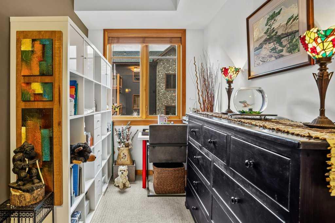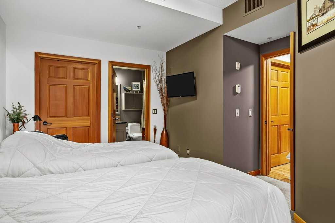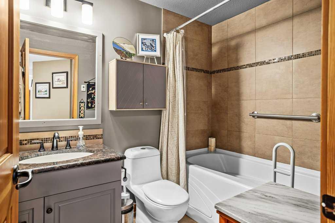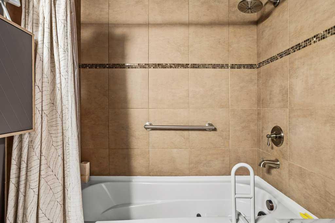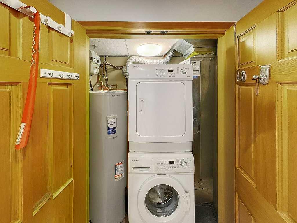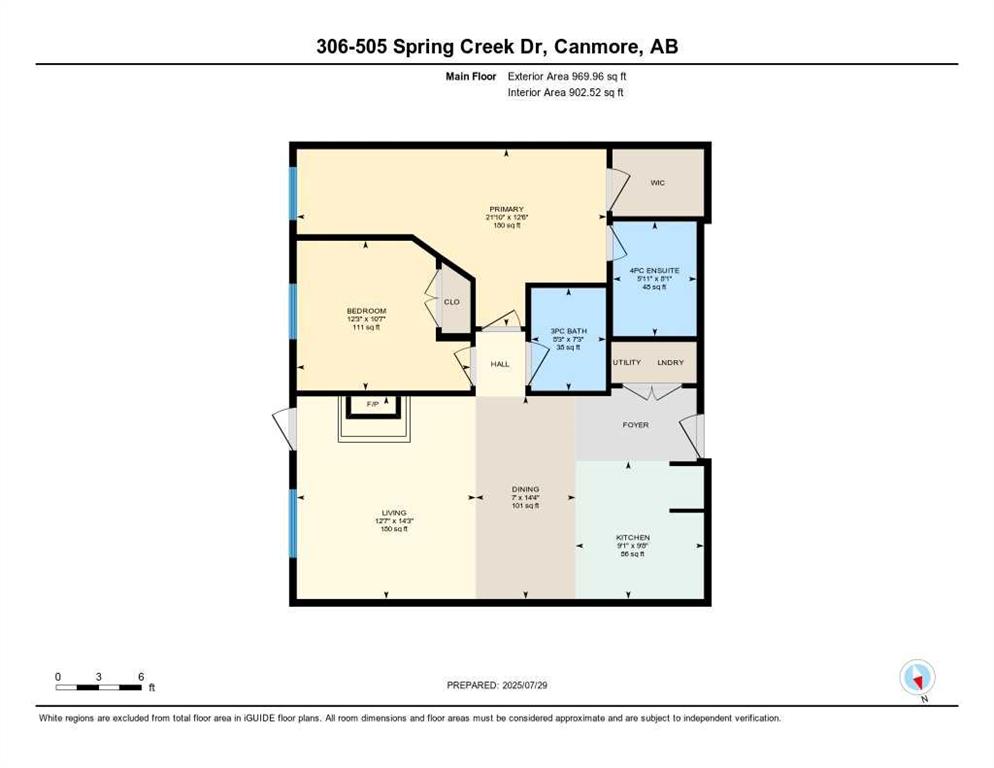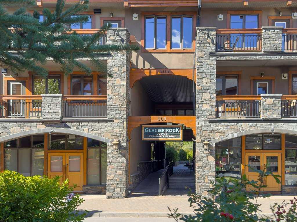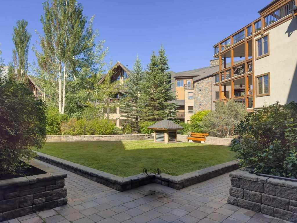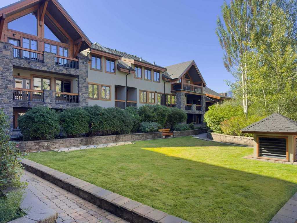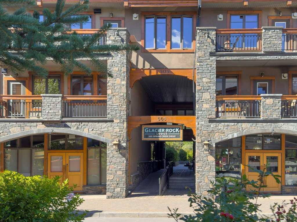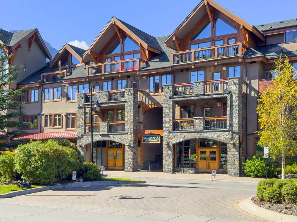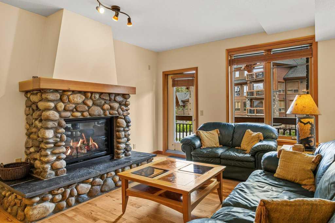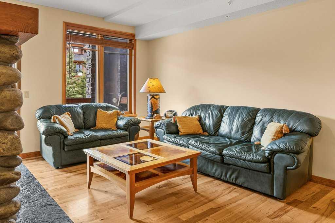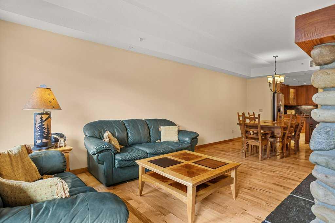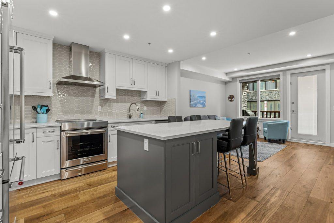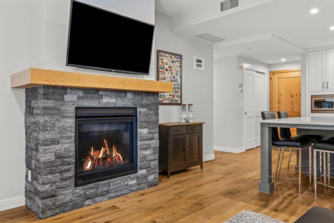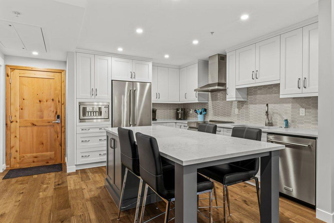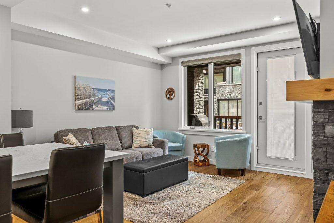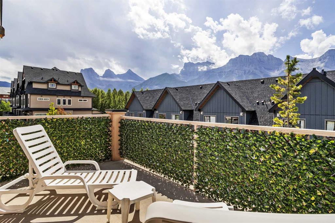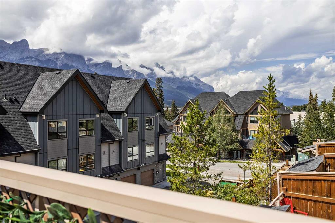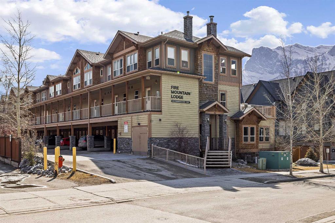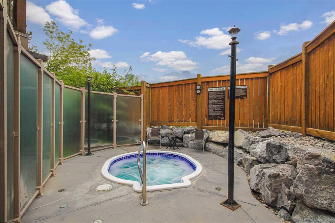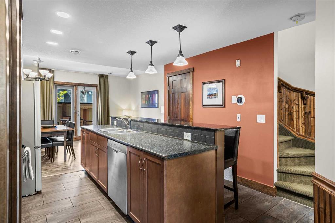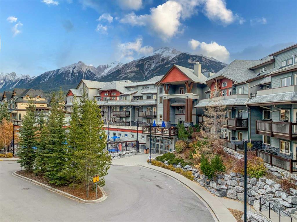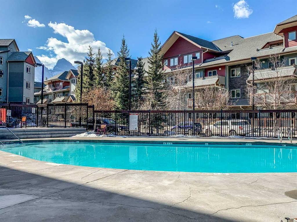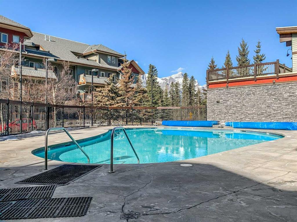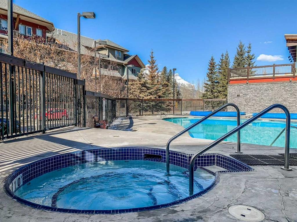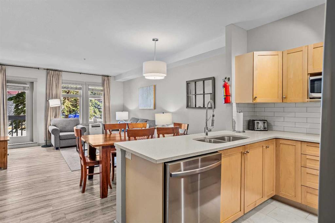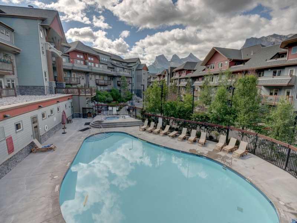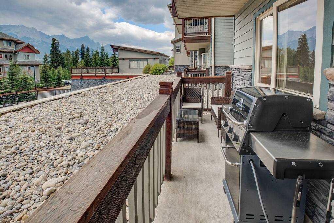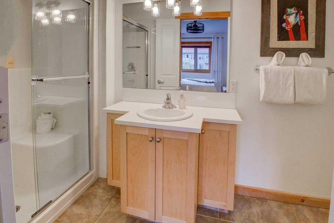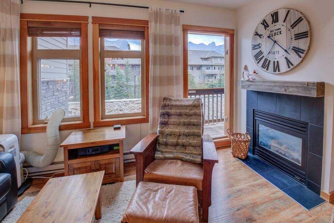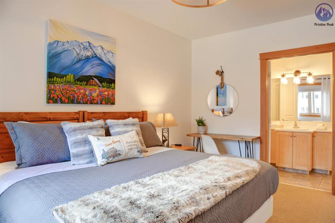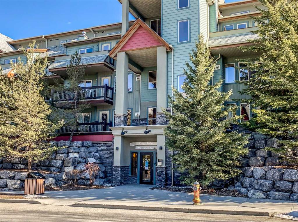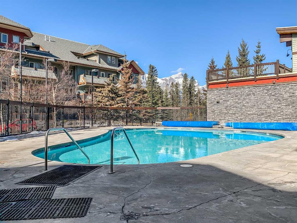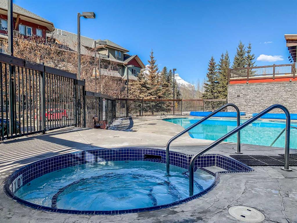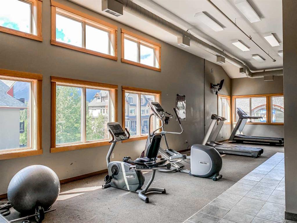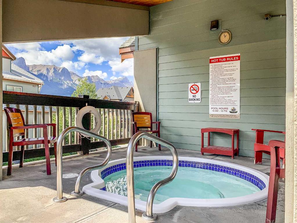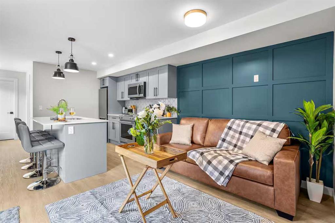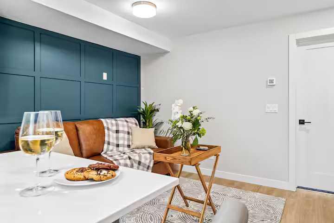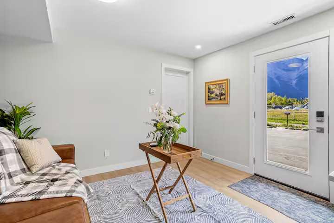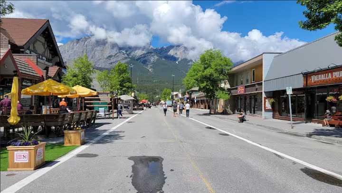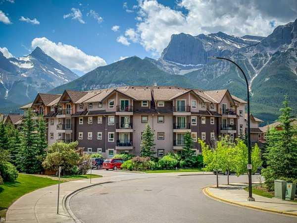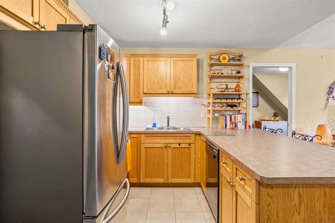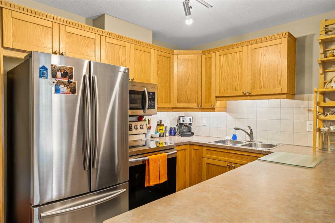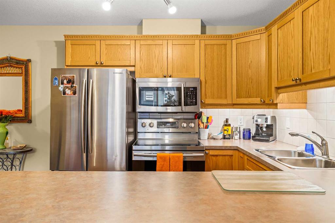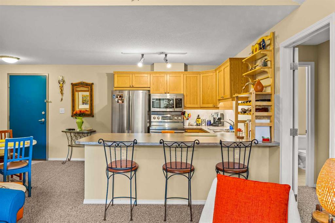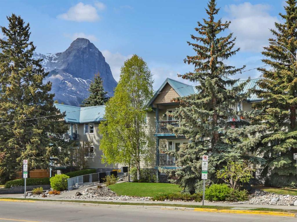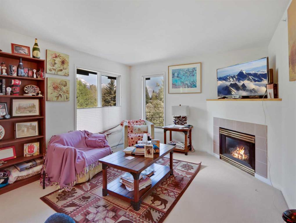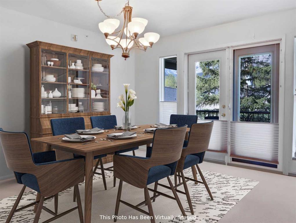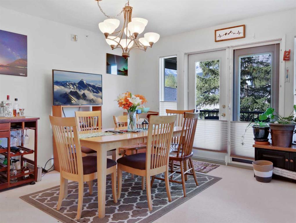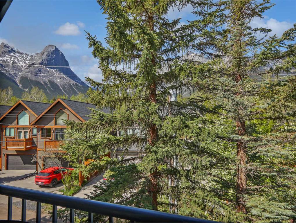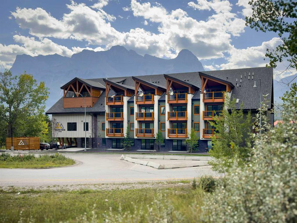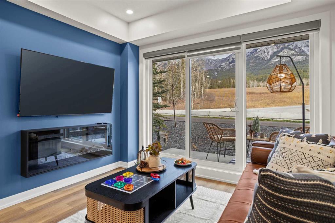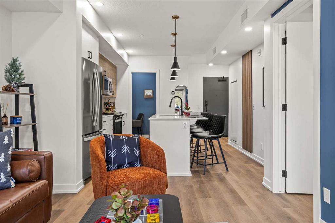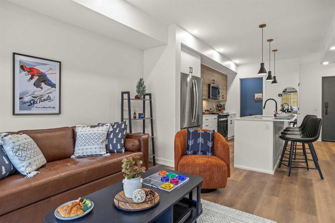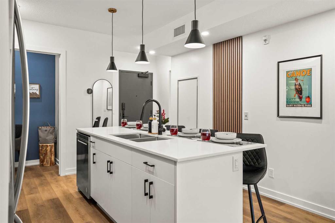306, 505 Spring Creek Drive
Canmore T1W 0C5
MLS® Number: A2244337
$ 875,000
2
BEDROOMS
2 + 0
BATHROOMS
903
SQUARE FEET
2008
YEAR BUILT
Welcome to this beautifully upgraded 2-bedroom, 2-bath condo in the highly desirable Spring Creek Mountain Village—an ideal retreat for those seeking comfort, convenience, and a vibrant mountain lifestyle. With 903 sq ft of thoughtfully designed space, this home features a stylish, updated kitchen with quartz countertops, stainless steel appliances, and a gas stove—perfect for cooking and entertaining. Enjoy cozy evenings by the new fireplace, and appreciate the warmth of refurbished hardwood flooring throughout the main living area. The master bedroom offers a peaceful escape with a charming nook ideal for reading, writing, or creative hobbies. Updated bathrooms add a touch of modern ease, while the private deck invites you to relax with your morning coffee and take in peaceful mountain views. Just steps from walking and biking trails, boutique shops, restaurants, and the creek, this is your opportunity to embrace an active yet tranquil lifestyle in the heart of Canmore. Come, see for yourself – your mountain adventures are calling!!
| COMMUNITY | Spring Creek |
| PROPERTY TYPE | Apartment |
| BUILDING TYPE | Low Rise (2-4 stories) |
| STYLE | Single Level Unit |
| YEAR BUILT | 2008 |
| SQUARE FOOTAGE | 903 |
| BEDROOMS | 2 |
| BATHROOMS | 2.00 |
| BASEMENT | |
| AMENITIES | |
| APPLIANCES | Dishwasher, Gas Stove, Microwave Hood Fan, Refrigerator, Washer/Dryer |
| COOLING | Sep. HVAC Units |
| FIREPLACE | Gas, Living Room |
| FLOORING | Carpet, Hardwood, Tile |
| HEATING | In Floor |
| LAUNDRY | In Hall |
| LOT FEATURES | Creek/River/Stream/Pond, Landscaped, Lawn, Low Maintenance Landscape |
| PARKING | Parkade, Underground |
| RESTRICTIONS | Pets Allowed |
| ROOF | Asphalt Shingle |
| TITLE | Fee Simple |
| BROKER | Coldwell Banker Lifestyle |
| ROOMS | DIMENSIONS (m) | LEVEL |
|---|---|---|
| Living Room | 12`7" x 14`3" | Main |
| Dining Room | 7`0" x 14`4" | Main |
| Kitchen | 9`1" x 9`8" | Main |
| Bedroom | 12`3" x 10`7" | Main |
| 3pc Bathroom | 5`3" x 7`3" | Main |
| 4pc Ensuite bath | 5`11" x 8`1" | Main |
| Bedroom - Primary | 21`10" x 12`6" | Main |
| Laundry | 3`0" x 3`0" | Main |

