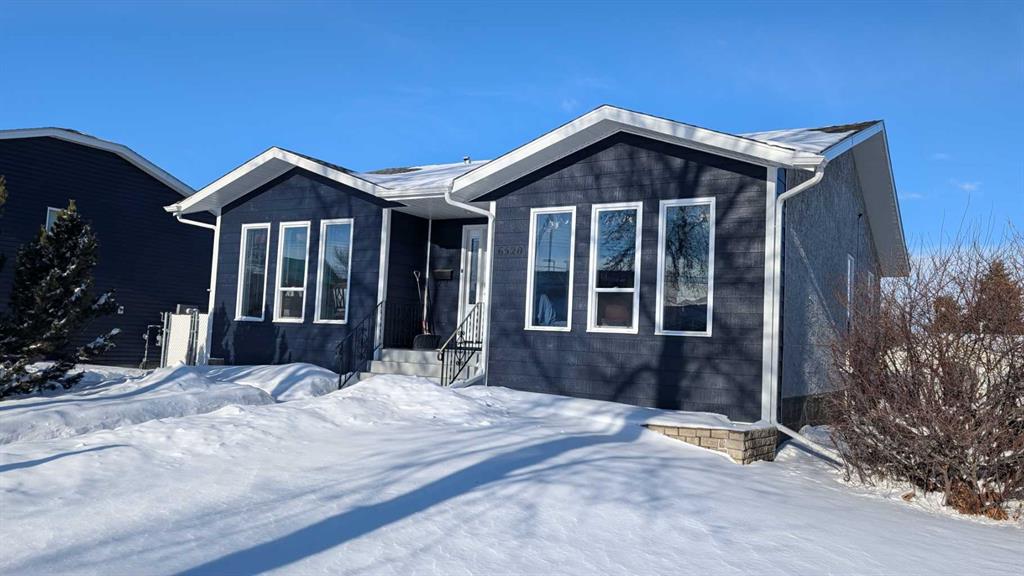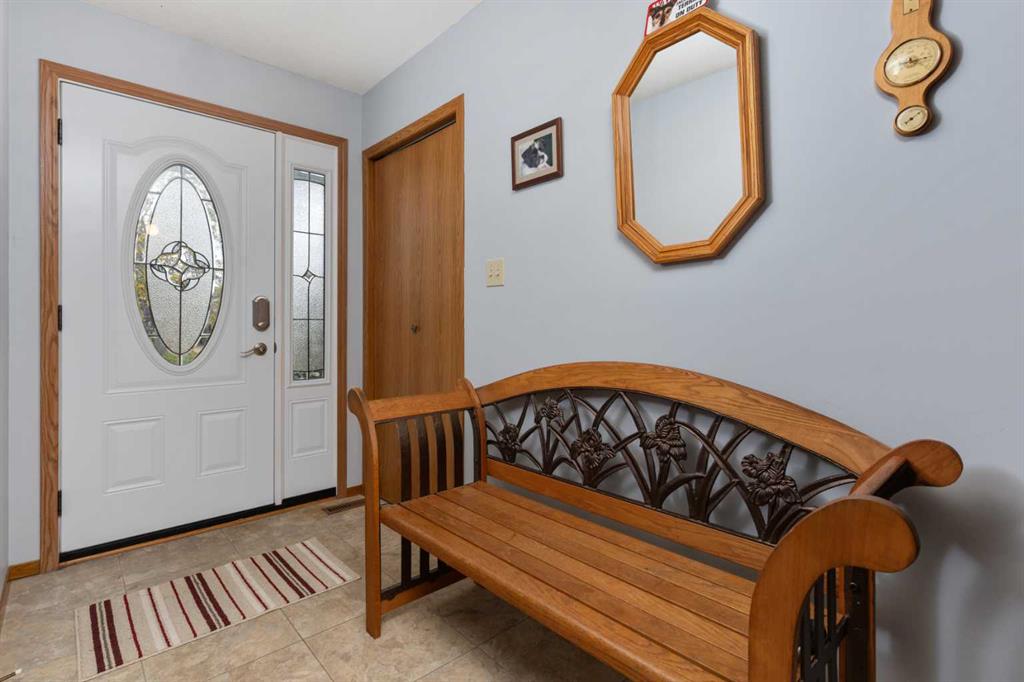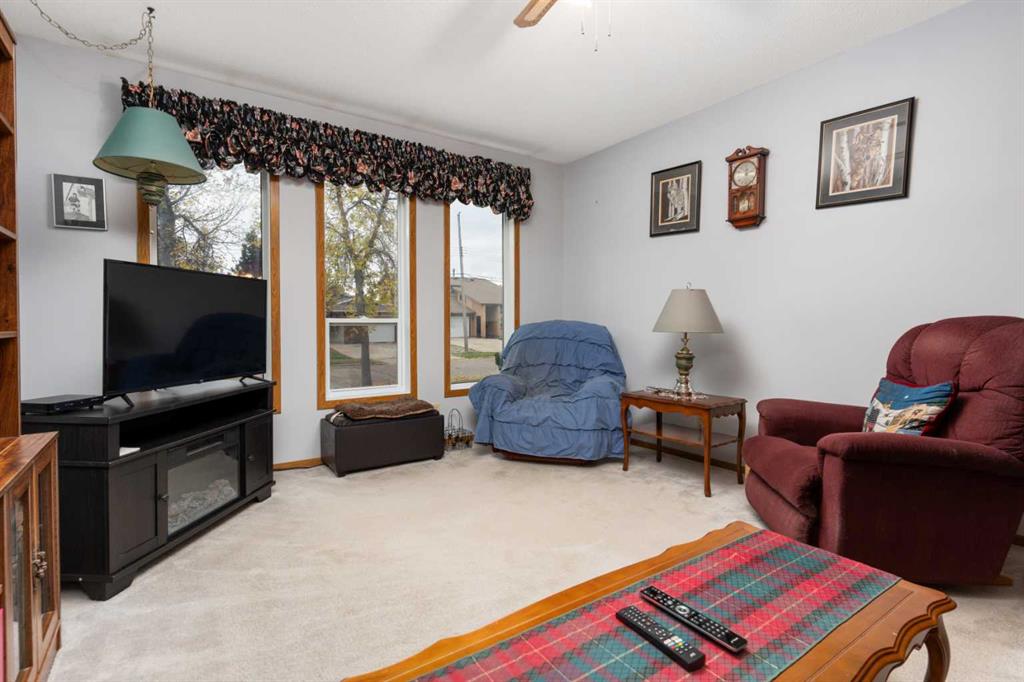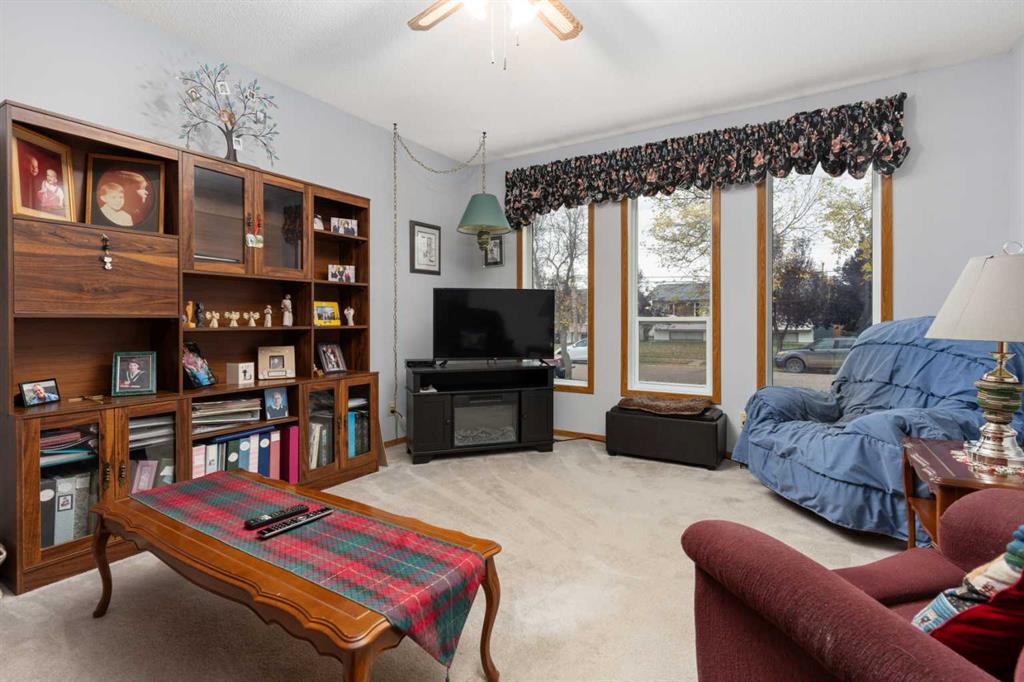

29 Grand Park Crescent
Camrose
Update on 2023-07-04 10:05:04 AM
$ 389,000
5
BEDROOMS
2 + 0
BATHROOMS
1383
SQUARE FEET
1973
YEAR BUILT
Such a Neat Property ... and just steps to Mirror Lake Trails! If you've always wanted to live in town, but with the privacy of the country, you've FOUND IT! This home offers almost 1400 sq ft of living space, with a walk-out basement as well. The main level has very spacious living area and primary bedroom as well as main floor laundry, BIG back entry and access to both garages. (17'x11' and 24'x11') The lower level has 4 bedrooms, a 3 pc. washroom, and family room with cozy fireplace. You'll notice there's a small part of the yard that's fenced, but the yard is actually much bigger, and borders the mature City green space AND the walking trails around Mirror Lake and beyond. There are some perennials as well as a crab apple tree and you'll love the choice of either basking in sun or shade of the south-facing patio or east-facing deck. P.s. Shingles and eaves were new in 2017.
| COMMUNITY | Grandview |
| TYPE | Residential |
| STYLE | Bungalow |
| YEAR BUILT | 1973 |
| SQUARE FOOTAGE | 1383.0 |
| BEDROOMS | 5 |
| BATHROOMS | 2 |
| BASEMENT | Finished, Full Basement |
| FEATURES |
| GARAGE | Yes |
| PARKING | Concrete Driveway, DBAttached, HGarage, Insulated |
| ROOF | Asphalt Shingle |
| LOT SQFT | 654 |
| ROOMS | DIMENSIONS (m) | LEVEL |
|---|---|---|
| Master Bedroom | 4.32 x 3.71 | Main |
| Second Bedroom | 4.52 x 3.48 | Lower |
| Third Bedroom | 2.77 x 2.69 | Lower |
| Dining Room | 3.81 x 3.28 | Main |
| Family Room | 7.37 x 4.75 | Lower |
| Kitchen | 3.71 x 3.23 | Main |
| Living Room | 7.54 x 4.67 | Main |
INTERIOR
None, Forced Air, Natural Gas, Brick Facing, Family Room, Gas
EXTERIOR
Backs on to Park/Green Space, Fruit Trees/Shrub(s), Views
Broker
RE/MAX Real Estate (Edmonton) Ltd.
Agent














































































