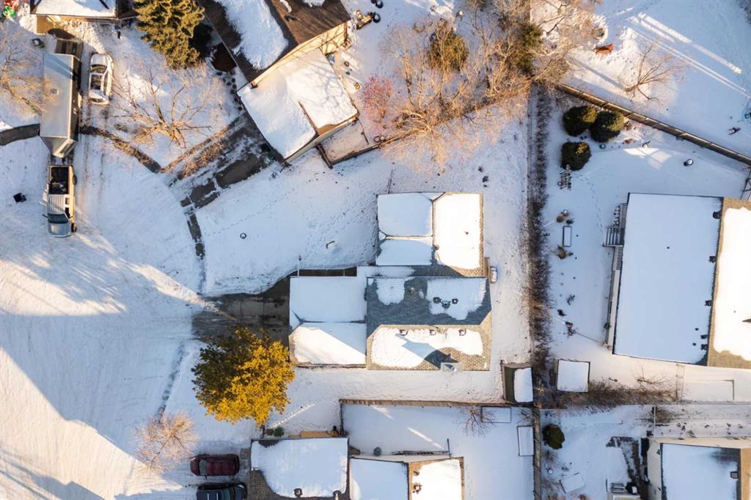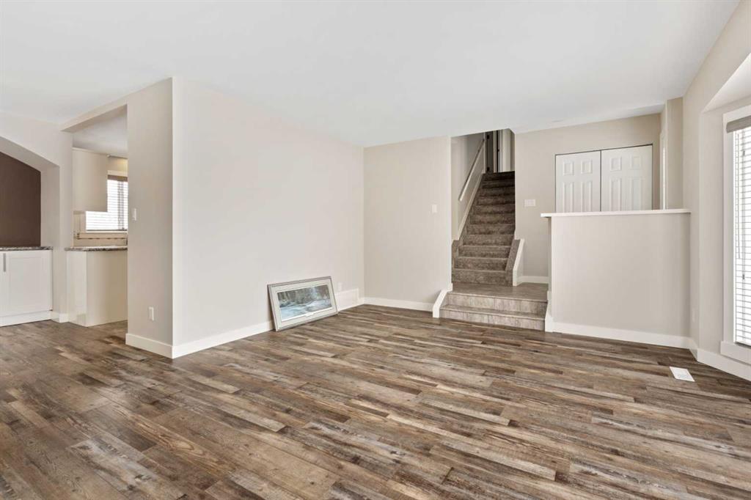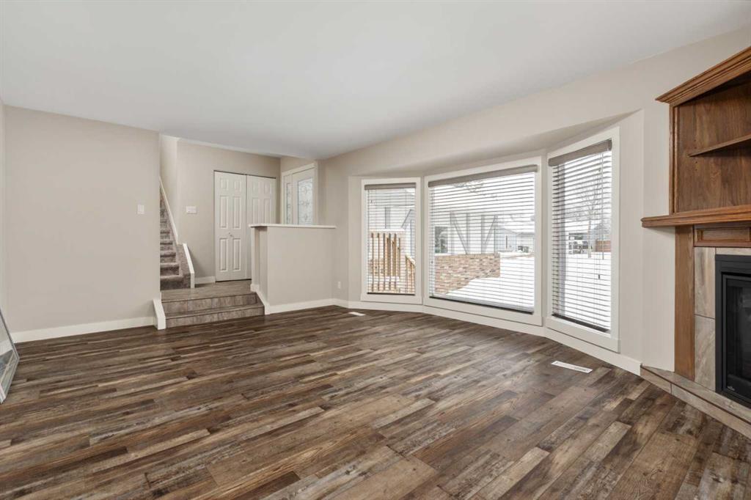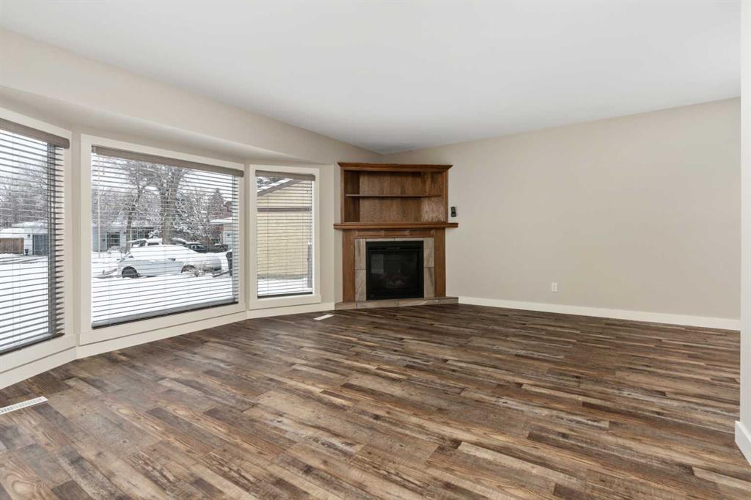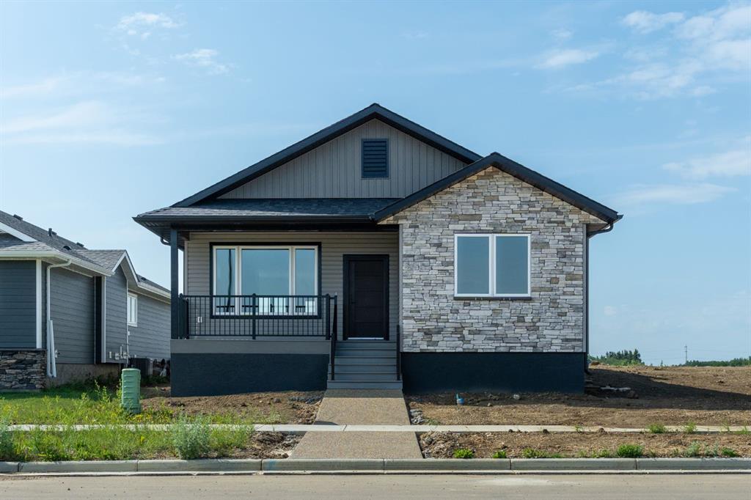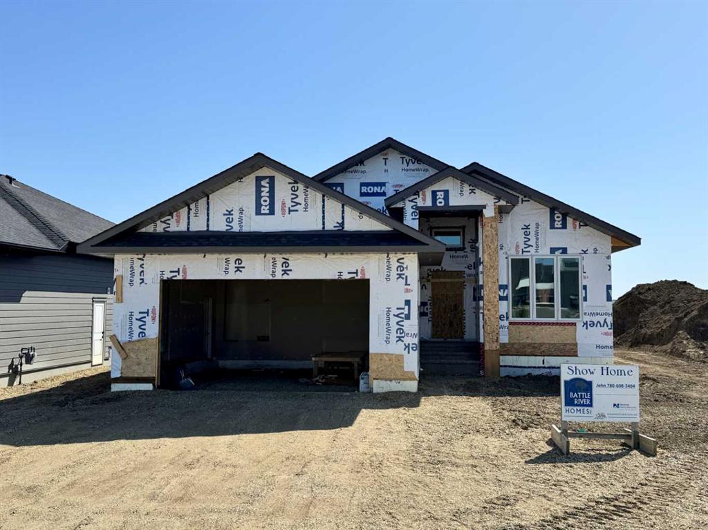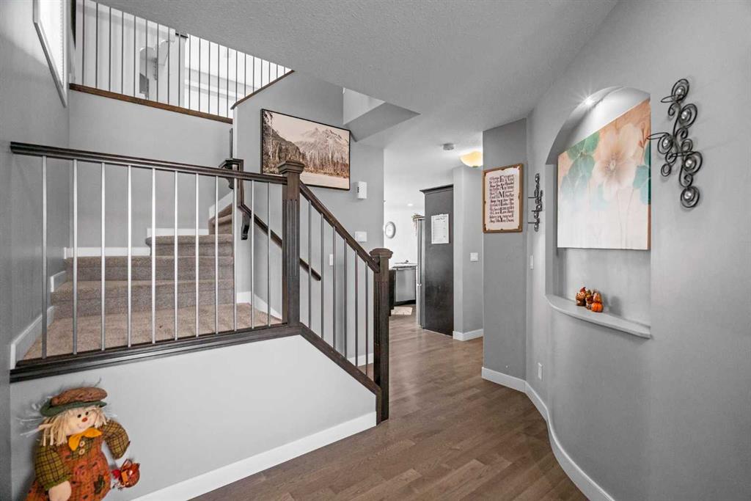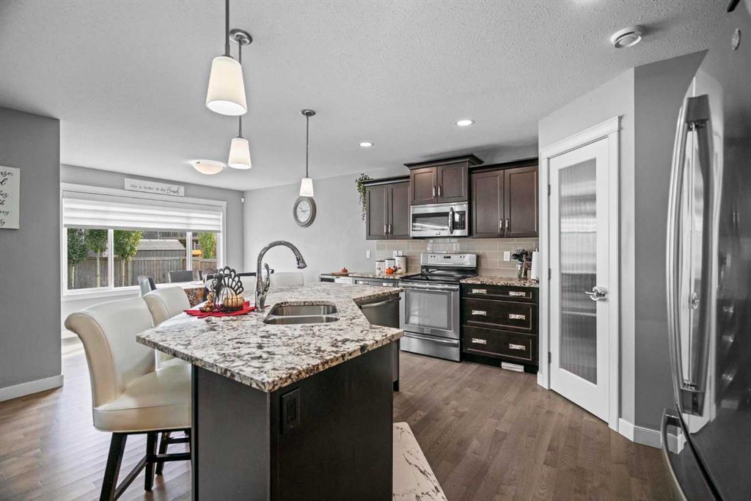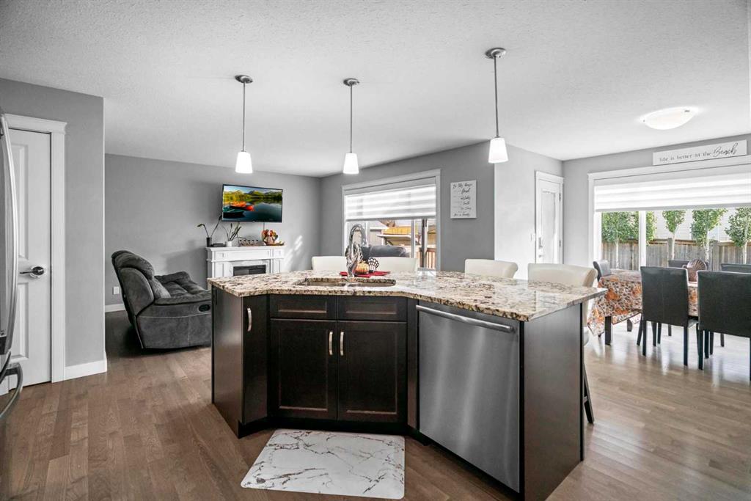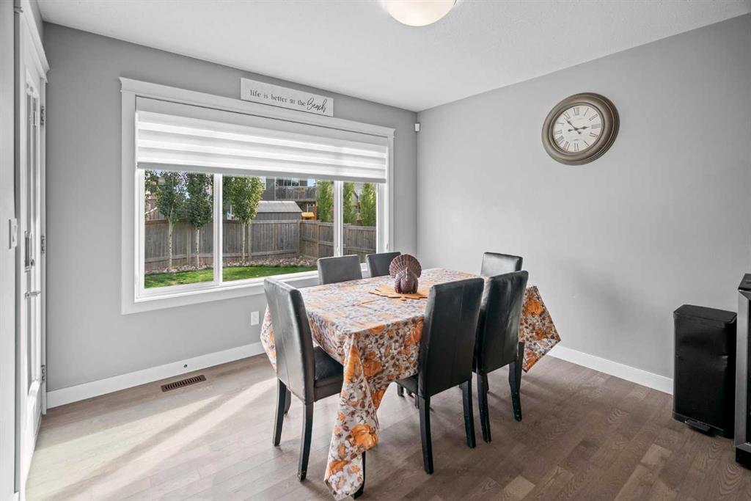

6802 42A Avenue
Camrose
Update on 2023-07-04 10:05:04 AM
$ 599,000
4
BEDROOMS
2 + 1
BATHROOMS
2366
SQUARE FEET
1979
YEAR BUILT
This inviting 1.5 Storey Split Level home in Duggan Park is located in a quiet cul-de-sac, offering privacy and comfort. 2366 square feet of living. It boasts 3 bedrooms upstairs, including a spa-like primary suite with a luxurious walk-in shower and an expansive dressing room. The newly renovated kitchen, complete with a large island, is perfect for entertaining family and friends. Space to spread out in the living room with the cozy stone faced fire place. Choose the family room if you're wanting to watch the game. Convenience abounds with main floor laundry, a spacious back entry, a home office, and a double attached garage. There is also plenty of room in the basement. Create a home gym, watch a movie, or take advantage of the ample storage. Let's not forget about the additional bedroom. Outside, enjoy a serene backyard featuring a two-tiered deck, fire pit, garden area, apple tree, and pear tree—ideal for relaxing or hosting gatherings.
| COMMUNITY | Duggan Park |
| TYPE | Residential |
| STYLE | OHALF |
| YEAR BUILT | 1979 |
| SQUARE FOOTAGE | 2366.0 |
| BEDROOMS | 4 |
| BATHROOMS | 3 |
| BASEMENT | Finished, Full Basement |
| FEATURES |
| GARAGE | Yes |
| PARKING | DBAttached |
| ROOF | Asphalt Shingle |
| LOT SQFT | 962 |
| ROOMS | DIMENSIONS (m) | LEVEL |
|---|---|---|
| Master Bedroom | 4.14 x 4.42 | Upper |
| Second Bedroom | 3.10 x 3.73 | Upper |
| Third Bedroom | 3.10 x 3.71 | Upper |
| Dining Room | 3.45 x 4.45 | Main |
| Family Room | 3.61 x 3.07 | Basement |
| Kitchen | 3.86 x 3.56 | Main |
| Living Room | 6.15 x 4.14 | Main |
INTERIOR
None, Forced Air, Insert, Stone, Wood Burning
EXTERIOR
Back Yard, Cul-De-Sac, Fruit Trees/Shrub(s), Front Yard, Garden, No Neighbours Behind, Landscaped, Pie Shaped Lot
Broker
RE/MAX Real Estate (Edmonton) Ltd.
Agent





































