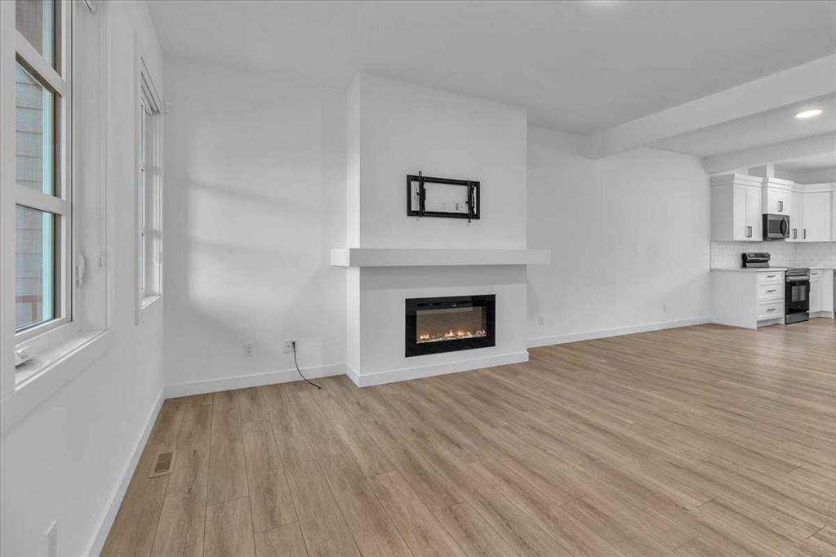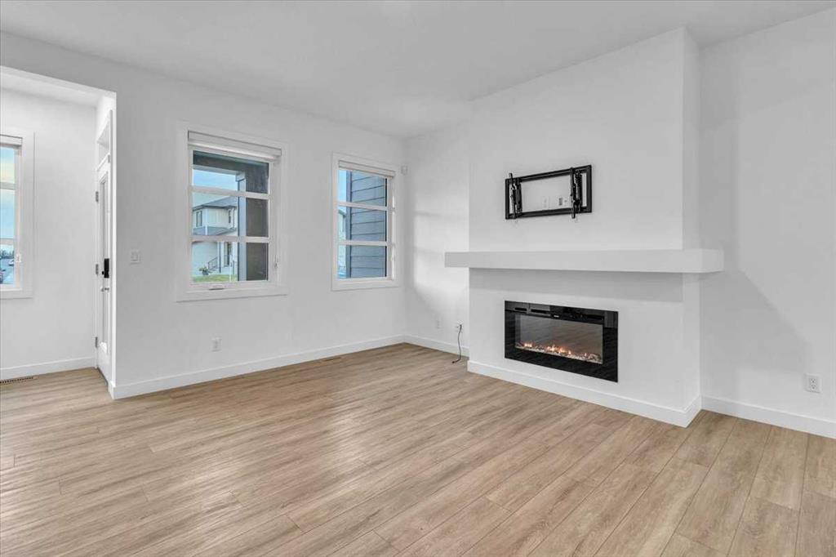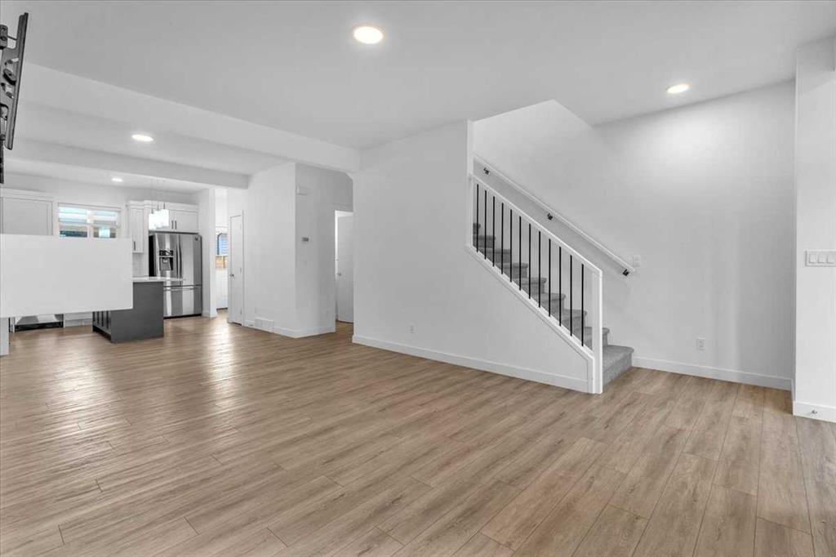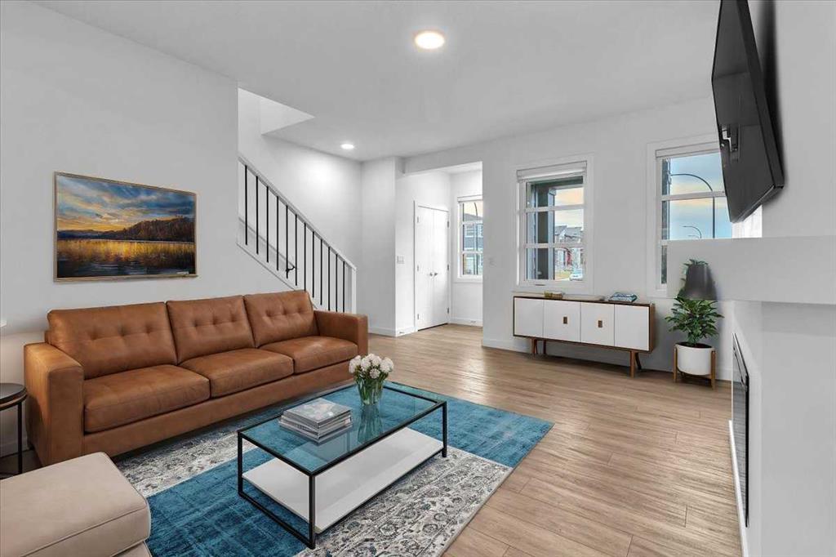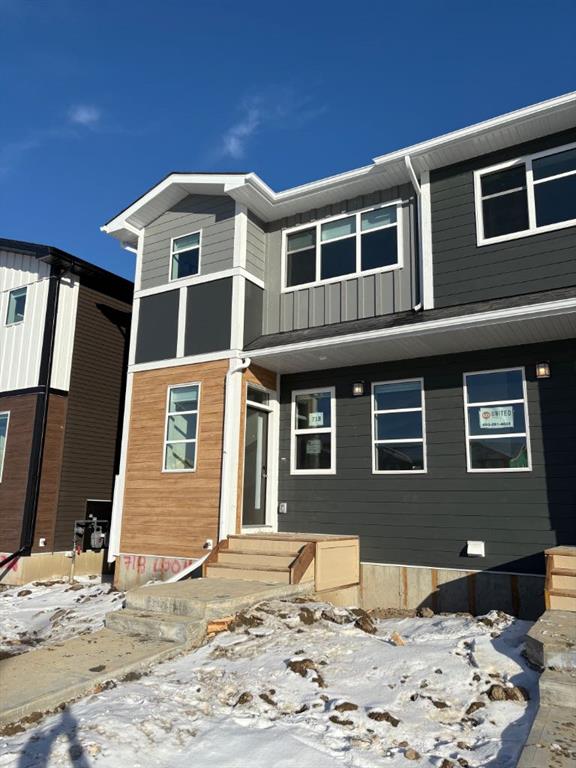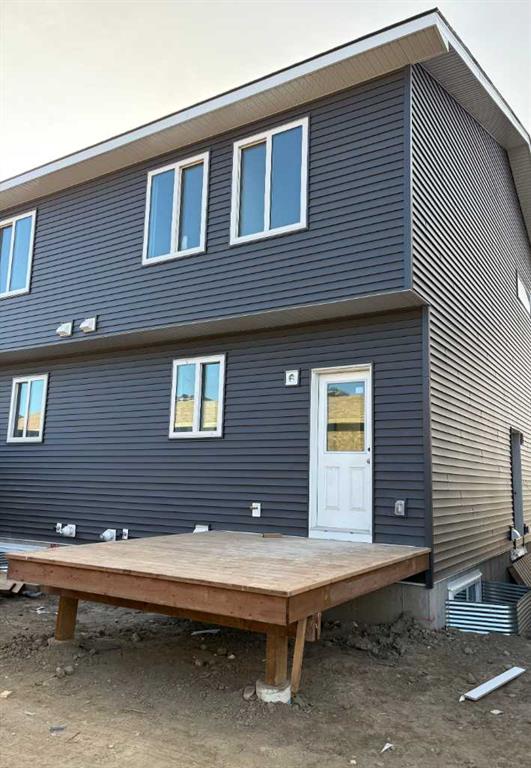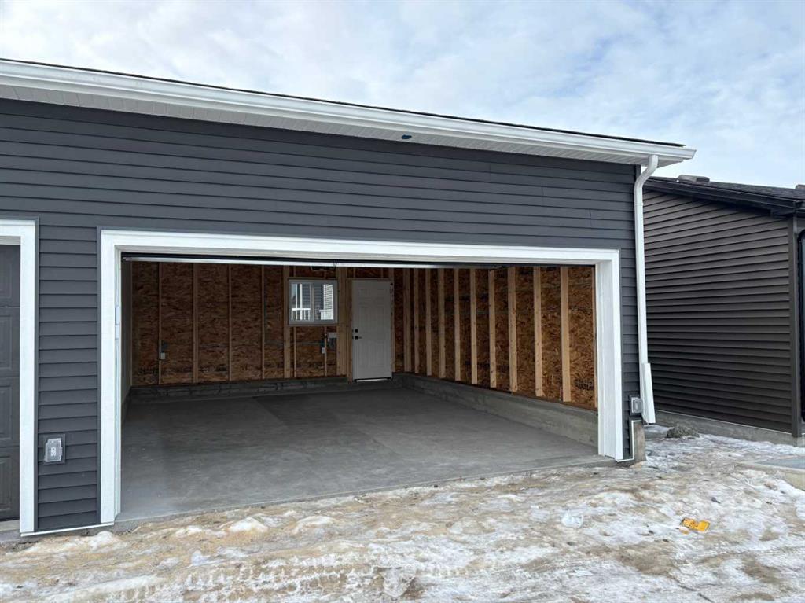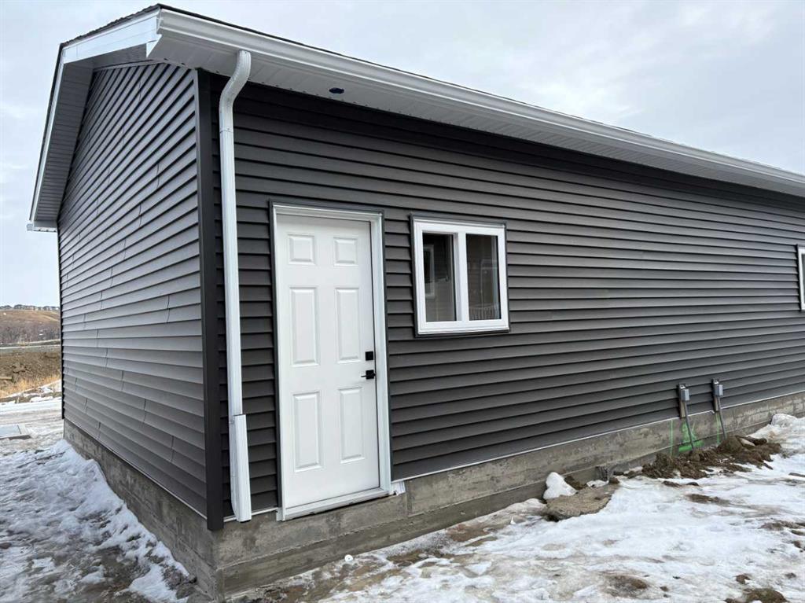

139 Wolf Creek Avenue SE
Calgary
Update on 2023-07-04 10:05:04 AM
$ 575,000
3
BEDROOMS
2 + 1
BATHROOMS
1435
SQUARE FEET
2021
YEAR BUILT
Welcome to this stunning home on a quiet street with a south-facing rear yard! This almost brand-new Wolf Willow home offers many upgraded features & custom built by the original owners with a modern décor color palette. Convenient Location - Steps away from Fish Creek Park, the ponds, parks, dog park, pathways, shopping, and transit, and located on a quiet family-approved street. This family-approved home boasts style and taste throughout and is a winning design. A top-rated open floor plan with a double detached garage, front covered entry, large windows, and numerous architectural details allow for tons of natural light throughout. You will love the large chef's kitchen with a dramatic island, quartz countertops, upgraded stainless steel appliances, and a large dining nook. The Kitchen boasts custom two-color wood-style cabinetry, an undermount black granite sink, and ample counter space for entertaining. Upstairs, you will be greeted with three bedrooms and a laundry room - The good-sized primary bedroom has its own en suite and walk-in closet. Other upgrades include 9' main floor ceilings, an oversized professionally built 2-car garage, a large rear concrete patio, luxury vinyl floors, an electric fireplace, a water softener, and a concrete front walkway. To complete this home, the exterior elevation showcases a large covered front entry, stone detail, and grass for easy front yard care. Other bonus upgrades include exterior wood fencing, end unit, a rear lane across from a park. Check it out and Compare! It is a stunning home in an outstanding area. Call your friendly REALTOR(R) to book your viewing.
| COMMUNITY | Wolf Willow |
| TYPE | Residential |
| STYLE | TSTOR |
| YEAR BUILT | 2021 |
| SQUARE FOOTAGE | 1434.8 |
| BEDROOMS | 3 |
| BATHROOMS | 3 |
| BASEMENT | Full Basement, UFinished |
| FEATURES |
| GARAGE | Yes |
| PARKING | Double Garage Detached, Side By Side |
| ROOF | Asphalt Shingle |
| LOT SQFT | 229 |
| ROOMS | DIMENSIONS (m) | LEVEL |
|---|---|---|
| Master Bedroom | 3.56 x 3.48 | Upper |
| Second Bedroom | 3.12 x 2.57 | Upper |
| Third Bedroom | 3.20 x 2.51 | Upper |
| Dining Room | 3.61 x 2.59 | Main |
| Family Room | ||
| Kitchen | 3.61 x 3.10 | Main |
| Living Room | 4.93 x 3.99 | Main |
INTERIOR
None, High Efficiency, Forced Air, Natural Gas, Electric, Family Room, Mantle
EXTERIOR
Back Lane, Fruit Trees/Shrub(s), Greenbelt, Landscaped, Level, Street Lighting, Rectangular Lot, Views
Broker
Jayman Realty Inc.
Agent










































