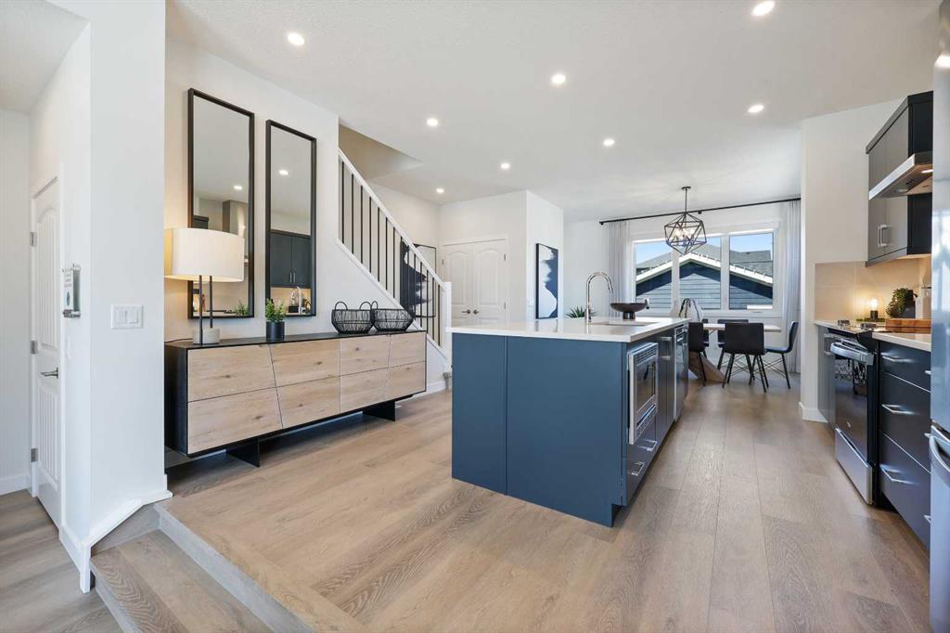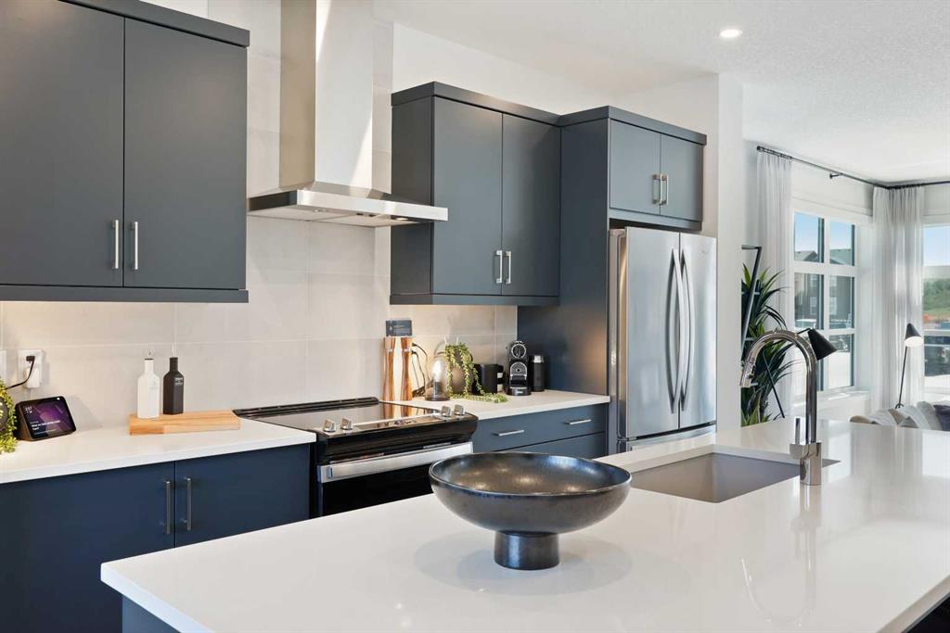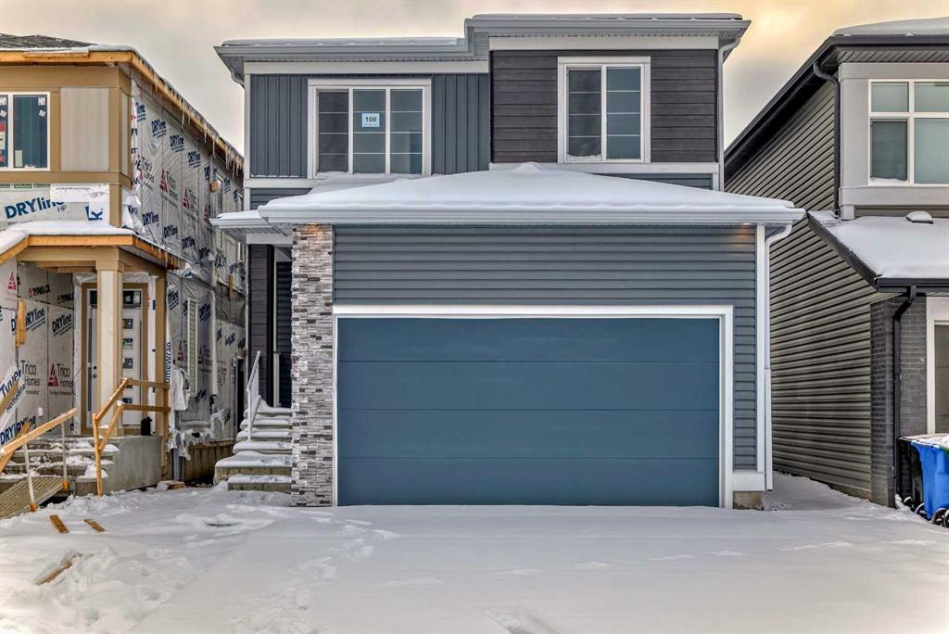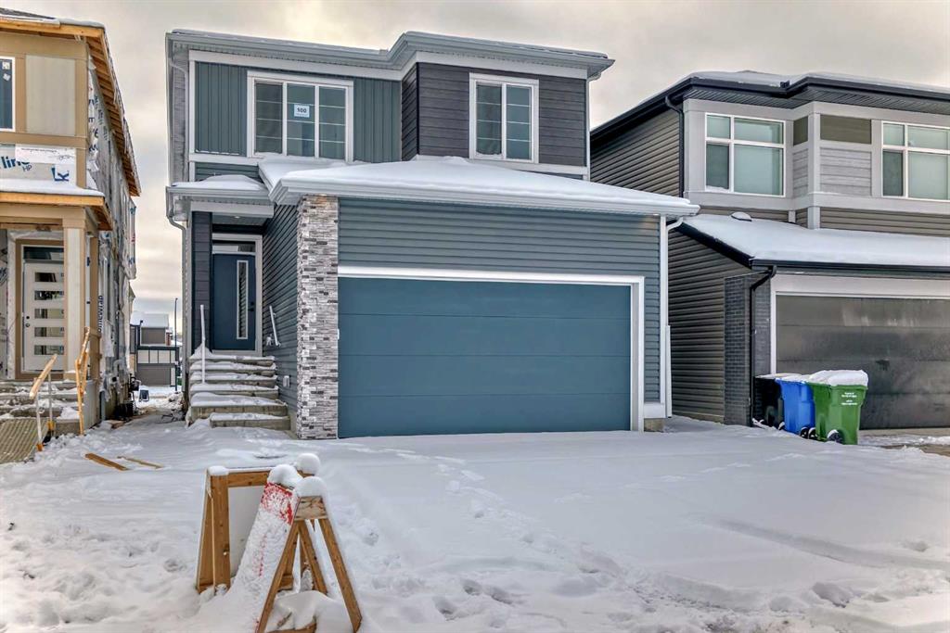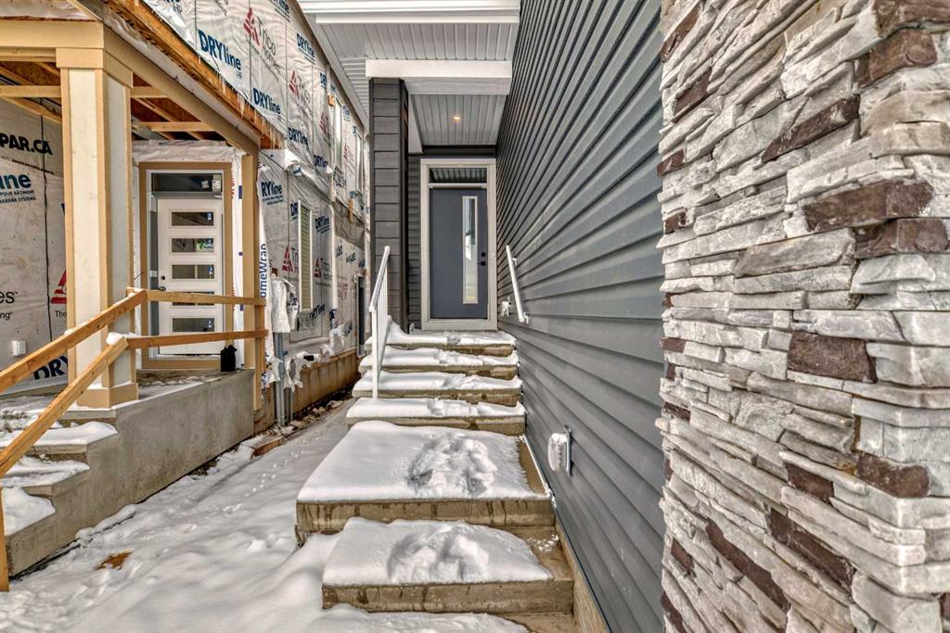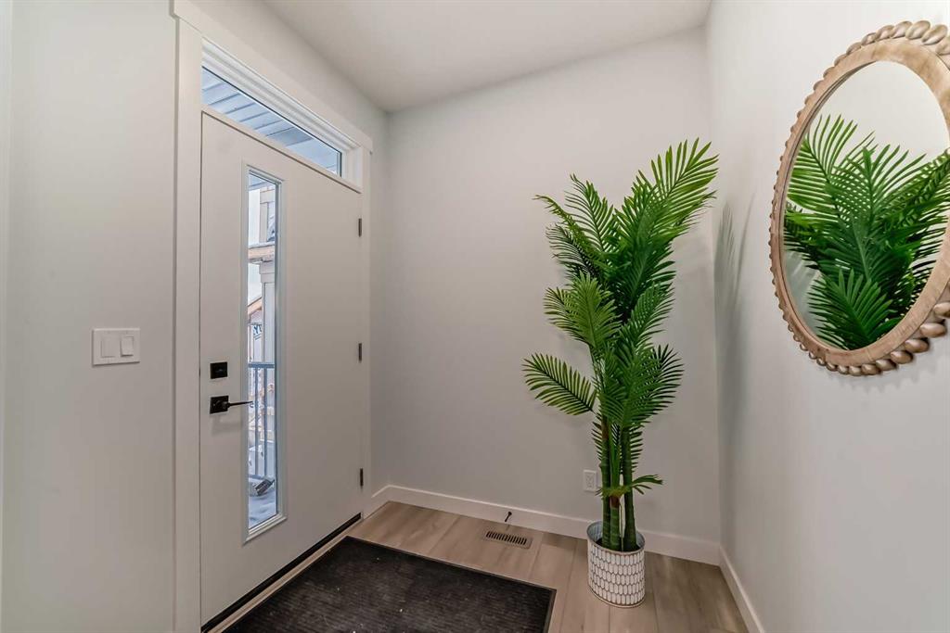

134 Wolf Creek Park SE
Calgary
Update on 2023-07-04 10:05:04 AM
$ 699,999
6
BEDROOMS
4 + 0
BATHROOMS
1801
SQUARE FEET
2024
YEAR BUILT
Check out this stunning brand-new Wolf Willow home! Built by the original owners with a modern color palette, this house has never been occupied and boasts many upgraded features. It includes a two-bedroom legal suite, making it a fantastic source of additional income and a smart mortgage saver—perfect for families and investors alike. The convenient location is just steps away from Fish Creek Park, ponds, parks, a dog park, shopping, and transit, all on a quiet, family-friendly street. With a total of six bedrooms, including a main floor bedroom and full bathroom, plus a bonus room and four baths, this OPEN-winning design offers plenty of space. You'll love the 9-foot ceilings on the main floor and the upgraded kitchen layout with a supersized pantry. Spanning over 1,800 square feet of above-grade living space, the luxury vinyl plank floors and stylish fixtures add to the charm. The kitchen is a true highlight, designed for both efficiency and entertaining, featuring quartz countertops, undermount sink,upgraded stainless steel appliances with a gas stove, a big wall pantry, a beautiful tiled backsplash, a dramatic central island, ceiling fans,and recessed LED lighting. Upstairs, you'll find an oversized primary bedroom with a full ensuite, a spacious shower, and a walk-in closet. The upper level also includes a bonus room, a laundry room, and two good-sized spare bedrooms. Plus, the legal suite offers two bedrooms, a full bathroom, and a welcoming kitchen with a separate entrance. Don't miss out—call your friendly REALTOR today to book a viewing!
| COMMUNITY | Wolf Willow |
| TYPE | Residential |
| STYLE | TSTOR |
| YEAR BUILT | 2024 |
| SQUARE FOOTAGE | 1801.0 |
| BEDROOMS | 6 |
| BATHROOMS | 4 |
| BASEMENT | Finished, Full Basement |
| FEATURES |
| GARAGE | No |
| PARKING | PParking Pad |
| ROOF | Asphalt Shingle |
| LOT SQFT | 261 |
| ROOMS | DIMENSIONS (m) | LEVEL |
|---|---|---|
| Master Bedroom | 3.91 x 3.30 | Upper |
| Second Bedroom | 3.94 x 3.02 | Main |
| Third Bedroom | 2.92 x 2.92 | Upper |
| Dining Room | 2.26 x 3.94 | Main |
| Family Room | ||
| Kitchen | 3.00 x 2.24 | Basement |
| Living Room | 4.32 x 3.94 | Main |
INTERIOR
None, Forced Air,
EXTERIOR
Back Lane
Broker
Confident Realty Inc
Agent






















































