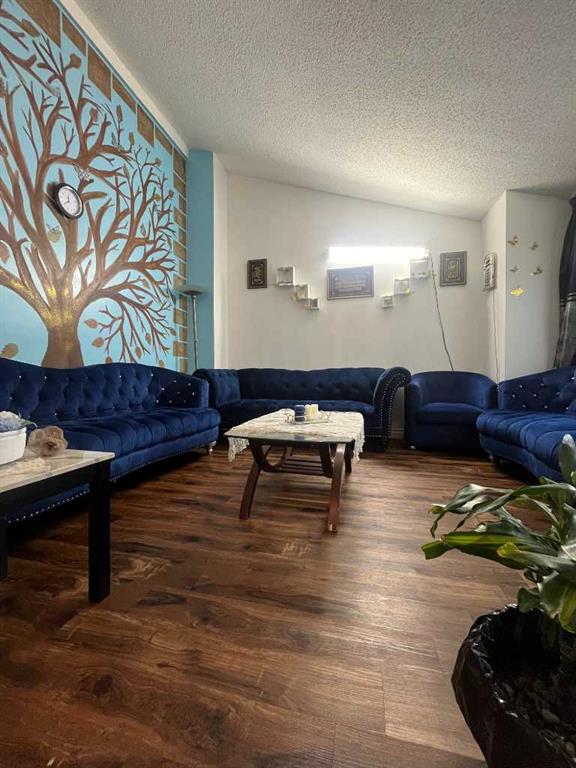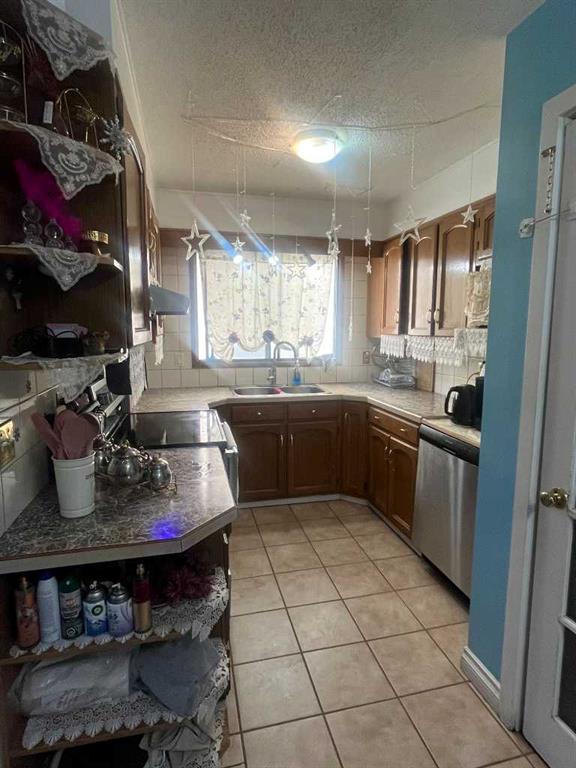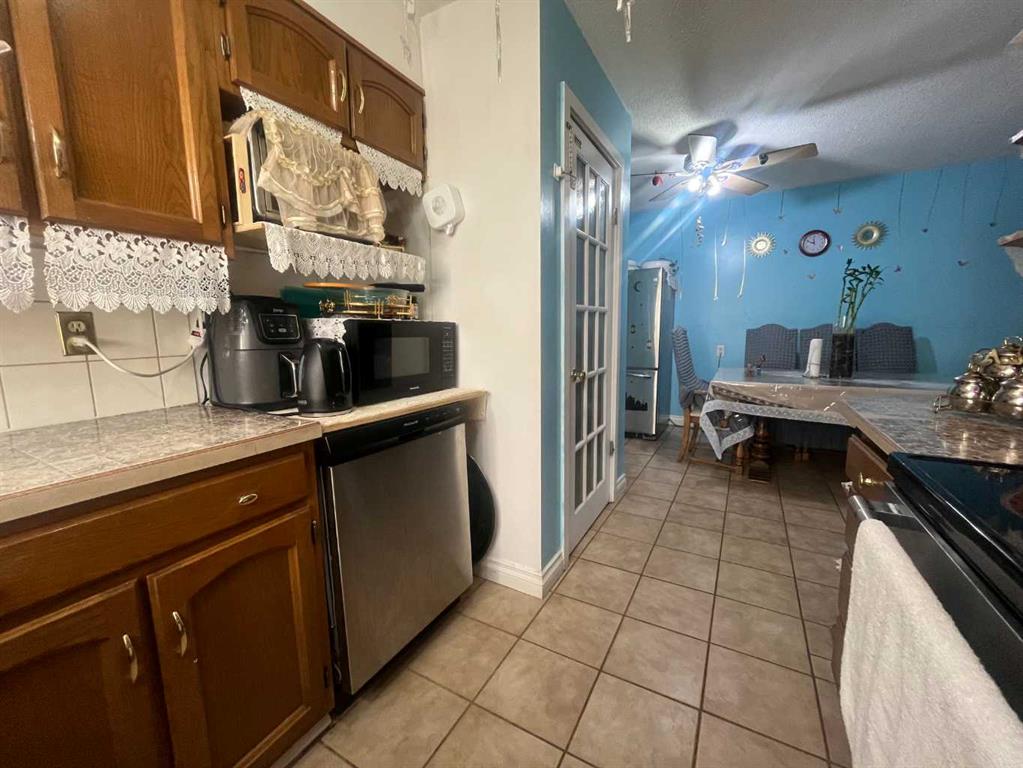

11 Whitewood Bay NE
Calgary
Update on 2023-07-04 10:05:04 AM
$ 575,000
5
BEDROOMS
1 + 1
BATHROOMS
1208
SQUARE FEET
1978
YEAR BUILT
Welcome to this well-maintained 3-bedroom, 2-bathroom home, offering excellent value and incredible potential! Situated in a family-friendly Cul-De-Sac with great neighbours, this home is the perfect canvas for those looking to add their personal touch or create additional living space. With its flexible layout and spacious design this home boasts three good-sized bedrooms, each with ample closet space and plenty of natural light, an ensuite bathroom and a separate full main floor bathroom to make life easier. The bright and airy living room features a large west facing window allowing tons of natural light to filter in. The kitchen is functional and features plenty of counter space with a view into the fully fenced and landscaped backyard. The lower level of the home features a nice layout with an open den area, two more bedrooms and a rough-in for a future bathroom. With a separate side entrance, you can access the backyard, for hosting all your family and friend gatherings, enjoying a quiet moment alone, or gardening in solitude, this backyard offers everything you need to escape from the hustle and bustle of everyday life. The landscaping, high fence and gazebo offer year-round privacy, allowing you to enjoy your space without interruption. This property is conveniently located close to an elementary and junior high school, shopping, dining, city transit routes and other amenities which make it the perfect place to call home. Don’t miss your chance to own this fantastic property in the heart of Whitehorn.
| COMMUNITY | Whitehorn |
| TYPE | Residential |
| STYLE | Bungalow |
| YEAR BUILT | 1978 |
| SQUARE FOOTAGE | 1208.0 |
| BEDROOMS | 5 |
| BATHROOMS | 2 |
| BASEMENT | Finished, Full Basement |
| FEATURES |
| GARAGE | No |
| PARKING | Off Street, On Street |
| ROOF | Asphalt Shingle |
| LOT SQFT | 409 |
| ROOMS | DIMENSIONS (m) | LEVEL |
|---|---|---|
| Master Bedroom | 3.61 x 4.06 | Main |
| Second Bedroom | 5.16 x 3.56 | Lower |
| Third Bedroom | 6.38 x 4.42 | Lower |
| Dining Room | ||
| Family Room | ||
| Kitchen | ||
| Living Room | 6.65 x 3.96 | Main |
INTERIOR
None, Central, Natural Gas, Family Room, Wood Burning
EXTERIOR
Back Lane, Back Yard, Cul-De-Sac, Few Trees, Gazebo, Front Yard, Landscaped, Street Lighting
Broker
RE/MAX iRealty Innovations
Agent
























































