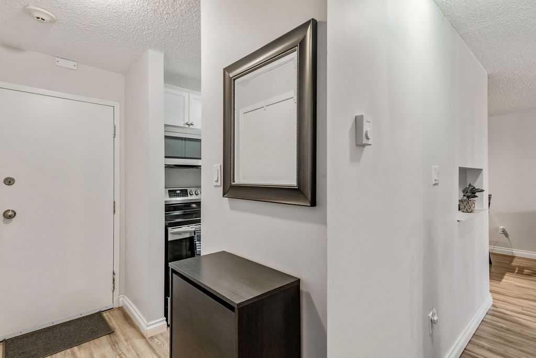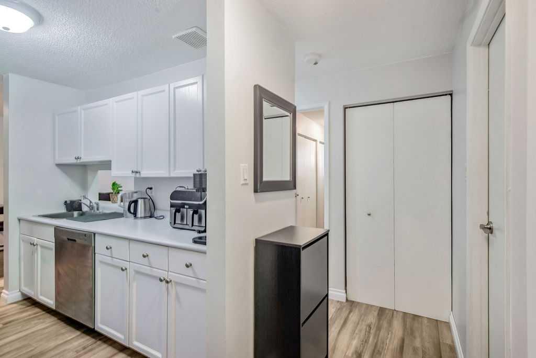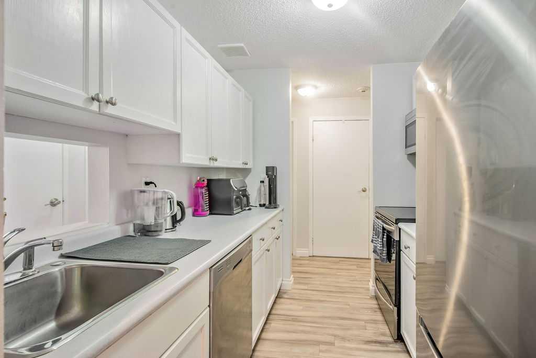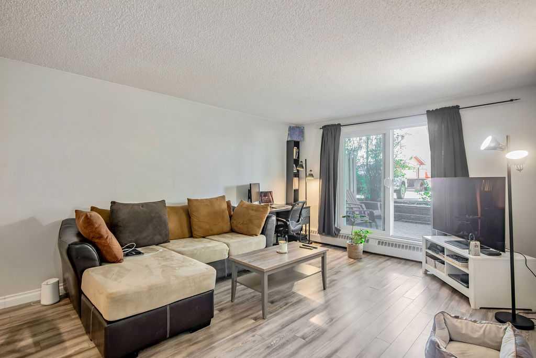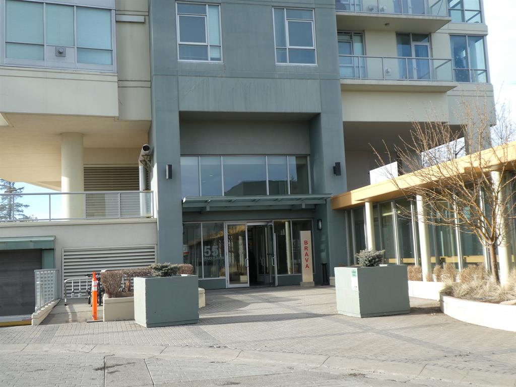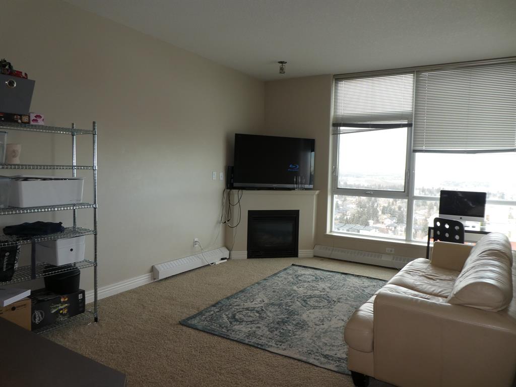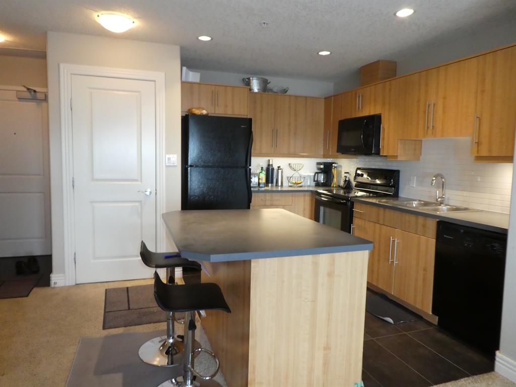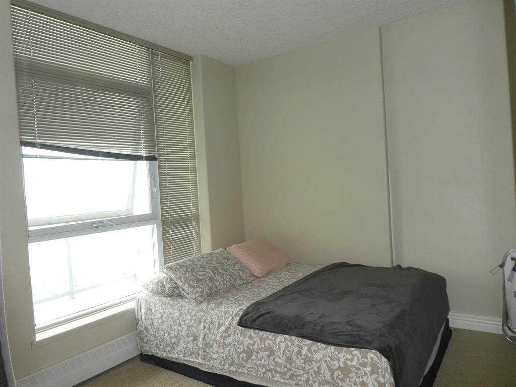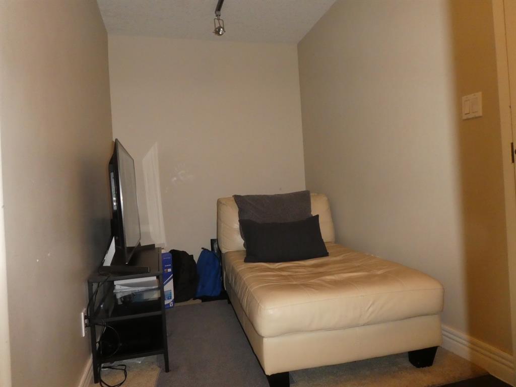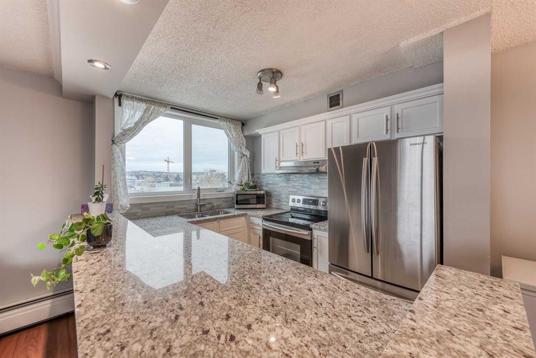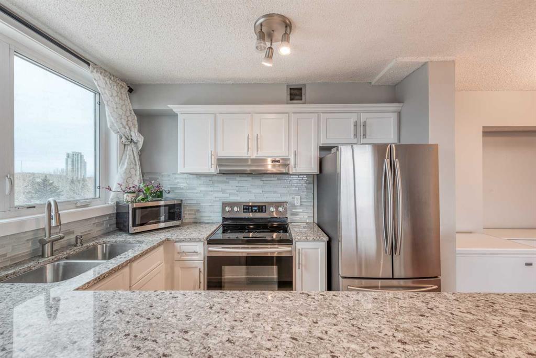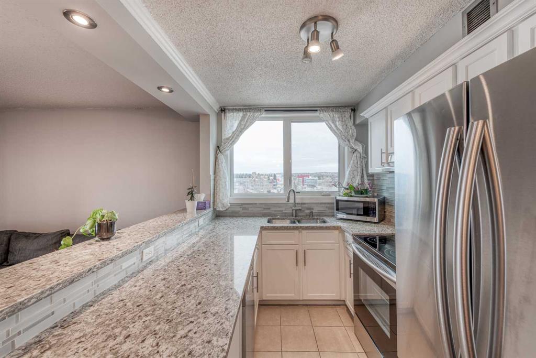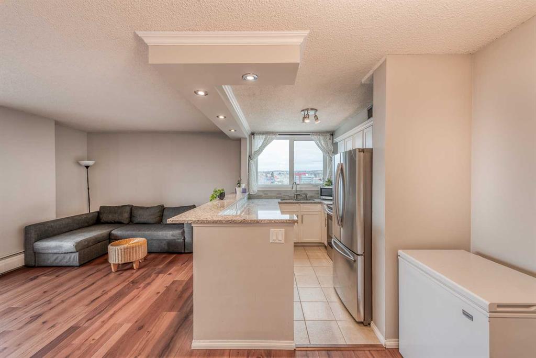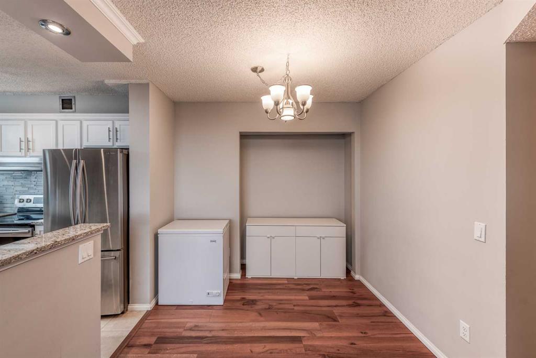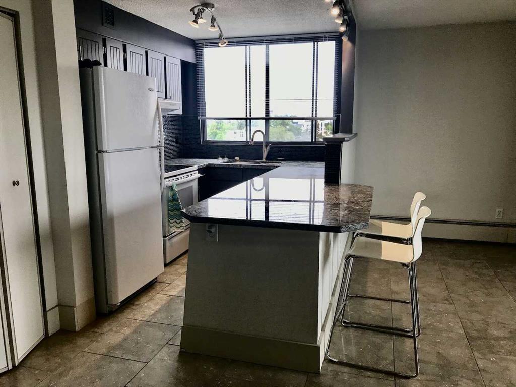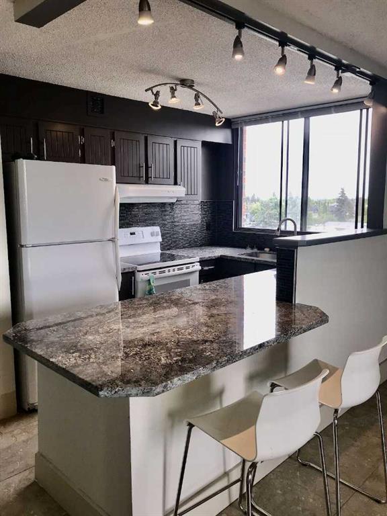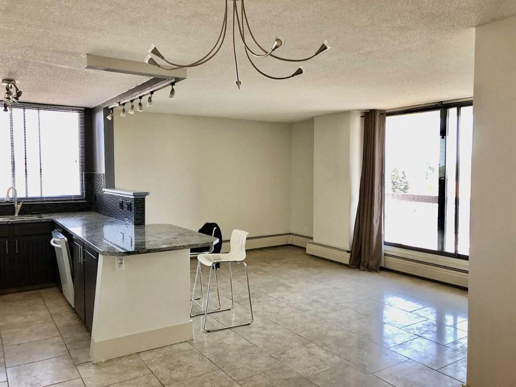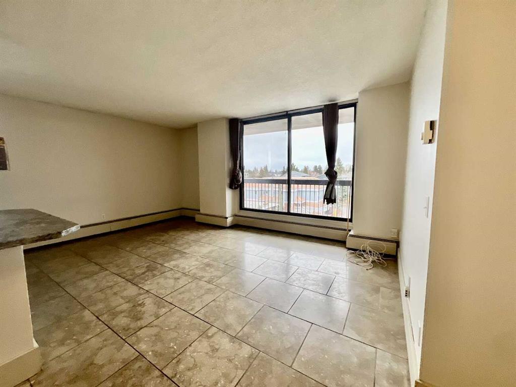

412, 550 Westwood Drive SW
Calgary
Update on 2023-07-04 10:05:04 AM
$ 274,800
2
BEDROOMS
1 + 0
BATHROOMS
839
SQUARE FEET
1981
YEAR BUILT
WELCOME HOME - Modernised top floor 2 bedroom unit with a spacious 839 sq ft floor plan and North West views, perfectly located close to the LRT station, walking distance to schools, amenities and parks. Freshly painted and featuring GORGEOUS Richmond Luxury Vinyl Plank Flooring this apartment is move in ready! Floor plan impresses with spacious entry and front storage with a second storage room in the hallway. Galley kitchen features fridge and new stainless steel dishwasher & stove with convection & air fry, new faucet plus white cabinetry with designer backsplash. Dining Room is very spacious and features new lighting, open plan living room with deck area overlooking the hills and light beyond. Primary bedroom is king sized with lots of natural light and hosts a walkthrough wardrobe, laundry area with Bosch appliances and a cheater door to the 4 piece bathroom. The second bedroom is also a good size and hosts lots of storage. The building provides additional amenities, including a gym, lots of visitor parking and a shared bike storage building. Covered parking stall #17 belongs to this unit. This apartment combines modern design with a prime location, making it an ideal choice for those who appreciate both style and accessibility.
| COMMUNITY | Westgate |
| TYPE | Residential |
| STYLE | APRT |
| YEAR BUILT | 1981 |
| SQUARE FOOTAGE | 839.3 |
| BEDROOMS | 2 |
| BATHROOMS | 1 |
| BASEMENT | |
| FEATURES |
| GARAGE | No |
| PARKING | Assigned, Stall |
| ROOF | |
| LOT SQFT | 0 |
| ROOMS | DIMENSIONS (m) | LEVEL |
|---|---|---|
| Master Bedroom | 4.29 x 3.33 | Main |
| Second Bedroom | 3.53 x 3.53 | Main |
| Third Bedroom | ||
| Dining Room | 2.39 x 3.05 | Main |
| Family Room | ||
| Kitchen | 2.26 x 2.62 | Main |
| Living Room | 4.80 x 3.58 | Main |
INTERIOR
None, Baseboard,
EXTERIOR
Broker
RE/MAX Realty Professionals
Agent





























