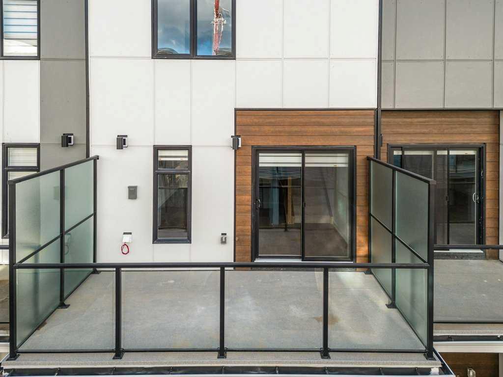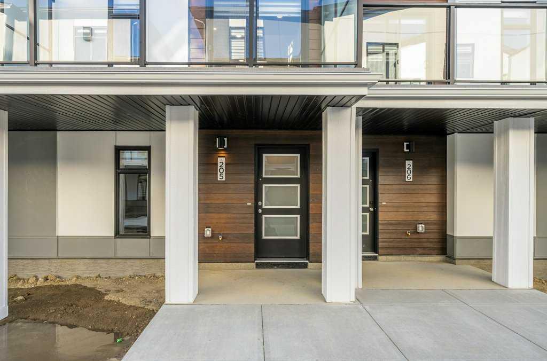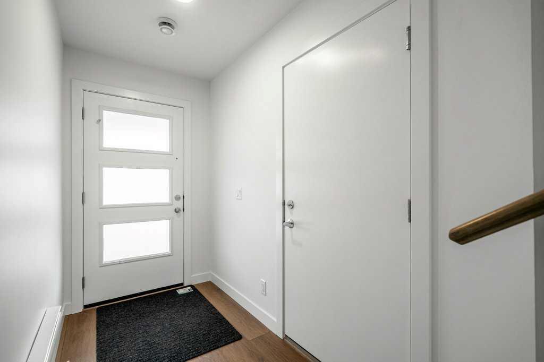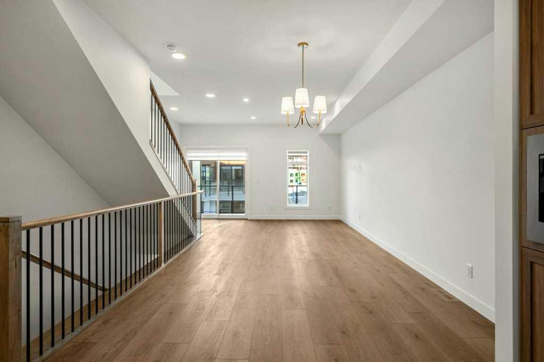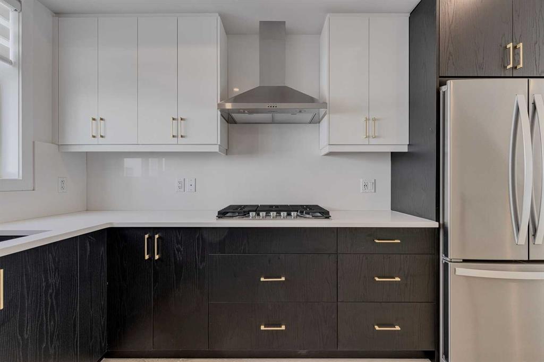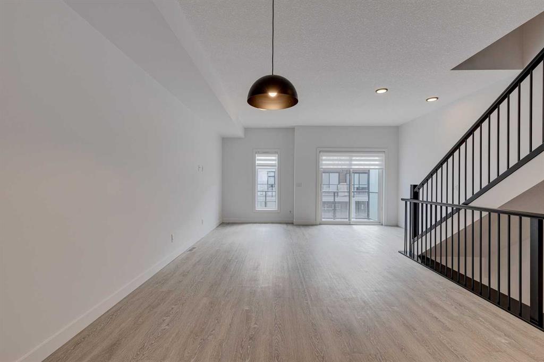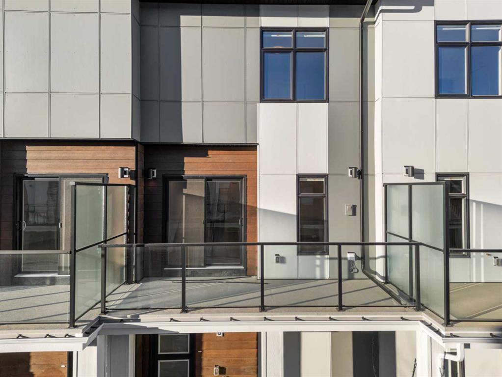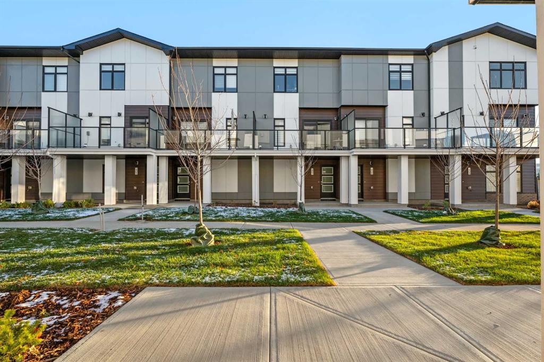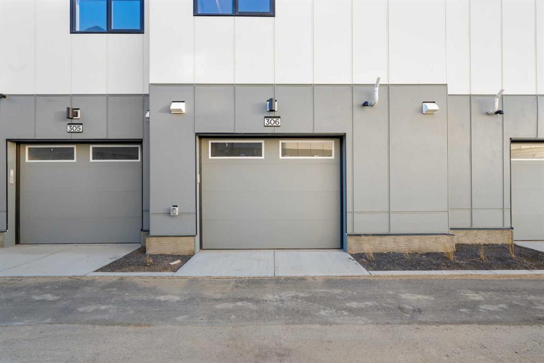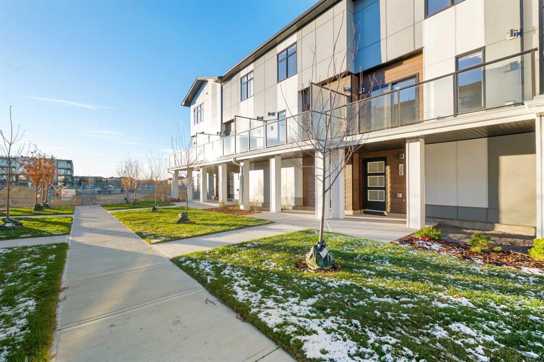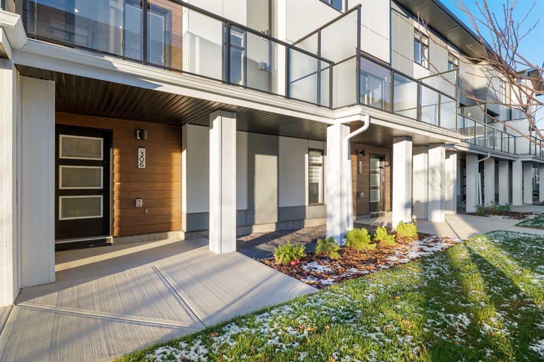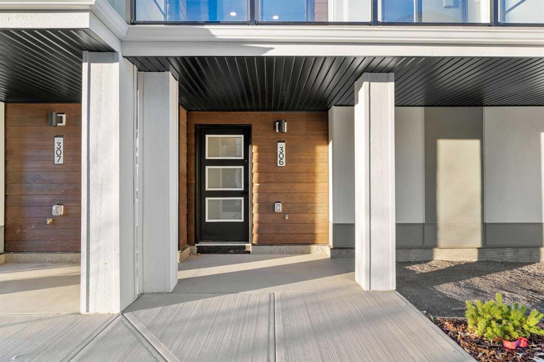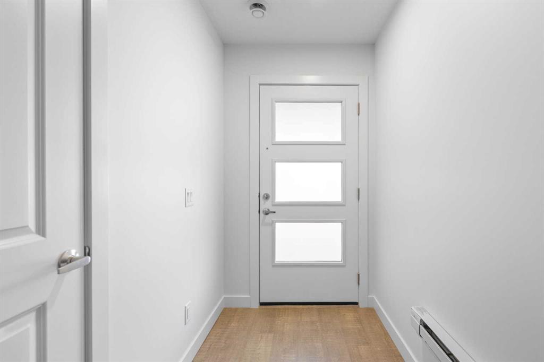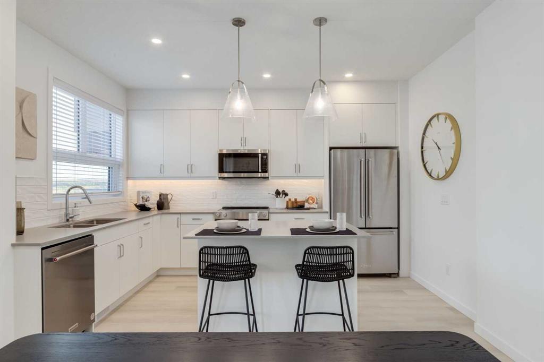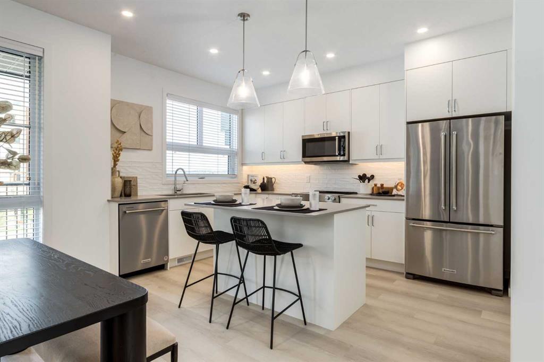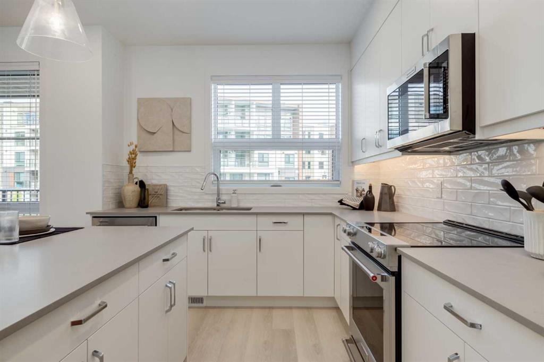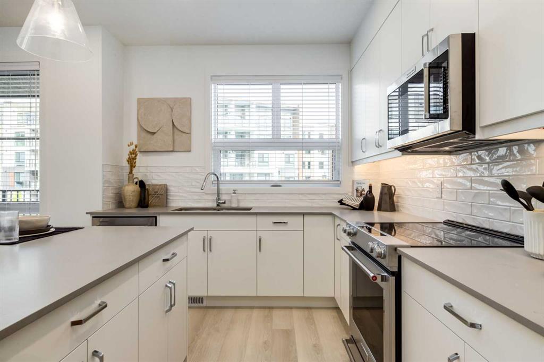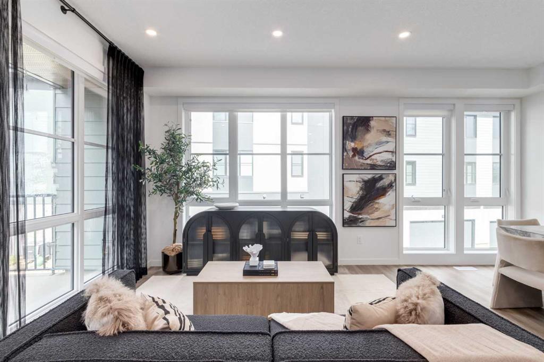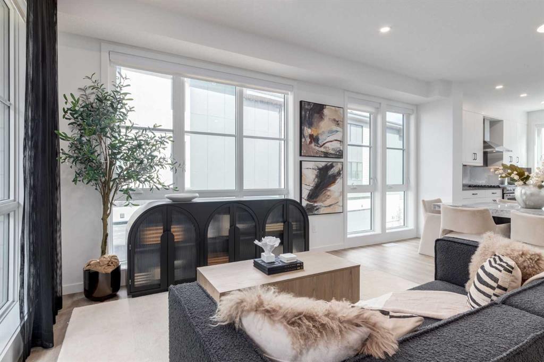

52 West Coach Manor SW
Calgary
Update on 2023-07-04 10:05:04 AM
$ 544,900
3
BEDROOMS
2 + 1
BATHROOMS
1589
SQUARE FEET
2013
YEAR BUILT
Welcome to your dream home in West Springs! This stunning 3-storey townhome offers a contemporary and spacious living environment, ideal for families or professionals seeking comfort and convenience. With over 1,500 square feet of thoughtfully designed living space, this home features 3 bedrooms, 3 bathrooms, and a layout that prioritizes both style and functionality. The main floor boasts an open-concept design that effortlessly connects the living room, dining area, and kitchen, creating a welcoming space for entertaining or relaxing with loved ones. The kitchen is a culinary enthusiast’s dream, showcasing granite countertops, a breakfast bar, stainless steel appliances, and plenty of workspace for meal prep. Adjacent to the living area, you’ll find a charming nook perfect for reading, working, or studying, along with a private balcony where you can savor your morning coffee or unwind after a long day. On the upper level, the luxurious primary suite awaits, complete with a walk-in closet and a full ensuite for ultimate relaxation. Two additional bedrooms offer generous space for family, guests, or a home office setup. The entry-level includes a versatile flex room that can easily be tailored to your needs, whether for fitness, work, or a hobby space. Practical amenities such as a double attached garage and a hidden storage area under the laundry/mechanical room add extra convenience. This home is part of a vibrant community with nearby schools, shops, dining options, and transit. Enjoy a quick 20-minute commute to downtown Calgary or escape to the nearby mountains for weekend adventures. Don’t miss the chance to call this beautifully modern and spacious townhome your own.
| COMMUNITY | West Springs |
| TYPE | Residential |
| STYLE | TRST |
| YEAR BUILT | 2013 |
| SQUARE FOOTAGE | 1588.9 |
| BEDROOMS | 3 |
| BATHROOMS | 3 |
| BASEMENT | CLSPC, Part Basement |
| FEATURES |
| GARAGE | Yes |
| PARKING | DBAttached |
| ROOF | Asphalt Shingle |
| LOT SQFT | 0 |
| ROOMS | DIMENSIONS (m) | LEVEL |
|---|---|---|
| Master Bedroom | 3.61 x 4.67 | |
| Second Bedroom | 2.92 x 4.29 | |
| Third Bedroom | 2.92 x 3.78 | |
| Dining Room | 4.22 x 3.33 | |
| Family Room | ||
| Kitchen | 3.28 x 2.77 | |
| Living Room | 4.19 x 3.02 |
INTERIOR
None, Forced Air,
EXTERIOR
Landscaped, Street Lighting
Broker
KIC Realty
Agent




























