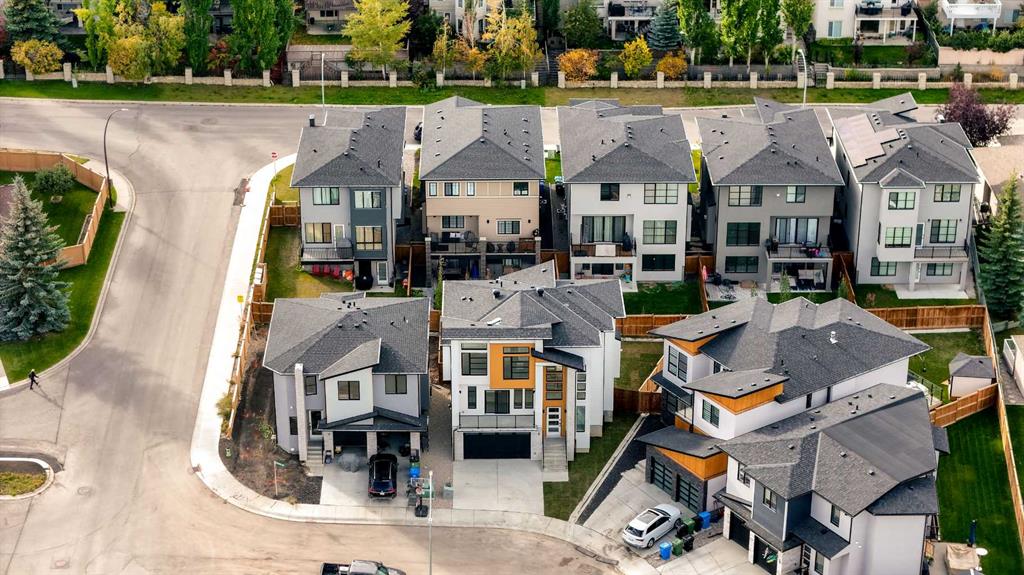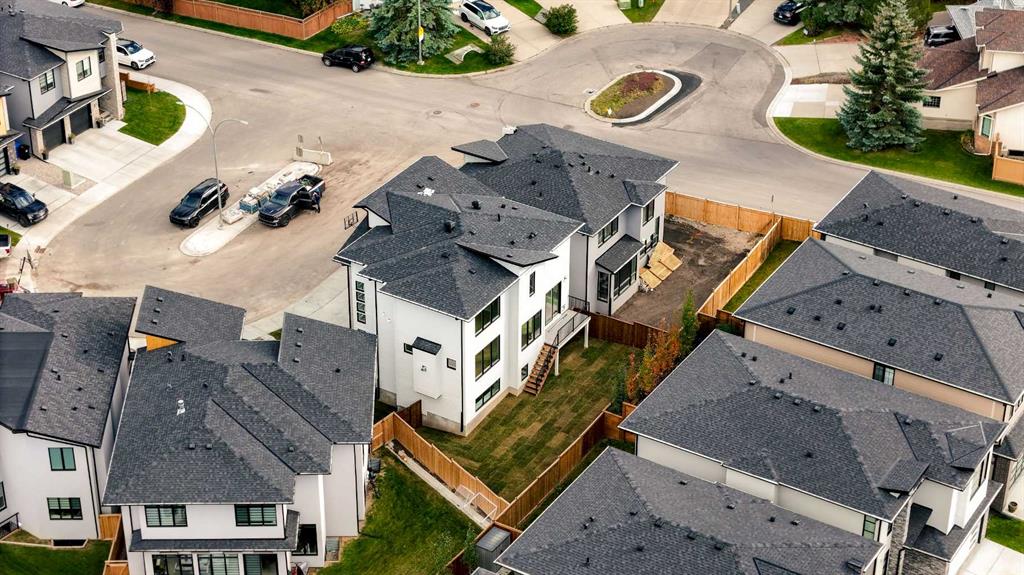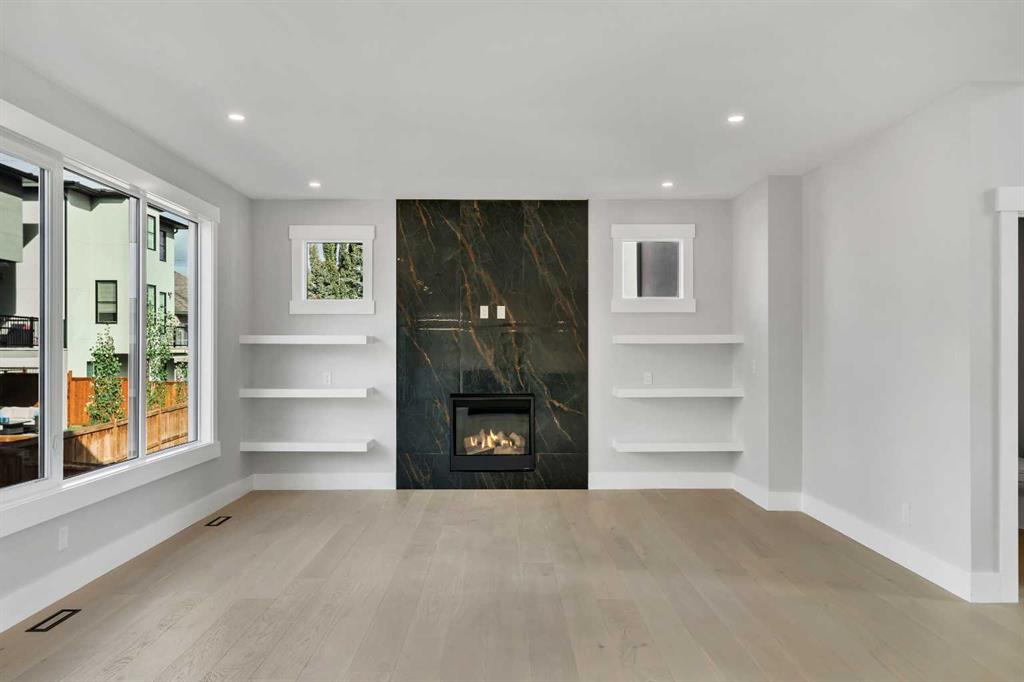

79 West Grove Rise SW
Calgary
Update on 2023-07-04 10:05:04 AM
$ 1,395,000
5
BEDROOMS
3 + 1
BATHROOMS
3023
SQUARE FEET
2013
YEAR BUILT
Discover the perfect blend of space and comfort in this expansive family home, featuring five generous bedrooms on the upper level – ideal for accommodating a growing family in style and ease. With ample room for everyone, this meticulously maintained home sits on a peaceful cul-de-sac. The main floor offers a convenient office, and an open-concept layout connecting the kitchen, dining area, and living room. The kitchen is equipped with granite countertops, stainless steel appliances, and a huge walk-through pantry that provides plenty of room for all your pantry essentials and Costco goodies. The dining area is filled with natural light and can accommodate a large table, while the living room features south facing windows overlooking the south facing backyard and a gas fireplace surrounded with built-in display cabinets. A mudroom with lots of storage provides easy access to the double attached garage. Upstairs, a useful loft area offers a spot for homework or as a peaceful reading lounge. The inviting primary suite includes a bedroom with a vaulted ceiling, and an ensuite with dual vanities, a soaking tub, a shower, in-floor heat and a walk-in closet, plus access to the laundry room. Four additional generous bedrooms and a Jack and Jill bathroom with double vanities complete the upstairs. The lower level offers a versatile family room and recreation area, along with two additional bedrooms currently used as an office and home gym. A full bathroom completes this area, making it ideal for teenagers, guests, or flexible living. Outside, the backyard offers a deck for summer barbecues and a grassy area for kids to play or build snowmen in the winter. Additional features include exterior Gem Stone lighting, a newly installed furnace, and air conditioning upstairs for year-round comfort. Situated in the highly sought-after West Springs community, this home offers convenient access to a playground just down the lane, a green belt across the street, and nearby schools. Plus, the Rocky Mountains are only a short drive away, providing endless opportunities for year-round outdoor adventures.
| COMMUNITY | West Springs |
| TYPE | Residential |
| STYLE | TSTOR |
| YEAR BUILT | 2013 |
| SQUARE FOOTAGE | 3023.3 |
| BEDROOMS | 5 |
| BATHROOMS | 4 |
| BASEMENT | Finished, Full Basement |
| FEATURES |
| GARAGE | Yes |
| PARKING | DBAttached, Driveway, Garage Door Opener, Off Street, Oversized |
| ROOF | Asphalt |
| LOT SQFT | 510 |
| ROOMS | DIMENSIONS (m) | LEVEL |
|---|---|---|
| Master Bedroom | 3.96 x 5.77 | Upper |
| Second Bedroom | 3.78 x 3.43 | Upper |
| Third Bedroom | 4.01 x 3.33 | Upper |
| Dining Room | 3.35 x 5.72 | Main |
| Family Room | 7.52 x 4.62 | Basement |
| Kitchen | 3.35 x 5.13 | Main |
| Living Room | 5.36 x 4.80 | Main |
INTERIOR
Central Air, Forced Air, Natural Gas, Gas
EXTERIOR
Cul-De-Sac, Rectangular Lot
Broker
RE/MAX House of Real Estate
Agent
































































