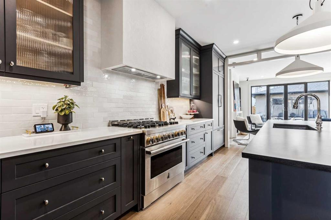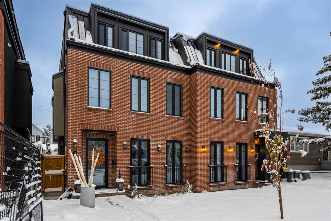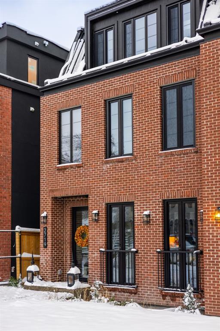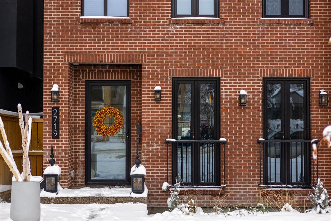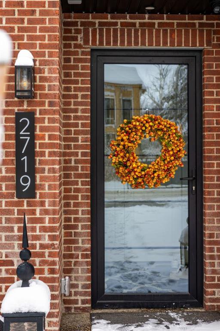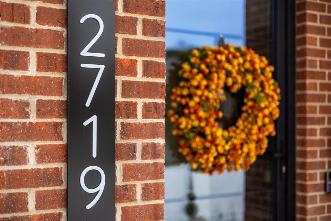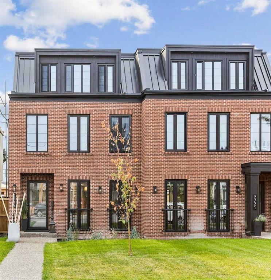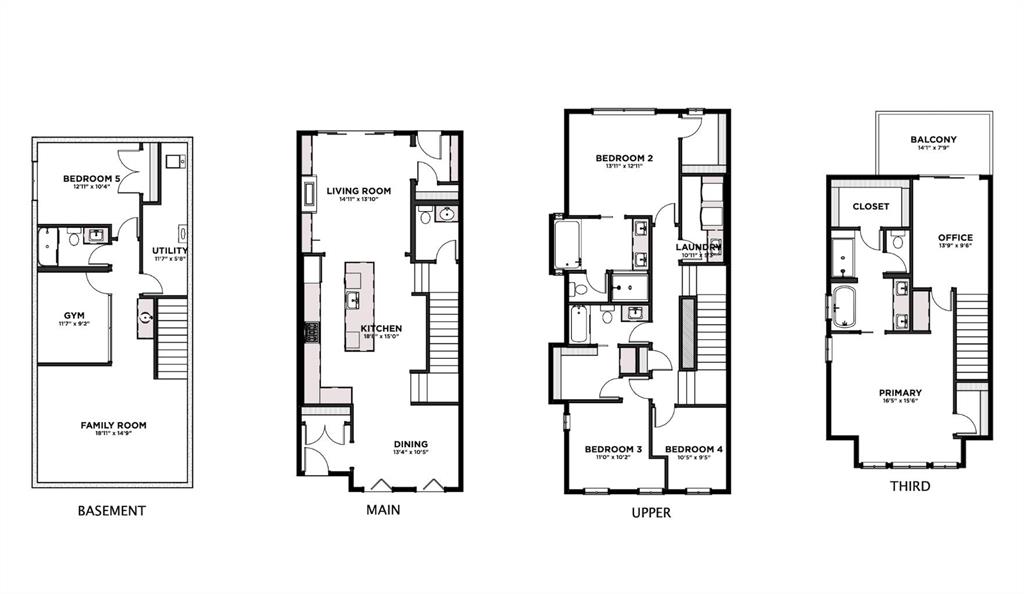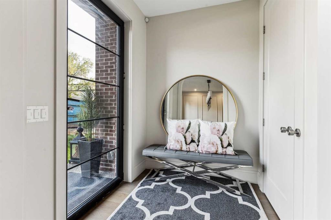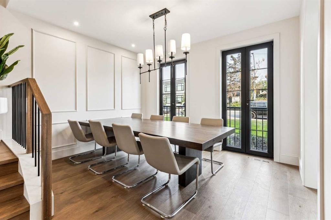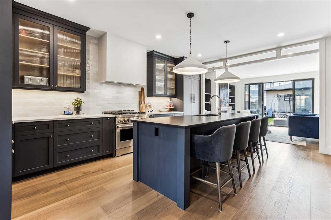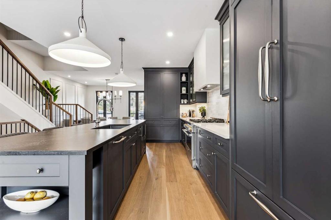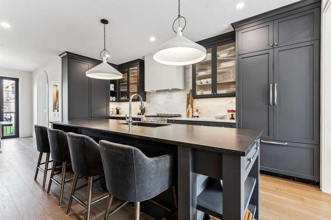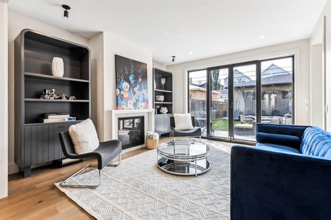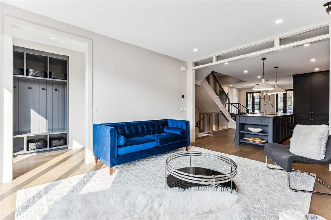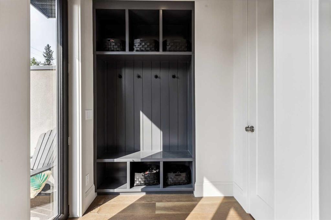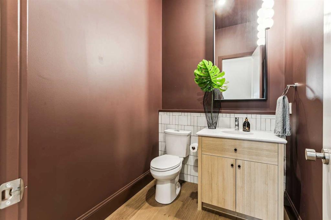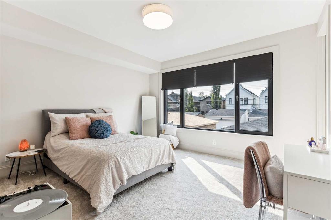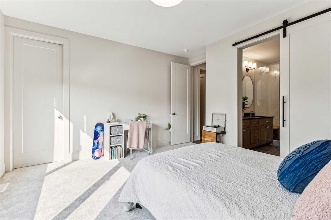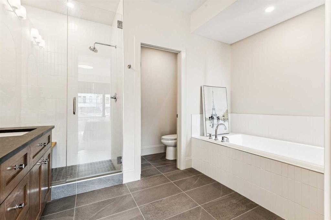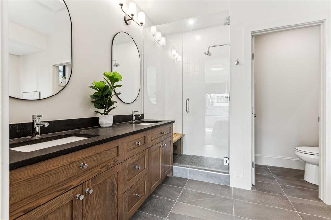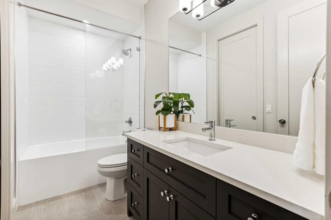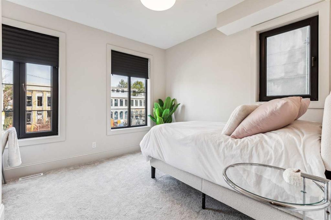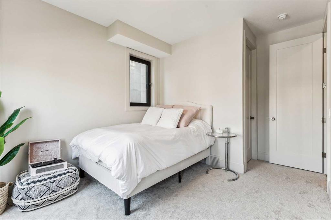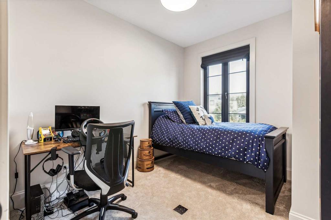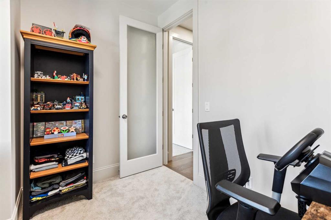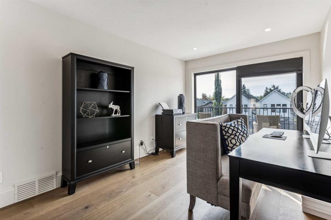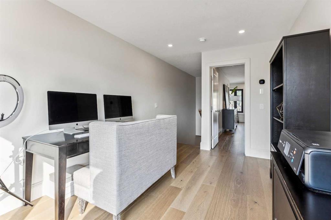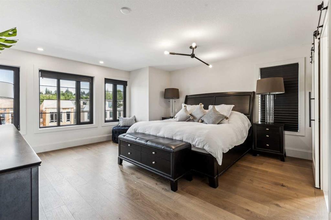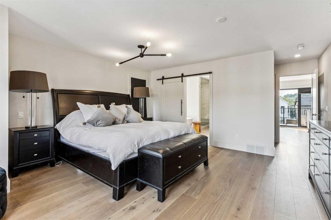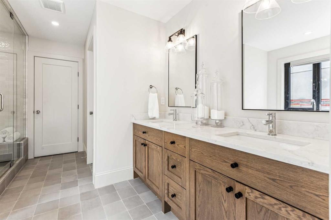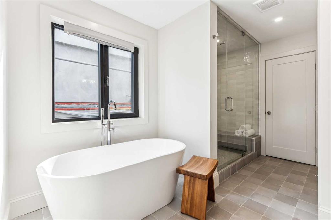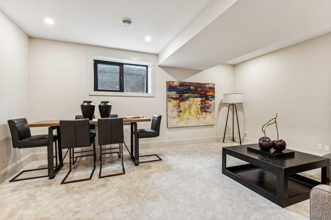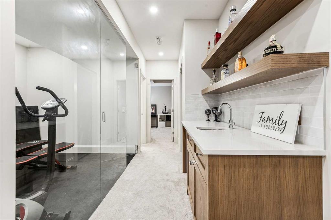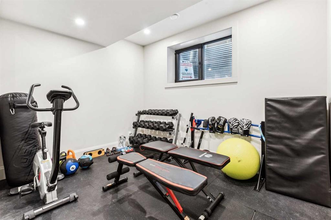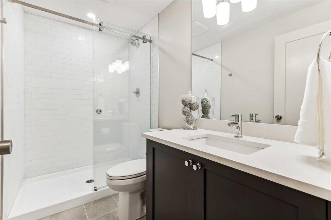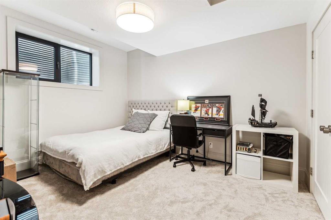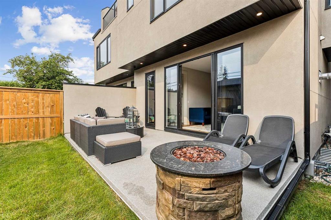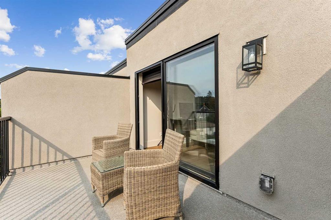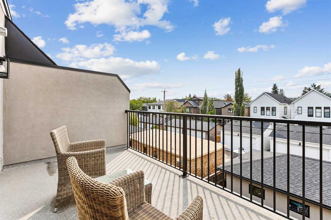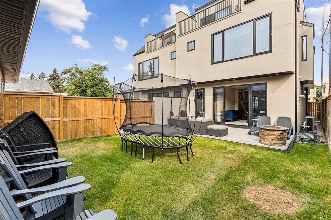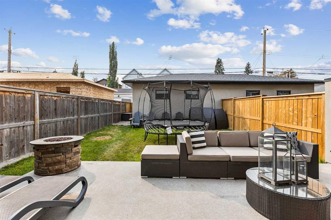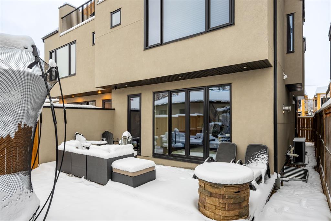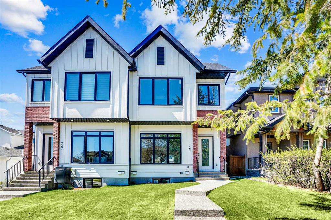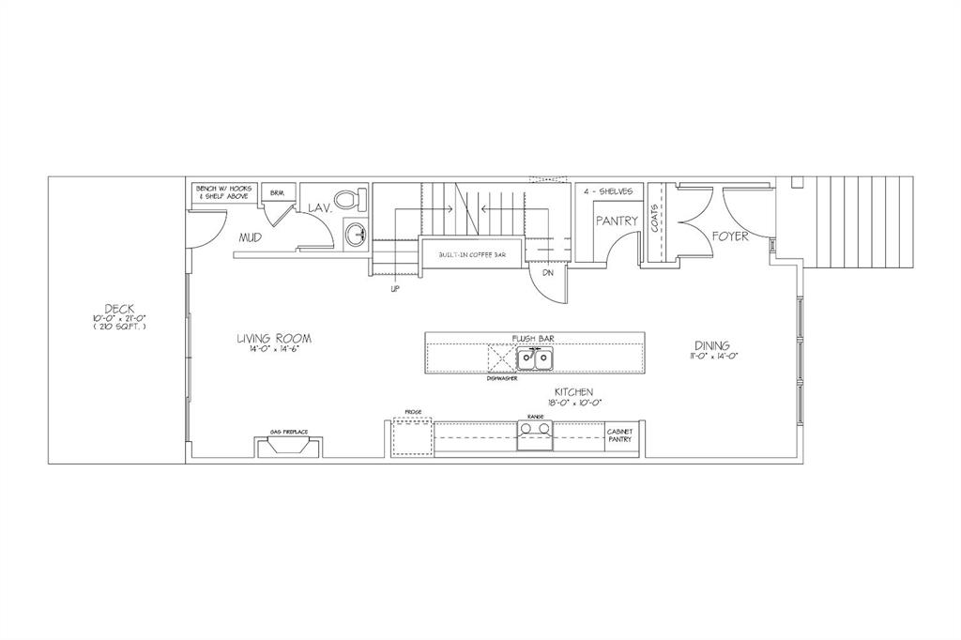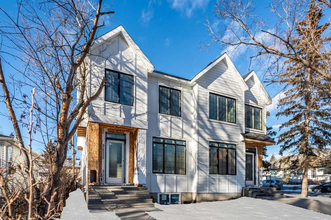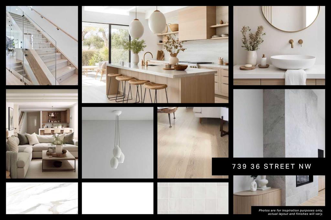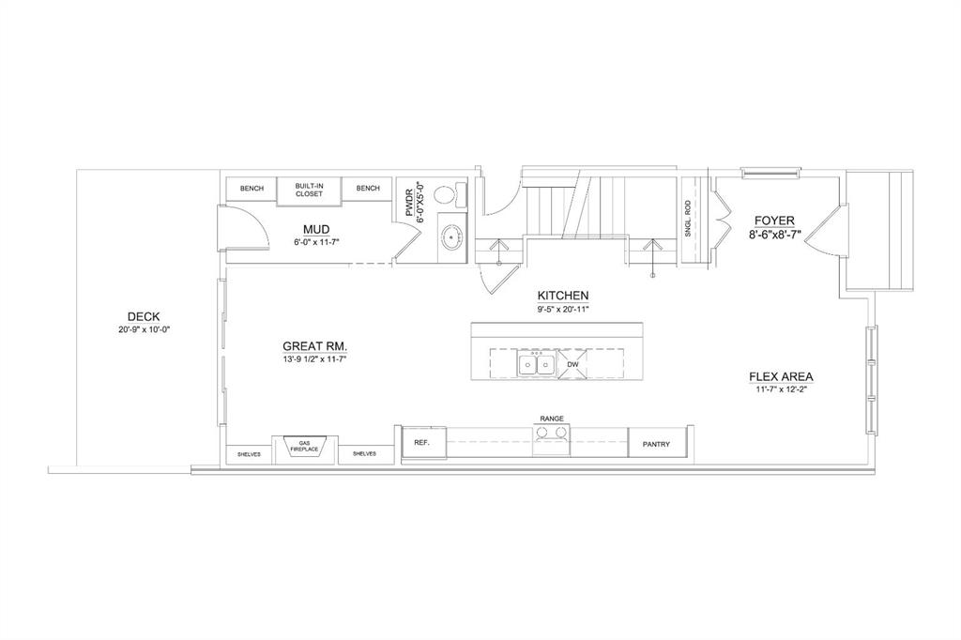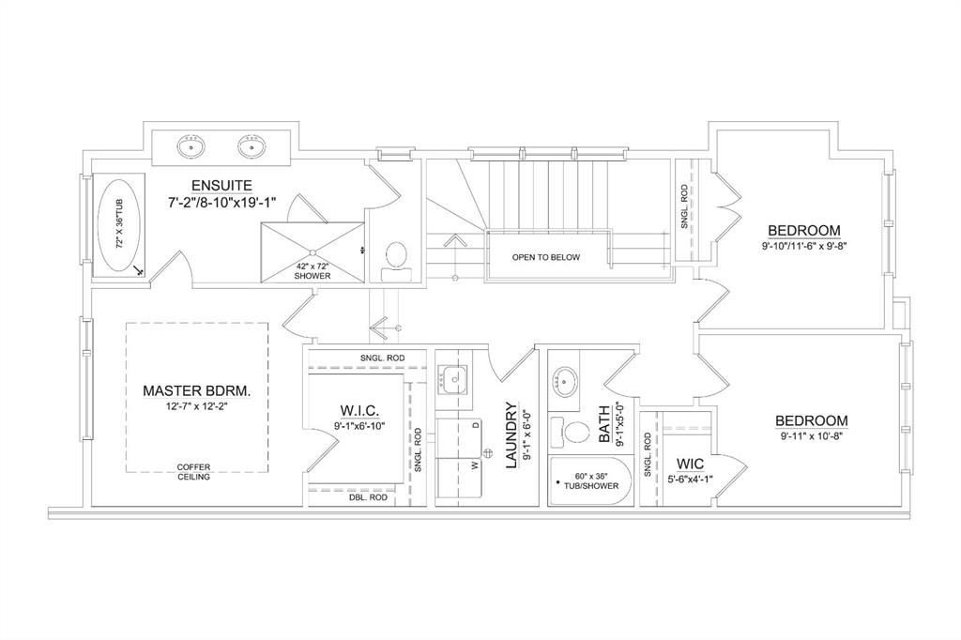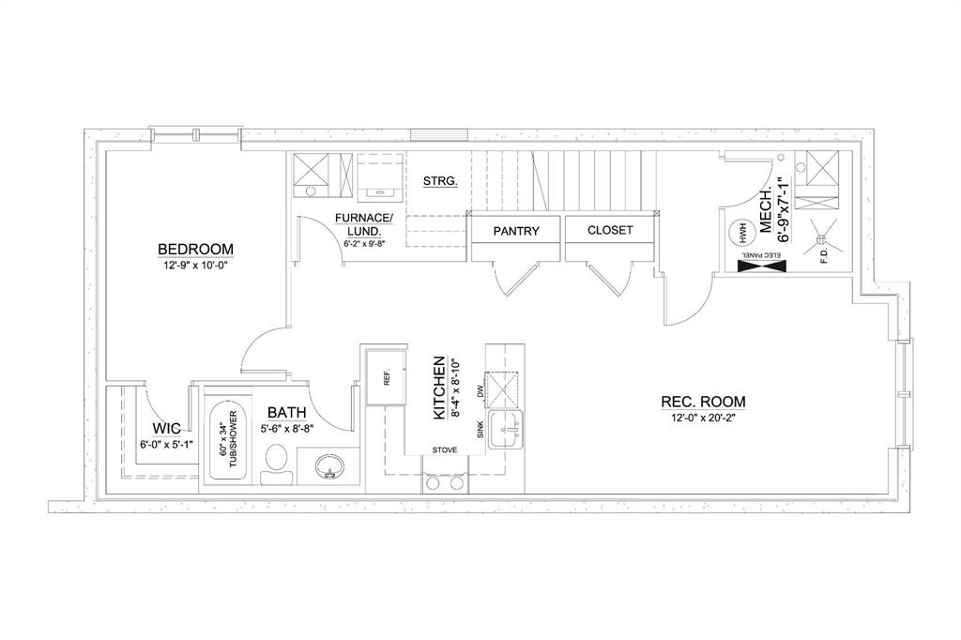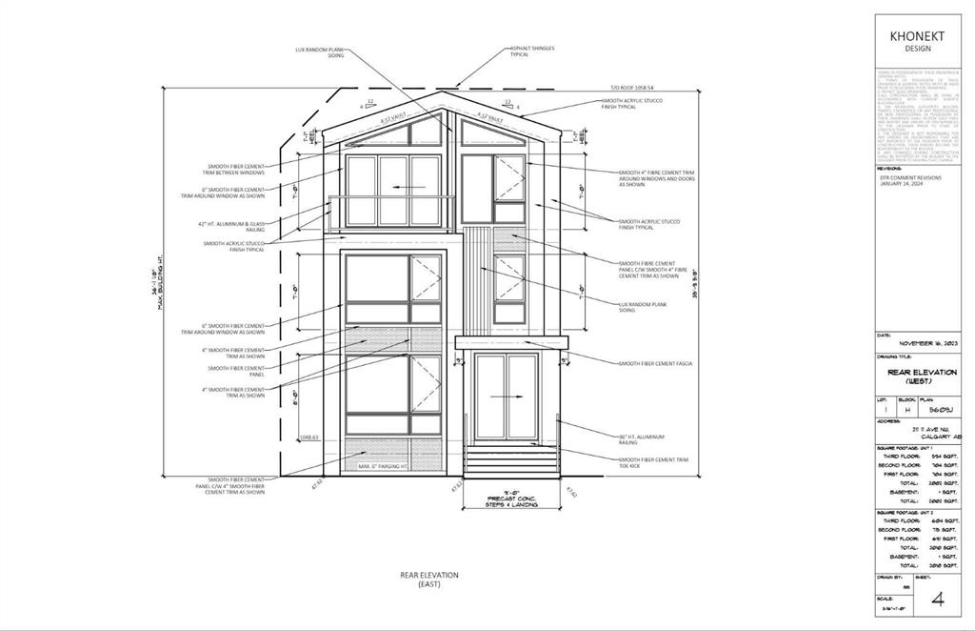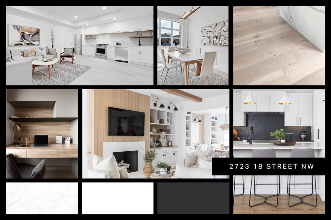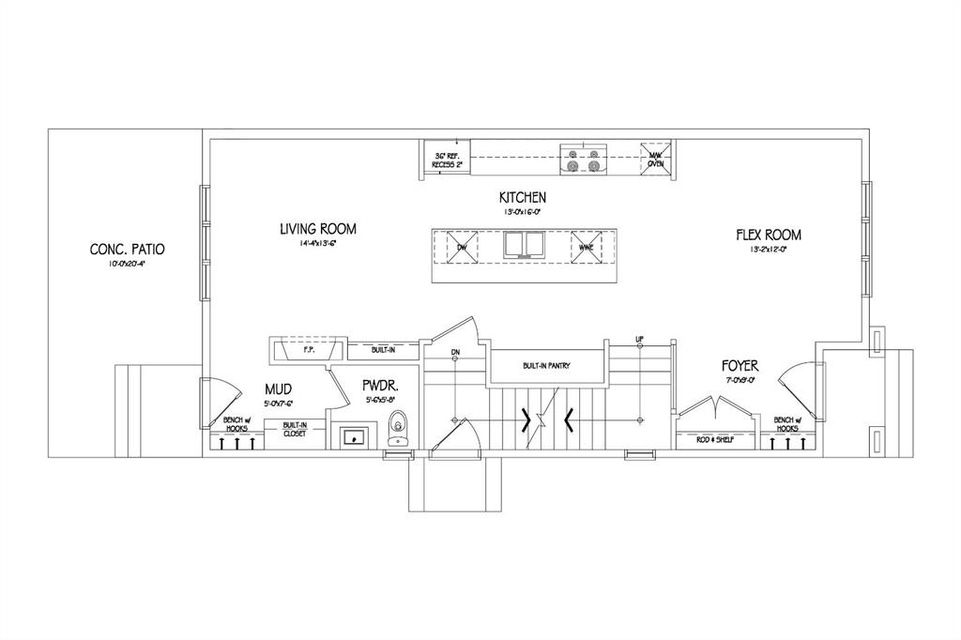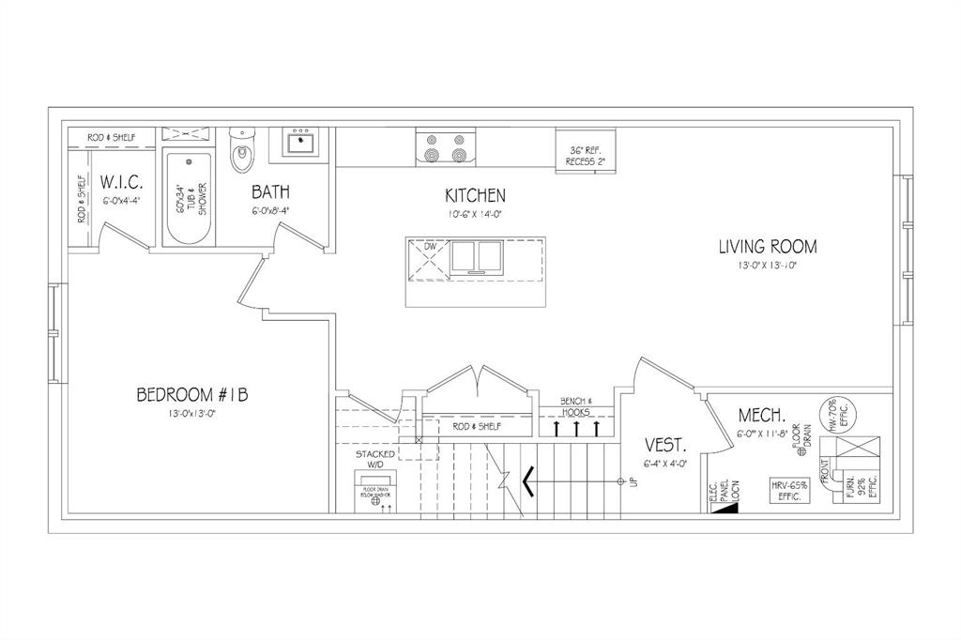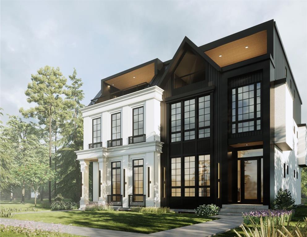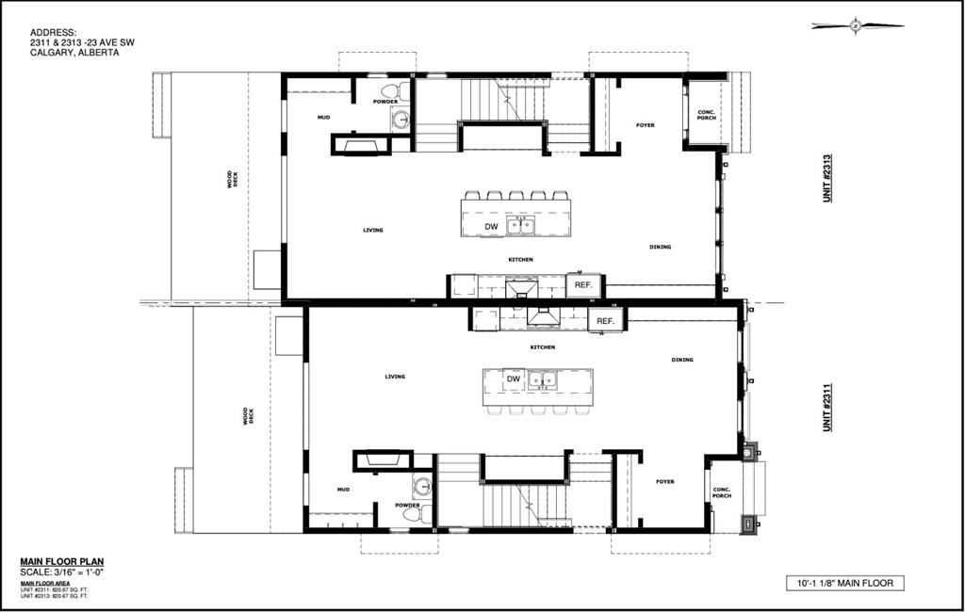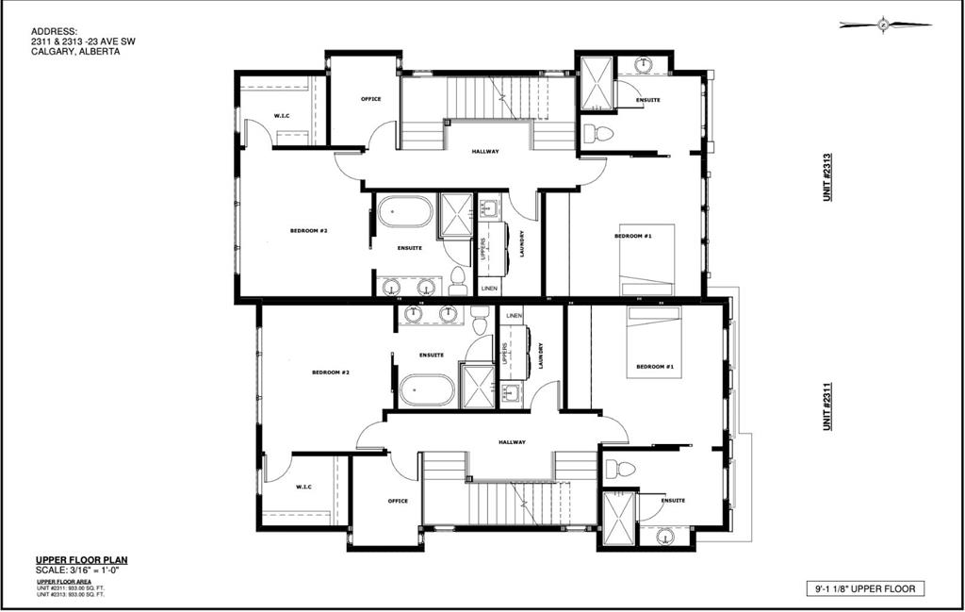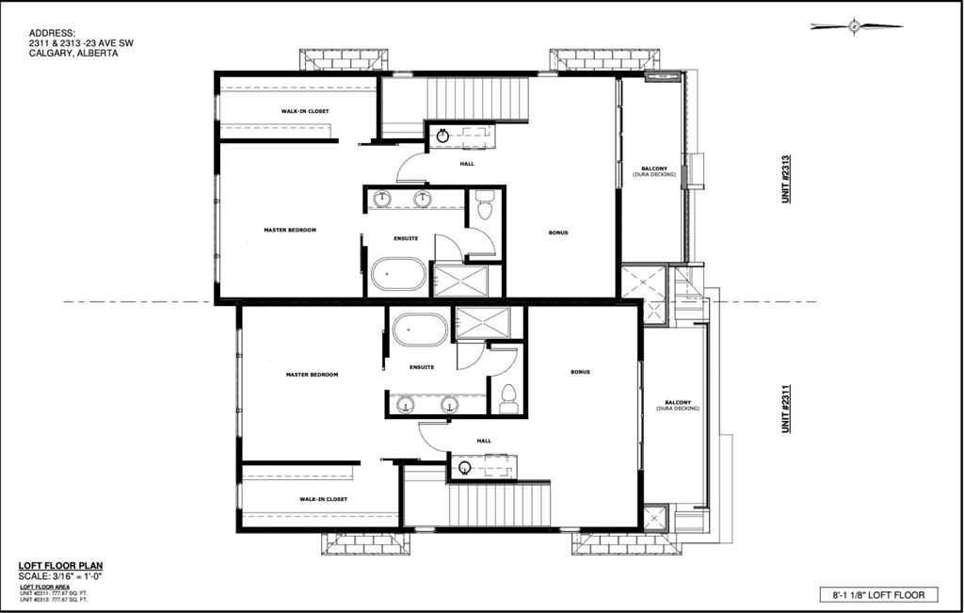

2719 5 Avenue NW
Calgary
Update on 2023-07-04 10:05:04 AM
$ 1,479,000
5
BEDROOMS
3 + 1
BATHROOMS
2733
SQUARE FEET
2022
YEAR BUILT
This exceptional home offers over 3,500 sq. ft. of fully finished living space, thoughtfully designed to meet the needs of modern living with a touch of luxury. The expansive layout provides ample room for family life, entertaining, and personal retreat while blending timeless elegance with contemporary flair. Step inside to discover the heart of the home—a luxuriously high-end open main floor with colours of perfections, and seamless transitions between the living, dining, and kitchen areas. The chef’s kitchen features high-end appliances, sleek cabinetry, and a spacious center island, perfect for hosting casual meals. Floor-to-ceiling windows fill the space with natural light, offering a seamless connection to the sunny south-facing patio and backyard, creating an inviting indoor-outdoor flow. Upstairs, the second floor hosts three bedrooms, including two with private ensuites and walk-in closets. The third level is a master retreat, complete with extra windows that showcase breathtaking city views, a custom walk-in closet, and a spa-inspired ensuite with dual vanities, a deep soaker tub, and an oversized shower. The private rooftop patio is a standout feature, ideal for quiet mornings or evenings spent enjoying the skyline. The fully finished basement offers even more functionality with a dedicated glass-enclosed gym providing a private space for your workouts, while the rec room, complete with a wet bar, is perfect for movie nights or casual gatherings. The fifth bedroom is a versatile space, ideal for guests or as a private office. Custom floor outlets make it functional and adaptable to your needs. The extra-deep backyard is a private oasis, complete with a south-facing patio and ample green space. The double detached garage is wired for electric vehicles. Nestled in the desirable West Hillhurst neighbourhood, this home is located near river pathways, Edworthy Park, Kensington, and many shops, restaurants, and cafes. With easy access to Foothills Hospital, Tom Baker Cancer Centre, the University of Calgary, and SAIT, convenience meets luxury in this spectacular property. Every inch of this home has been designed with purpose, offering large square footage, dedicated spaces for work and wellness, and an unmatched level of quality and detail. It’s more than a home—it’s an exceptional lifestyle waiting for you to make it yours.
| COMMUNITY | West Hillhurst |
| TYPE | Residential |
| STYLE | TRST, SBS |
| YEAR BUILT | 2022 |
| SQUARE FOOTAGE | 2732.9 |
| BEDROOMS | 5 |
| BATHROOMS | 4 |
| BASEMENT | Finished, Full Basement |
| FEATURES |
| GARAGE | Yes |
| PARKING | Double Garage Detached |
| ROOF | Asphalt Shingle |
| LOT SQFT | 279 |
| ROOMS | DIMENSIONS (m) | LEVEL |
|---|---|---|
| Master Bedroom | 5.00 x 4.72 | |
| Second Bedroom | 4.24 x 3.94 | Upper |
| Third Bedroom | 3.33 x 3.10 | Upper |
| Dining Room | 4.06 x 3.18 | Main |
| Family Room | 5.77 x 4.50 | Lower |
| Kitchen | 6.30 x 4.57 | Main |
| Living Room | 4.55 x 4.24 | Main |
INTERIOR
Central Air, Forced Air, Natural Gas, Gas, Living Room
EXTERIOR
Back Lane, Back Yard, Front Yard, Lawn, Low Maintenance Landscape, Landscaped, Level, Views
Broker
Sotheby's International Realty Canada
Agent

