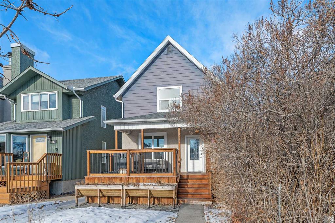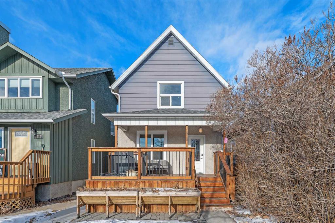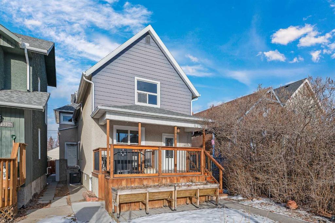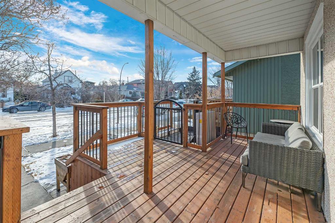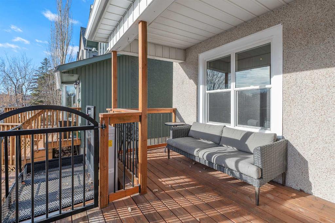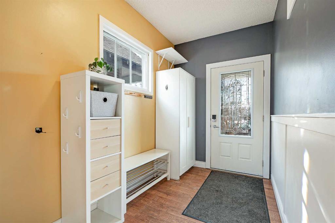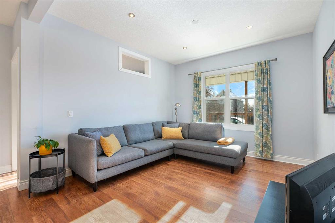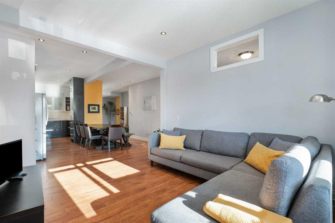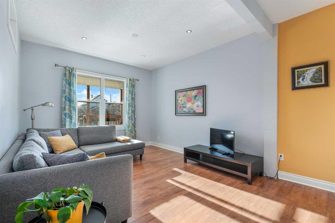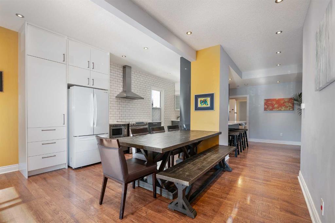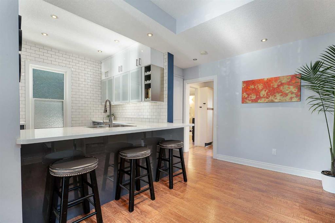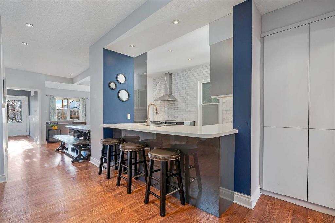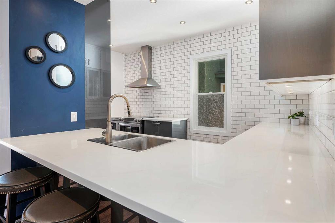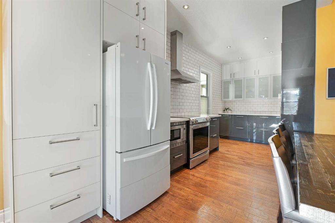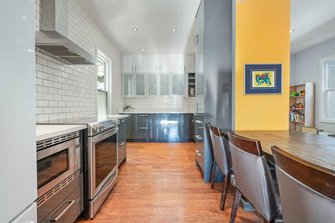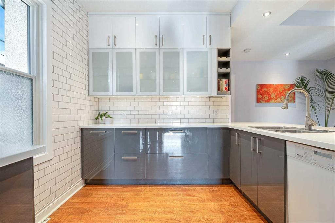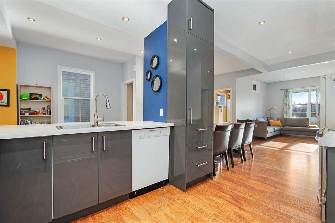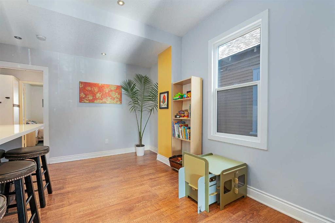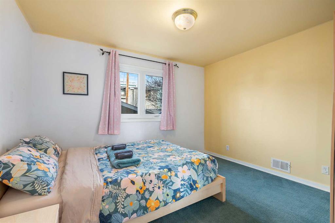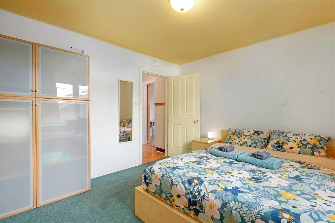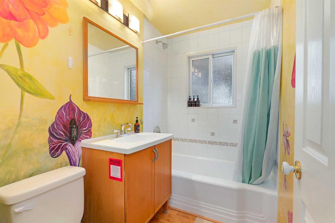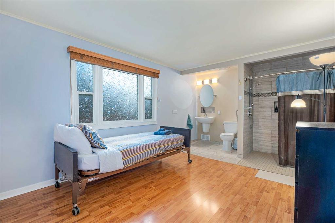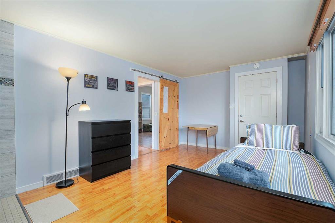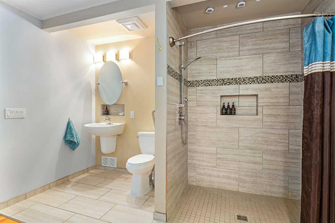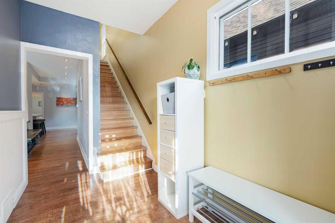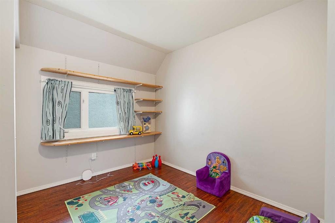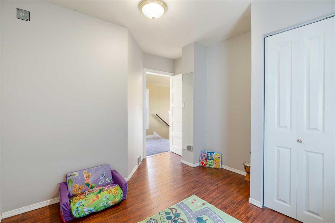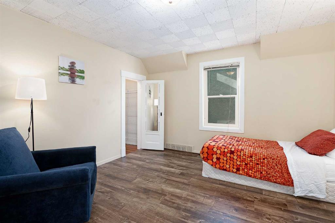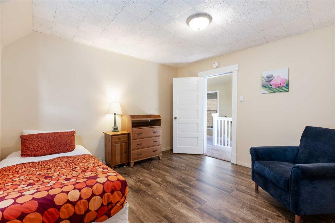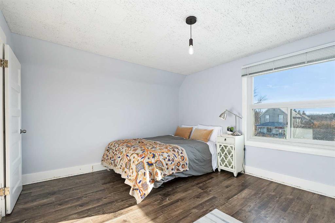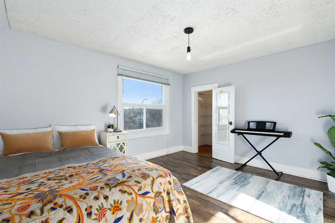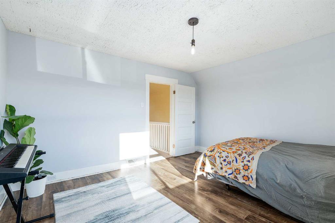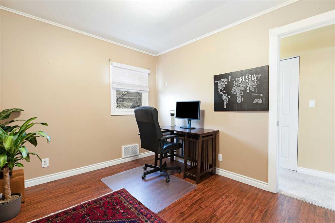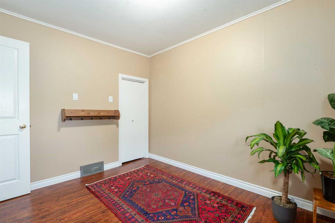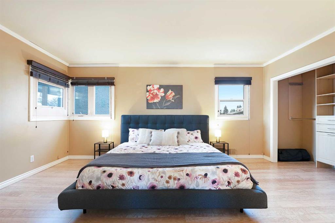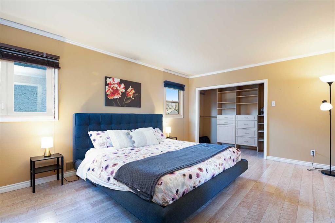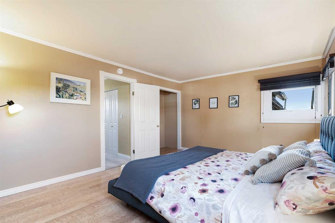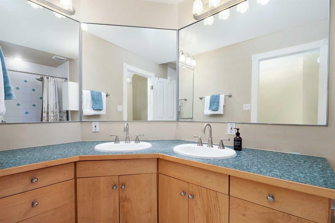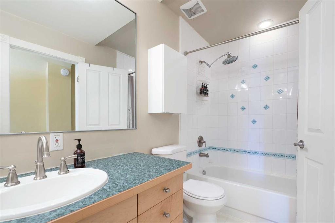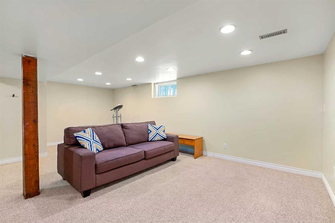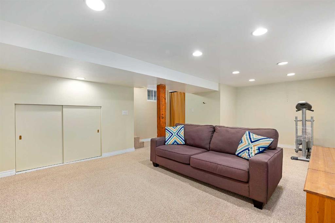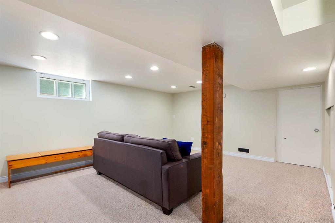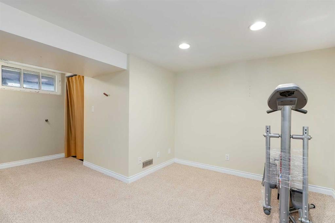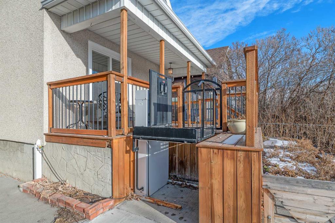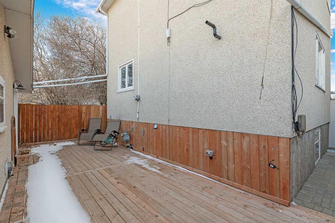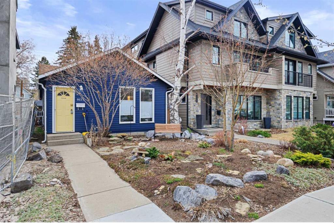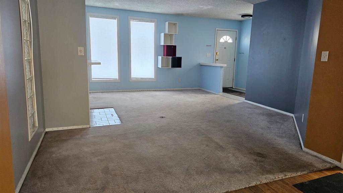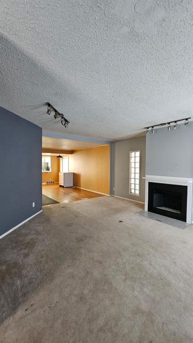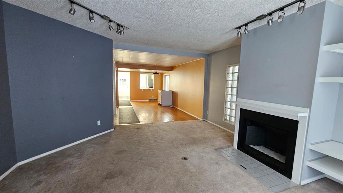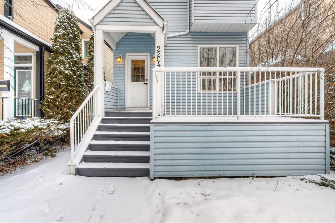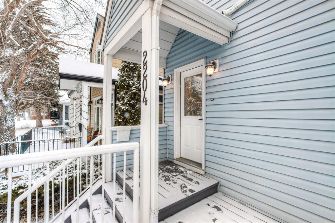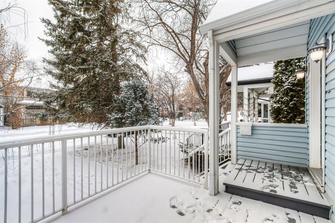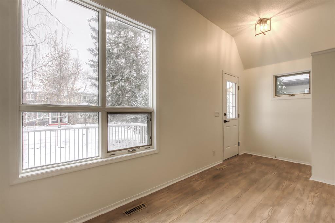

1910 Bowness Road NW
Calgary
Update on 2023-07-04 10:05:04 AM
$ 799,900
7
BEDROOMS
3 + 0
BATHROOMS
2316
SQUARE FEET
1912
YEAR BUILT
Pristine location in the heart of West Hillhurst, this lovingly cared for 7 bedroom home with over 2700 sq ft of developed living space provides an ideal setting for a large or multi-generational family or lucrative Airbnb property with City approval. The wheelchair accessible main level was renovated in 2016, including structural, 3 exterior doors & 3 windows. The kitchen was also tastefully updated with new cabinetry, new fridge, induction stove, hoodfan & microwave. There’s also a cozy eating bar & plenty of space for a dining room table plus a spacious living room. The main level also includes 2 bedrooms & a 4 piece bath. One of the includes a 3 piece wheelchair accessible ensuite. The second level hosts a total of 5 bedrooms & a 5 piece bath. One second storey window was replaced in 2024 to comply with egress requirements for short-term rental licensing. Basement development includes a large family/media room, laundry & plenty of storage. Outside, a new outdoor courtyard space was completed in 2021, as well as a new fence & paving on the west side of the home. A roomy south front porch (with wheelchair access) & planters add to the charming curb appeal of the home. Parking is a breeze with a heated double detached garage. Other notable features include new attic & basement insulation (2023), Pex plumbing throughout, all new CO detectors plus fire extinguishers on each level. The home currently has 4 bedrooms that are compliant with short-term rentals. Windows in two other bedrooms could easily be replaced with egress windows as well. The City has currently approved it for max 8 adult capacity (4 bedrooms with 2 adults per room). The prime location is to be rivalled – close to scenic Bow River pathways, trendy Kensington, schools, shopping, SAIT, U of C, public transit & is a short commute to the downtown core.
| COMMUNITY | West Hillhurst |
| TYPE | Residential |
| STYLE | TSTOR |
| YEAR BUILT | 1912 |
| SQUARE FOOTAGE | 2315.8 |
| BEDROOMS | 7 |
| BATHROOMS | 3 |
| BASEMENT | Finished, Full Basement |
| FEATURES |
| GARAGE | Yes |
| PARKING | Double Garage Detached, HGarage |
| ROOF | Asphalt Shingle |
| LOT SQFT | 333 |
| ROOMS | DIMENSIONS (m) | LEVEL |
|---|---|---|
| Master Bedroom | 4.93 x 3.66 | Upper |
| Second Bedroom | 3.35 x 2.92 | Upper |
| Third Bedroom | 3.00 x 2.82 | Upper |
| Dining Room | 4.19 x 2.34 | Main |
| Family Room | 5.21 x 4.22 | Basement |
| Kitchen | ||
| Living Room | 3.86 x 3.45 | Main |
INTERIOR
Central Air, Forced Air,
EXTERIOR
Back Lane, Back Yard, Front Yard, Garden, Landscaped, Rectangular Lot
Broker
RE/MAX First
Agent

