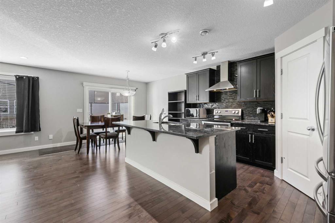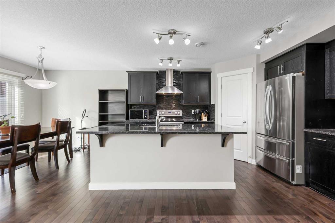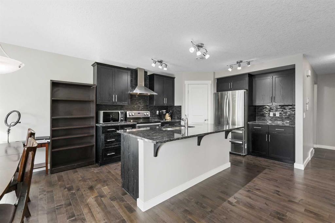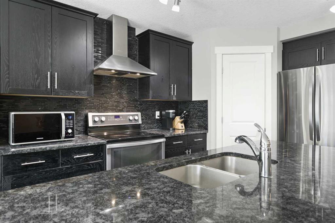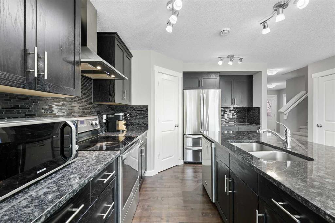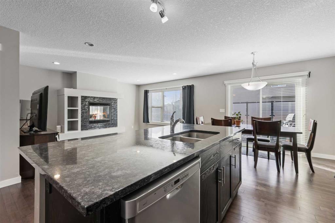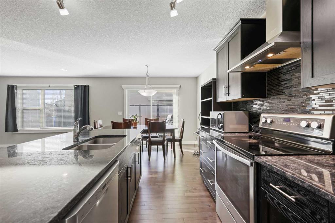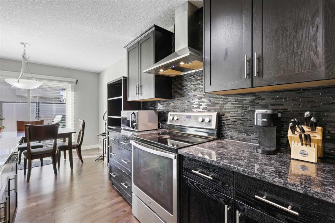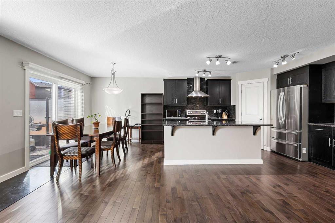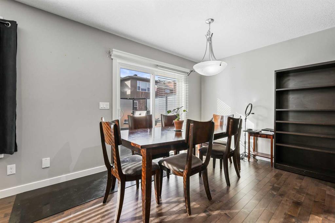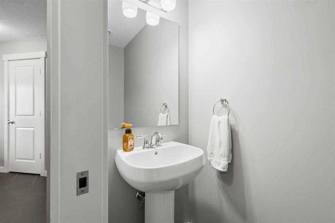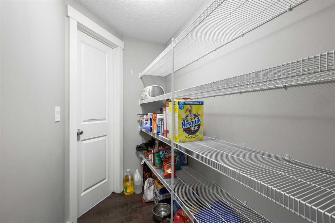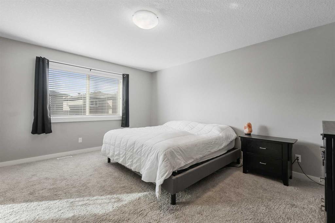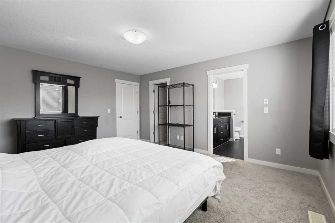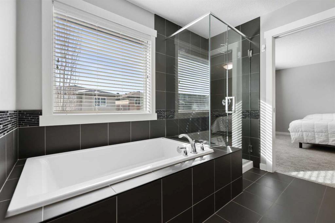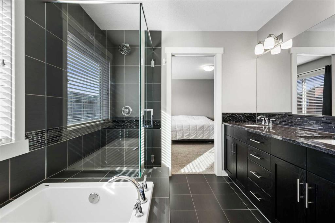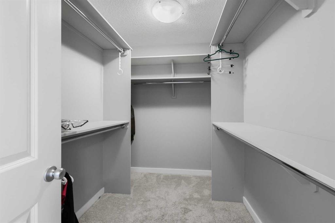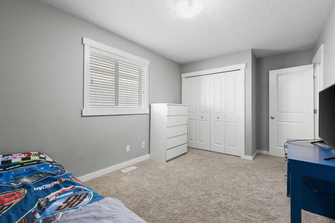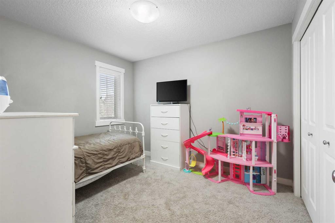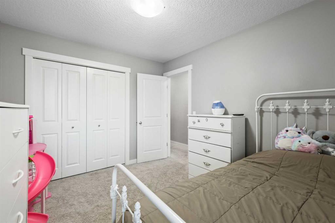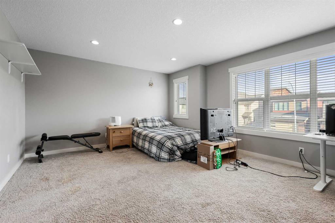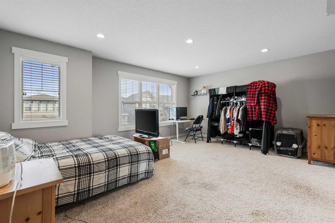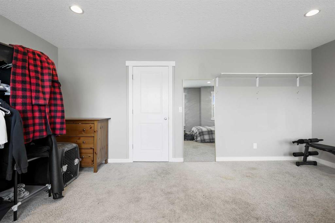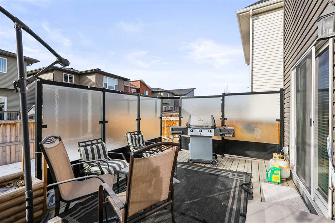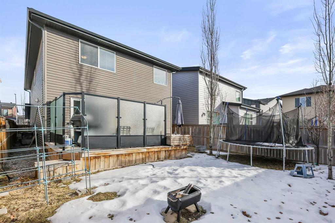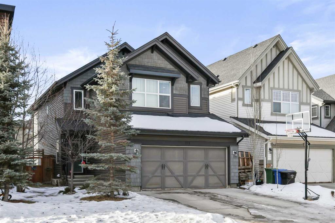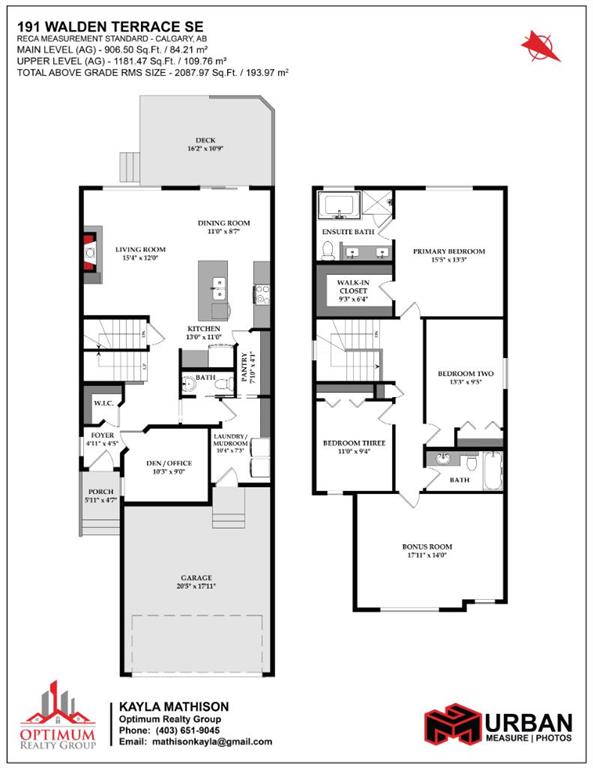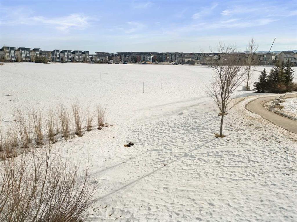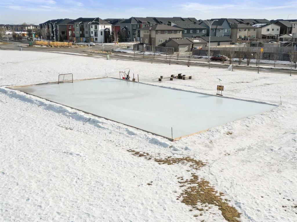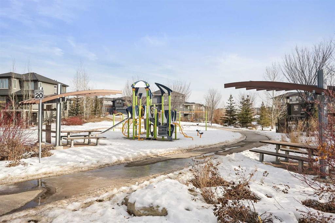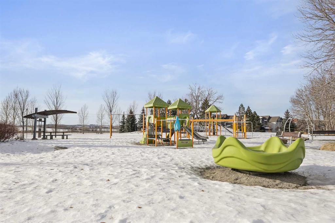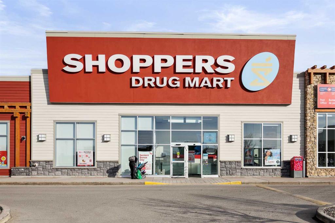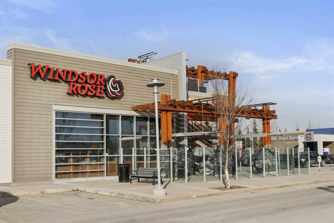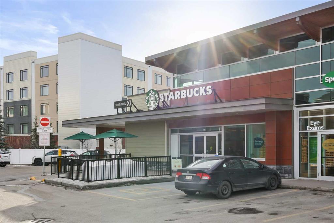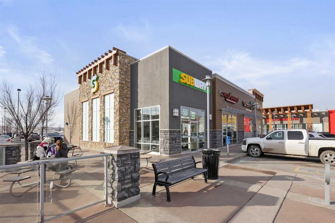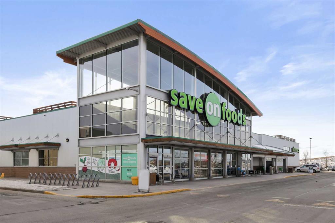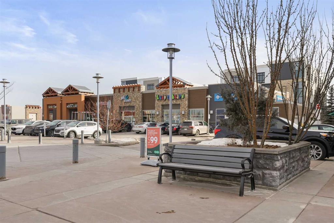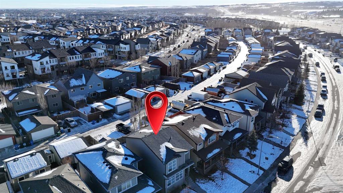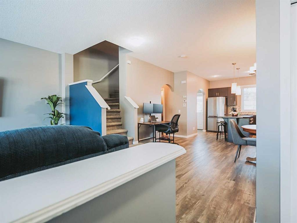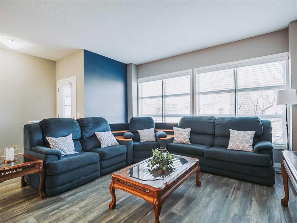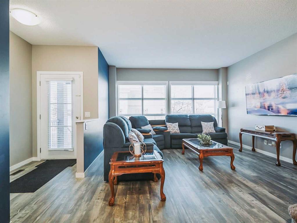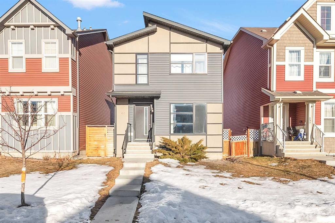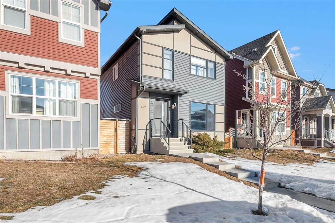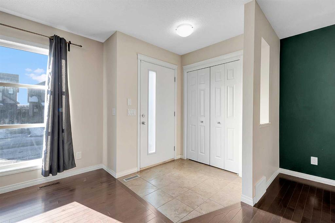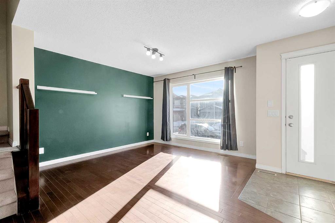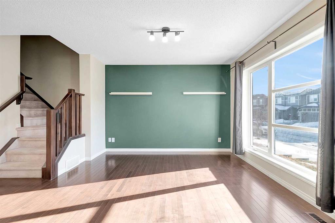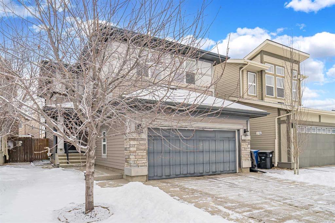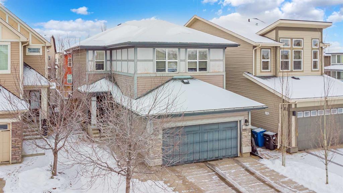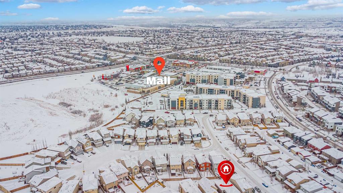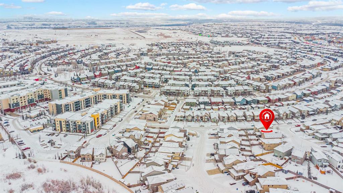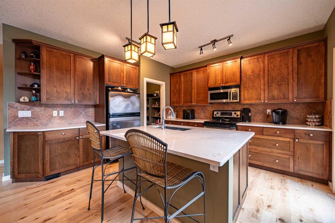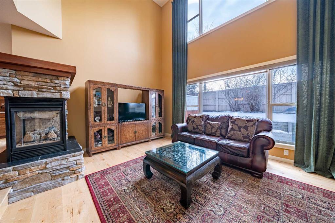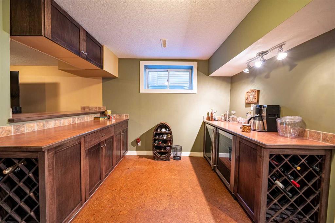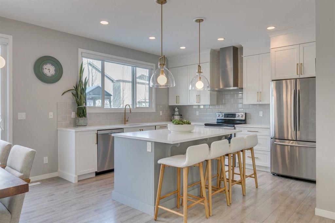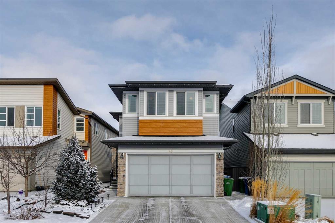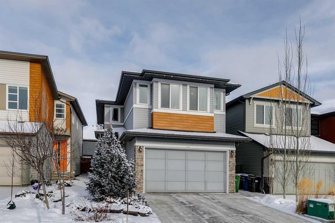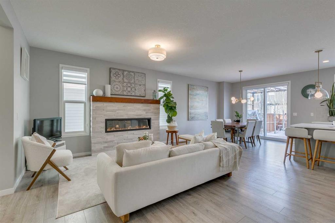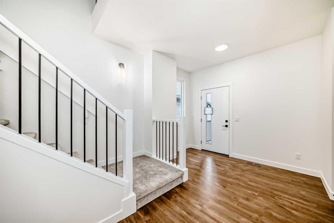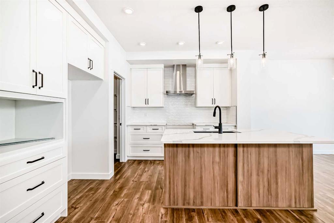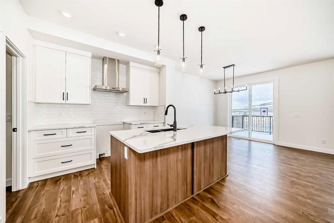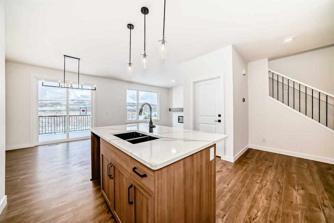

191 Walden Terrace SE
Calgary
Update on 2023-07-04 10:05:04 AM
$ 710,000
3
BEDROOMS
2 + 1
BATHROOMS
2088
SQUARE FEET
2014
YEAR BUILT
Welcome to 191 Walden Terrace! This 2-storey family home boasts newer hardwood floors, a spacious office, open kitchen with granite counters, stainless steel appliances, and a walkthrough pantry to the laundry and mudroom. The living room is perfect for cozy nights in front of the gas fireplace with built-in shelving. Off the dining room, you can enjoy the deck and backyard. On those hot summer days, enjoy the central air conditioning. Upstairs, the primary bedroom features a luxurious 5-piece ensuite with granite counters, dual sinks, a large soaker tub, and glass shower. The oversized walk-in closet is a dream! Two additional bedrooms, a large bonus room that could serve as a fourth bedroom, and a 4-piece bathroom complete the second floor. The unfinished basement is waiting for your personal touch! It includes a bathroom rough-in, high end electric hot water tank, Fantech Air System. Located on a quiet street within walking distance to playgrounds, shops, and dining options, this property offers the perfect blend of comfort and convenience. Book a showing today!
| COMMUNITY | Walden |
| TYPE | Residential |
| STYLE | TSTOR |
| YEAR BUILT | 2014 |
| SQUARE FOOTAGE | 2088.0 |
| BEDROOMS | 3 |
| BATHROOMS | 3 |
| BASEMENT | Full Basement, UFinished |
| FEATURES |
| GARAGE | Yes |
| PARKING | DBAttached |
| ROOF | Asphalt Shingle |
| LOT SQFT | 348 |
| ROOMS | DIMENSIONS (m) | LEVEL |
|---|---|---|
| Master Bedroom | 4.70 x 4.04 | Upper |
| Second Bedroom | 4.04 x 2.87 | Upper |
| Third Bedroom | 3.35 x 2.82 | Upper |
| Dining Room | 3.35 x 2.62 | Main |
| Family Room | ||
| Kitchen | 3.96 x 3.35 | Main |
| Living Room | 4.67 x 3.66 | Main |
INTERIOR
Central Air, Central, Natural Gas, Gas, Living Room
EXTERIOR
Back Yard, Rectangular Lot
Broker
Optimum Realty Group
Agent

