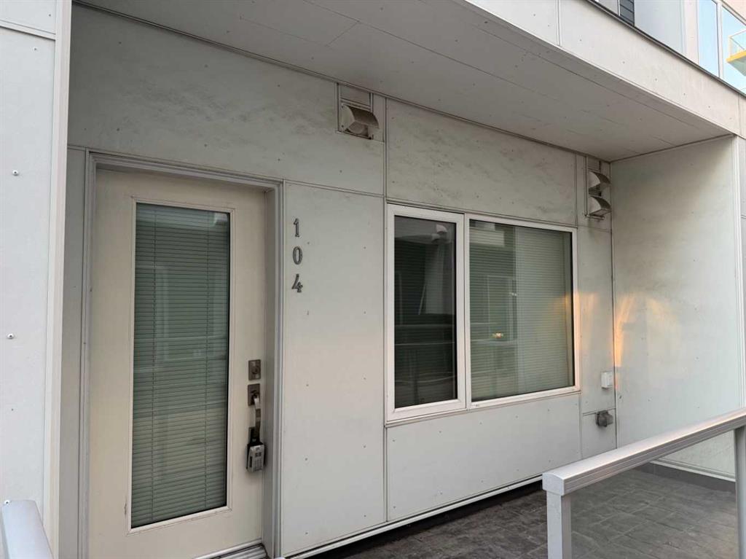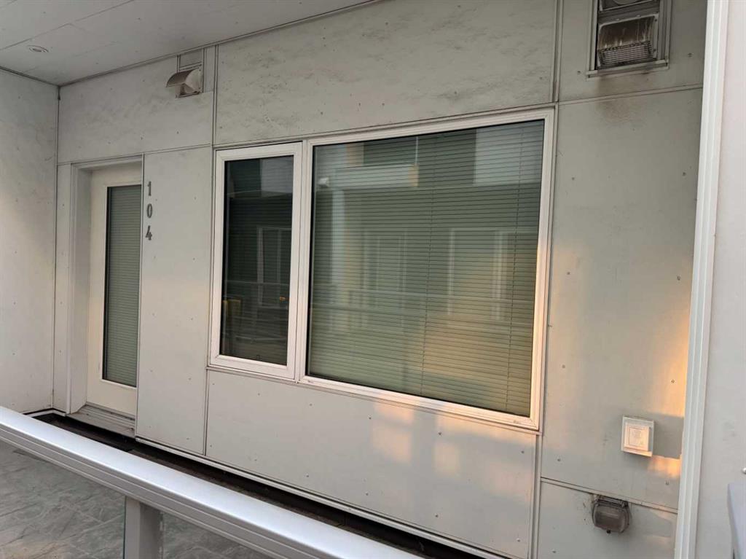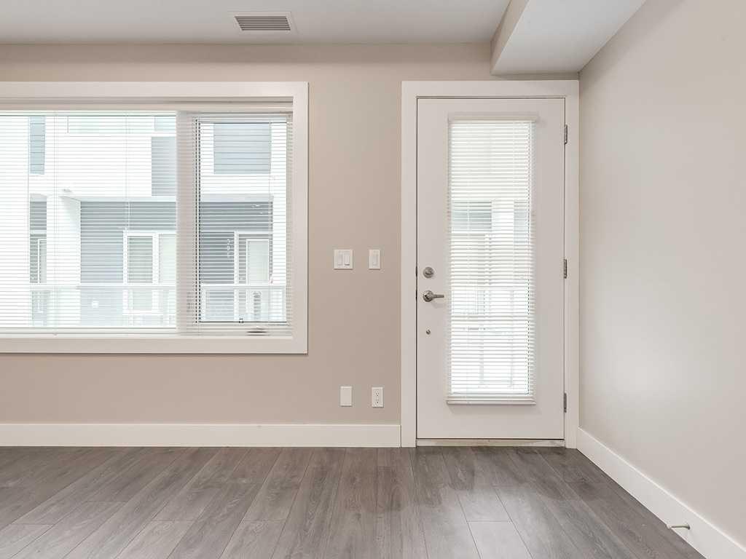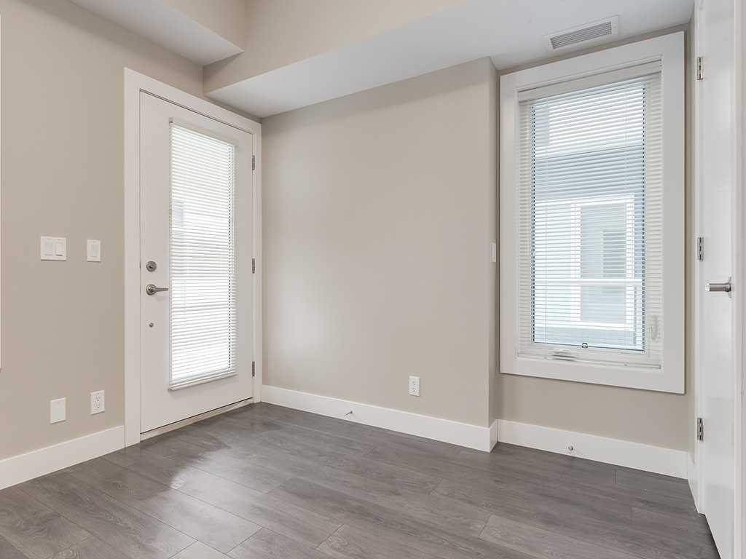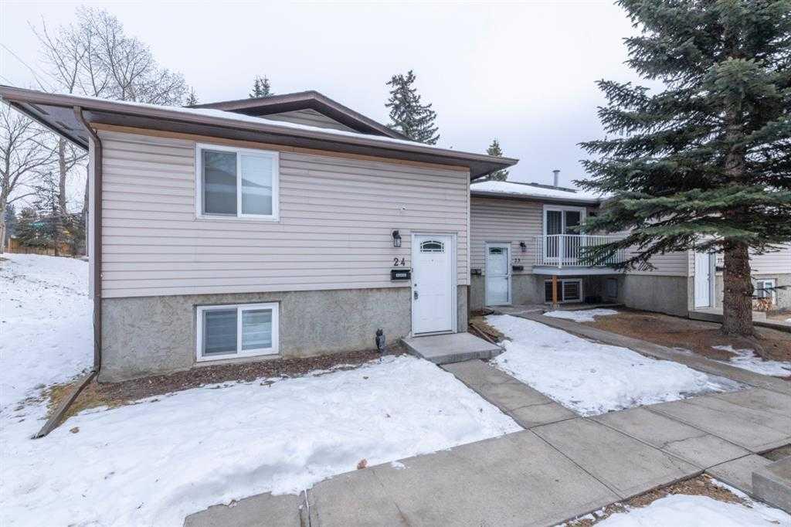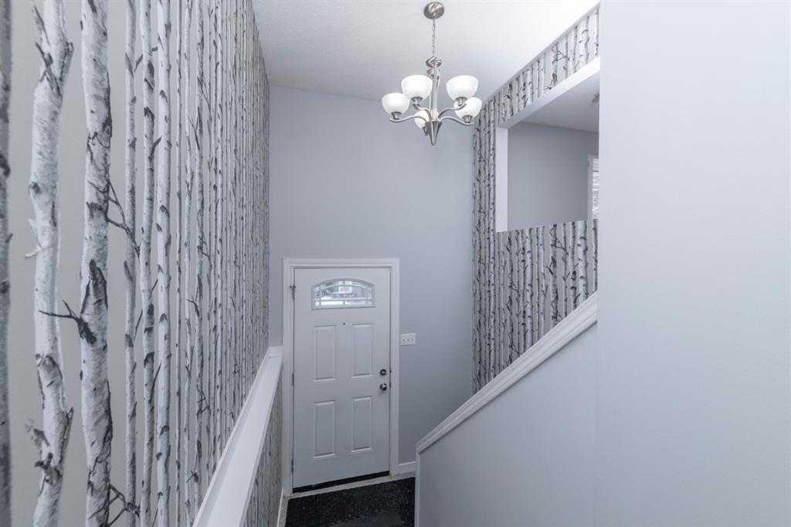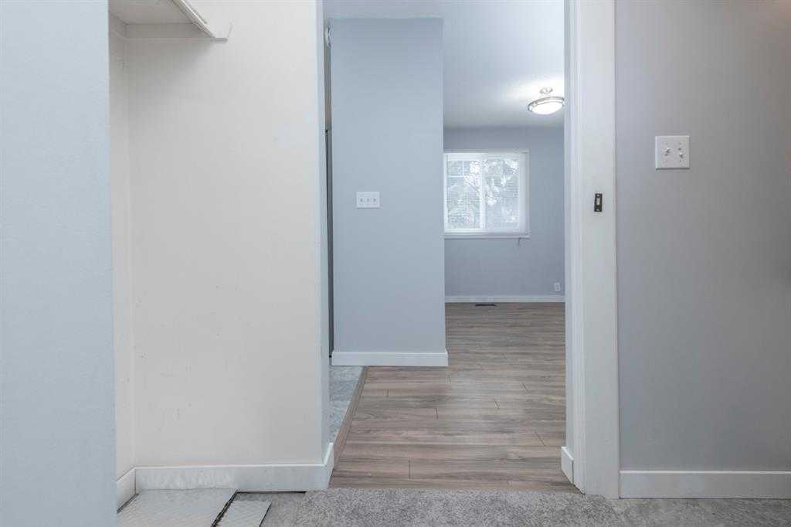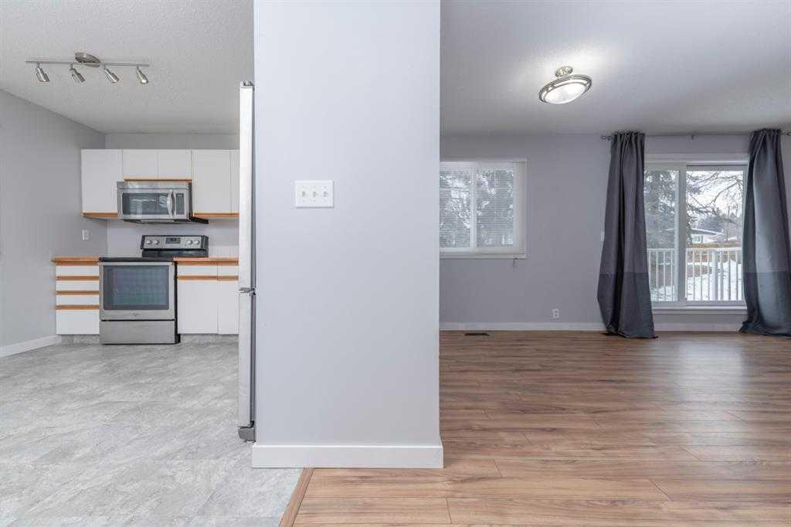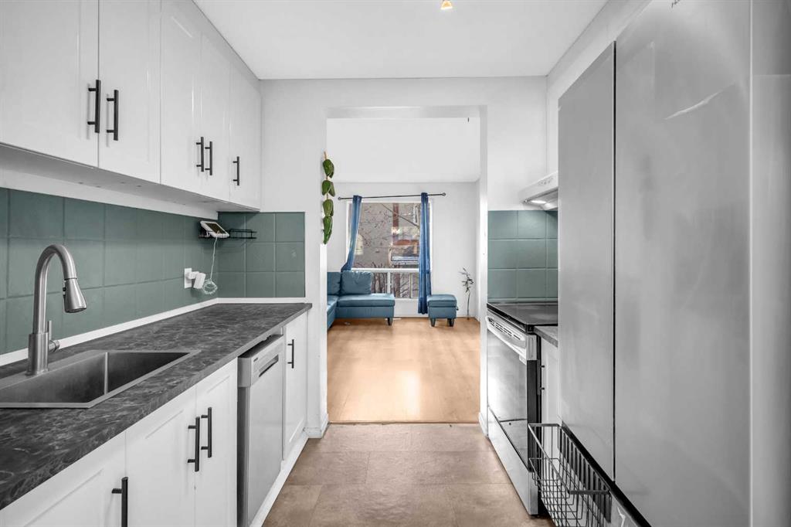

512, 3500 Varsity Drive NW
Calgary
Update on 2023-07-04 10:05:04 AM
$ 356,000
2
BEDROOMS
1 + 0
BATHROOMS
1074
SQUARE FEET
1976
YEAR BUILT
Welcome to this delightful 3-storey townhouse, perfectly situated in the lively, sought-after, and award-winning community of Varsity! Featuring 2 cozy bedrooms, 1 office and 1 well-appointed bath, upgraded /renovated windows and closets, this home effortlessly combines comfort and practicality, making it an excellent choice for both savvy investors and first-time homebuyers. A lot of new upgrades waiting for you, 10-year furnace, 5-year hot water tank, 3-year refrigerator, 1-year washer, 5-year Kitchen Cabinets, and brand new floor. The end unit give you more private and lighter feeling. The location is unbeatable, Winston Churchill High School, the Brentwood C-Train station, University of Calgary, and Market Mall. the Varsity Community Association and Outdoor Rink, Varsity Acres School, and numerous parks and green spaces. With easy access to Crowchild Trail, commuting is seamless, further enhancing the appeal of this prime location. Don't let this wonderful opportunity pass you by—schedule your viewing today and discover the charm of living in Varsity!
| COMMUNITY | Varsity |
| TYPE | Residential |
| STYLE | TSTOR |
| YEAR BUILT | 1976 |
| SQUARE FOOTAGE | 1074.3 |
| BEDROOMS | 2 |
| BATHROOMS | 1 |
| BASEMENT | No Basement |
| FEATURES |
| GARAGE | No |
| PARKING | Off Street, Stall |
| ROOF | Asphalt Shingle |
| LOT SQFT | 0 |
| ROOMS | DIMENSIONS (m) | LEVEL |
|---|---|---|
| Master Bedroom | 4.34 x 3.73 | |
| Second Bedroom | 2.87 x 2.54 | |
| Third Bedroom | 2.87 x 2.54 | |
| Dining Room | 3.43 x 2.06 | Main |
| Family Room | ||
| Kitchen | 2.62 x 1.93 | Main |
| Living Room | 5.18 x 3.53 | Main |
INTERIOR
Central Air, Forced Air,
EXTERIOR
Backs on to Park/Green Space, Landscaped, Private
Broker
First Place Realty
Agent































