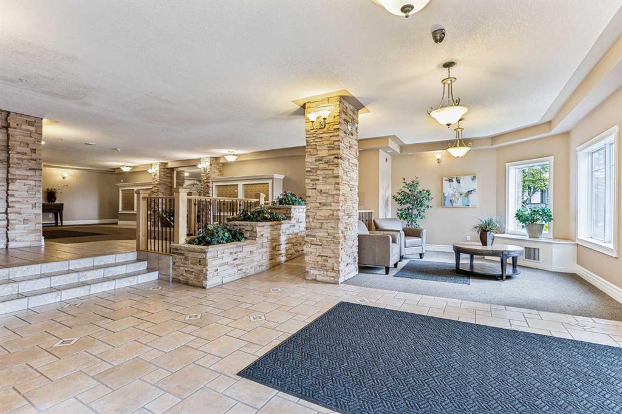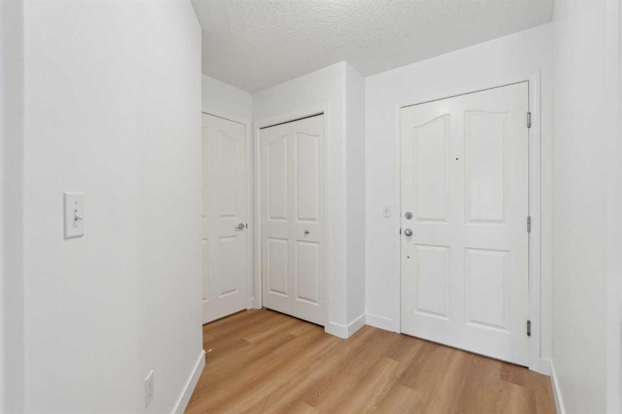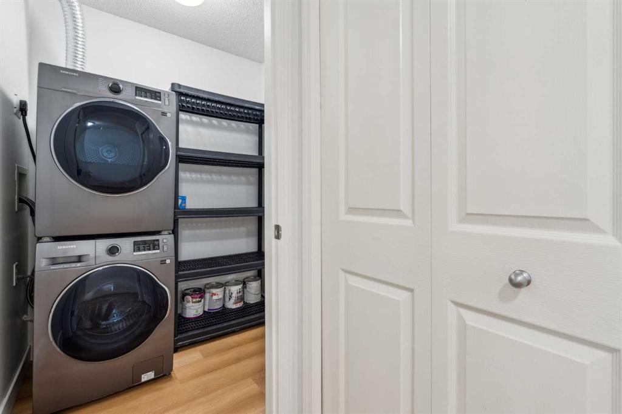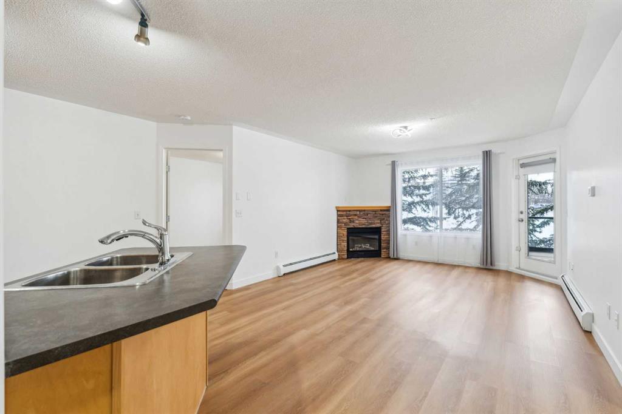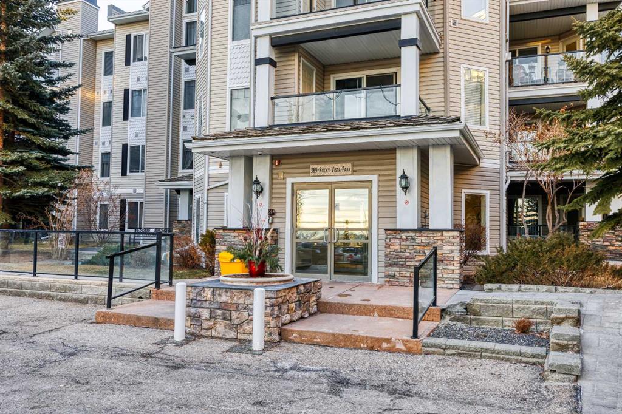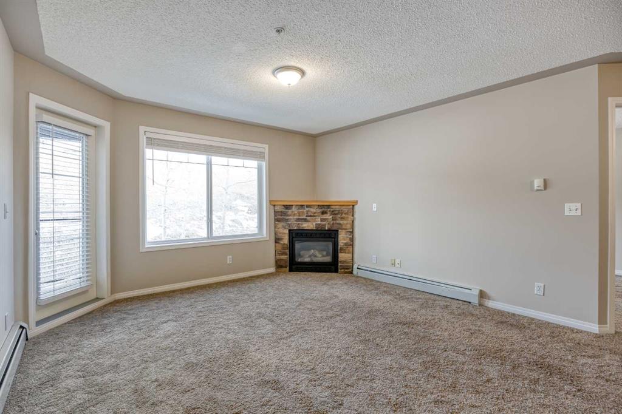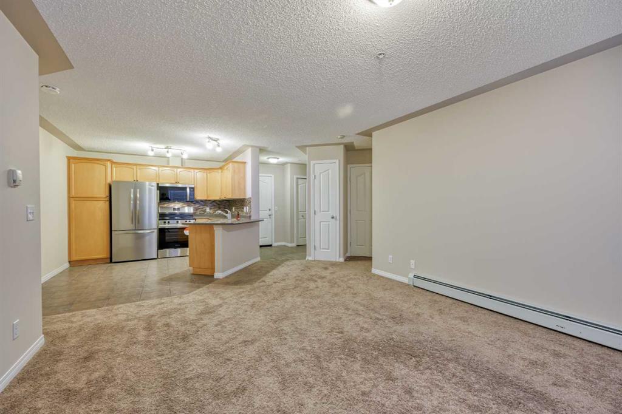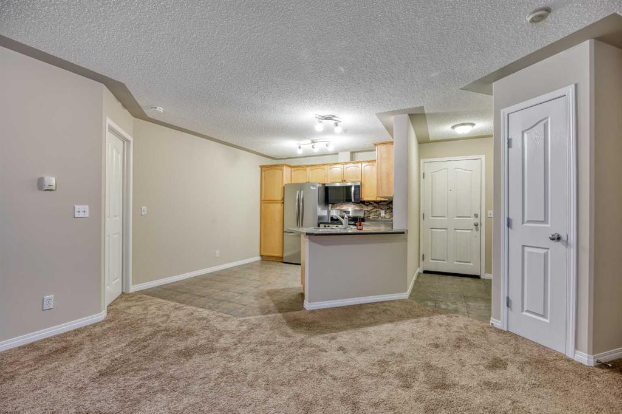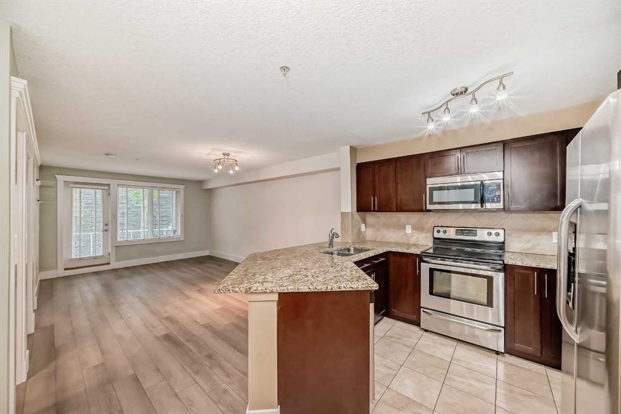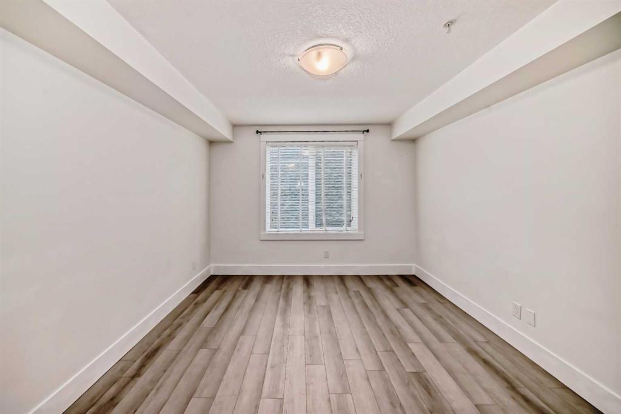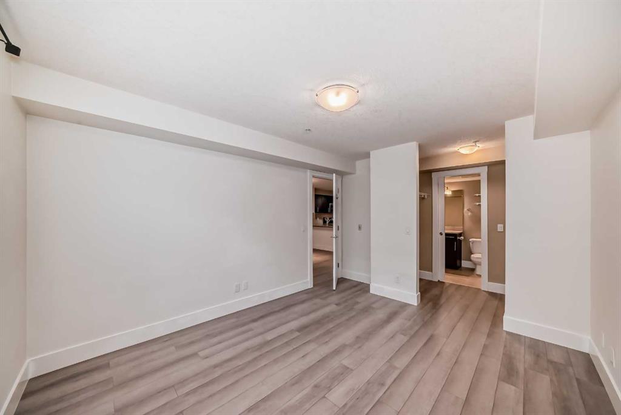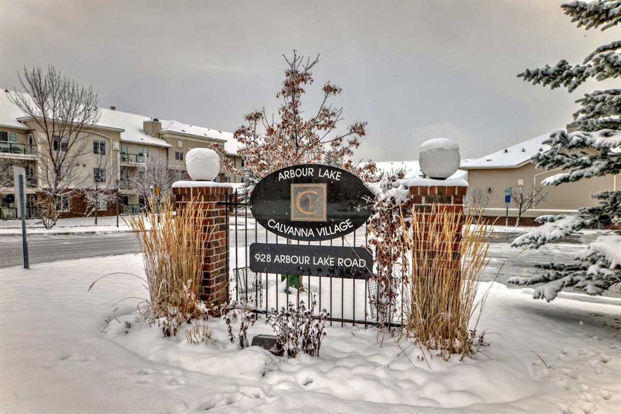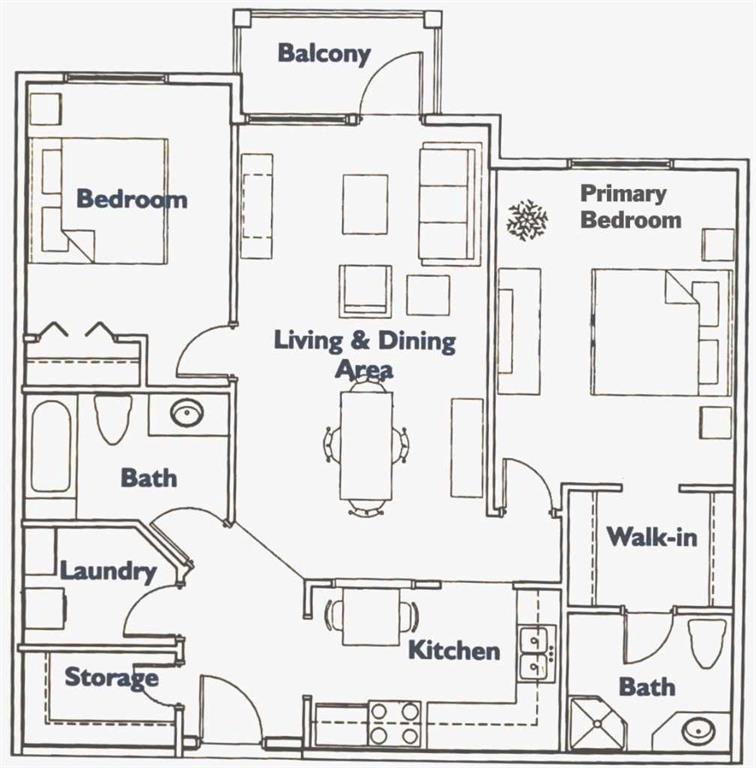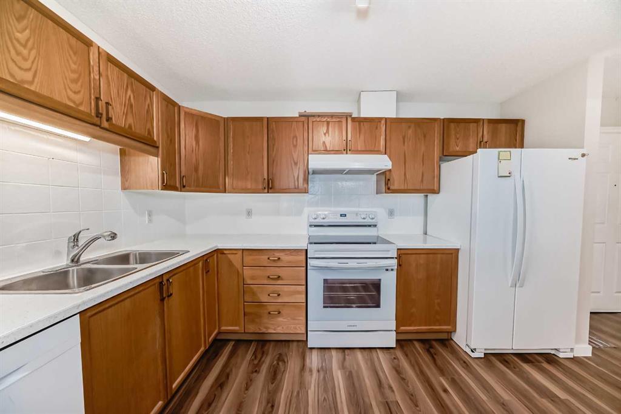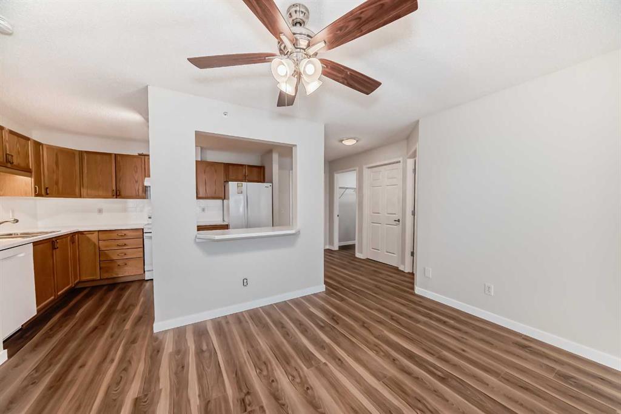

260, 223 Tuscany Springs Boulevard NW
Calgary
Update on 2023-07-04 10:05:04 AM
$ 335,000
1
BEDROOMS
1 + 0
BATHROOMS
649
SQUARE FEET
2003
YEAR BUILT
Nestled in one of Calgary's most desirable 40+ adult living communities, this charming 1-bedroom, 1-bathroom condo offers comfort, style, and an unbeatable lifestyle. From the moment you step into this meticulously maintained unit, you'll be impressed by the thoughtful upgrades and exceptional amenities. The kitchen is a true highlight, featuring sleek black appliances, a brand-new Bosch dishwasher, and stunning granite countertops installed just two weeks ago. With ample pantry and storage space, meal preparation is both convenient and enjoyable. The open-concept layout flows seamlessly into the spacious living area, perfect for entertaining or relaxing. The bedroom is cozy and inviting, while the 4-piece bathroom has been enhanced with a convenient "step-through" addition to the tub, making accessibility a breeze. In-suite laundry adds to the ease of living, while the unit’s location just steps away from the elevator ensures hassle-free accessibility. Also, enjoy having no neighbors above you; or below you! Step out onto your massive private balcony, perfect for morning coffee or evening relaxation. Downstairs, your heated underground parking stall comes with a personal storage room at the back, adding even more convenience to your day-to-day life. This building is more than just a home—it’s a lifestyle! The Sierras of Tuscany boasts incredible amenities, including an indoor pool and hot tub, a fully-equipped gym, a rec center with pool tables and a bowling alley, a craft room, and even a car wash. For social butterflies, there’s a ballroom for dance classes, a theater for movie nights, and endless opportunities to join in community activities. With the LRT station directly across the street, getting around the city has never been easier. Don’t miss your chance to join this vibrant community and enjoy everything the Sierras of Tuscany has to offer.
| COMMUNITY | Tuscany |
| TYPE | Residential |
| STYLE | APRT |
| YEAR BUILT | 2003 |
| SQUARE FOOTAGE | 649.0 |
| BEDROOMS | 1 |
| BATHROOMS | 1 |
| BASEMENT | |
| FEATURES |
| GARAGE | No |
| PARKING | Assigned, HGarage, Parkade, Stall, Underground |
| ROOF | |
| LOT SQFT | 0 |
| ROOMS | DIMENSIONS (m) | LEVEL |
|---|---|---|
| Master Bedroom | 2.87 x 4.70 | Main |
| Second Bedroom | ||
| Third Bedroom | ||
| Dining Room | 2.87 x 2.39 | Main |
| Family Room | ||
| Kitchen | 2.84 x 2.95 | Main |
| Living Room | 3.15 x 6.53 | Main |
INTERIOR
Central Air, Baseboard, Natural Gas, Gas
EXTERIOR
Broker
CIR Realty
Agent









































