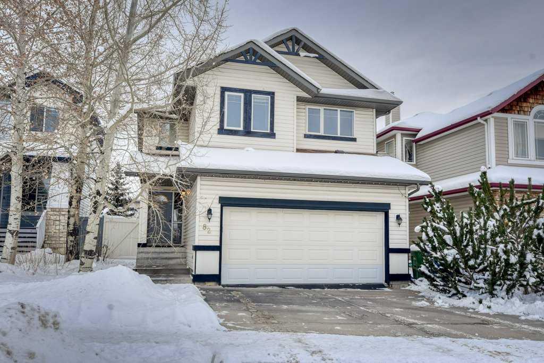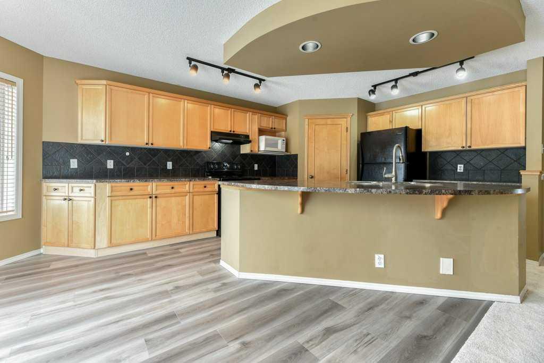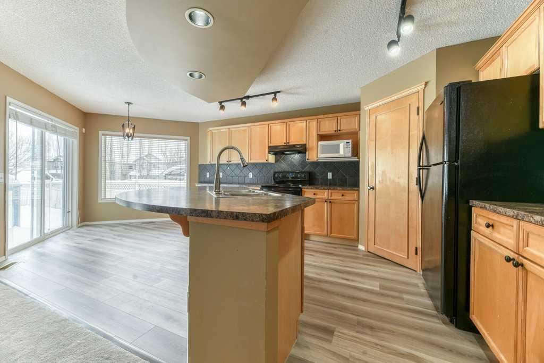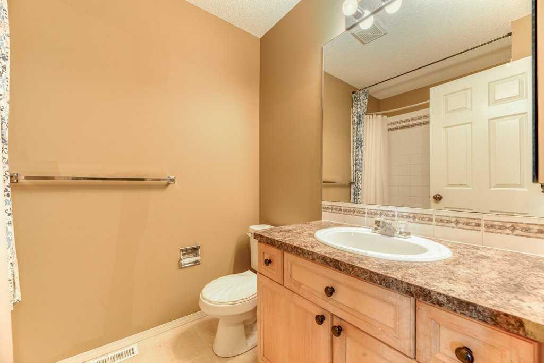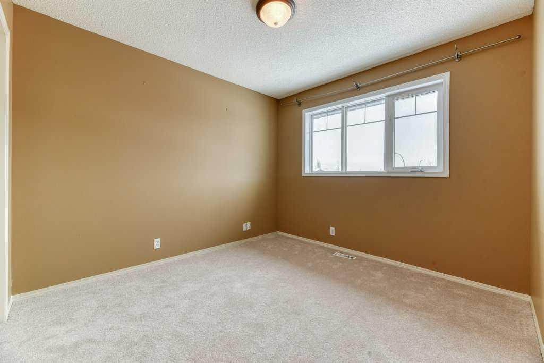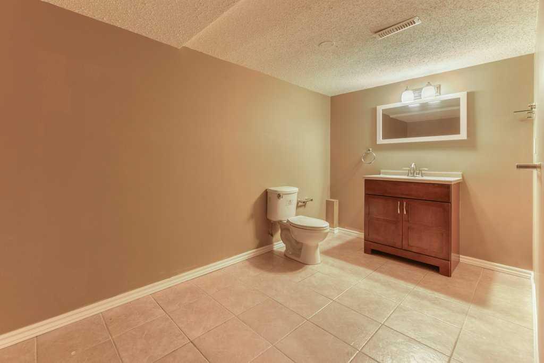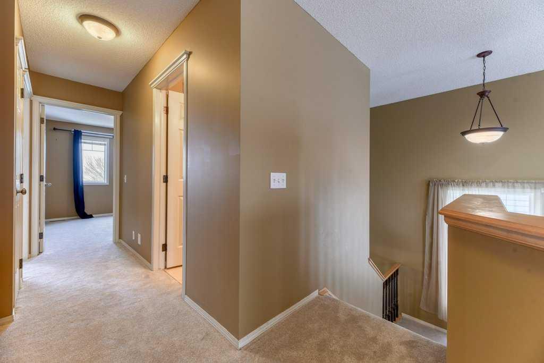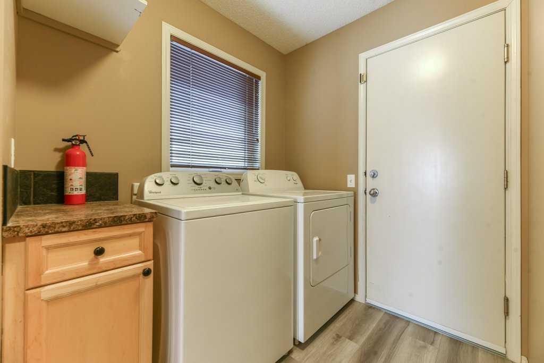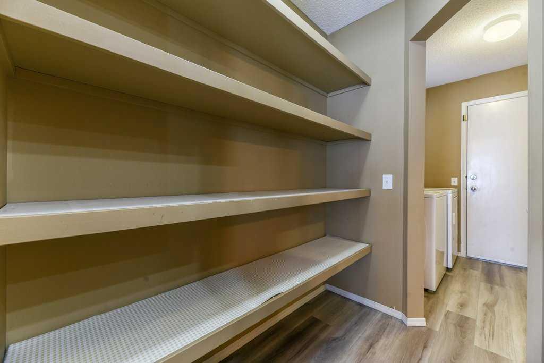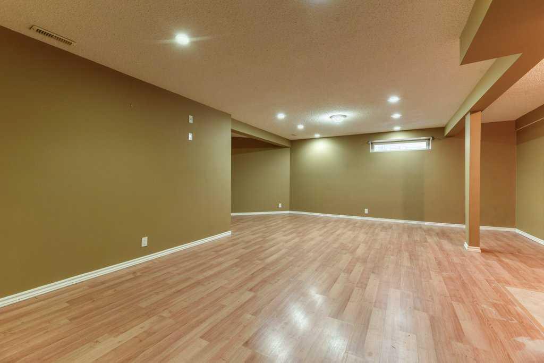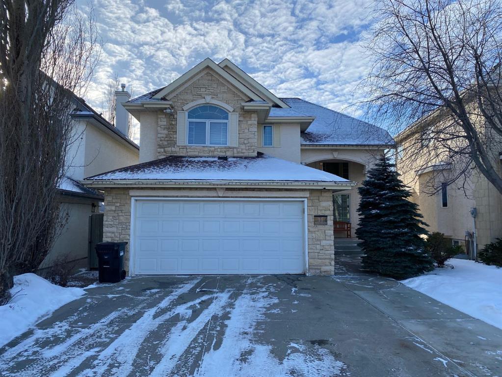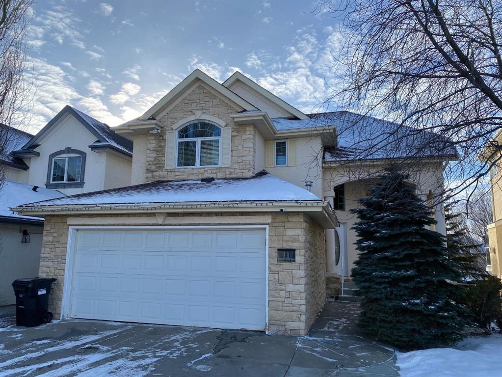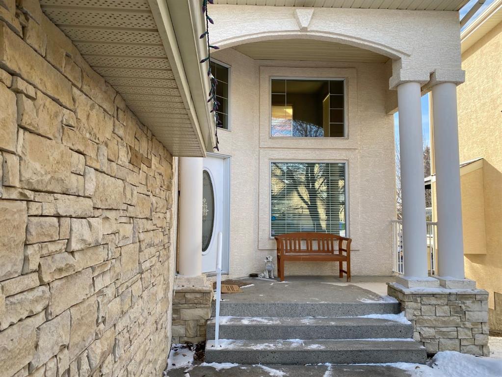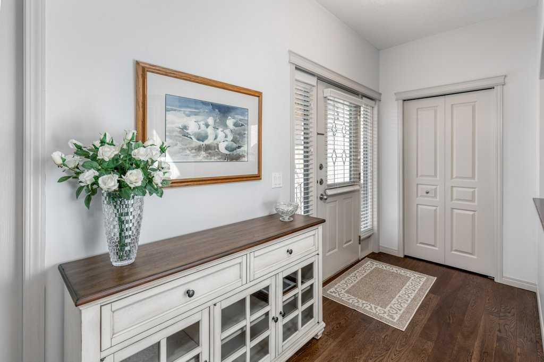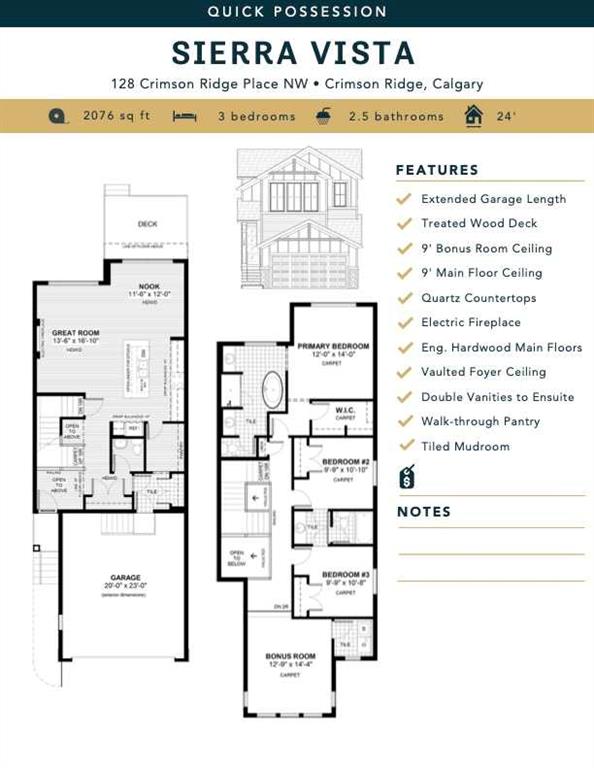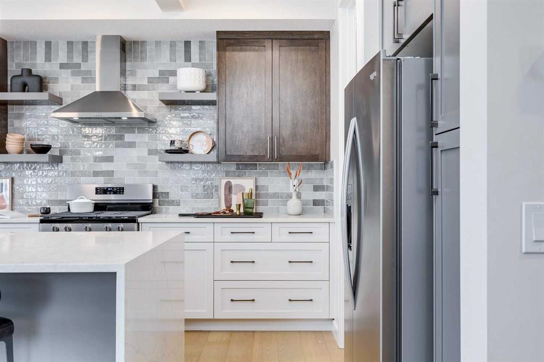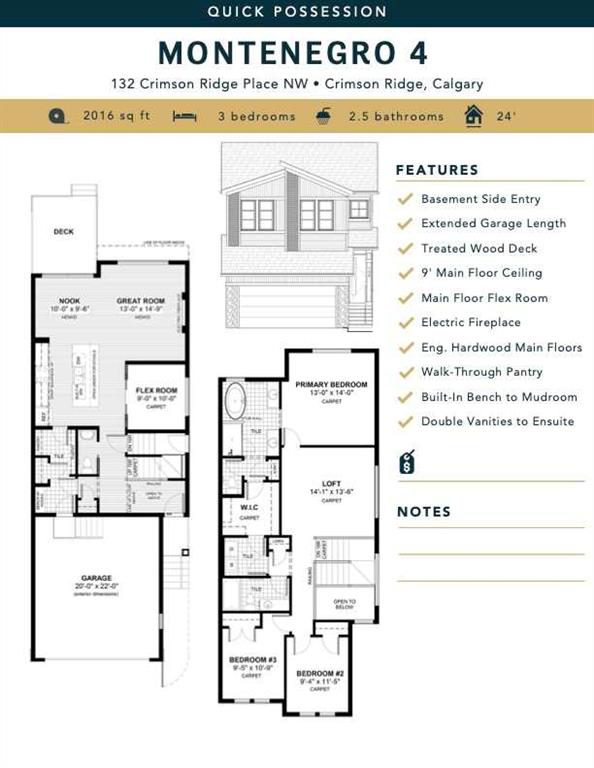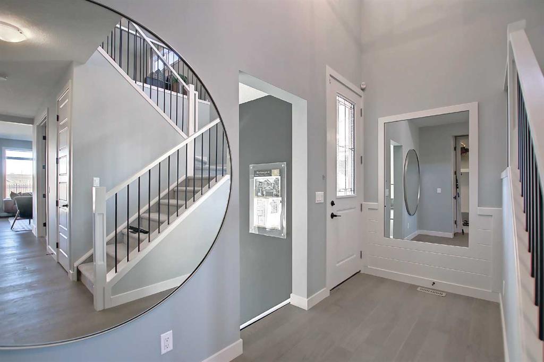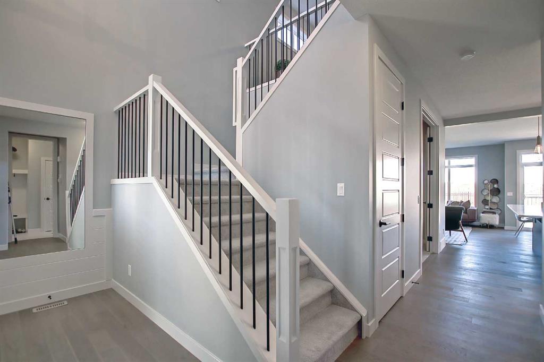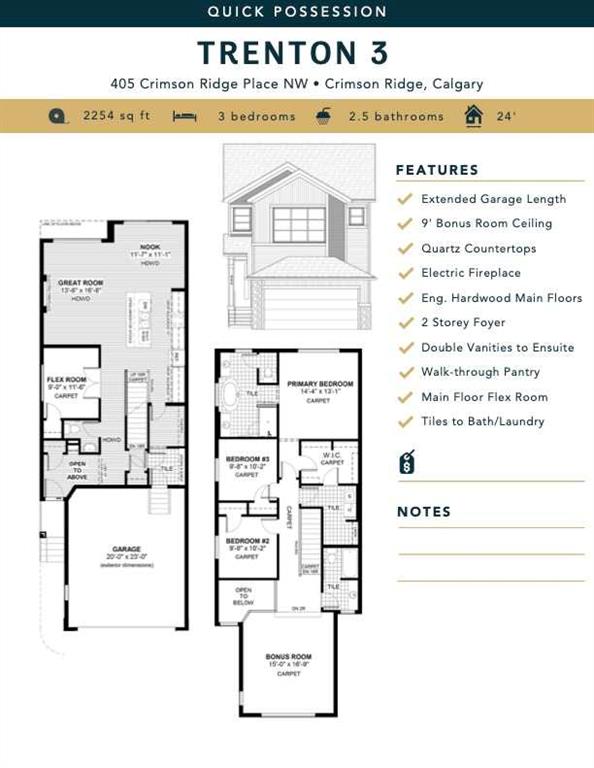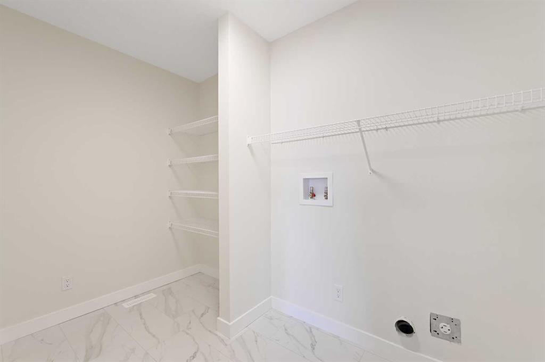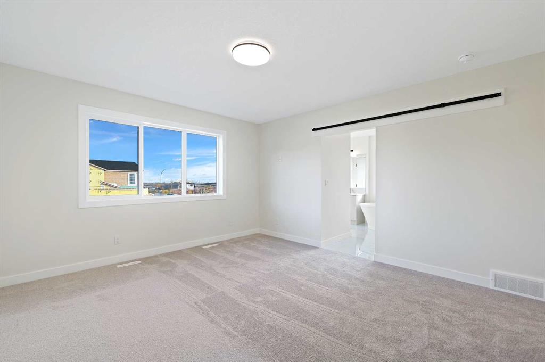

82 TUSCANY RAVINE Road NW
Calgary
Update on 2023-07-04 10:05:04 AM
$ 739,800
3
BEDROOMS
2 + 2
BATHROOMS
1619
SQUARE FEET
2002
YEAR BUILT
OPEN HOUSE JANUARY 26 2PM to 4PM ,Beautiful former show home in the excellent community of Tuscany. Move in ready. 2 story home with completely professional finished basement. Main floor has large open plan, family room with two story windows and a cozy fireplace with a large mantel. The kitchen is bright and spacious with an oversized island with overhead lighting, Walk-through pantry leading to the laundry room and the garage. The dining nook opens to a beautiful newly painted deck, and large east-facing backyard. Freshly painted fence. Built-in vacuum system on all floors. Newer roof. Large 2 car drywalled, finished and painted garage. New 60 oz. carpet upstairs with 9 oz. underlay. 3 Large-sized bedrooms, Ensuite with 4 piece bathroom and walk-in closet. Fully finished basement includes an additional large bathroom and spacious family room . Newer hot water tank and well maintained furnace, Non smoking home No pets. Great street access and walking distance to many amenities, including the Tuscany Club and lake, schools, playgrounds and shopping.
| COMMUNITY | Tuscany |
| TYPE | Residential |
| STYLE | TSTOR |
| YEAR BUILT | 2002 |
| SQUARE FOOTAGE | 1618.9 |
| BEDROOMS | 3 |
| BATHROOMS | 4 |
| BASEMENT | Finished, Full Basement |
| FEATURES |
| GARAGE | Yes |
| PARKING | DBAttached, FTDRV Parking, Garage Faces Front, On Street |
| ROOF | Asphalt Shingle |
| LOT SQFT | 423 |
| ROOMS | DIMENSIONS (m) | LEVEL |
|---|---|---|
| Master Bedroom | 4.55 x 3.68 | |
| Second Bedroom | 3.23 x 2.84 | |
| Third Bedroom | 3.73 x 3.00 | |
| Dining Room | 3.45 x 3.35 | Main |
| Family Room | ||
| Kitchen | 3.45 x 3.53 | Main |
| Living Room | 4.55 x 4.17 | Main |
INTERIOR
None, Central, Natural Gas, Gas
EXTERIOR
Rectangular Lot
Broker
RE/MAX Landan Real Estate
Agent

