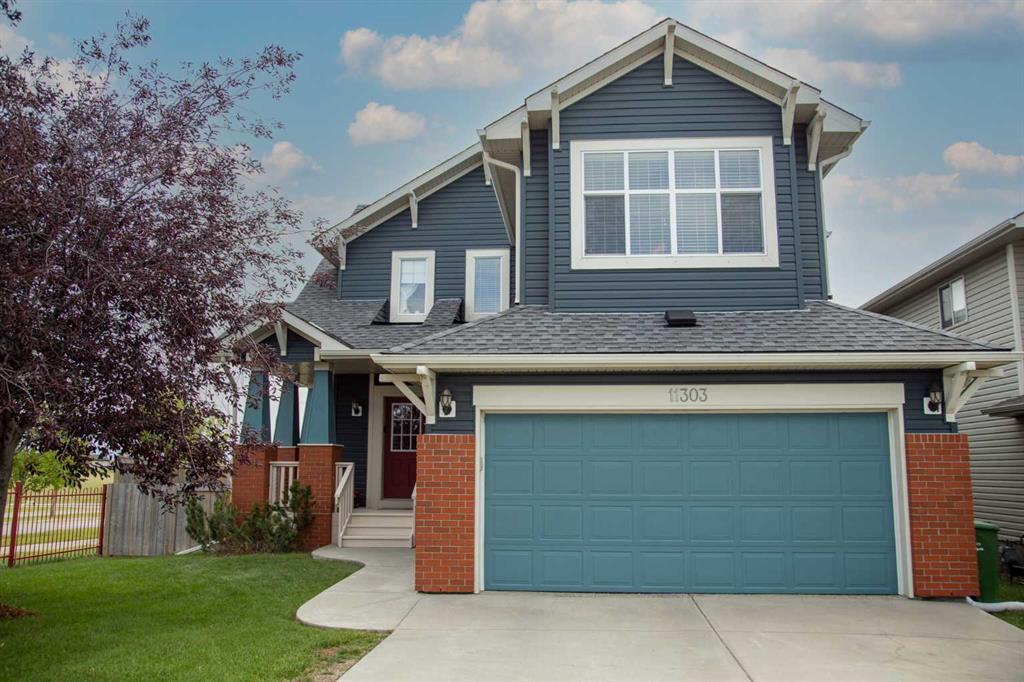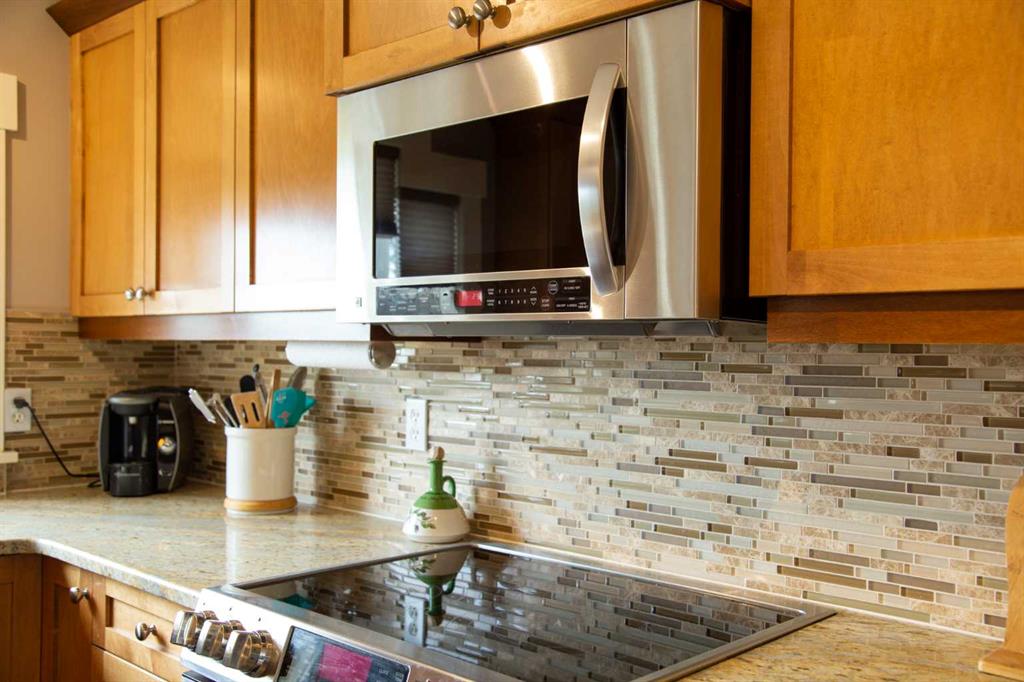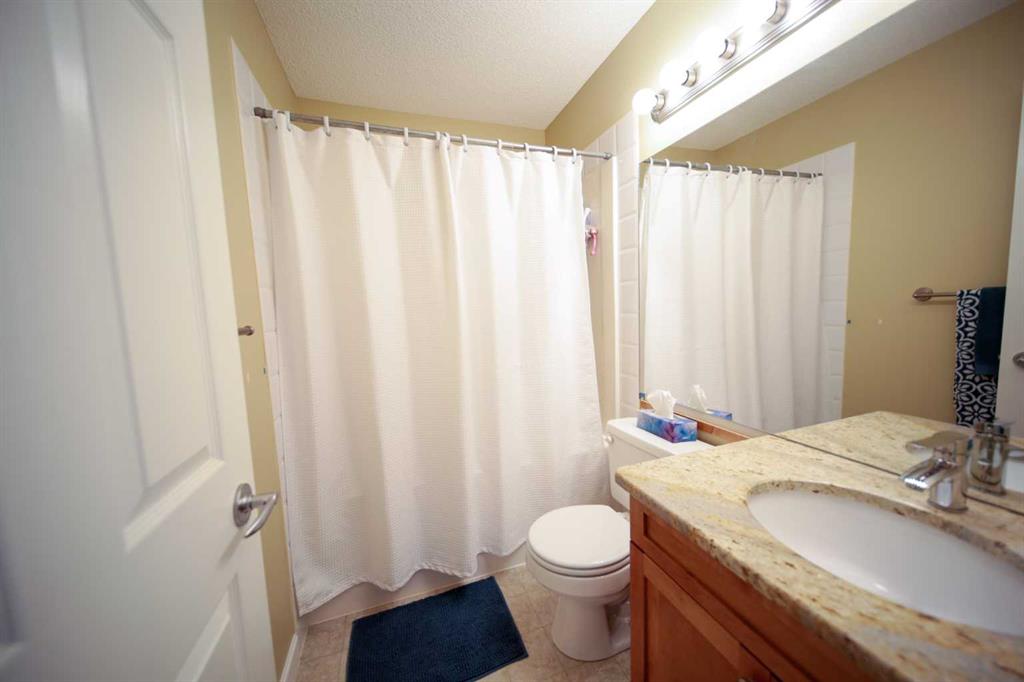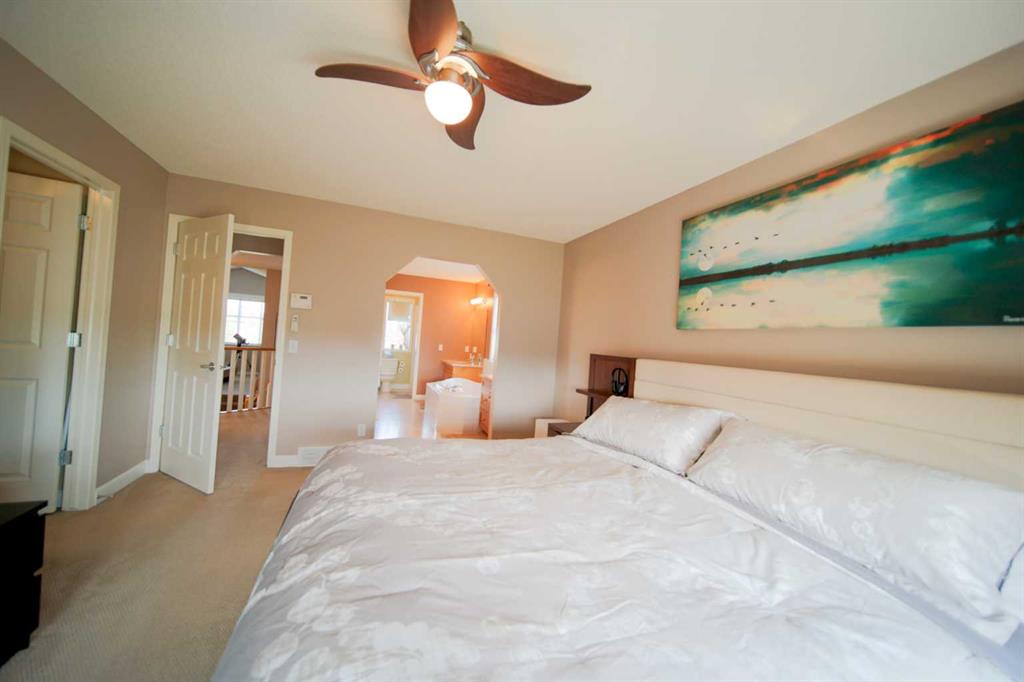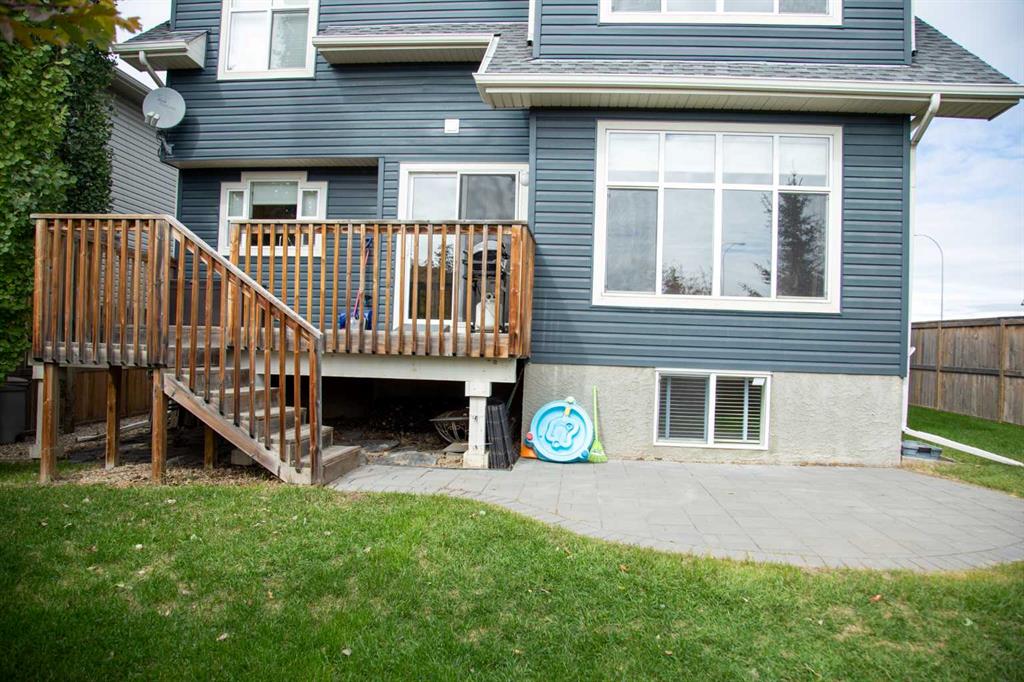

50 Tuscany Springs Heights NW
Calgary
Update on 2023-07-04 10:05:04 AM
$ 589,900
3
BEDROOMS
2 + 1
BATHROOMS
1347
SQUARE FEET
2003
YEAR BUILT
Stunning 3-Bedroom Home with Finished Basement in Tuscany: Welcome to this beautifully updated 3-bedroom, 2.5-bathroom home in the sought-after community of Tuscany. With modern finishes, a fully finished basement, and meticulous care throughout, this home is move-in ready and perfect for family living. It features fresh paint, new carpeting, updated light fixtures, and durable vinyl flooring. The roof was re-shingled in 2021. Prime Location: Tuscany offers a family-friendly atmosphere with top-rated schools, parks, and amenities just steps away. With easy access to daycare centers, shopping, and public transit (only a 10-minute walk to the LRT), commuting and everyday errands are a breeze. Bright & Open Living: The main floor features a spacious, open-concept layout filled with natural light. The kitchen is equipped with a breakfast bar, pantry, and plenty of counter space, while large windows create a warm, inviting space for family gatherings. Upstairs, you'll find three spacious bedrooms, including a primary suite with a private ensuite and walk-in closet. Two additional bedrooms share a beautifully updated 4-piece bath. Private Outdoor Retreat: Step out onto the oversized deck (15’8” x 12’3”) overlooking a large, fenced backyard—perfect for outdoor dining, BBQs, or relaxing. The backyard is ready for your personal touch, whether it's a garden, play area, or pet-friendly space. Versatile Basement: The fully finished basement offers flexible space for a home office, rec room, or potential fourth bedroom, with large windows letting in plenty of natural light. Plus, a large laundry room with a sink and ample storage. This is an exceptional home in a fantastic location—an unbeatable value that won’t last long on the market!
| COMMUNITY | Tuscany |
| TYPE | Residential |
| STYLE | TSTOR |
| YEAR BUILT | 2003 |
| SQUARE FOOTAGE | 1347.1 |
| BEDROOMS | 3 |
| BATHROOMS | 3 |
| BASEMENT | Finished, Full Basement |
| FEATURES |
| GARAGE | No |
| PARKING | Alley Access, PParking Pad |
| ROOF | Asphalt Shingle |
| LOT SQFT | 259 |
| ROOMS | DIMENSIONS (m) | LEVEL |
|---|---|---|
| Master Bedroom | 4.34 x 3.35 | Upper |
| Second Bedroom | 3.18 x 2.87 | Upper |
| Third Bedroom | 3.15 x 2.82 | Upper |
| Dining Room | 4.62 x 3.10 | Main |
| Family Room | ||
| Kitchen | 4.45 x 2.69 | Main |
| Living Room | 5.44 x 4.62 | Main |
INTERIOR
None, Forced Air, Natural Gas,
EXTERIOR
Back Yard
Broker
One Percent Realty
Agent


































































