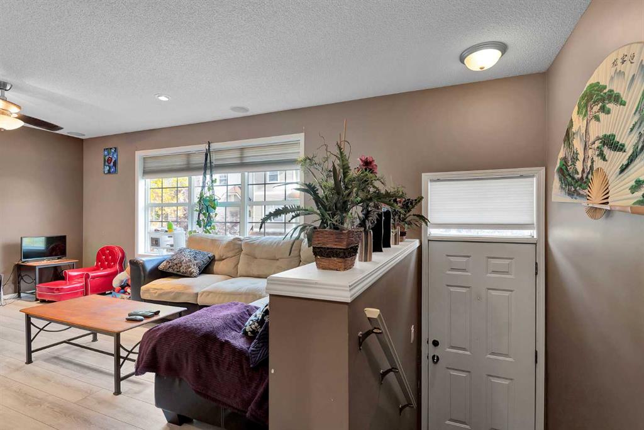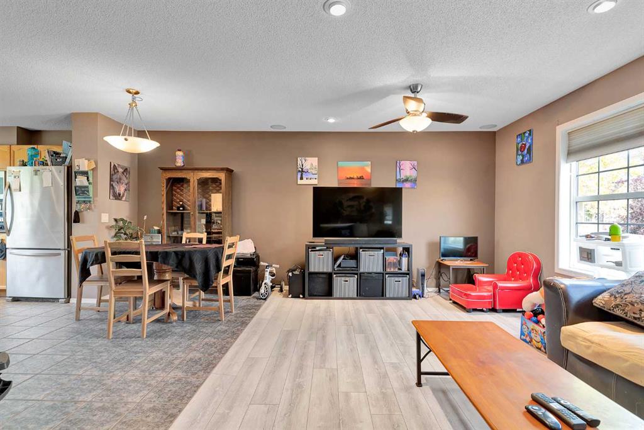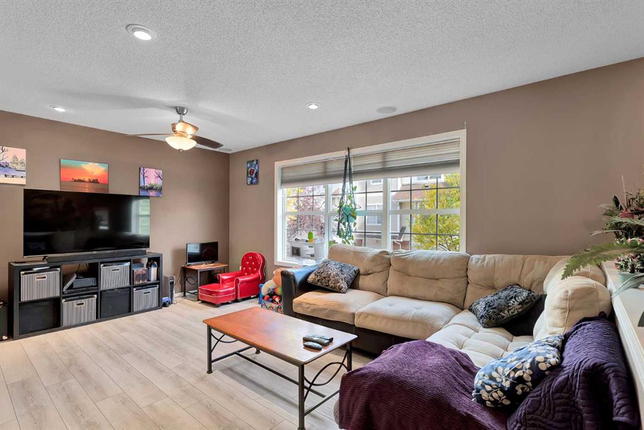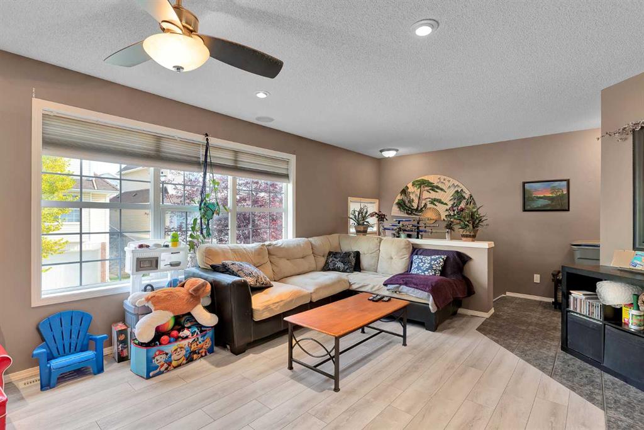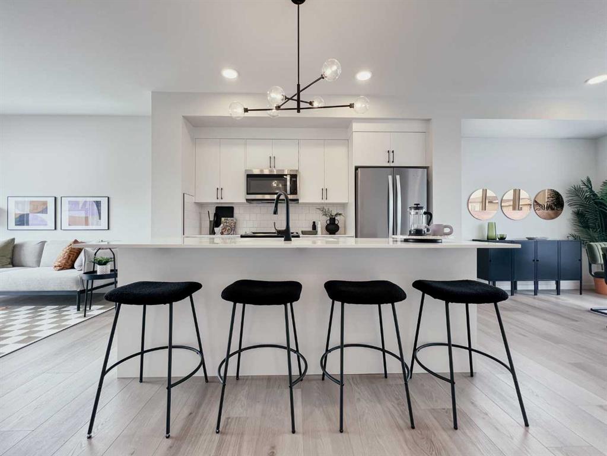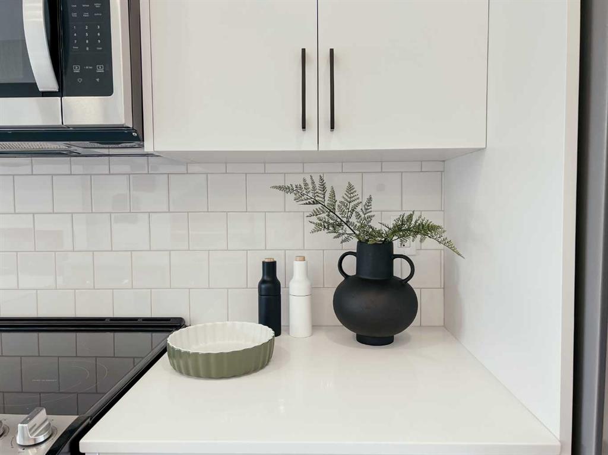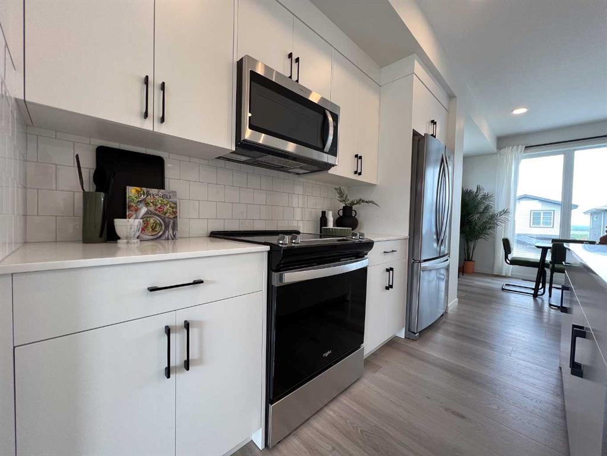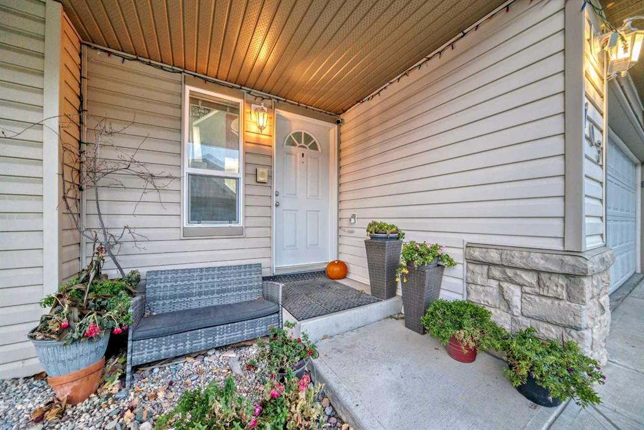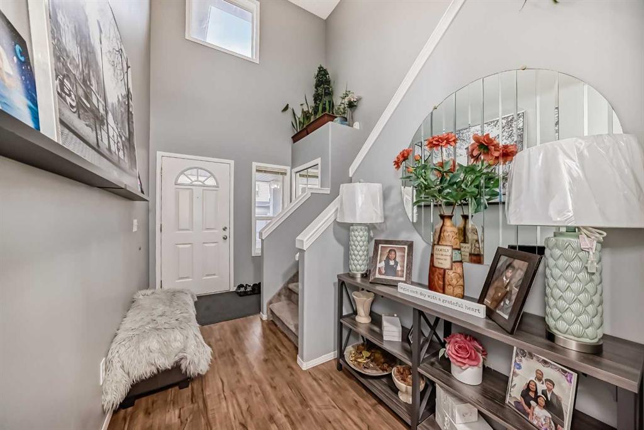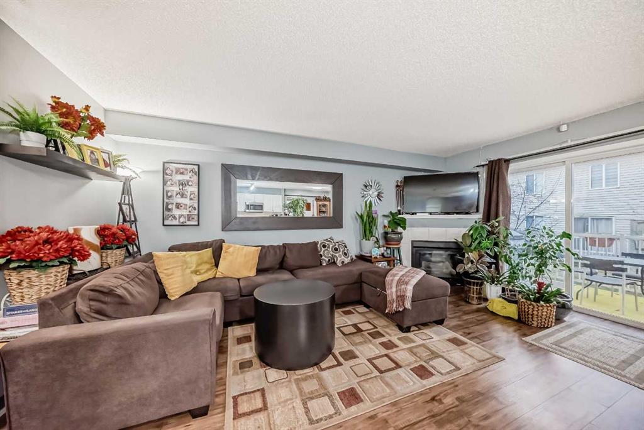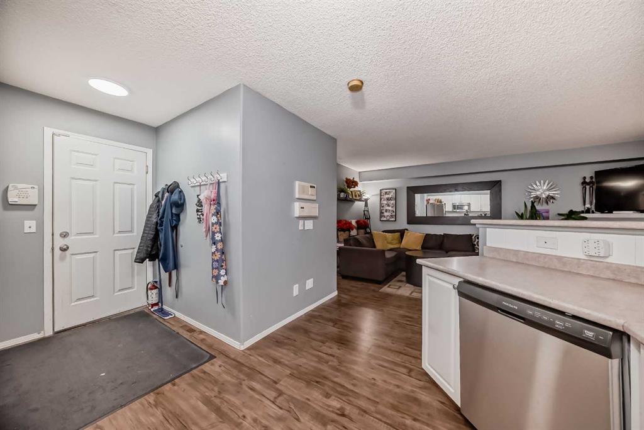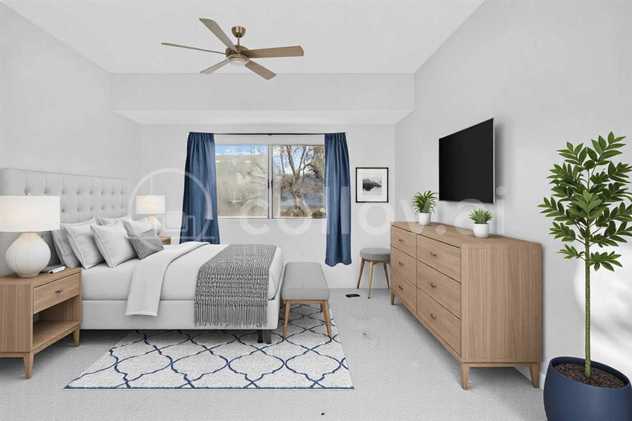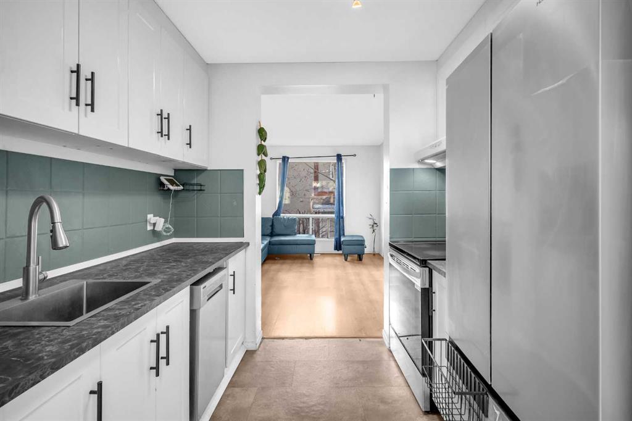

141 Tuscany Springs Gardens NW
Calgary
Update on 2023-07-04 10:05:04 AM
$ 437,500
3
BEDROOMS
1 + 1
BATHROOMS
1190
SQUARE FEET
2002
YEAR BUILT
Enjoy the convenient location of this townhouse in the Mosaic in Tuscany - steps from Tuscany c-train station! The morning sunlight pours in through the bay windows into the wide open main floor plan, generous living & dining rooms, complete with laminate flooring running through the living areas. Open kitchen with window over the sink bringing in the afternoon sunlight. Don’t miss the half bathroom tucked away from the main floor. Backyard is FULLY FENCED complete with sunny WEST exposure and natural gas line for BBQ. This plan features 3 bedrooms upstairs + functional space for a home office or reading nook at the top of the stairs. Spacious primary bedroom with walk-in closet. Spotless OVERSIZED 19' 11" x 18' single attached garage with tons of room for storing your gear! Plus an abundance of visitor parking near the unit. Great opportunity to move into Tuscany & enjoy everything the community has to offer - quick walk to c-train, schools, shopping, coulee pathways + loads playgrounds. It’s a great place to call home!
| COMMUNITY | Tuscany |
| TYPE | Residential |
| STYLE | TSTOR |
| YEAR BUILT | 2002 |
| SQUARE FOOTAGE | 1189.5 |
| BEDROOMS | 3 |
| BATHROOMS | 2 |
| BASEMENT | Part Basement, UFinished |
| FEATURES |
| GARAGE | Yes |
| PARKING | Oversized, SIAttached |
| ROOF | Asphalt Shingle |
| LOT SQFT | 0 |
| ROOMS | DIMENSIONS (m) | LEVEL |
|---|---|---|
| Master Bedroom | 3.28 x 3.43 | |
| Second Bedroom | 2.72 x 3.58 | |
| Third Bedroom | 2.67 x 4.01 | |
| Dining Room | 4.37 x 3.35 | Main |
| Family Room | ||
| Kitchen | 2.92 x 3.00 | Main |
| Living Room | 4.37 x 3.33 | Main |
INTERIOR
None, Forced Air, Natural Gas,
EXTERIOR
Back Lane
Broker
Century 21 Masters
Agent


































