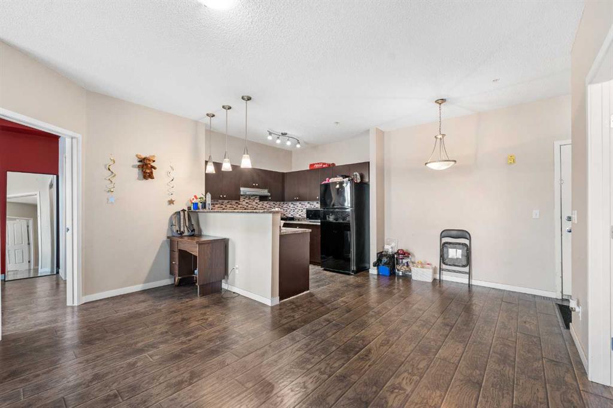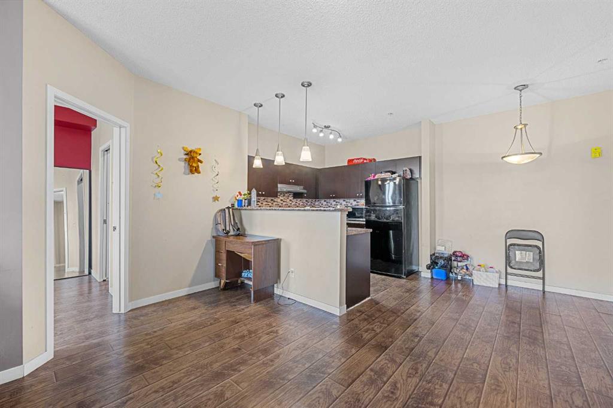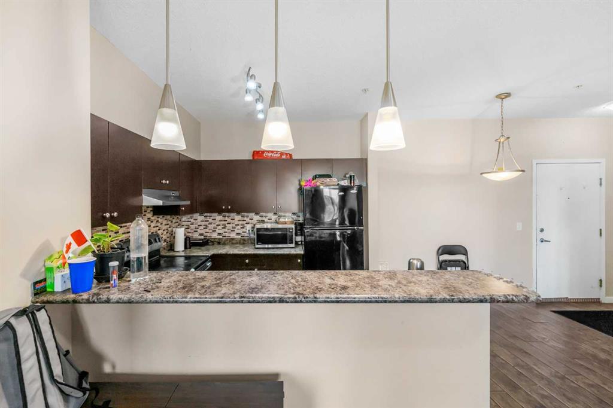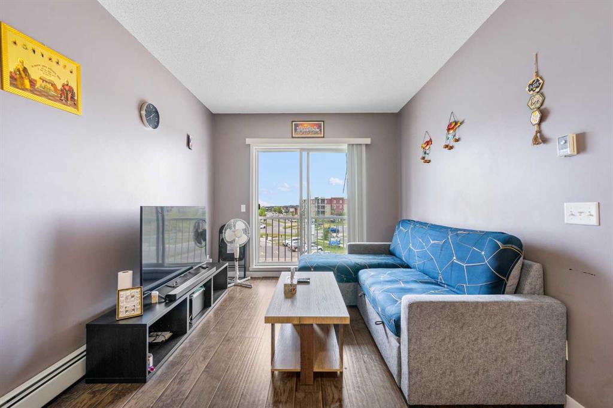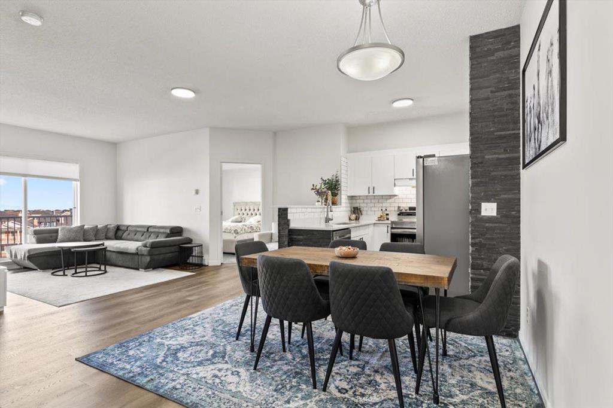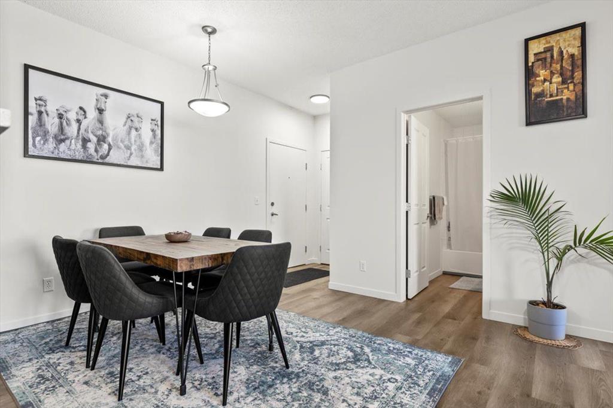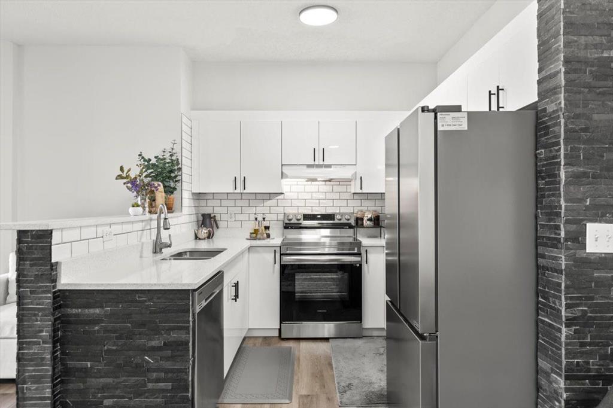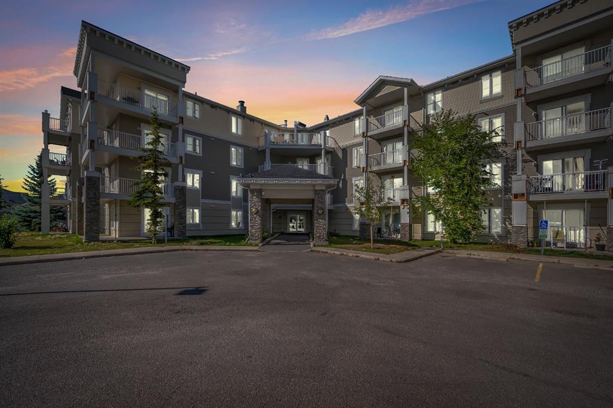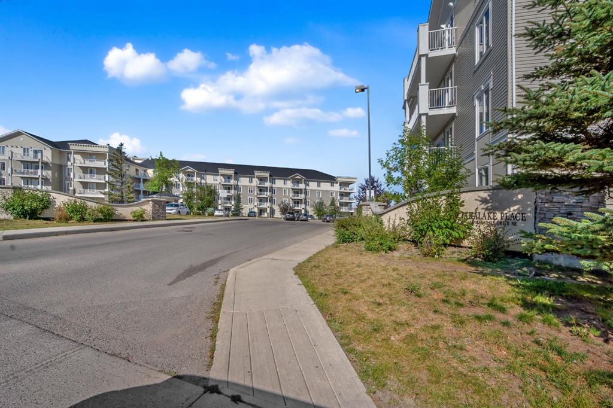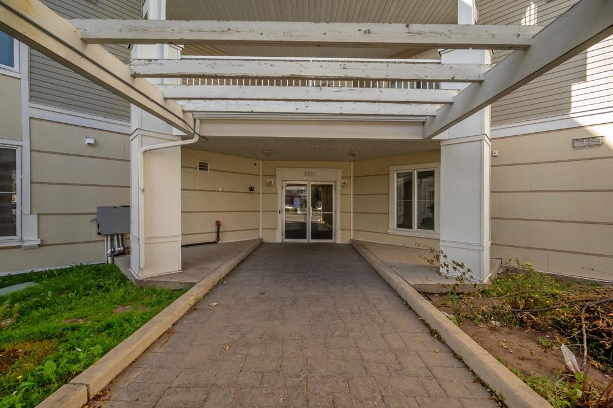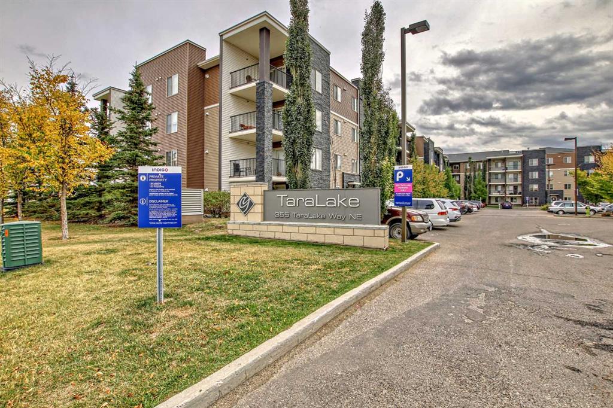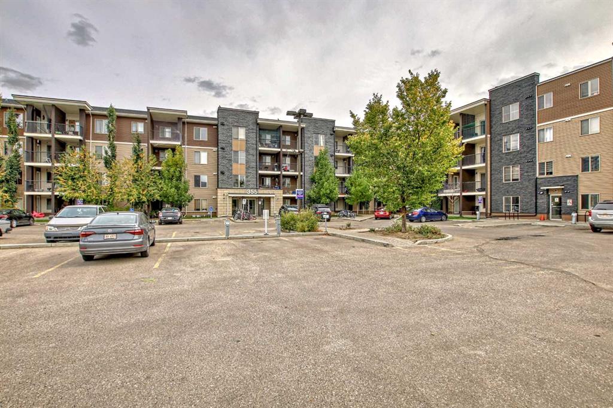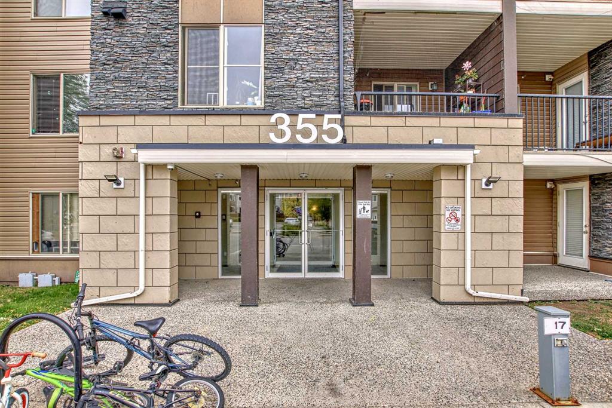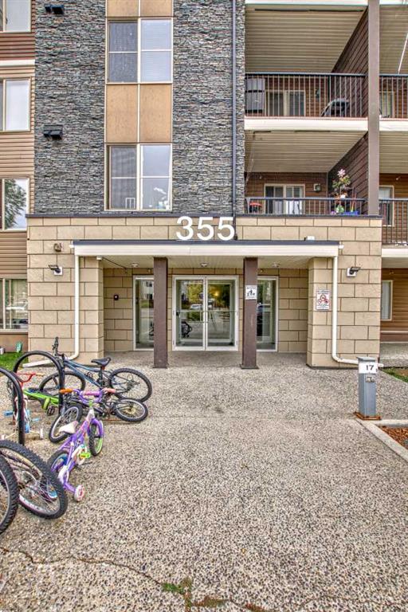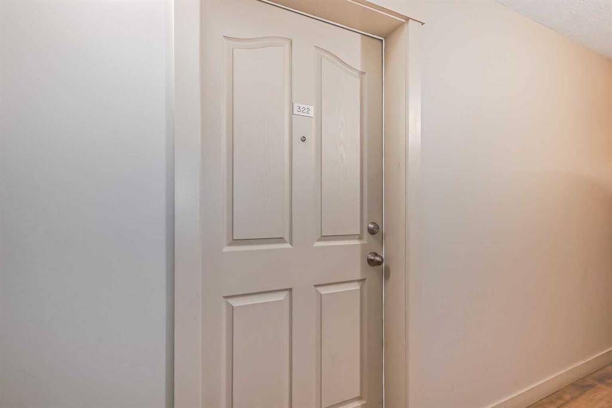

1310, 333 Taravista Drive NE
Calgary
Update on 2023-07-04 10:05:04 AM
$ 279,900
2
BEDROOMS
2 + 0
BATHROOMS
882
SQUARE FEET
2008
YEAR BUILT
Do you want to own your place walking distance to Groceries, Tim Hortons, Transit, Schools, Drs, Pharmacy & Schools!? Do you want to watch the kids as you sip on your coffee or chai soaking in the sun from your own private Balcony overlooking GREEN SPACE & the kids' PARK! BUS STOP! Well, the wait is over. Welcome to this 3rd FLOOR, 2 BEDROOMS!, 2 BATHROOMS!, 1 UNDERGROUND PARKING (Stall#1), VISITOR PARKING!, STREET PARKING! The Unit has 9 FEET CEILINGS!, EXTRA STORAGE! (#45) STAINLESS STEEL APPLIANCES! and YES, YES! ALL UTILITIES, that is right ALL UTILITIES INCLUDED In your condo fees! This is a large OPEN CONCEPT unit and the NATURAL LIGHT from the TALL WINDOWS proves it all. The MASTER BEDROOM has its own 4 PIECE ENSUITE! and another 4 PIECE BATHROOM for your guests. The KITCHEN has ample cabinet and counter space! Own to live in or rent it out! Your wait is over, welcome to your SWEET HOME! & SWEET INVESTMENT!
| COMMUNITY | Taradale |
| TYPE | Residential |
| STYLE | LOW |
| YEAR BUILT | 2008 |
| SQUARE FOOTAGE | 881.7 |
| BEDROOMS | 2 |
| BATHROOMS | 2 |
| BASEMENT | No Basement |
| FEATURES |
| GARAGE | No |
| PARKING | Underground |
| ROOF | Asphalt Shingle |
| LOT SQFT | 0 |
| ROOMS | DIMENSIONS (m) | LEVEL |
|---|---|---|
| Master Bedroom | 3.23 x 3.86 | Main |
| Second Bedroom | 3.12 x 3.58 | Main |
| Third Bedroom | ||
| Dining Room | 3.00 x 2.77 | Main |
| Family Room | ||
| Kitchen | 2.84 x 3.23 | Main |
| Living Room | 5.23 x 3.61 | Main |
INTERIOR
None, Baseboard, Electric, Forced Air,
EXTERIOR
Broker
RE/MAX House of Real Estate
Agent











































