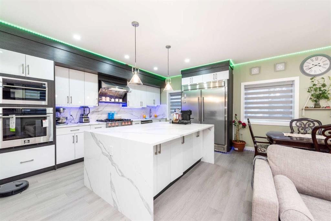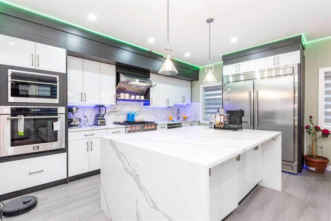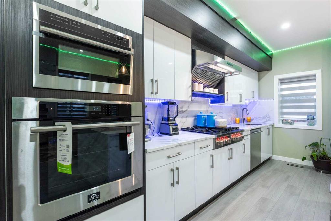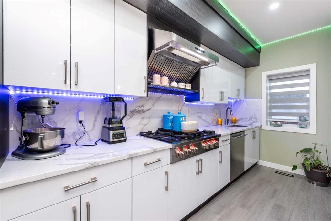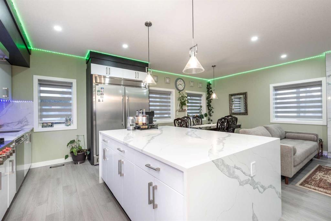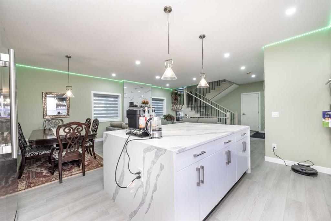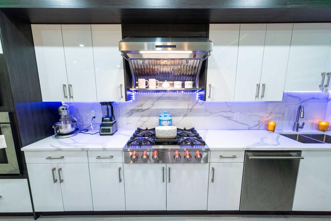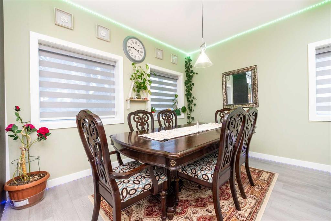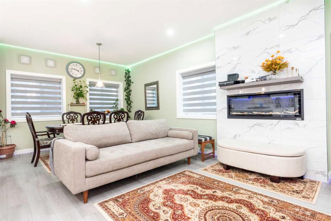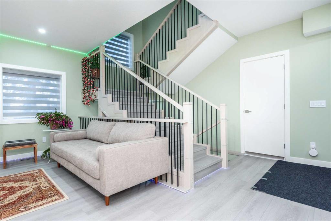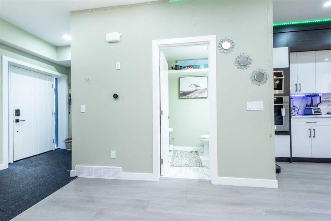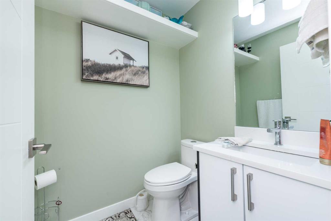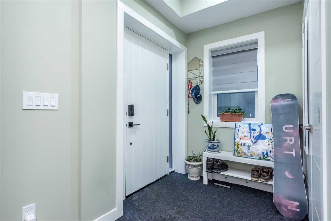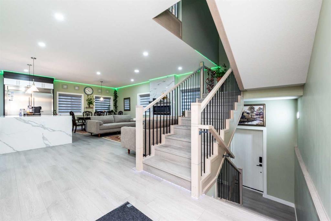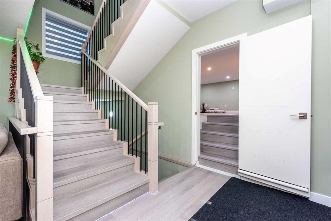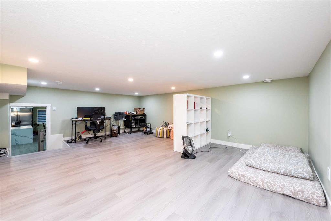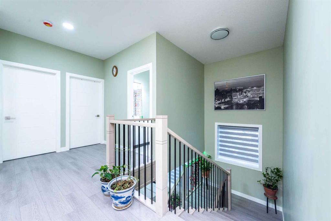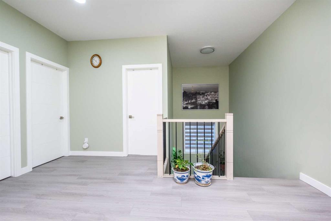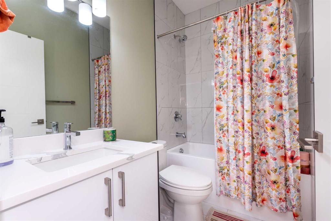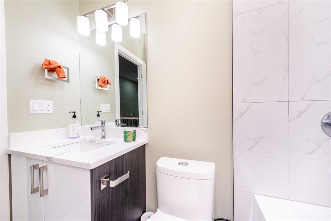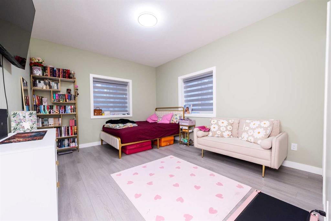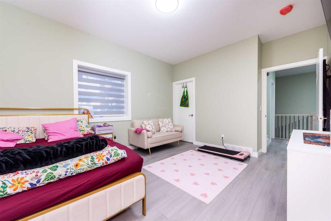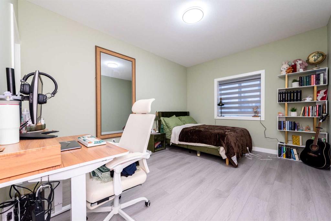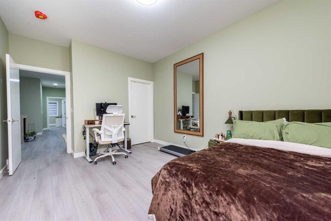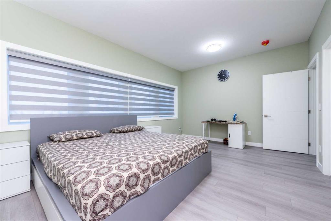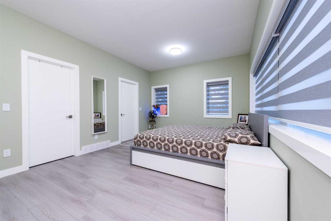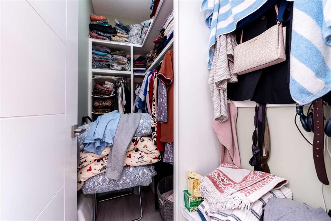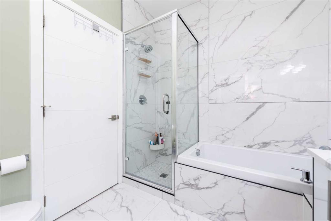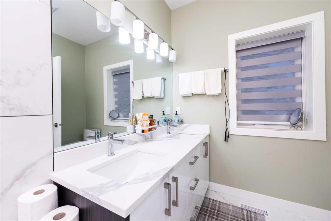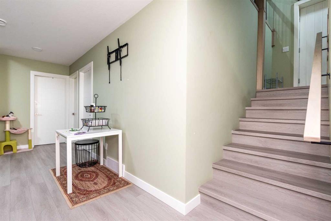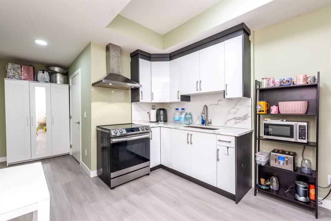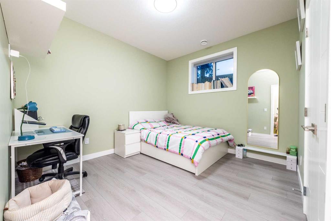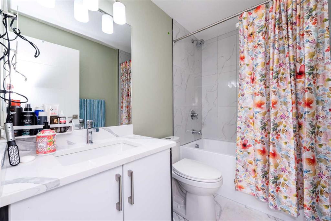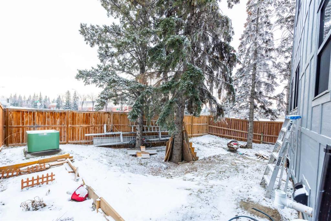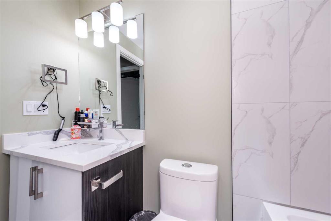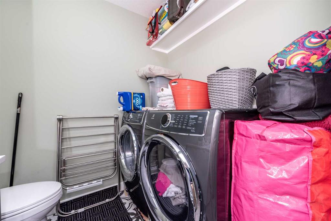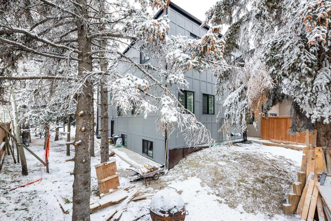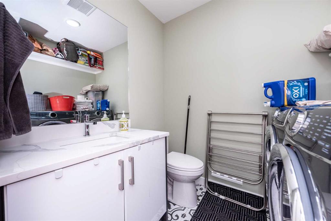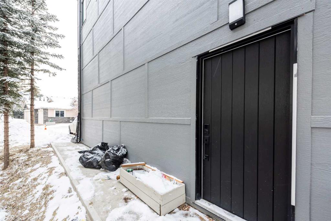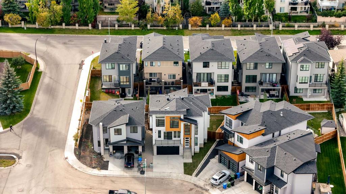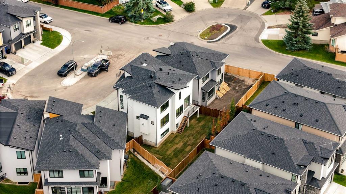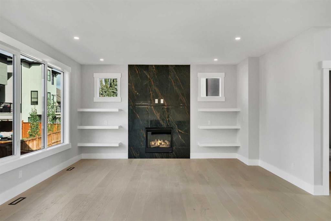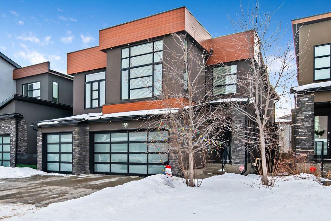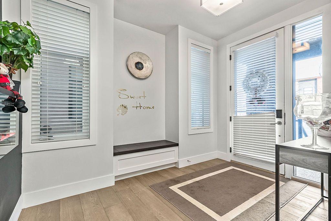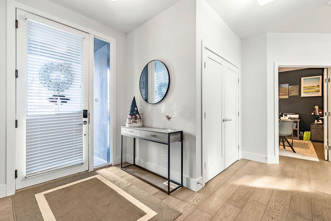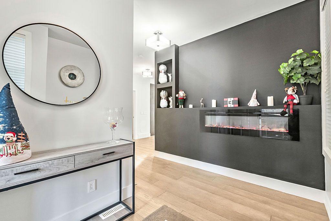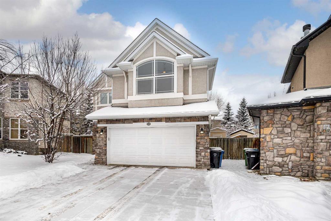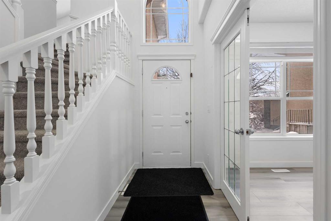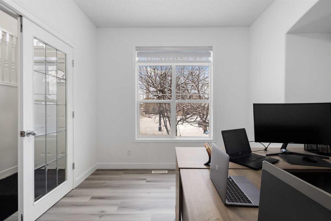

6 Strathridge Lane SW
Calgary
Update on 2023-07-04 10:05:04 AM
$ 1,250,000
5
BEDROOMS
3 + 2
BATHROOMS
2174
SQUARE FEET
2024
YEAR BUILT
**MLS® Remarks** Discover this exceptional home with over 2100 sq. ft. of thoughtfully designed living space. The main level features a spacious living area with seamless access to additional storage cleverly positioned above the garage, ensuring practicality without compromising style. Upstairs, you'll find 3 oversized bedrooms, including a primary suite with an ensuite, along with a versatile bonus room and 2.5 bathrooms. The fully finished basement enhances the home’s appeal with 2 additional bedrooms, a second kitchen, and a convenient laundry room—perfect for multi-generational living or additional rental income. With 1.5 bathrooms in the basement, comfort is never compromised. Built with durable ICF construction and situated on a generous 6,243 sq. ft. lot, this home also features a modern heat pump for energy-efficient heating and cooling. Don’t miss this unique opportunity to own a home that blends modern living. **The seller is also willing to rent this property.** Book your showing today!
| COMMUNITY | Strathcona Park |
| TYPE | Residential |
| STYLE | TSTOR |
| YEAR BUILT | 2024 |
| SQUARE FOOTAGE | 2173.9 |
| BEDROOMS | 5 |
| BATHROOMS | 5 |
| BASEMENT | Finished, Full Basement |
| FEATURES |
| GARAGE | Yes |
| PARKING | Double Garage Detached |
| ROOF | Asphalt |
| LOT SQFT | 580 |
| ROOMS | DIMENSIONS (m) | LEVEL |
|---|---|---|
| Master Bedroom | 17.20 x 11.99 | |
| Second Bedroom | 11.89 x 16.00 | |
| Third Bedroom | 11.20 x 16.00 | |
| Dining Room | 12.19 x 7.90 | Main |
| Family Room | 14.10 x 14.10 | |
| Kitchen | 11.30 x 15.19 | Basement |
| Living Room | 12.19 x 16.21 | Main |
INTERIOR
Central Air, Heat Pump, Electric
EXTERIOR
Corner Lot, Irregular Lot
Broker
CalEstate Realty
Agent



