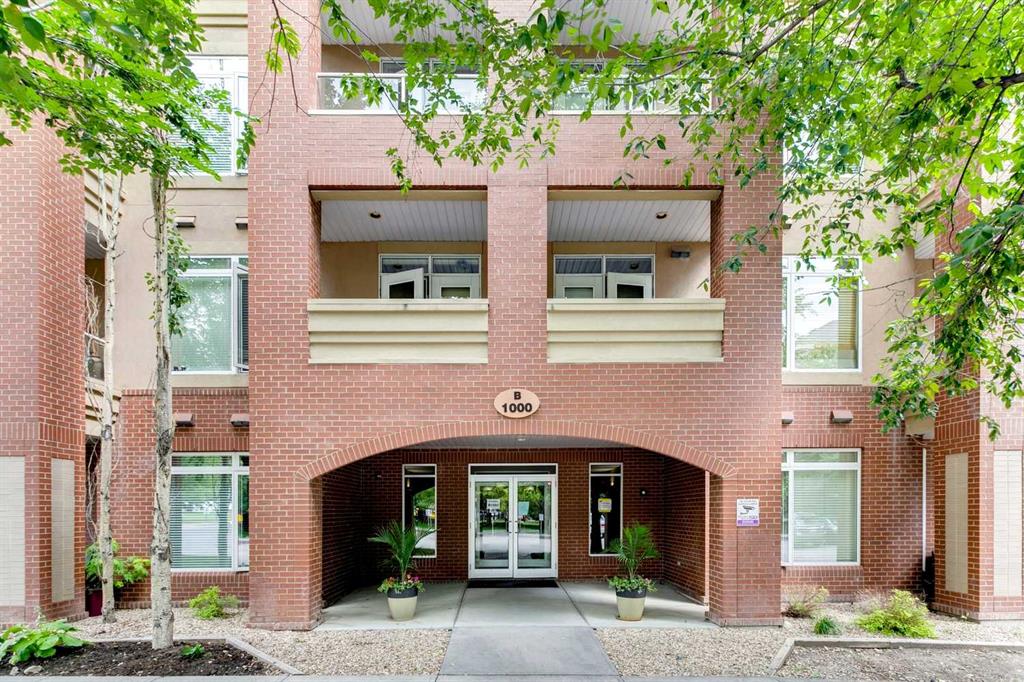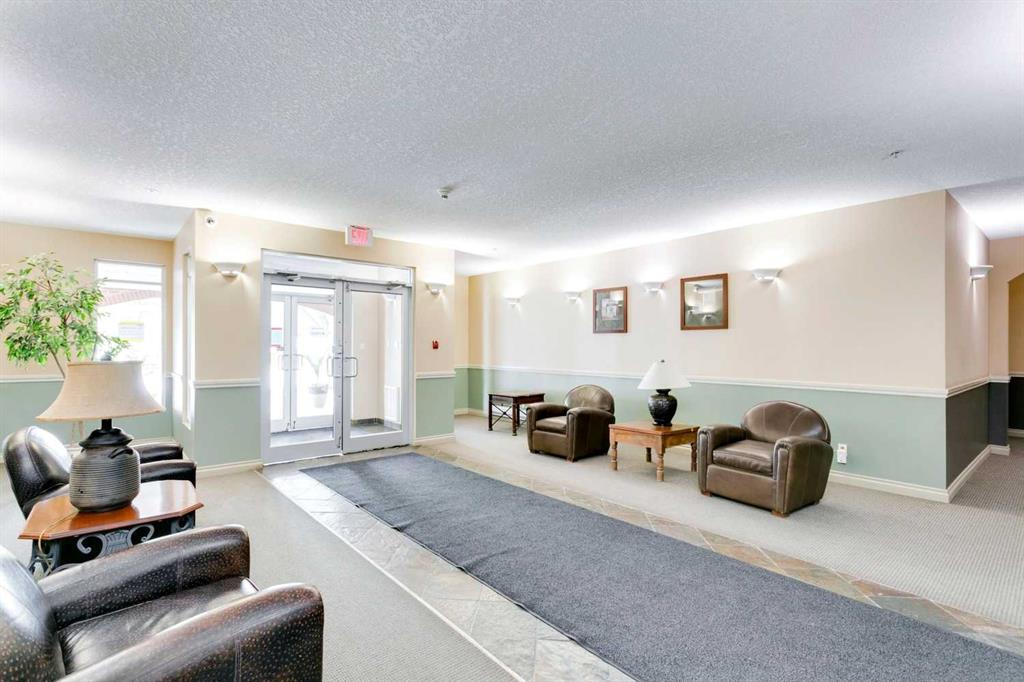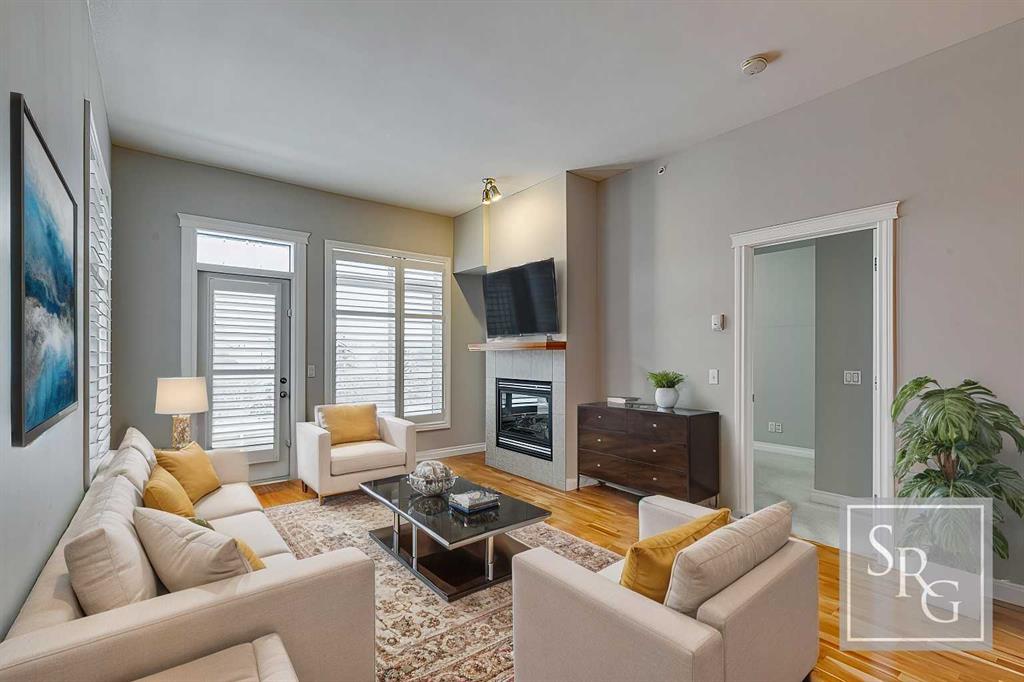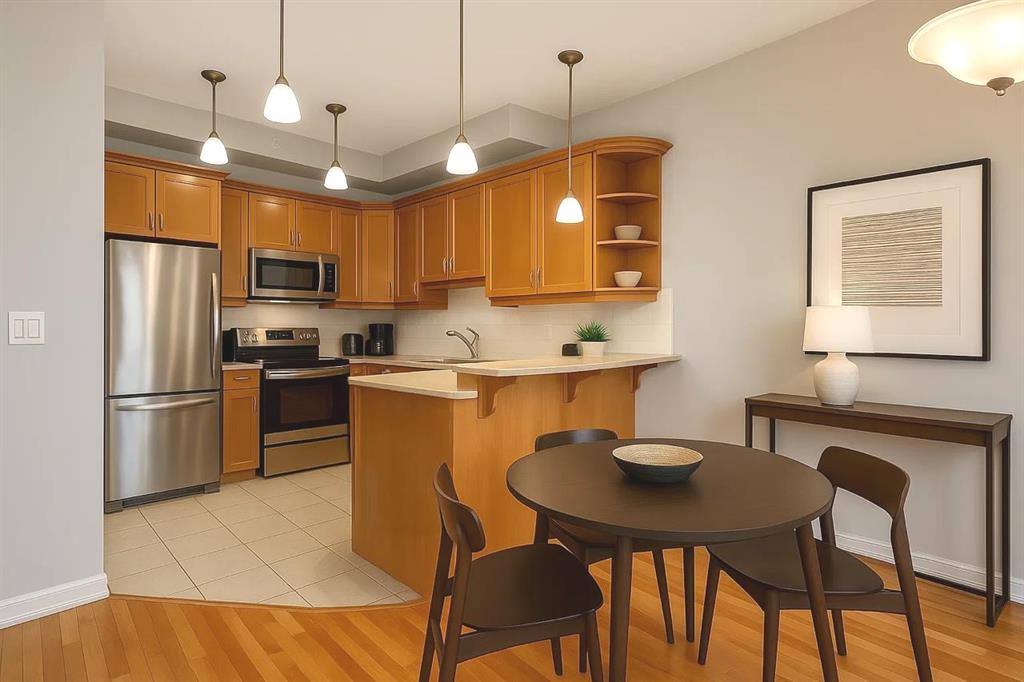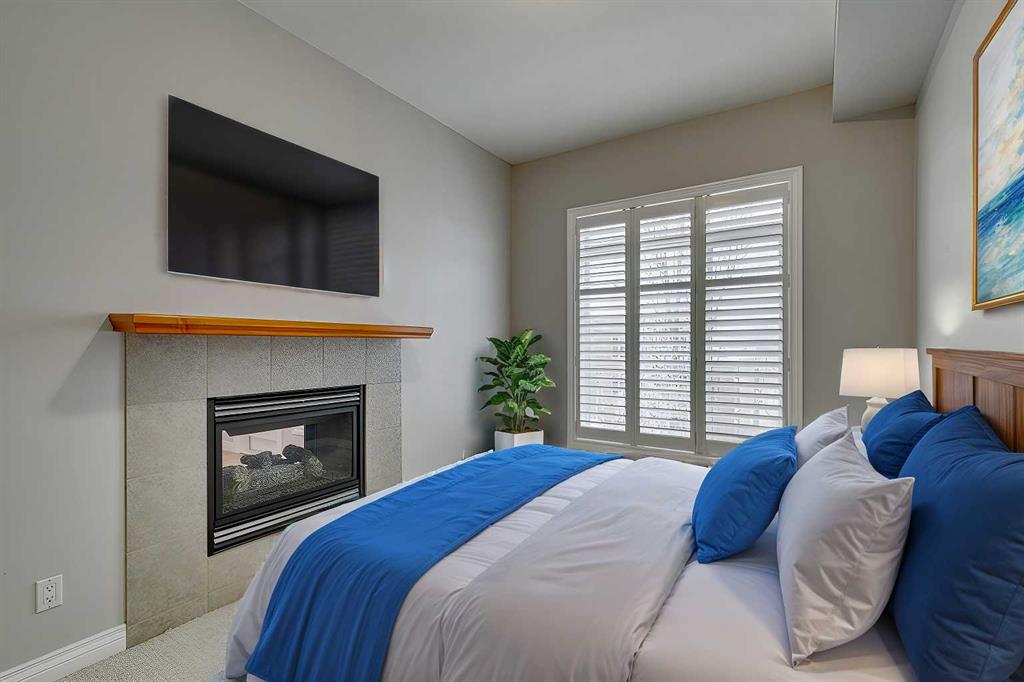

1706, 77 Spruce Place SW
Calgary
Update on 2023-07-04 10:05:04 AM
$ 414,000
2
BEDROOMS
2 + 0
BATHROOMS
934
SQUARE FEET
2008
YEAR BUILT
TWO UNDERGROUND HEATED PARKING STALLS!! Welcome to this wonderful 934 sq ft two bedroom condo in a very established association with all the best amenities. Enjoy the comfort of secure underground heated parking with two stalls included, massive lap swimming pool, heated jacuzzi, state of the art weight and fitness room, games room complete with billiards, table tennis, multi purpose rooms, all accessible by a +15 walkway system. Ample visitor parking, locked bike storage, well manicured grounds and with 24 hour onsite security. Located just steps to Bow Trail C-Train station (close to downtown), Westbrook Mall (Safeway and Walmart), Shaganappi Golf Course, short walk to trendy 17th Ave's restaurants and coffee shops, and all kinds of bike pathway systems along Edworthy Park, and transportation routes. The interior of this condo has two spacious bedrooms, large kitchen with breakfast bar island, granite countertops, stainless steel appliances, stylish cabinets and ceramic tile backsplash. High ceilings with full height windows so natural daylight is everywhere. Cozy gas fireplace finishes off the large living room. Primary suite offers large walk-in closet and full ensuite bath. Second bedroom can be your flex room for a great home office or anything you require. In-suite laundry and newer laminate flooring. Balcony is large enough for some furniture, enjoy the views from the 17th floor, and includes a gas-line for your BBQ. Additional storage locker is located on parking level 2. Fantastic layout with two full baths, in-suite laundry, two bedrooms, 2 secure heated parking stalls, the best of all amenities, inner city location - come and have it all!
| COMMUNITY | Spruce Cliff |
| TYPE | Residential |
| STYLE | APRT |
| YEAR BUILT | 2008 |
| SQUARE FOOTAGE | 934.3 |
| BEDROOMS | 2 |
| BATHROOMS | 2 |
| BASEMENT | |
| FEATURES |
| GARAGE | No |
| PARKING | Parkade, Stall |
| ROOF | Tar/Gravel |
| LOT SQFT | 0 |
| ROOMS | DIMENSIONS (m) | LEVEL |
|---|---|---|
| Master Bedroom | 3.78 x 3.43 | Main |
| Second Bedroom | 3.25 x 2.92 | Main |
| Third Bedroom | ||
| Dining Room | 1.93 x 1.83 | Main |
| Family Room | ||
| Kitchen | 2.77 x 2.74 | Main |
| Living Room | 5.97 x 4.65 | Main |
INTERIOR
Central Air, Hot Water, Natural Gas, Gas
EXTERIOR
Other
Broker
Century 21 PowerRealty.ca
Agent


































































