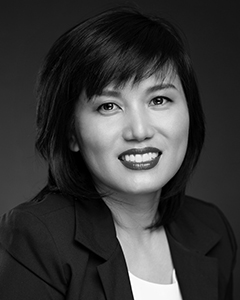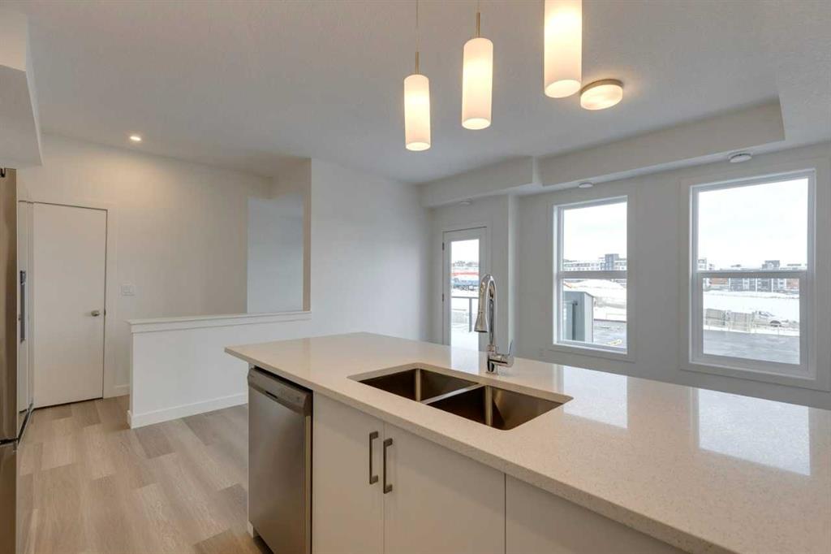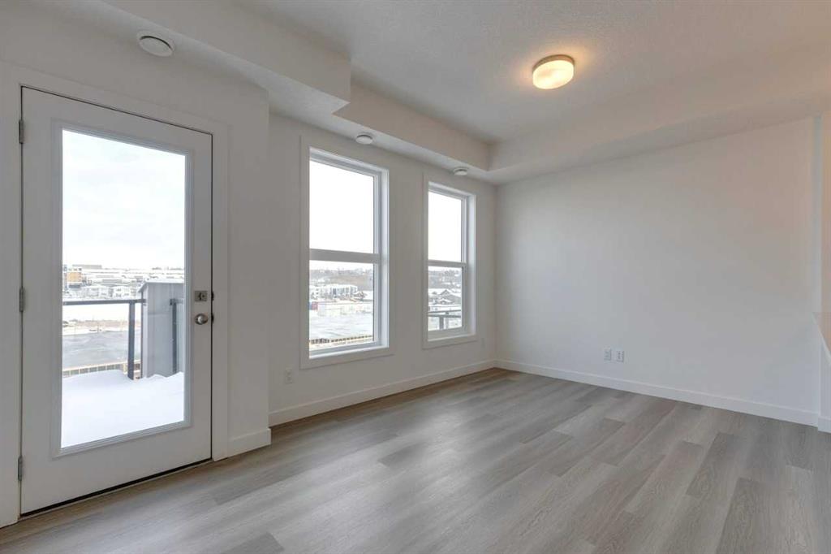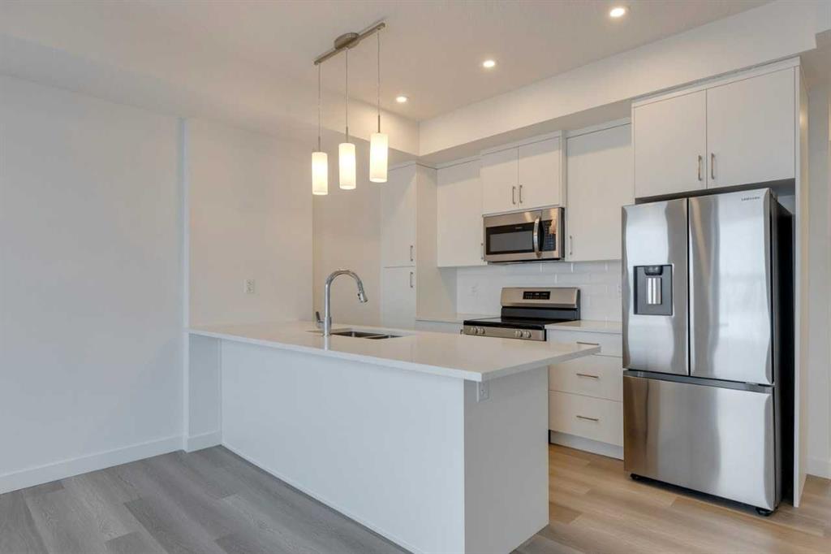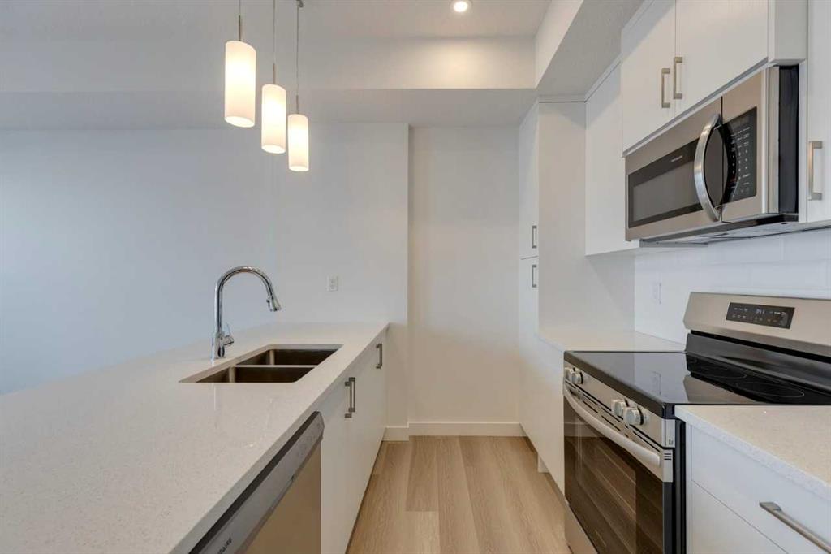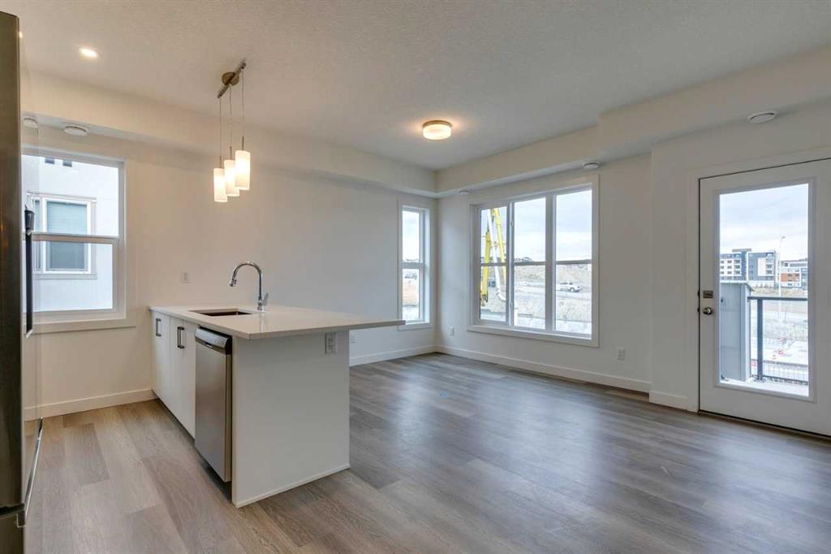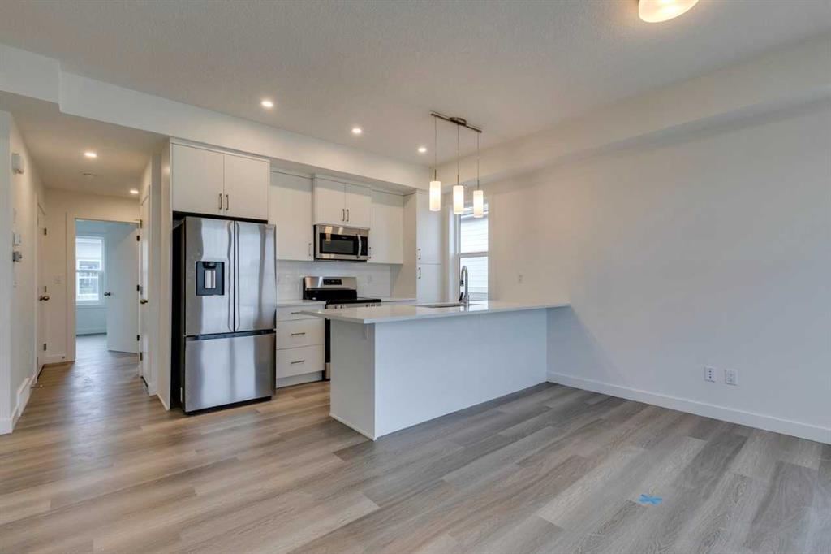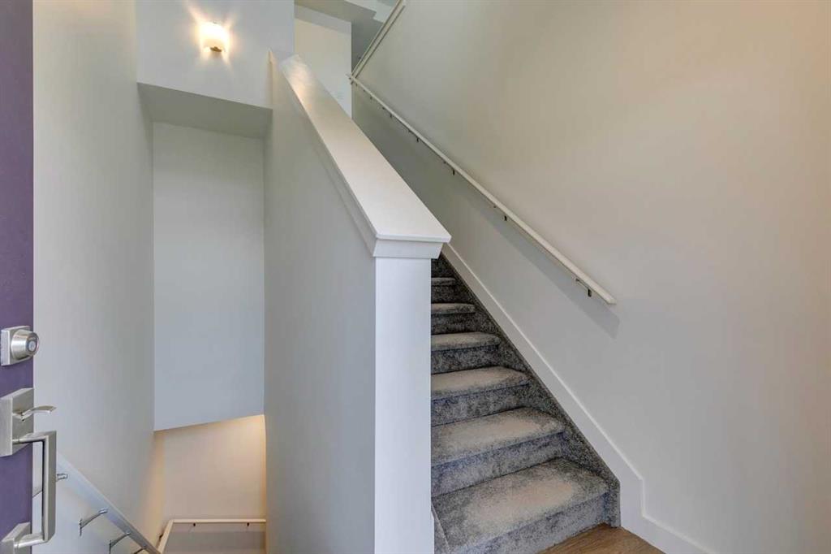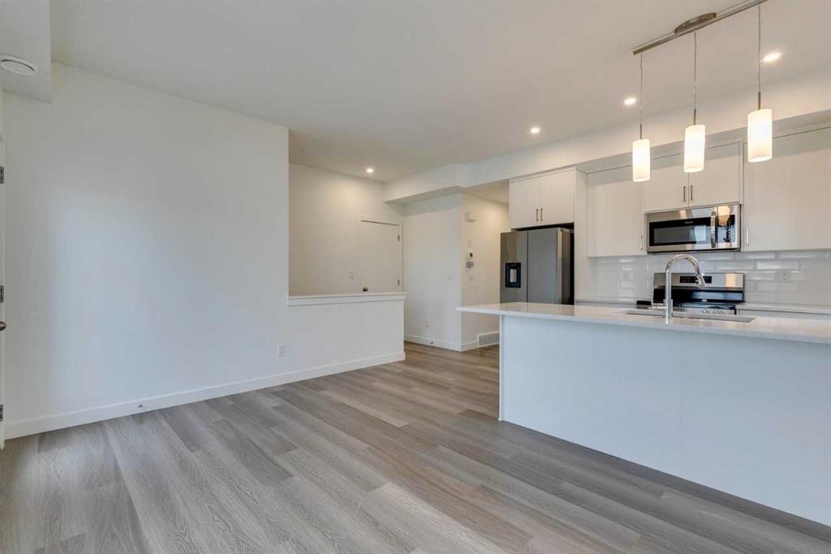

14, 2117 81 Street SW
Calgary
Update on 2023-07-04 10:05:04 AM
$ 458,000
2
BEDROOMS
2 + 0
BATHROOMS
916
SQUARE FEET
2024
YEAR BUILT
This modern designed 2 beds, 2 baths, and a tandem attached garage, STACKED townhouse unit on the MAIN FLOOR with spacious PATIO! The open-concept bungalow-style main floor features 9' ceilings, double pane glazing windows, and luxury vinyl plank flooring throughout the kitchen, living, dining area, bathroom, & entire bedroom. You will see a huge storage space, a sum pump, a utility room with a high-efficiency furnace, & a water tank on the lower level. The European-inspired kitchen features Quartz countertops, a Microwave Hood fan, High-quality cabinets, Soft-close doors, Drawers, Backsplashes, Stainless-steel appliances, and the front load washer & dryer. The newly completed Elkwood Townhouse (Phase 2) offers affordable luxury & convenient living, close to Aspen Landing Shopping. Bordered by a natural environmental reserve & walking trails that connect throughout the community, it is a perfect location for active living & relaxation. Built by Slokker Homes, a quality builder since 1935, these homes offer the best value in Aspen and Springbank Hill.
| COMMUNITY | Springbank Hill |
| TYPE | Residential |
| STYLE | THUS |
| YEAR BUILT | 2024 |
| SQUARE FOOTAGE | 915.6 |
| BEDROOMS | 2 |
| BATHROOMS | 2 |
| BASEMENT | Part Basement, PFinished |
| FEATURES |
| GARAGE | Yes |
| PARKING | Oversized, SIAttached, Tandem |
| ROOF | Asphalt Shingle |
| LOT SQFT | 0 |
| ROOMS | DIMENSIONS (m) | LEVEL |
|---|---|---|
| Master Bedroom | 3.76 x 3.35 | Main |
| Second Bedroom | 3.15 x 3.43 | Main |
| Third Bedroom | 3.15 x 3.43 | Main |
| Dining Room | ||
| Family Room | ||
| Kitchen | 4.55 x 2.64 | Main |
| Living Room |
INTERIOR
None, High Efficiency, Forced Air, Natural Gas,
EXTERIOR
Low Maintenance Landscape, Landscaped, Street Lighting
Broker
CIR Realty
Agent

























