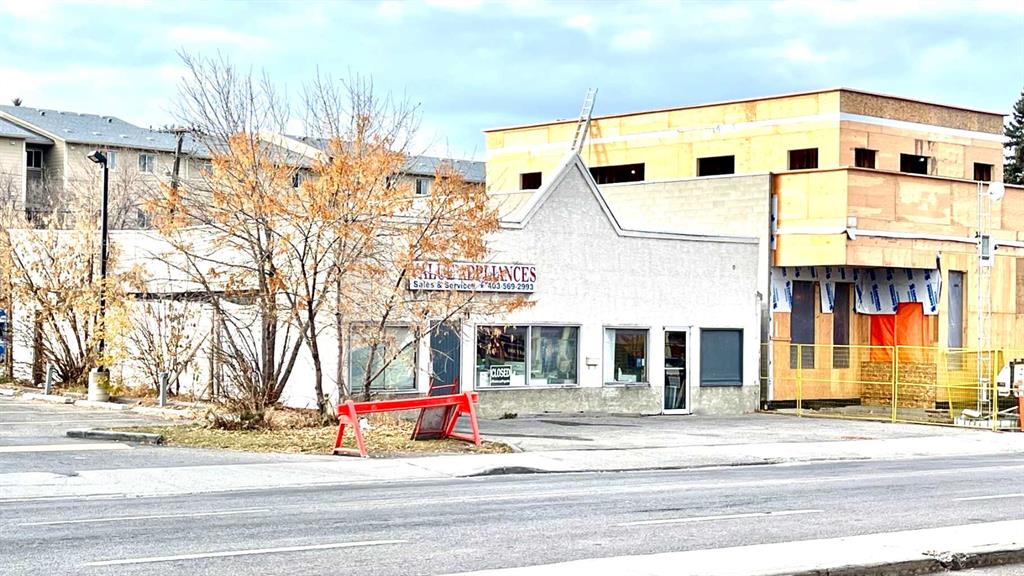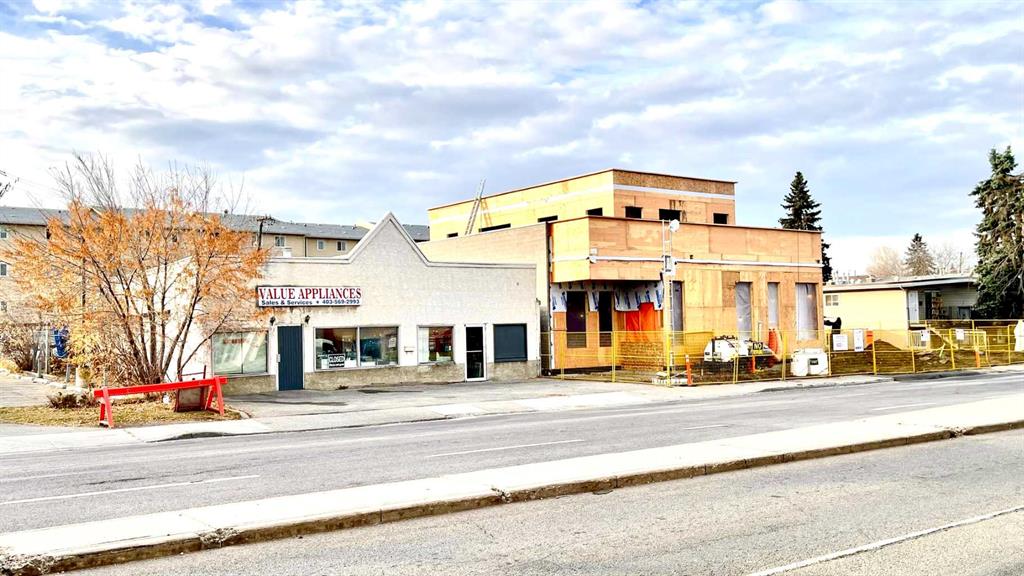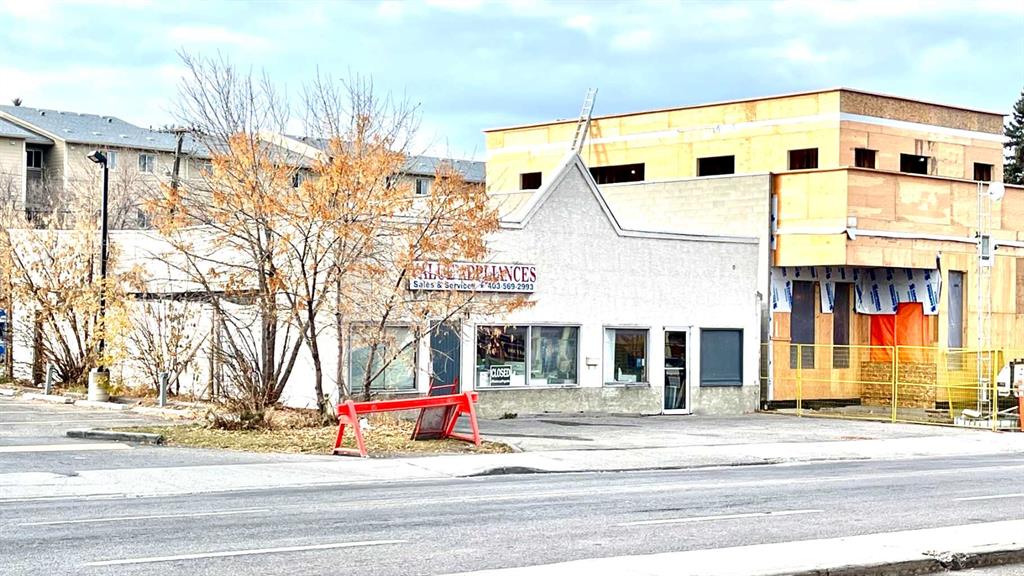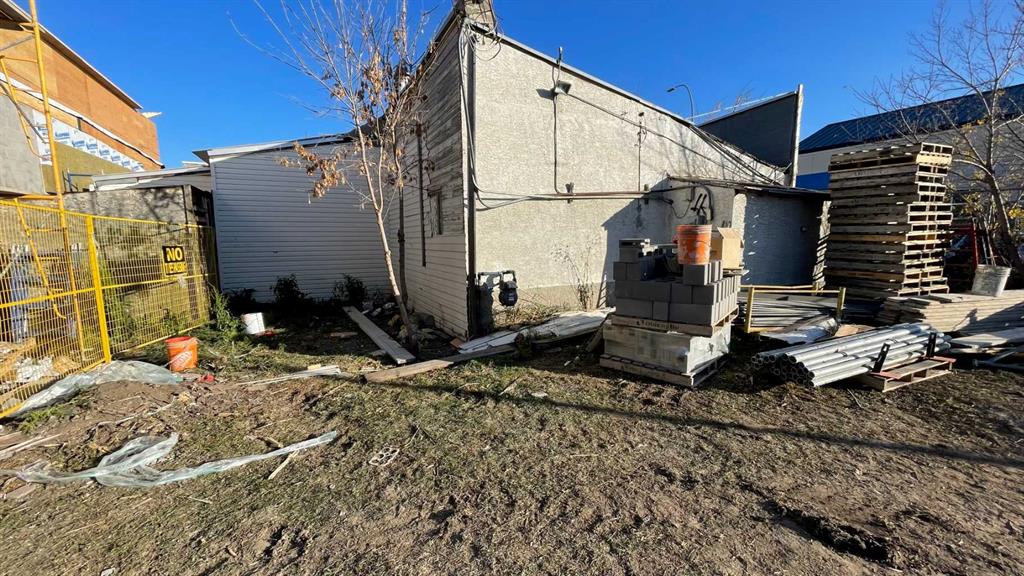

2037 27 Street SE
Calgary
Update on 2023-07-04 10:05:04 AM
$ 649,900
5
BEDROOMS
3 + 0
BATHROOMS
951
SQUARE FEET
1947
YEAR BUILT
PERFECT FUTURE DEVELOPMENT! 50' by 120' RC-G LOT - FULLY RENOVATED! ILLEGAL SUITE SEPARATE ENTRY/LAUNDRY! 2 CAR GARAGE, 5 BEDS, 3 BATHS, BACK DECK/LANE - DOWNTOWN VIEWS FROM AN UPSCALE STREET, STEPS FROM A DOG PARK - MODERN DESIGN AND ELEGANT FINISHING - Welcome to your beautiful home that begins with 2 large trees and a lovely front porch. The main level has an OPEN FLOOR PLAN layout with a living room that has a ACCENT WALL FIREPLACE to warm the space and large windows that bring in a lot of natural light. The kitchen is complete with all STAINLESS STEEL APPLIANCES AND AN ISLAND. 3 BEDS AND 2 BATHROOMS, one of which is a 3PC ensuite with Walk in Closet, LAUNDRY and DECK/Backyard access complete this level. The ILLEGAL SUITE BASEMENT WITH SEPARATE ENTRY AND LAUNDRY comes equipped with 2 BEDS, 1 BATH and all STAINLESS STEEL APPLIANCES. This home is in a solid location with shops, schools and parks all close by. This home is also has a NEW hot water tank, NEW furnace and all NEW plumbing water lines and sanitary lines. The 2 CAR DETACHED GARAGE with BACK LANE ACCESS adds to the convenience of this home.
| COMMUNITY | Southview |
| TYPE | Residential |
| STYLE | Bungalow |
| YEAR BUILT | 1947 |
| SQUARE FOOTAGE | 951.0 |
| BEDROOMS | 5 |
| BATHROOMS | 3 |
| BASEMENT | EE, Finished, Full Basement, SUI |
| FEATURES |
| GARAGE | Yes |
| PARKING | Double Garage Detached |
| ROOF | Asphalt Shingle |
| LOT SQFT | 558 |
| ROOMS | DIMENSIONS (m) | LEVEL |
|---|---|---|
| Master Bedroom | 3.18 x 3.30 | Basement |
| Second Bedroom | 2.87 x 3.20 | Main |
| Third Bedroom | 2.54 x 2.36 | Main |
| Dining Room | 2.36 x 3.84 | Main |
| Family Room | ||
| Kitchen | 2.90 x 3.28 | Basement |
| Living Room | 3.84 x 3.28 | Basement |
INTERIOR
None, Forced Air, Electric
EXTERIOR
Back Lane, Back Yard, Few Trees, Lawn, Landscaped, Level
Broker
Real Broker
Agent













































































