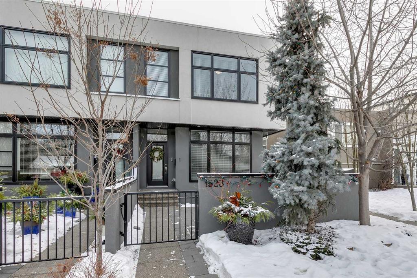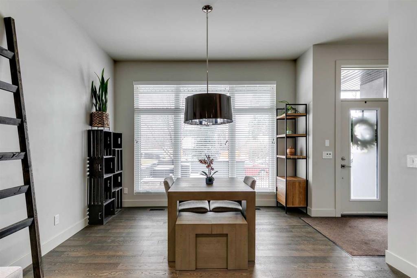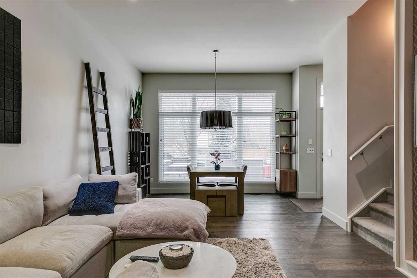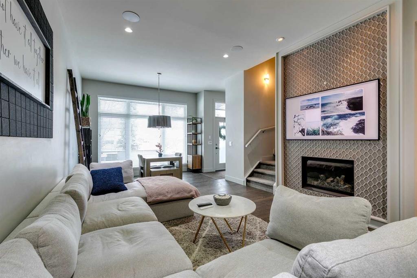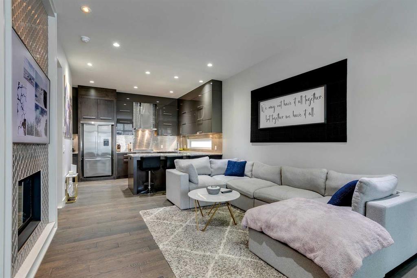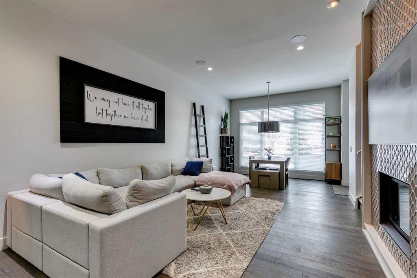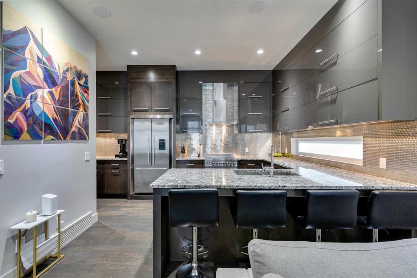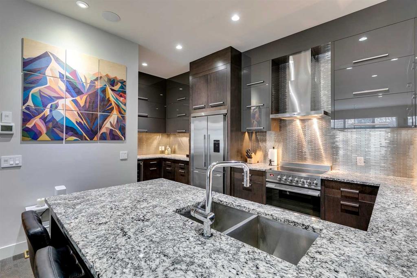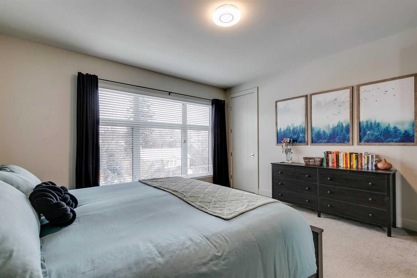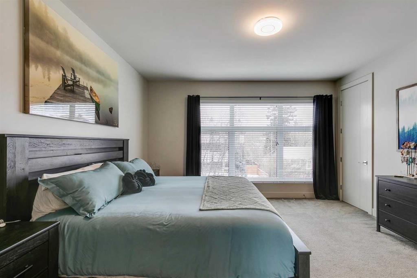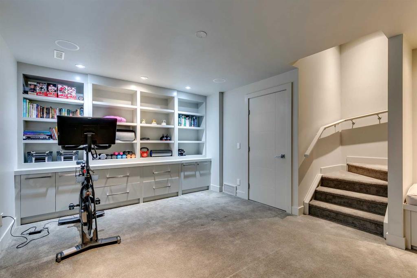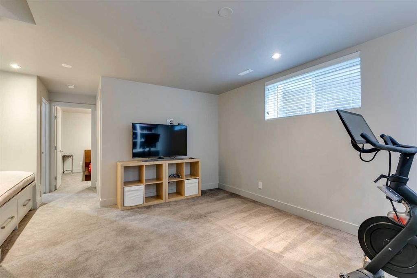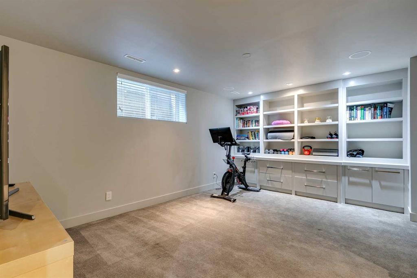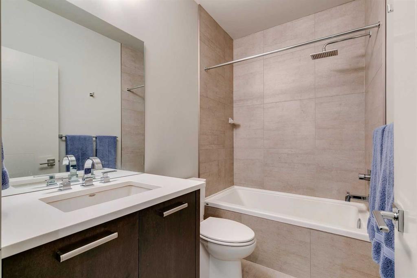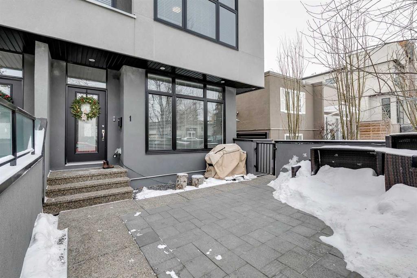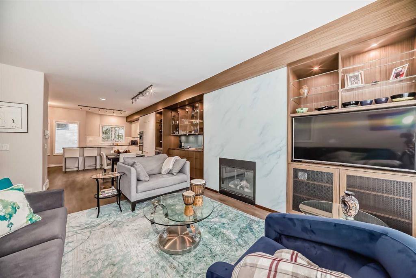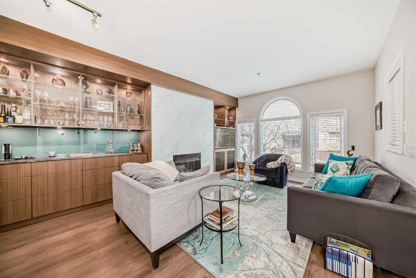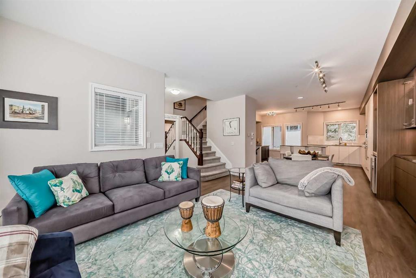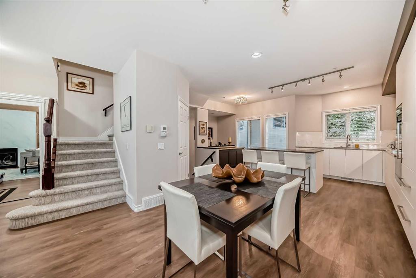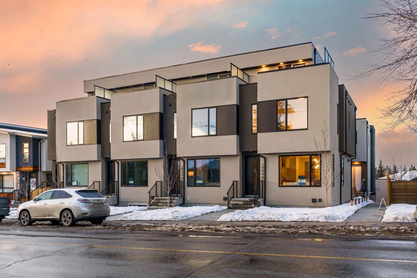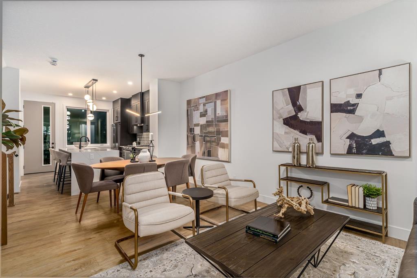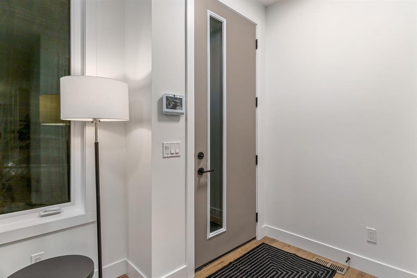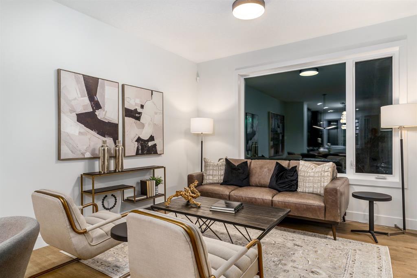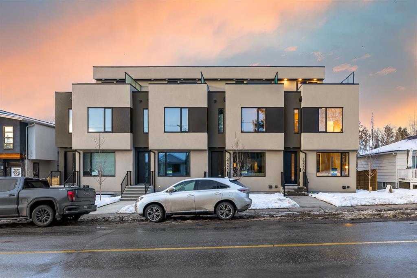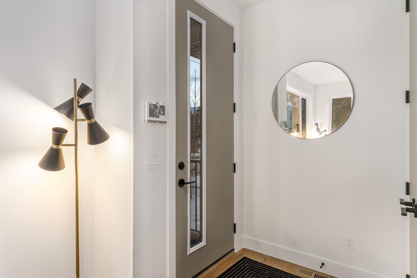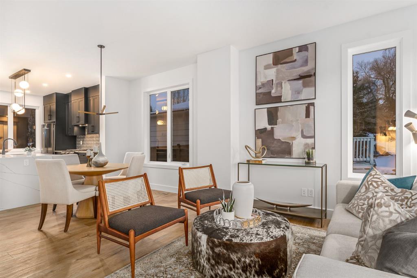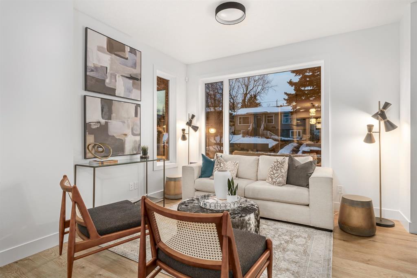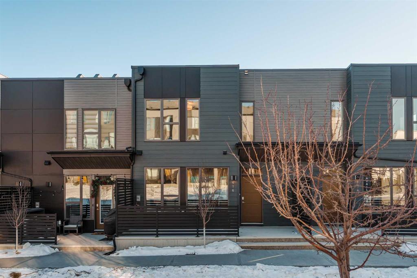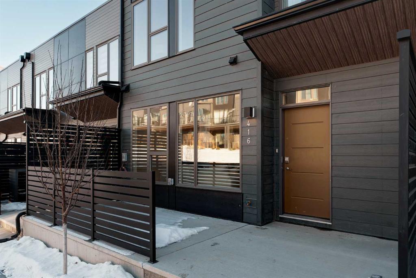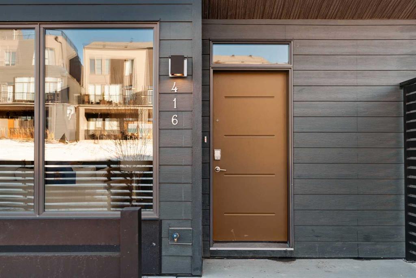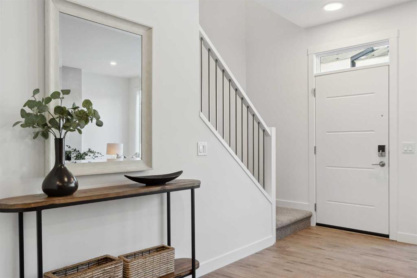

1, 1523 28 Avenue SW
Calgary
Update on 2023-07-04 10:05:04 AM
$ 725,000
3
BEDROOMS
3 + 1
BATHROOMS
1464
SQUARE FEET
2014
YEAR BUILT
Nestled in a vibrant inner-city neighbourhood, this townhouse boasts contemporary design details and designer finishes throughout. The open-concept main floor is perfect for entertaining with seamless flow between the sunny dining area and comfortable living room. A striking fireplace with a unique tile facade is a captivating focal point, infusing the room with style and warmth. The modern kitchen features granite countertops, sleek cabinetry extending to the ceiling for maximum storage, chef’s grade stainless steel appliances, and a breakfast bar for casual meals. Upstairs, the primary bedroom impresses with a large walk-in closet, a bright window that welcomes natural light, and a luxurious ensuite with a tub, generously sized shower and double vanity with lots of storage. The second bedroom also includes its own ensuite for added convenience, while a second-floor laundry room adds practicality. Additional living space can be found in the fully finished basement recreation room with built-in cabinetry, ideal for a media room or home gym. A fourth bedroom and bathroom are tucked away down the hall and ideal for out-of-town guests. Outside, a gated, private courtyard is surrounded by mature trees and offers a tranquil spot to relax with a cup of coffee. With a single detached garage, plenty of square footage, and proximity to coffee shops, South Calgary Park, 17th Avenue, Marda Loop, and the downtown core, this home is an exceptional choice for a couple, single professional, or small family. Offering style, functionality, and unbeatable value, it’s a must-see in the city center!
| COMMUNITY | South Calgary |
| TYPE | Residential |
| STYLE | TSTOR |
| YEAR BUILT | 2014 |
| SQUARE FOOTAGE | 1464.3 |
| BEDROOMS | 3 |
| BATHROOMS | 4 |
| BASEMENT | Finished, Full Basement |
| FEATURES |
| GARAGE | Yes |
| PARKING | SIDetached Garage |
| ROOF | Flat Site |
| LOT SQFT | 0 |
| ROOMS | DIMENSIONS (m) | LEVEL |
|---|---|---|
| Master Bedroom | 4.50 x 4.42 | |
| Second Bedroom | 3.86 x 3.51 | |
| Third Bedroom | 3.56 x 3.51 | Lower |
| Dining Room | 3.78 x 3.15 | Main |
| Family Room | 5.03 x 3.53 | Lower |
| Kitchen | 5.49 x 3.28 | Main |
| Living Room | 4.22 x 3.78 | Main |
INTERIOR
None, Forced Air, Gas, Living Room
EXTERIOR
Back Lane, Front Yard, Low Maintenance Landscape
Broker
RE/MAX House of Real Estate
Agent

