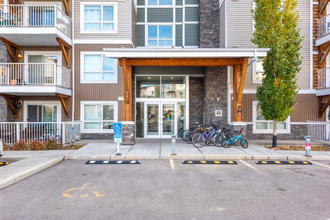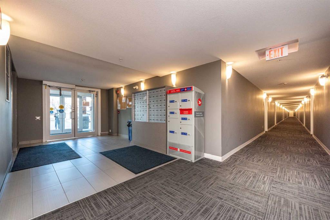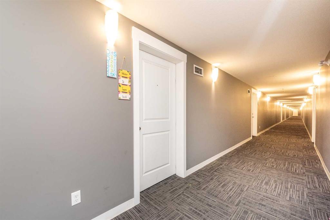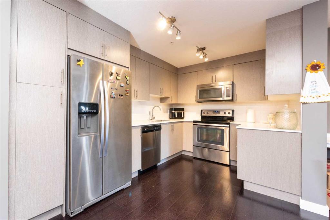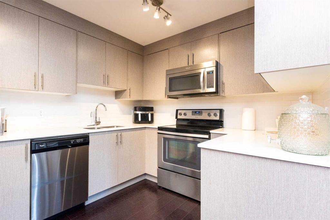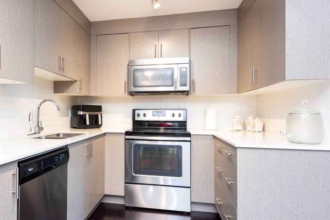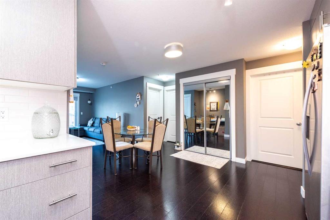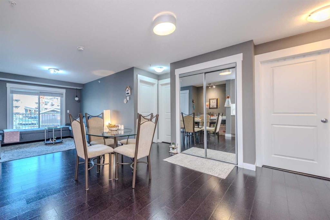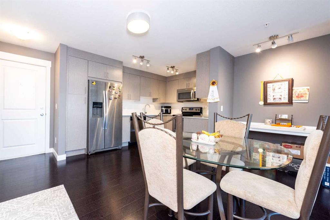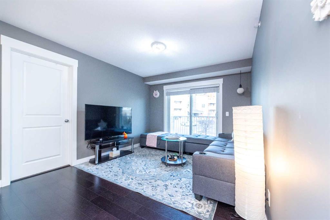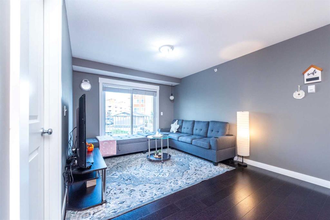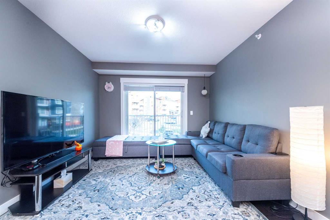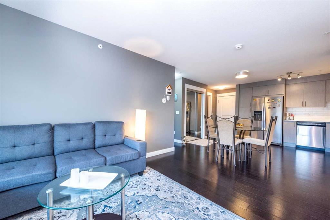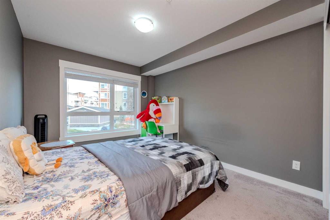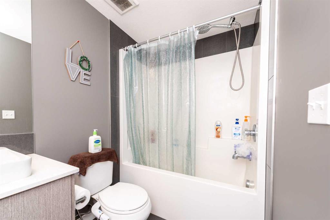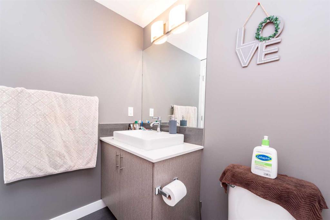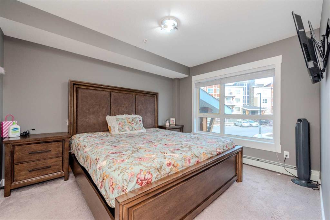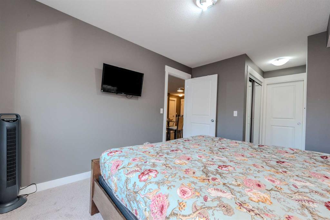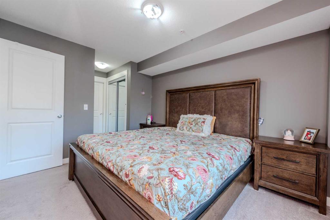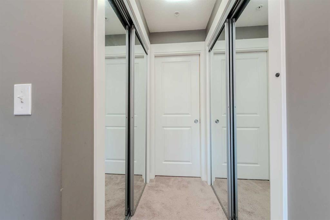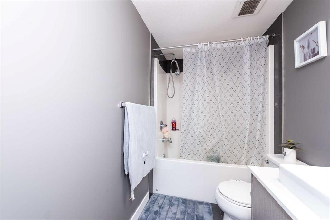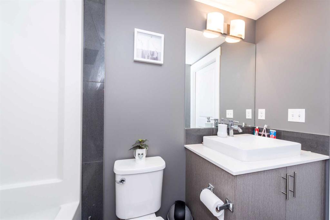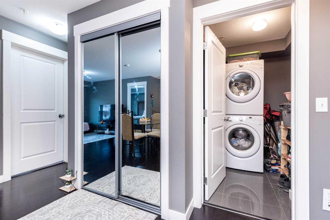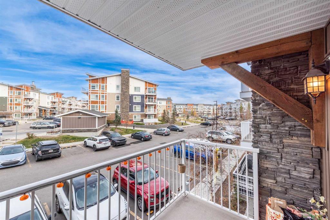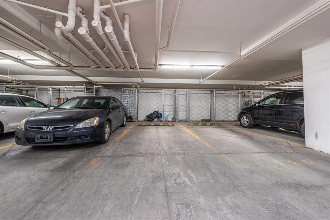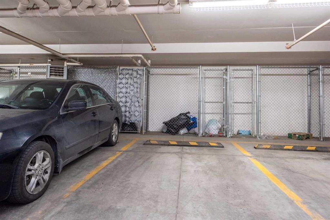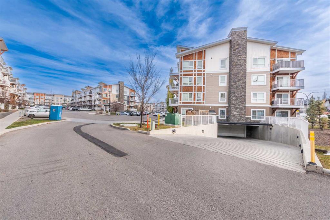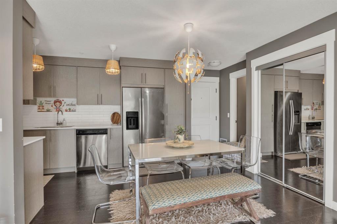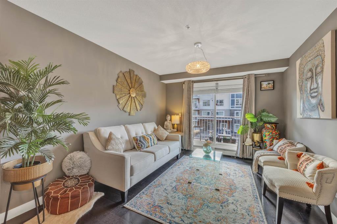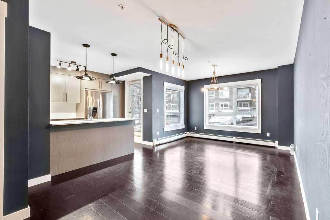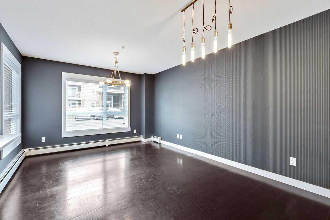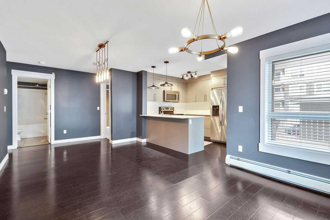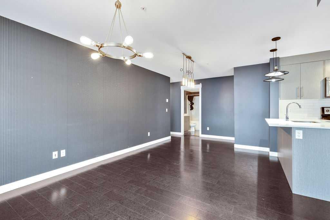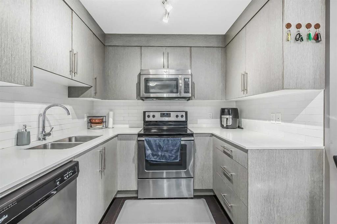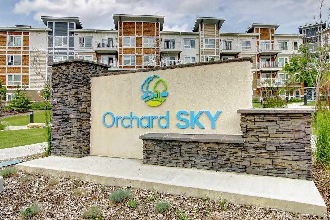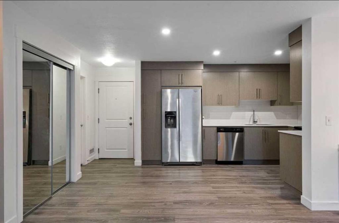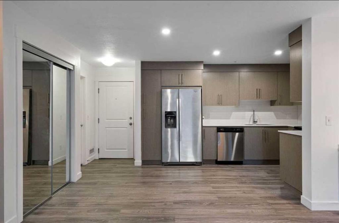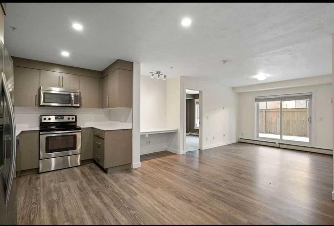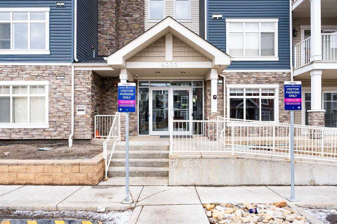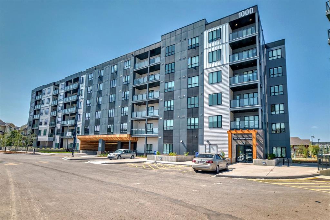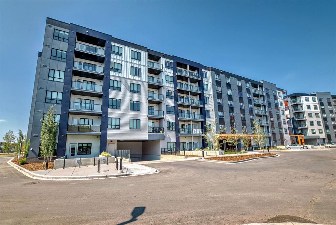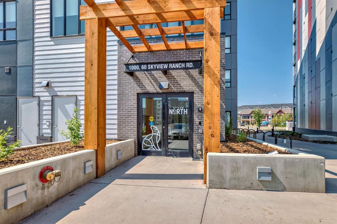

3203, 302 Skyview Ranch Drive NE
Calgary
Update on 2023-07-04 10:05:04 AM
$ 339,000
2
BEDROOMS
2 + 0
BATHROOMS
833
SQUARE FEET
2016
YEAR BUILT
**Experience the Comfort and Convenience of Apartment Living in Orchard Sky** This Spotless 833.39 sq ft unit boasts 2 bedrooms and 2 bathrooms. The open-concept layout features cork flooring throughout the living space, a kitchen with quartz countertops, stainless steel appliances, and plenty of storage and counter space. * It also includes a dining area, built-in desk space, and a bright living room that opens to a balcony with a gas line. The primary bedroom offers a walk-through closet with sliding glass doors and a 4-piece ensuite. * The unit also includes a second bedroom, a 4-piece bathroom, and stacked laundry with additional storage space. * A titled parking stall in the secure underground parkade and a storage unit in front of the stall are also included. * Well-maintained and showing pride of ownership, this unit presents a fantastic opportunity to own in the sought-after Orchard Sky community. Conveniently located near green spaces, playgrounds, schools, restaurants, and transit, with easy access to Deerfoot Trail (QEII), Stoney Trail, Country Hills Blvd, and just a short drive to the airport.
| COMMUNITY | Skyview Ranch |
| TYPE | Residential |
| STYLE | APRT |
| YEAR BUILT | 2016 |
| SQUARE FOOTAGE | 833.4 |
| BEDROOMS | 2 |
| BATHROOMS | 2 |
| BASEMENT | |
| FEATURES |
| GARAGE | No |
| PARKING | Parkade, Underground |
| ROOF | |
| LOT SQFT | 0 |
| ROOMS | DIMENSIONS (m) | LEVEL |
|---|---|---|
| Master Bedroom | 3.68 x 3.07 | Main |
| Second Bedroom | 4.37 x 2.90 | Main |
| Third Bedroom | ||
| Dining Room | 1.70 x 5.13 | Main |
| Family Room | ||
| Kitchen | 2.57 x 4.14 | Main |
| Living Room | 3.76 x 3.25 | Main |
INTERIOR
None, Baseboard,
EXTERIOR
Broker
Prep Ultra
Agent


